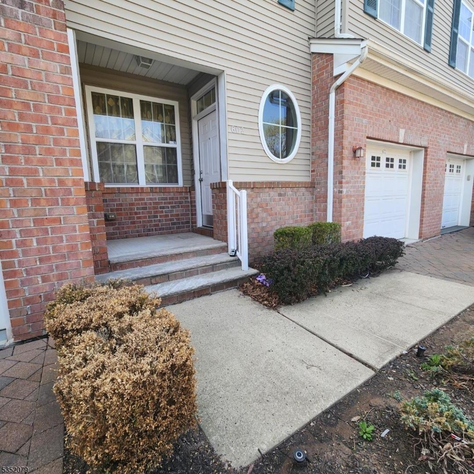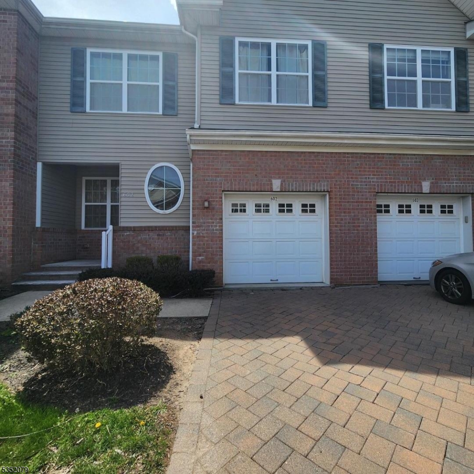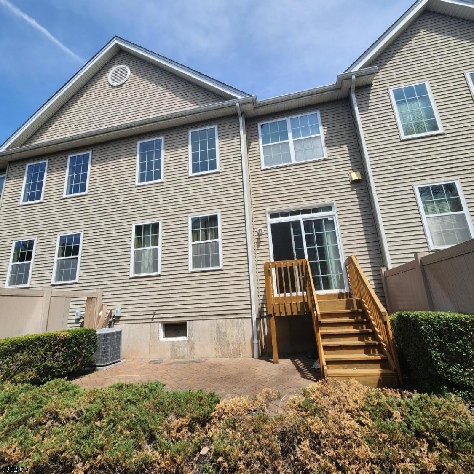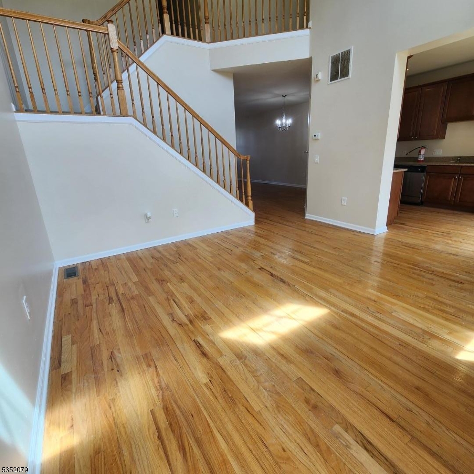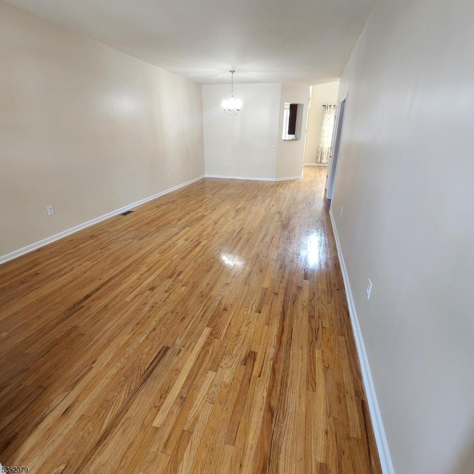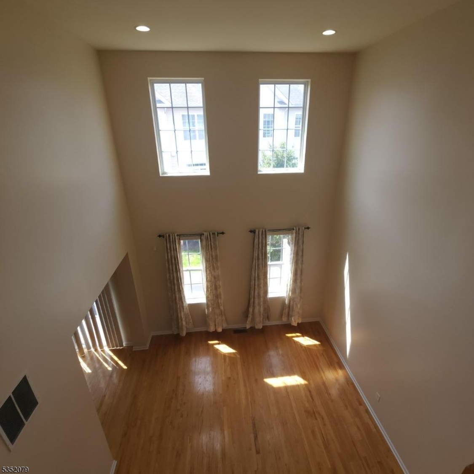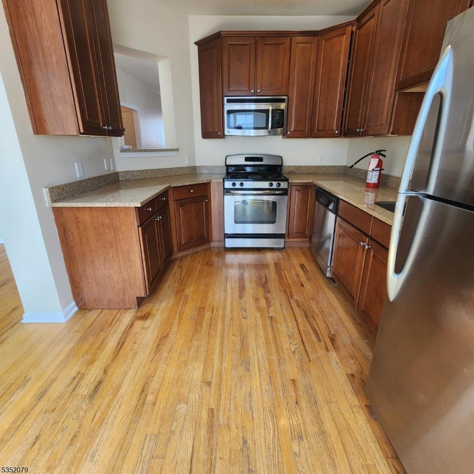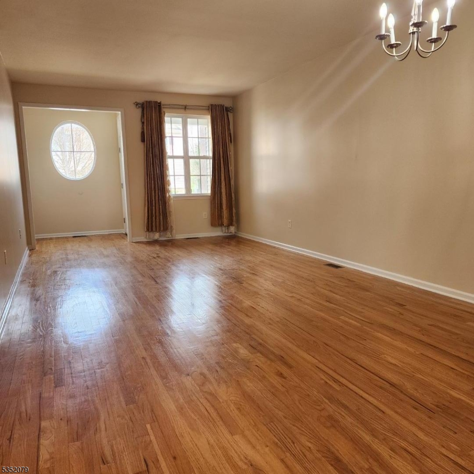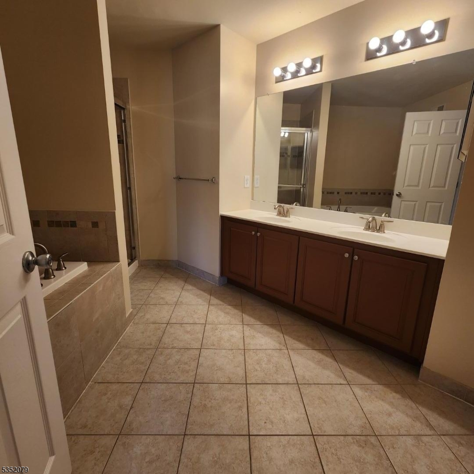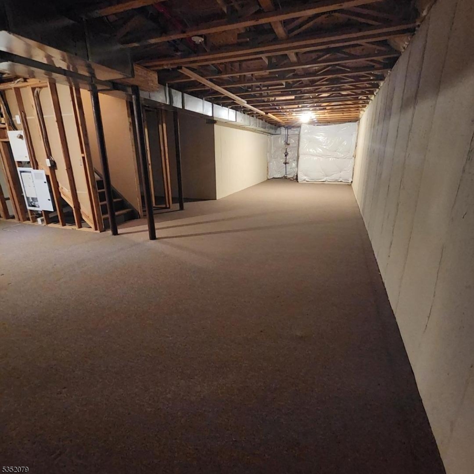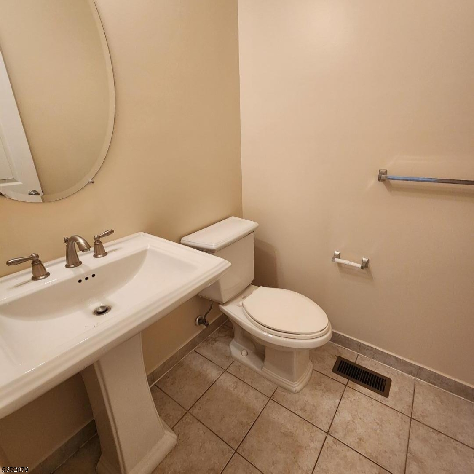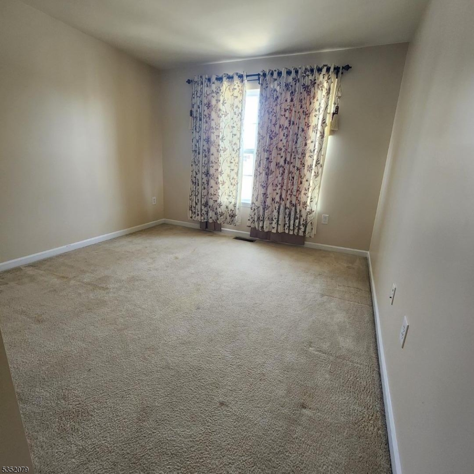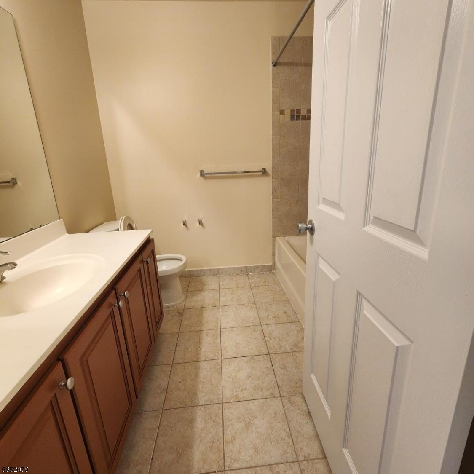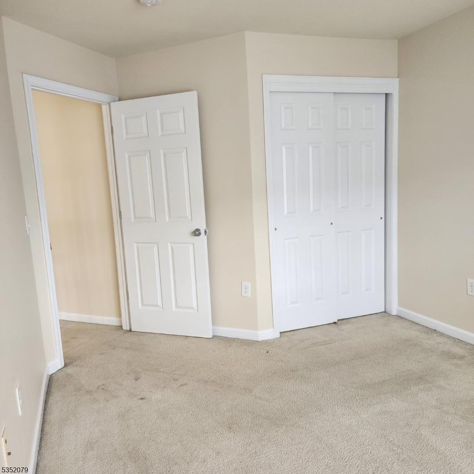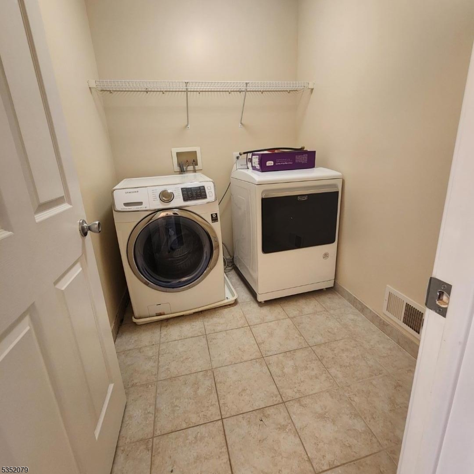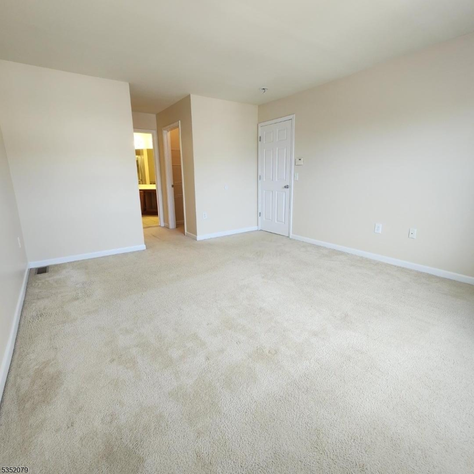602 Juniper Ct | Franklin Twp.
Gorgeous 3 Bedroom oversized townhouse. Located in a quiet cul-de-sac in the most desirable Cedar Manor Community. The Open and Bright Living Room & Formal Dining Room with gleaming hardwood floors lead you to the large Family Room that is Perfect for entertaining! The first floor boasts a Gourmet Kitchen with s/s appliances, granite countertops & and a separate eating area with sliding doors that lead to the backyard patio. The Powder Room completes the first floor. The upper-level features Master Bedroom with a tray ceiling, two WICs, and a Full Bath with a soaking tub and shower stall; additional two good-sized bedrooms & Main Bath. The basement has plenty of space for a Rec Room, Utility Room, and storage space. Association has a Club House, Gym & playground. Close to Major Highways, Shopping, Dining & NYC Buses. Available Now! GSMLS 3957868
Directions to property: From Cedar Grove Ln, turn onto Pierce Street. Left onto Conifer , right onto Juniper.
