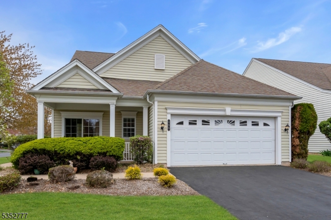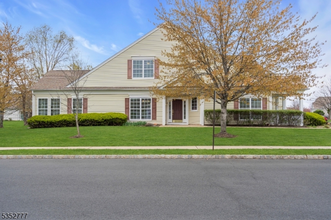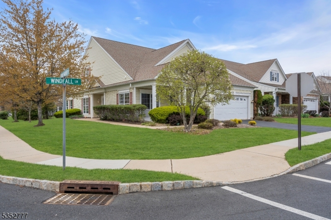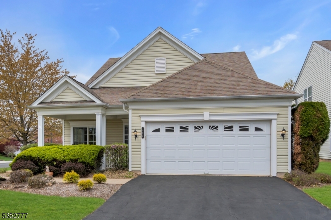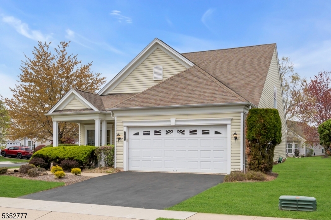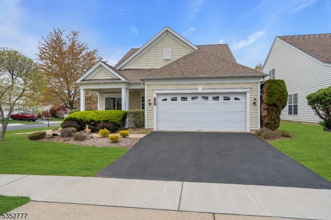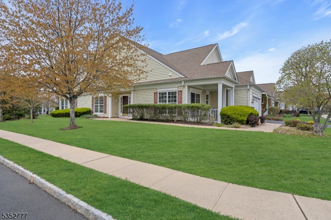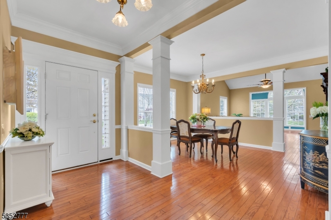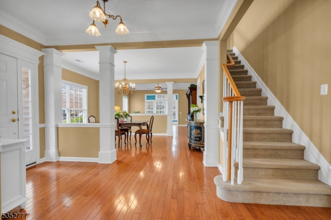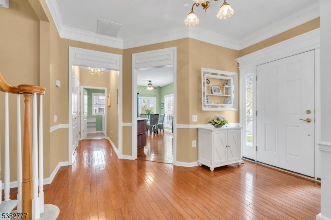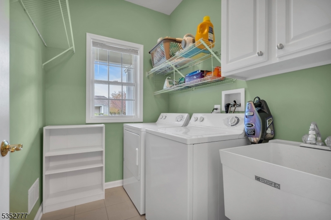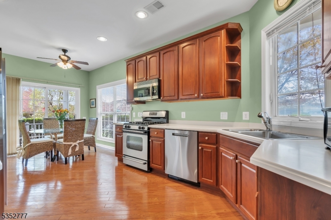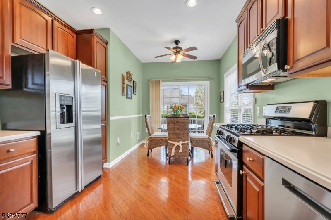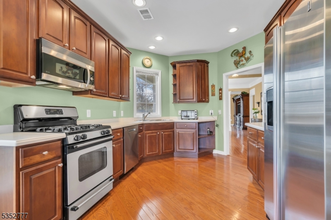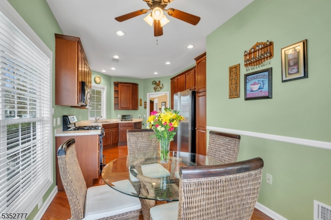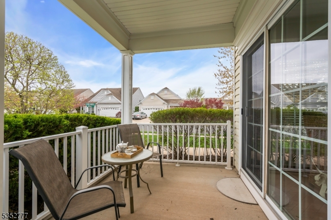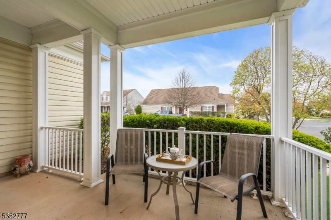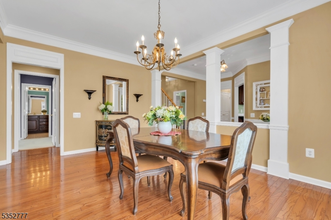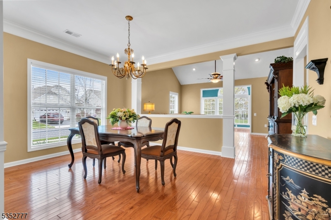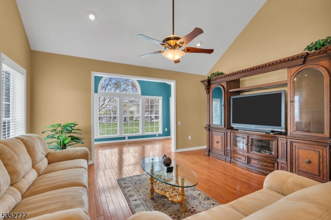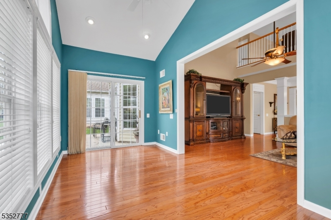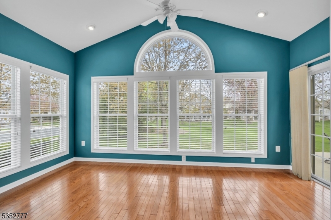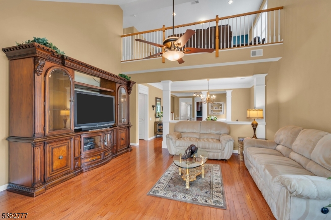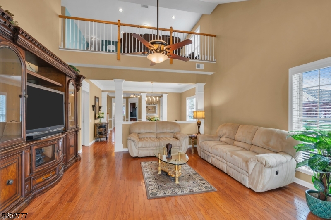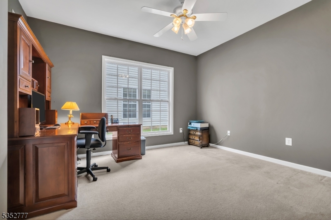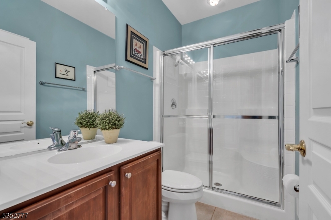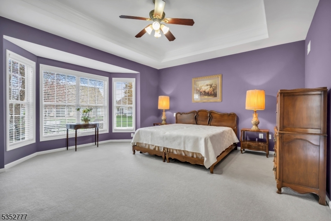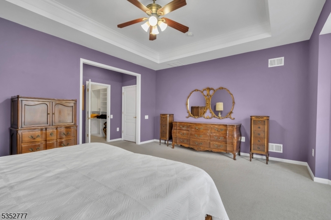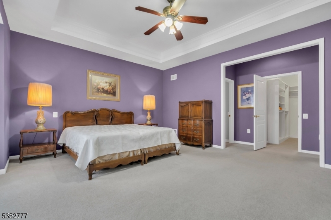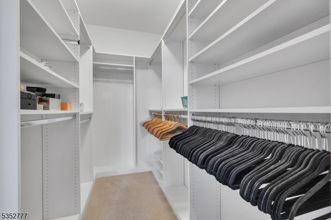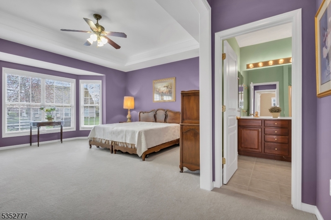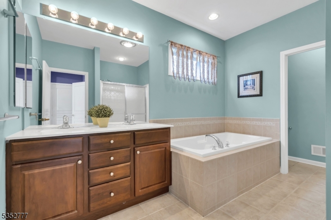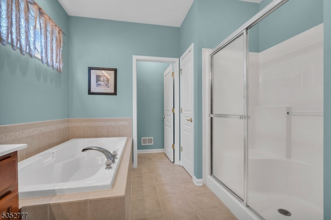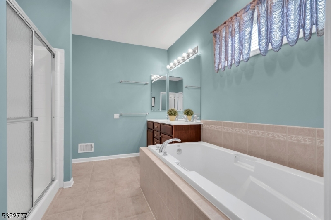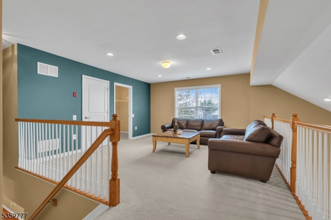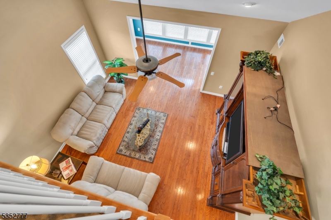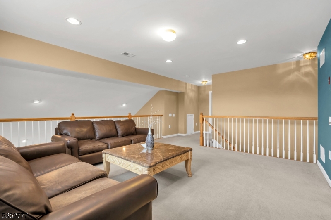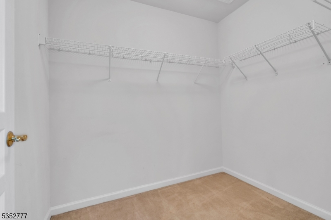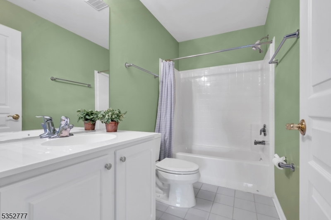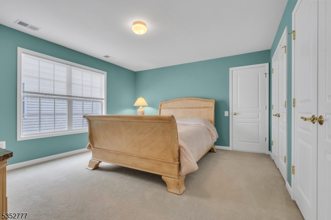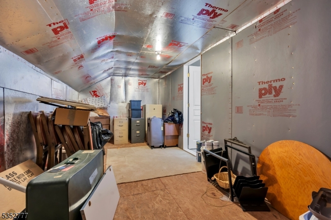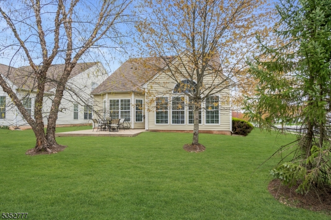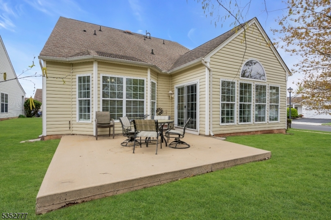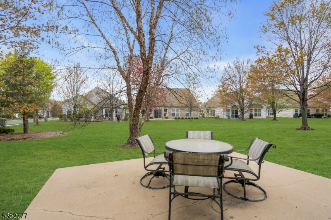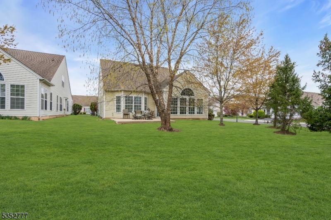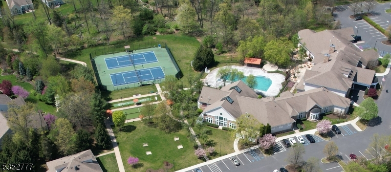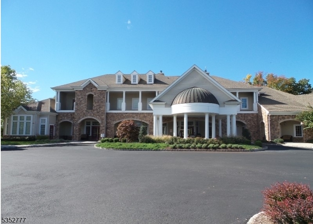355 Windfall Ln | Franklin Twp.
Discover the ASTOR MODEL an elegant 3-bedroom, 3-full-bath single-family home in the prestigious 55+ gated community of Somerset Run. This stunning corner lot residence features a side entrance, a charming front porch off the kitchen, a LOFT and a versatile SUNROOM perfect for anything you can imagine! The home's hardwood floors extend throughout the main living spaces, including the eat-in kitchen, while plush carpeting adds comfort to the bedrooms and loft. The kitchen boasts stainless steel appliances, 42" upgraded cabinetry, Corian countertops, a pull-out pantry, and a sliding door to the covered front porch. Crown molding, decorative columns, and high ceilings in the living room add a touch of sophistication. The primary en-suite bedroom, with its high box tray ceiling and bay window, includes a large walk-in closet, a soaking tub, and a shower stall with a built-in seat. Upstairs, the loft overlooks the living room and features two spacious storage rooms, making it ideal for entertaining or hosting guests.Somerset Run offers a low HOA fee ($405/mo) for a stress-free lifestyle, covering snow removal, lawn care, garbage pickup, and access to incredible amenities. These include the 25,000 sq. ft. clubhouse, indoor/outdoor pools, jacuzzi, sauna, fitness center, multi-purpose courts, security gate house, and a full-time lifestyle coordinator. Don't miss this exceptional home designed for luxury and convenience! GSMLS 3958271
Directions to property: Rt 287 Exit 10 to Easton Ave, to Cedar Grove, right on New Brunswick, right to Somerset Run, left on
