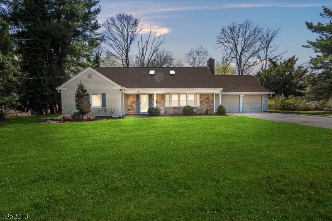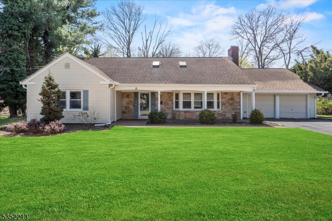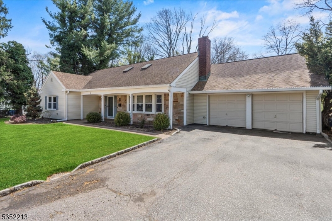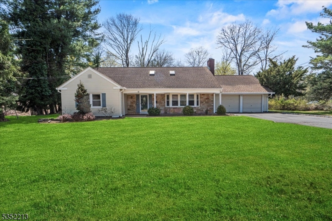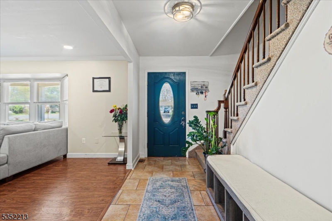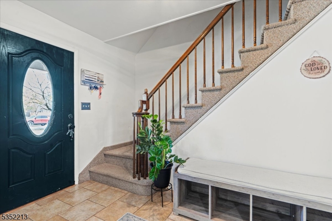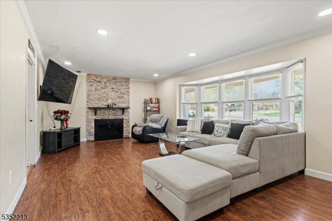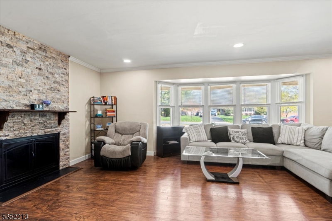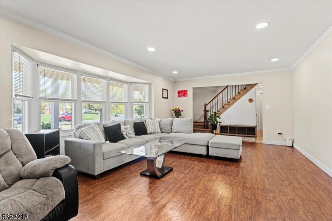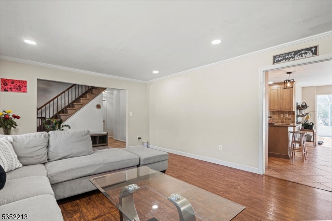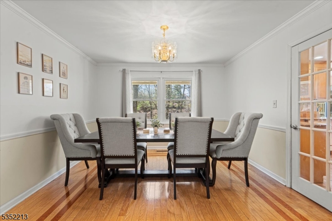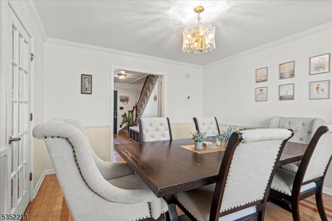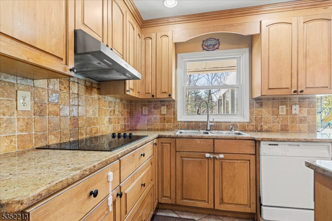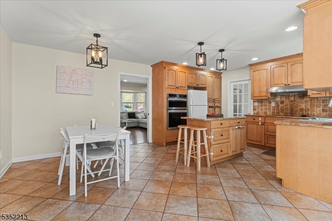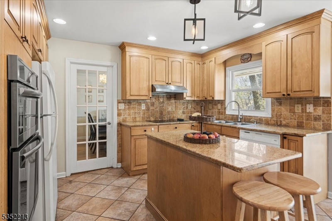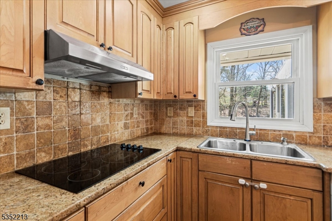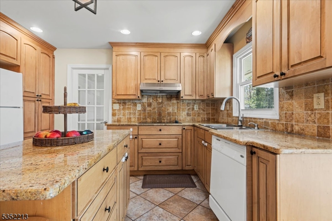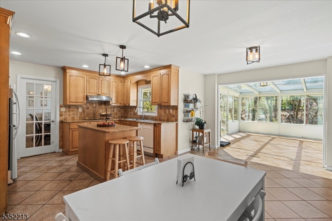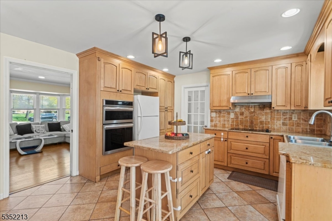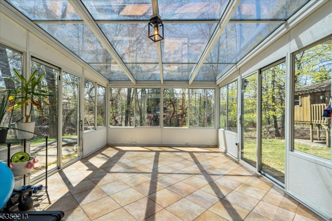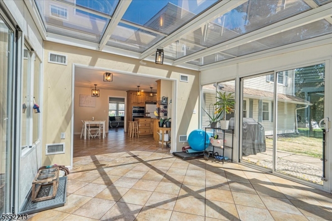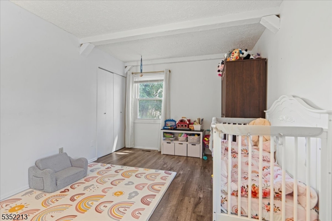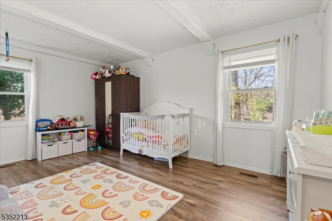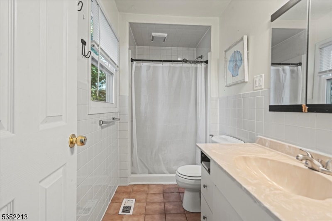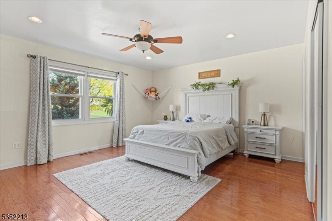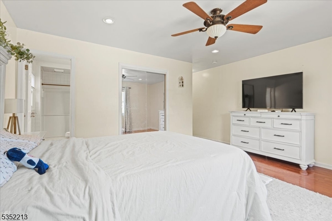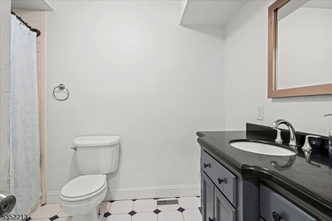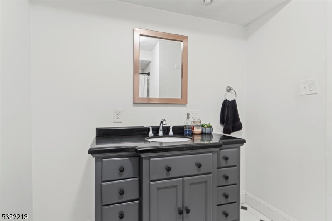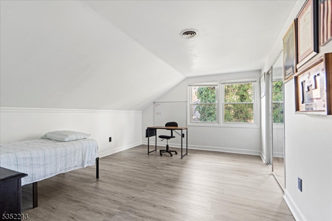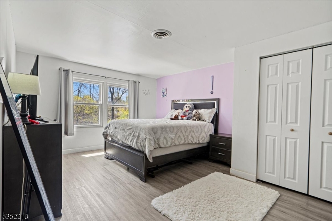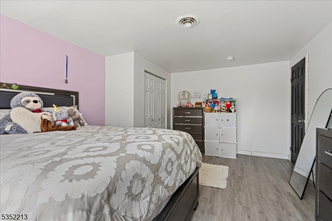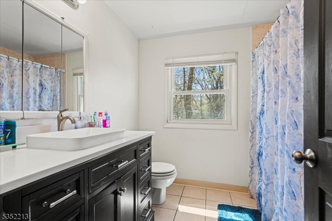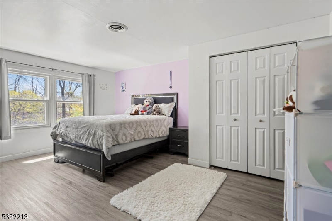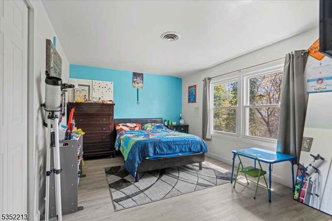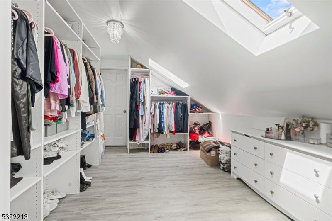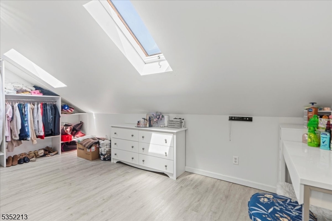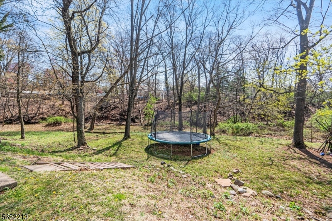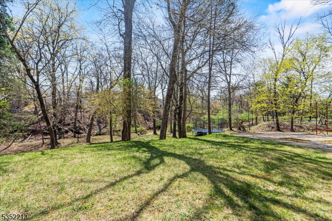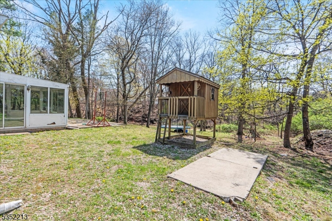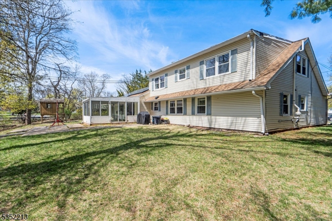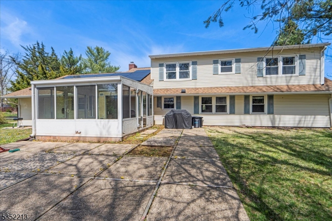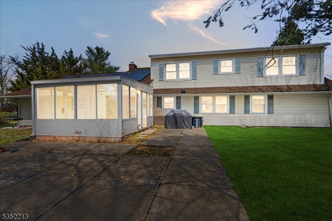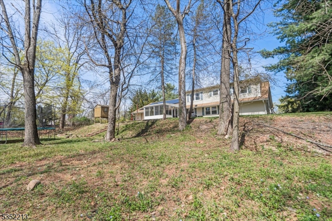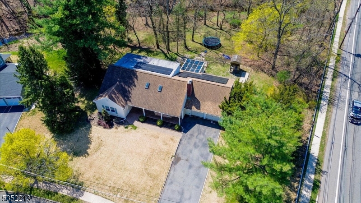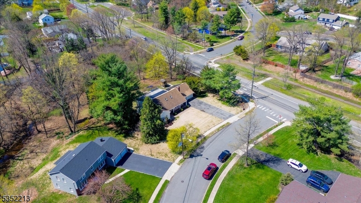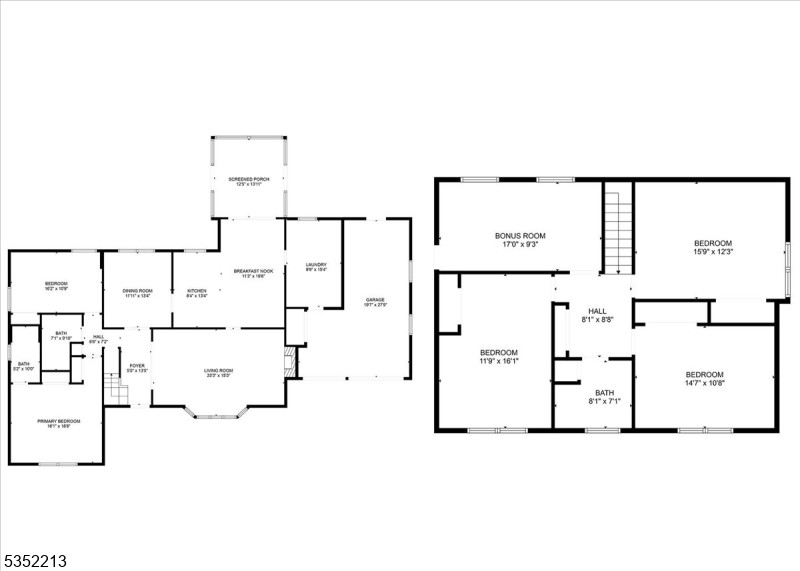19 Tunnell Rd | Franklin Twp.
Spacious 5-Bedroom Retreat with Sunroom Oasis in Franklin Twp, NJ ... Welcome home to this beautifully maintained 5-bedroom, 3 full bathroom gem nestled in the heart of Franklin Township. Offering over 2,300 square feet of thoughtfully designed living space, this home is a rare find perfect those seeking space to spread out in comfort and style. Step inside to a light-filled open layout featuring gleaming floors, generous room sizes, and seamless flow throughout. The main floor boasts a luxurious primary suite, offering convenience and privacy with a full en-suite bath ideal for those seeking one-level ease.The heart of the home is the stunning sunroom, drenched in natural light and overlooking the backyard perfect for morning coffee, quiet evenings, or year-round entertaining. The updated kitchen offers ample cabinet space and opens to a spacious dining area, ideal for hosting gatherings. Upstairs, you'll find 3 additional bedrooms and a full bath, each designed with comfort in mind. The flexible bonus room offers options for a home office, guest, or hobby room. Set on a beautifully landscaped lot in a desirable neighborhood, this home combines comfort, elegance, and practicality just minutes from parks, top-rated schools, shopping, and major commuter routes.Don't miss your chance to make this Franklin Township beauty your forever home! GSMLS 3958306
Directions to property: Easton Ave to JFK Blvd To Tunnell, sign in the yard
