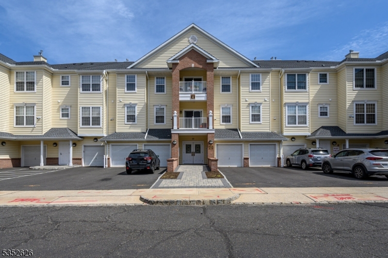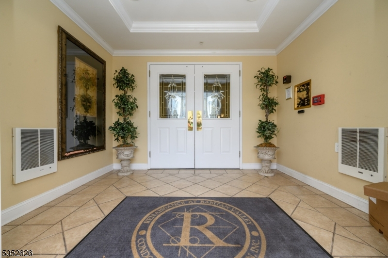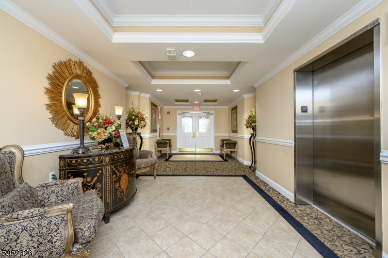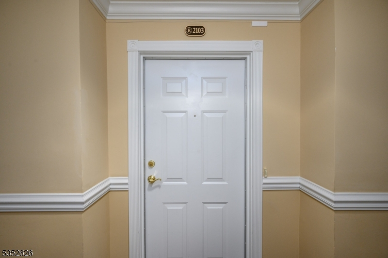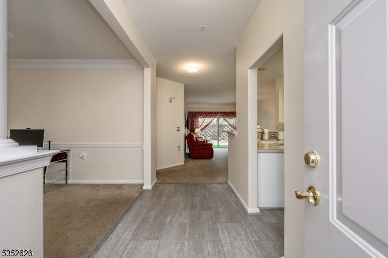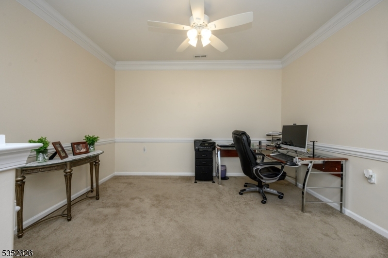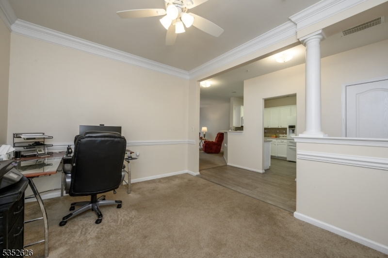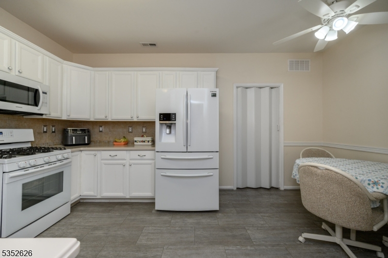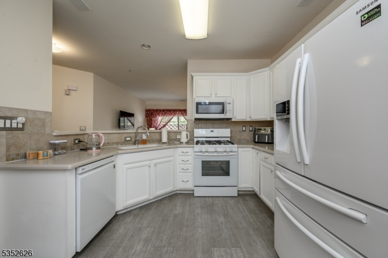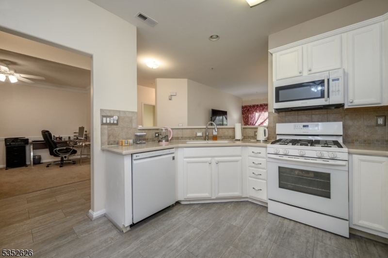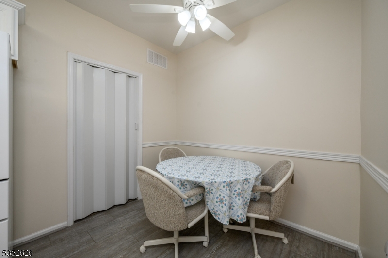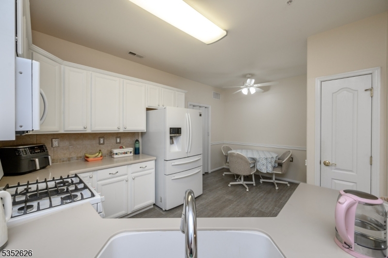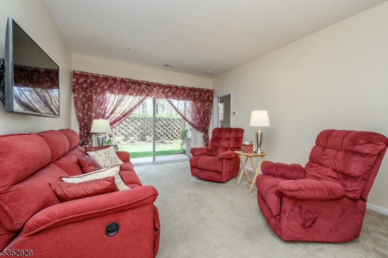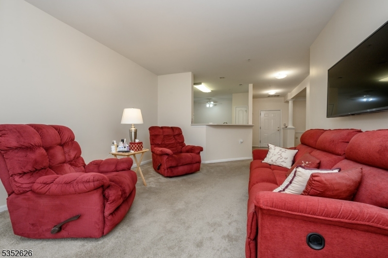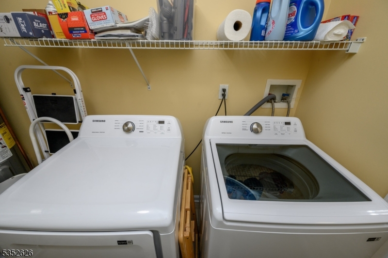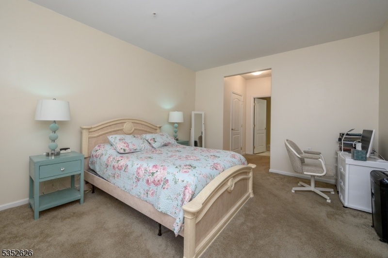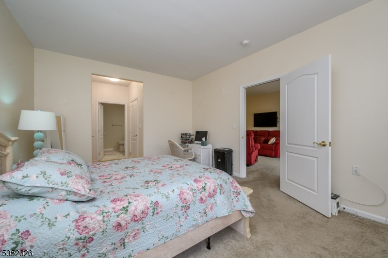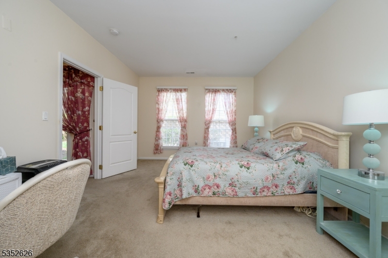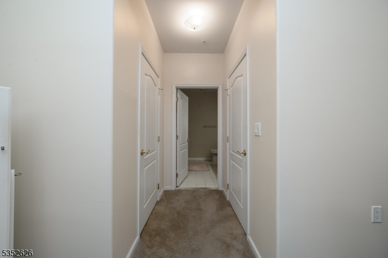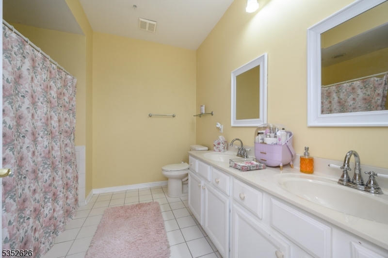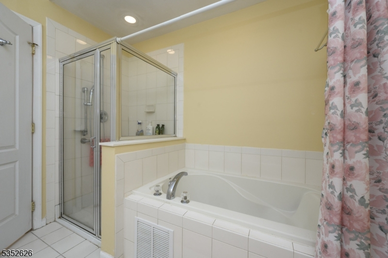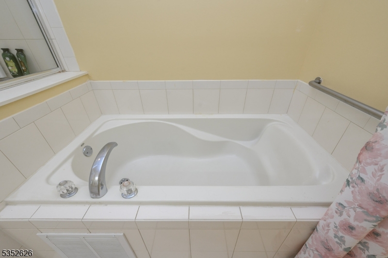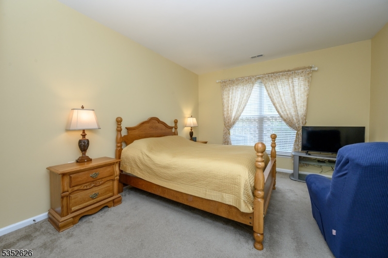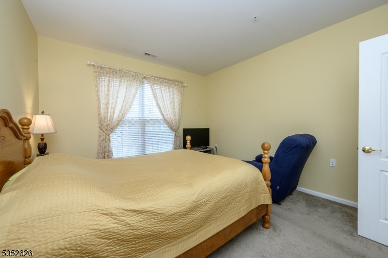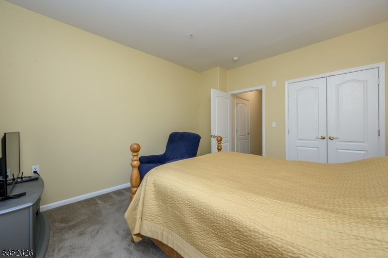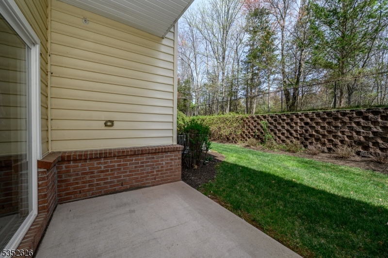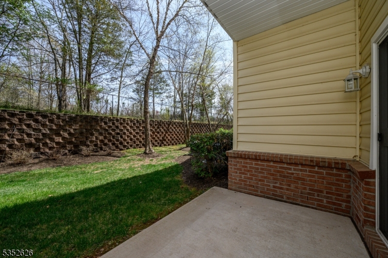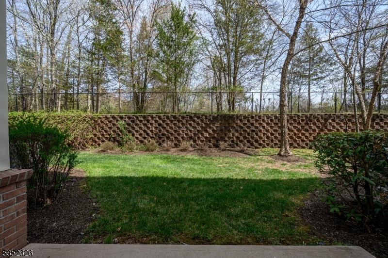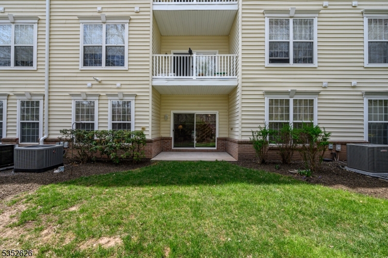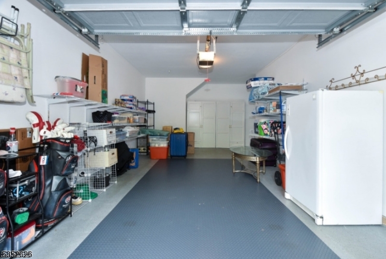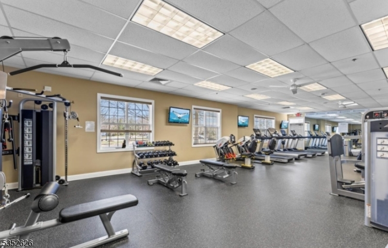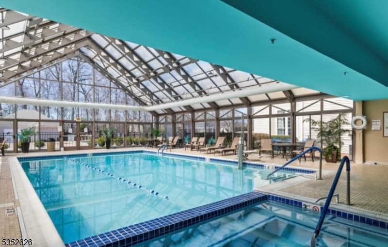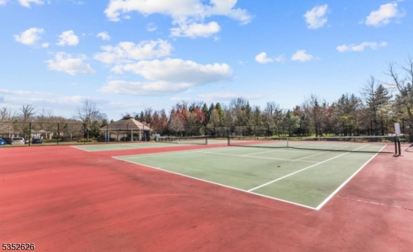2103 Avery Ct | Franklin Twp.
Renaissance's 55+ Community premieres this lovely 2 Bed 2 Bath ground level unit with Master Suite and 1 Car Garage, sure to impress! Well maintained in a great community with maintenance free living and plenty of amenities to indulge, just pack your bags and move right in. Luxe lobby entry with elevator access gives way to this spacious unit, featuring a formal dining room with elegant decorative moldings and light and bright living room with slider to your own private patio. Kitchen offers appliances inc a newer dishwasher, microwave oven, new garbage disposal, cold water kitchen sink filter, upgraded counters with tiled backsplash, ample cabinet storage, newer vinyl flooring, and generous dinette space with convenient laundry closet with newer washer and dryer. Down the hall, find the main full bath along with 2 generous bedrooms with plush carpets and ample closets, inc the Master Suite. MBR boasts it's own ensuite bath with dual sinks, accessible stall shower and soaking tub. Central air/forced heat, NEW HVAC system replaced 2 years ago with 10 year warranty, inc an electric air cleaner, 1 car garage with driveway parking, exercise facilities, an indoor pool, tennis courts, and more to indulge! Don't miss out! *Coming Soon - Showings begin Thursday 4/24* GSMLS 3958375
Directions to property: Weston Rd to Courtney Ln to Ambassador Ct to Avery Ct in Renaissance Community
