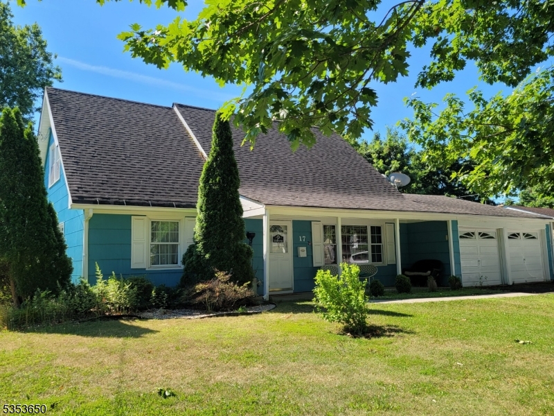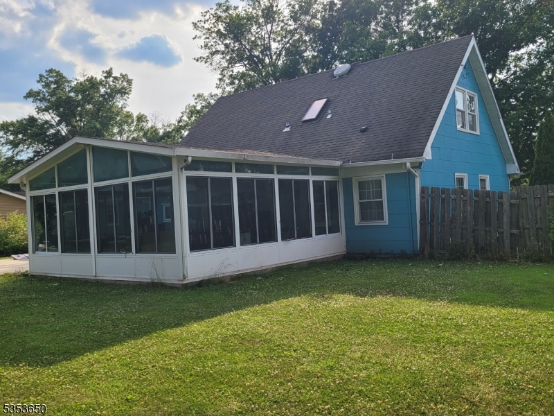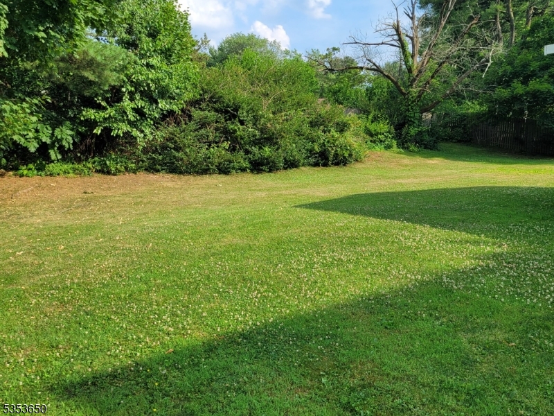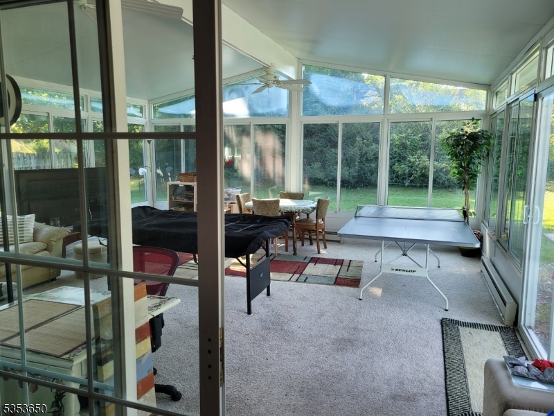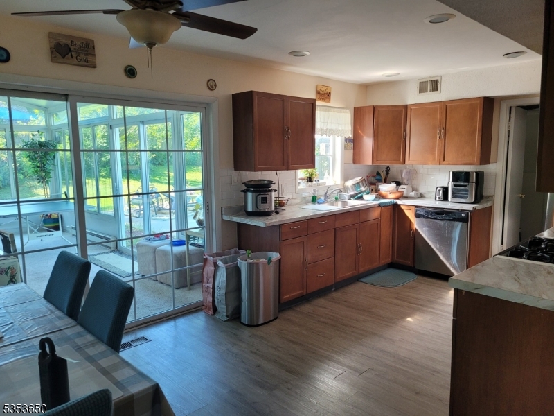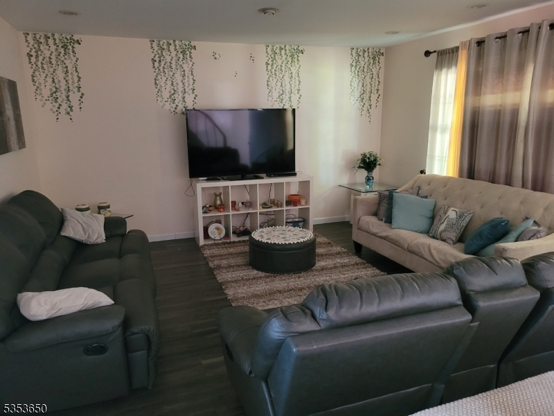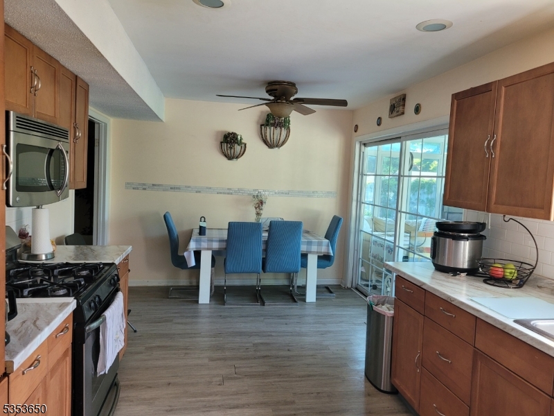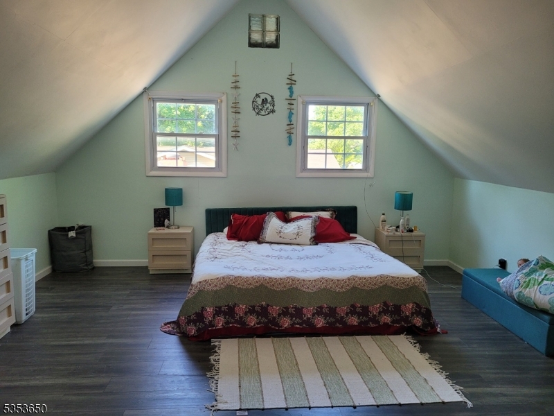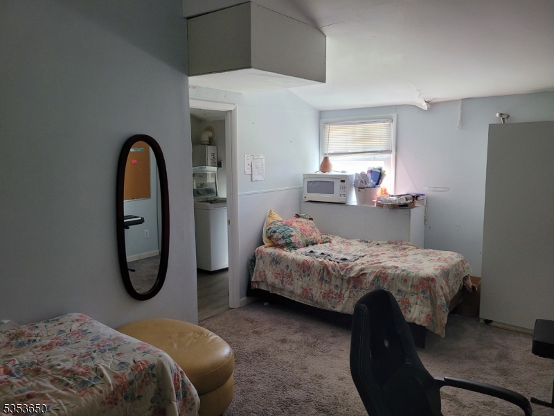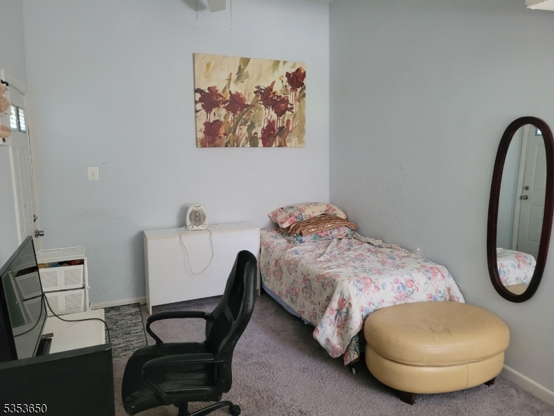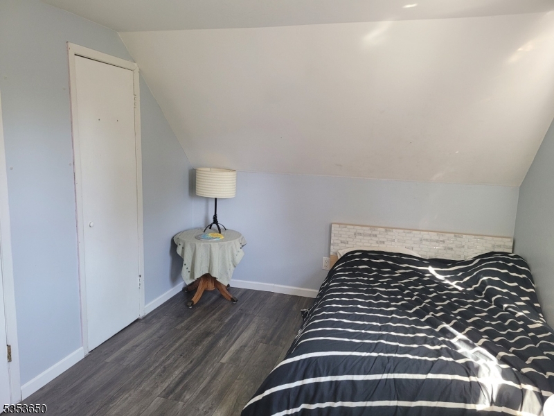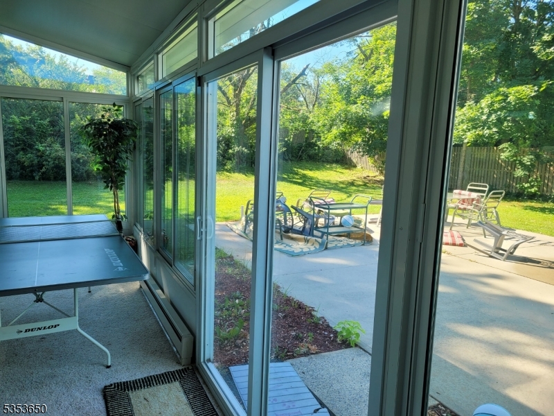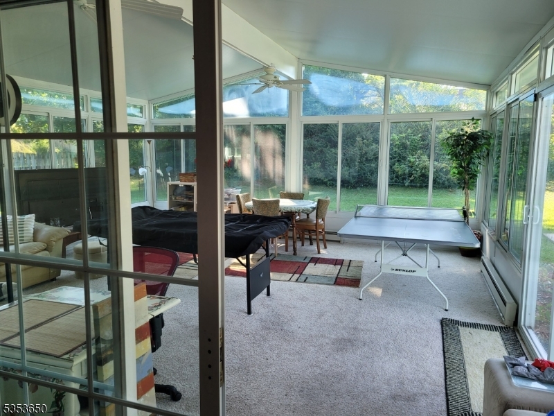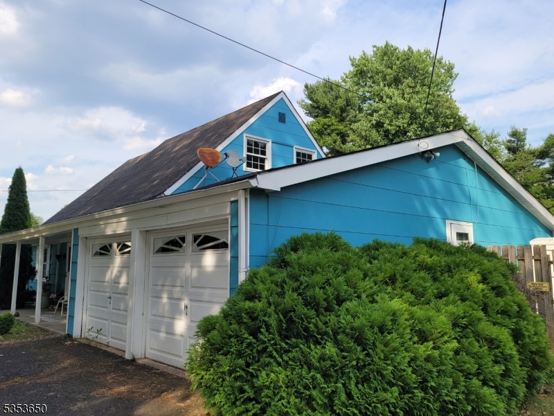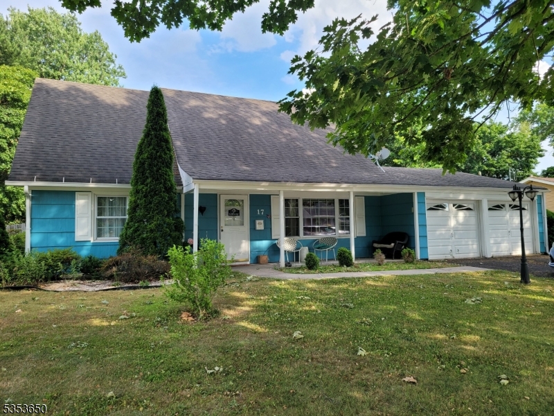17 Cypress Rd | Franklin Twp.
Welcome to an Amazing Opportunity to own a 4 Bedroom Cape Cod in the Levitt Section of Somerset/Franklin. When you first approach this home you'll notice a neighborhood of well-maintained homes only to pull up into the 2-car wide driveway to look up to the covered front porch. Upon entering this home you'll see a very spacious Living Room which opens to the Eat-in Kitchen with plenty of room for you to work your 'kitchen magic'. Just through the Eat-in Kitchen you'll find a huge 3-Season Room which is ideal for that overflow of guests or just a place to hang around in and relax. This 3-Season room of course opens to the fenced back yard with a cement patio that can be used for various outdoor activities. Plenty of room in the back yard for entertaining but not too big to maintain. Two bedrooms are located on the entry level of this home and both of very good size. The Primary Bedroom and third bedroom are located upstairs and offer more privacy if needed. This home is located just minutes from Schools, Shopping and Major Roads and just can just be YOUR Next Home! GSMLS 3959143
Directions to property: Easton Ave (toward New Brunswick) to right onto JFK Blvd to right onto Heather Dr. to right onto Cyp
