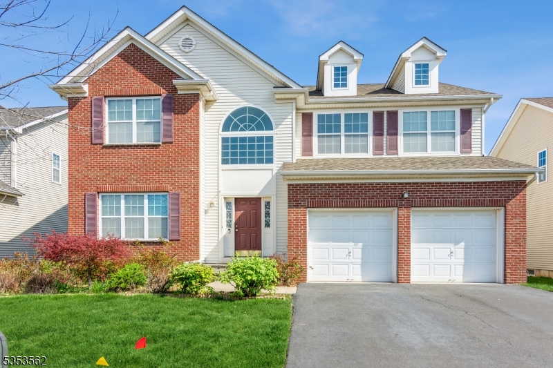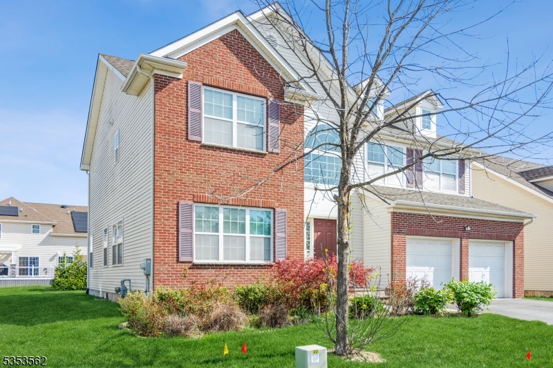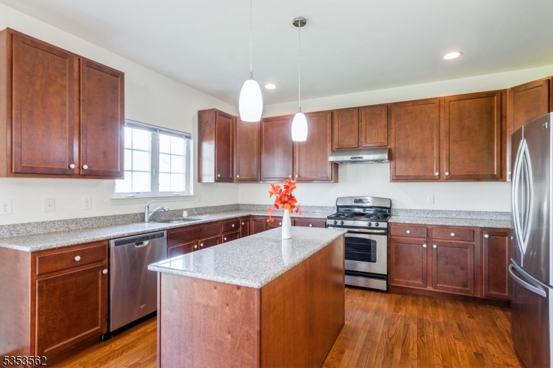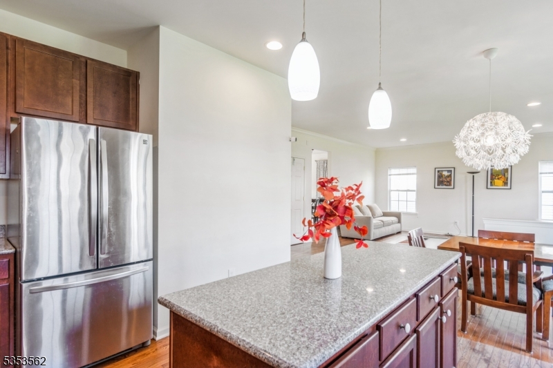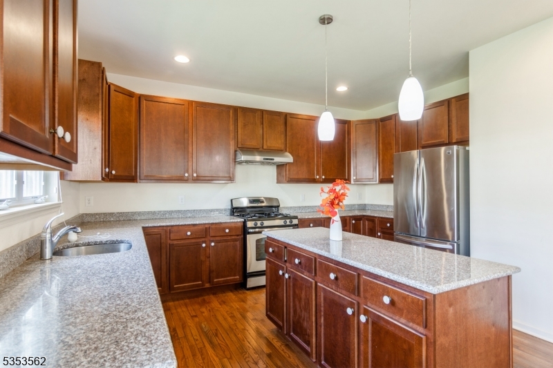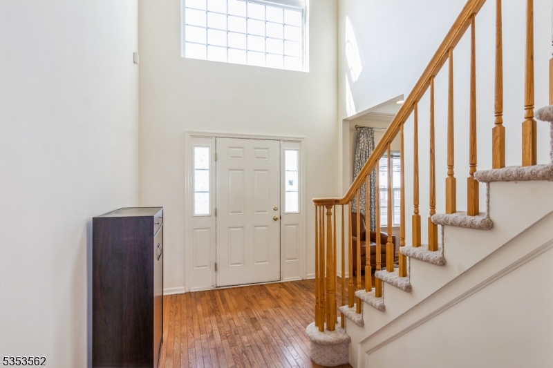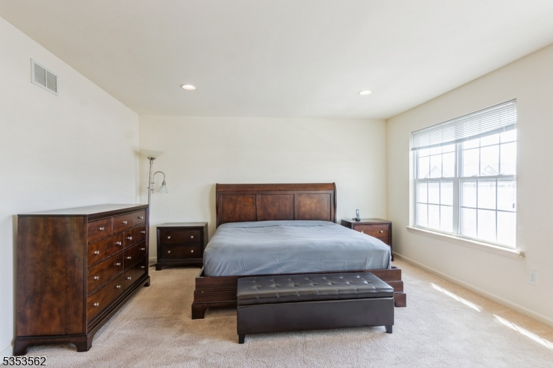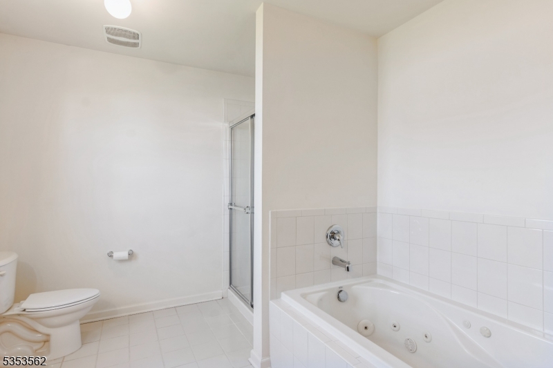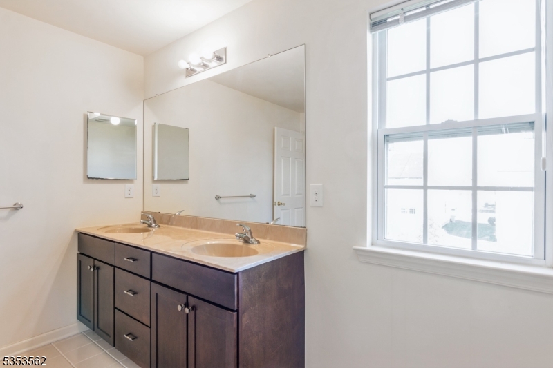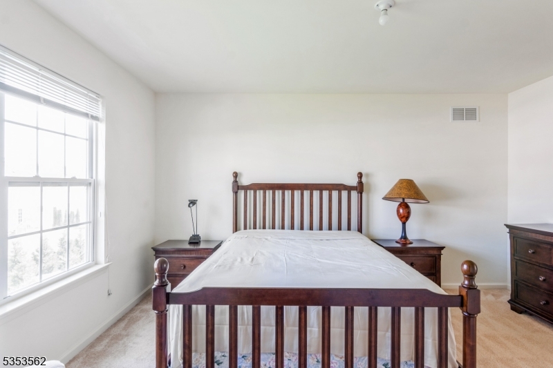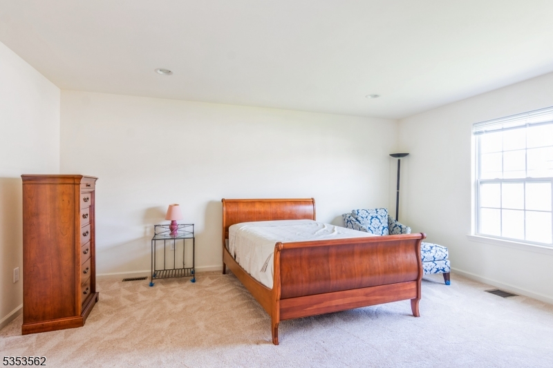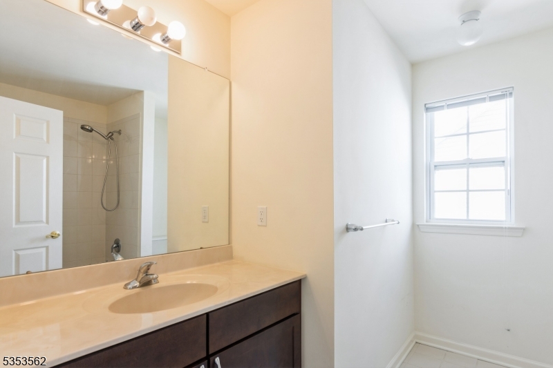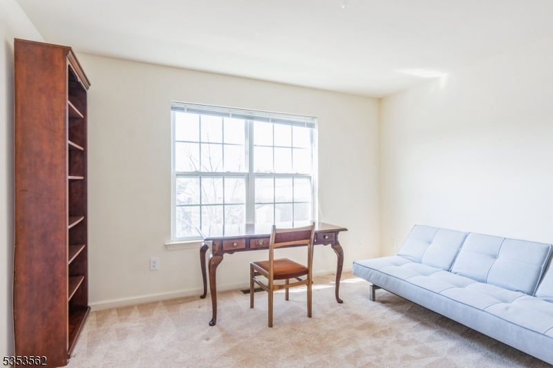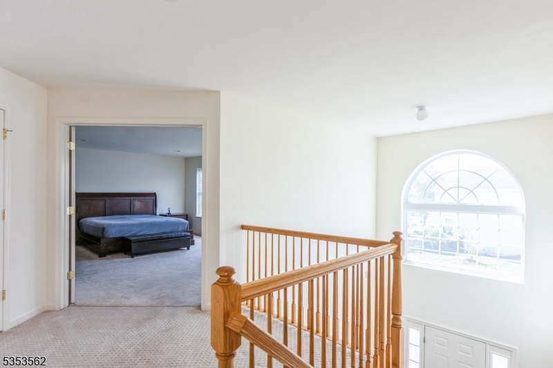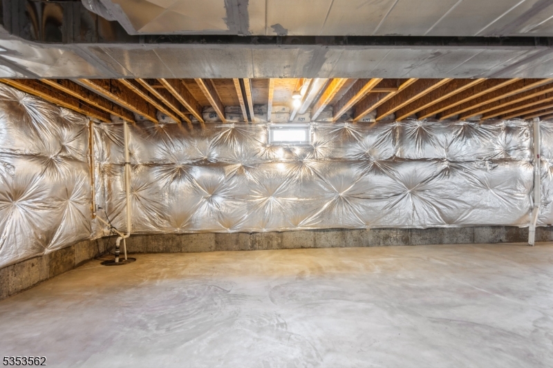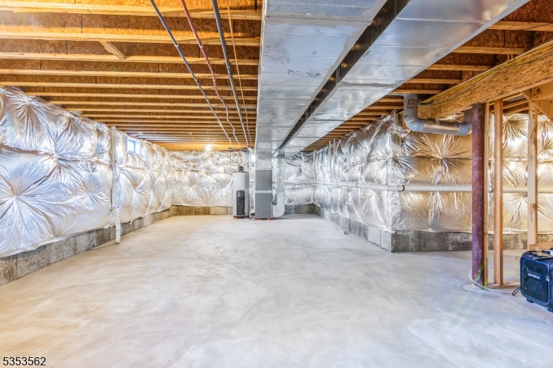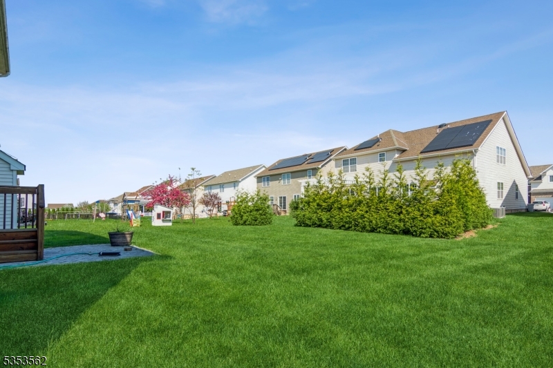23 Schenck Ln | Franklin Twp.
Welcome to this beautifully maintained 4-bedroom Colonial (PHASE 1), ideally situated in the heart of the sought-after Summerfield community. Right opposite of Canal Walk ,This 2,684 sq. ft. single-family home, built in 2012, showcases modern construction and a spacious, thoughtfully designed layout. Step into a grand foyer with soaring cathedral ceilings that create an impressive sense of space and light. The first floor offers a bright and airy family room with a cozy fireplace, an elegant formal dining room, and an immaculate eat-in kitchen that seamlessly flows into the family room perfect for entertaining. Upstairs, the expansive primary suite features a private ensuite bath, complemented by three generously sized additional bedrooms and a second full bathroom. Located in a prime Somerset neighborhood, this home offers the perfect blend of comfort, style, and convenience. GSMLS 3959182
Directions to property: Rutgers Blvd.Drive to Schenck Ln
