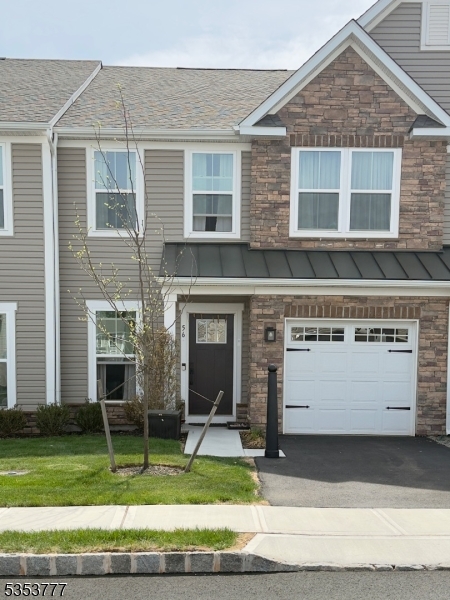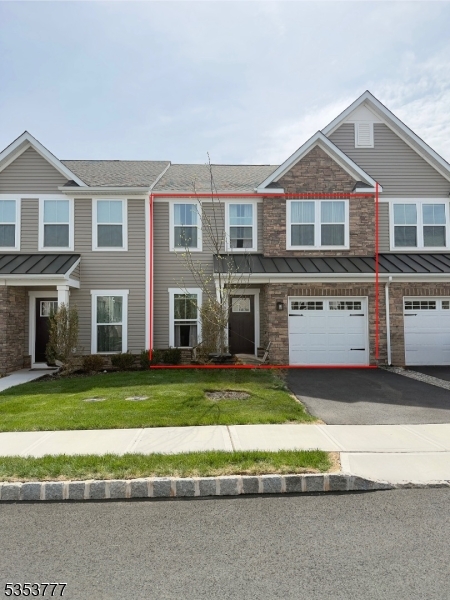56 Owen Ct | Franklin Twp.
Beautifully updated modern living move in ready New 3 Bed 2 .5 bath townhome Available for rent from June 1st!! This home perfectly blends Modern style, space, and comfort. This home welcomes you with the open-concept floorplan. The large living room flows effortlessly into the dining room and gourmet kitchen with beautiful upgraded white cabinetry, quartz countertops and cooktop. The kitchen island overlooks the dinette and spacious great room ,perfect for hosting social gatherings. The main level is upgraded with luxury vinyl plank flooring throughout and a spacious trex- deck for outdoor living space. Upstairs 3 nice bedrooms and 2 full bathrooms, one being a luxurious owner's suite with High ceilings, an expansive walk-in closet with custom built closet system , and private bath with a dual vanity, Recess lights throughout. 2 More Nice Sized Bedroom's & Conveniently located Laundry Rm w/Brand New Washer & Dryer + Utility Sink. This home has it all ! Don't let it pass by !! GSMLS 3959287
Directions to property: I 287 to Easton Ave, Right on Cedar grove to Owen ct.




