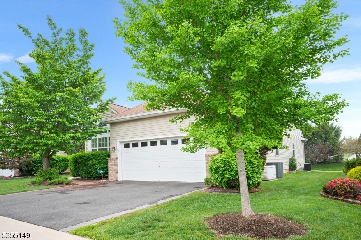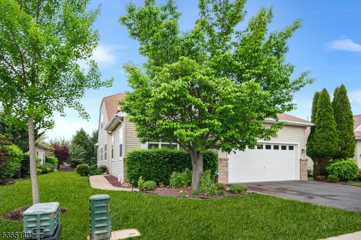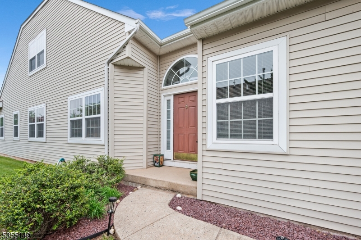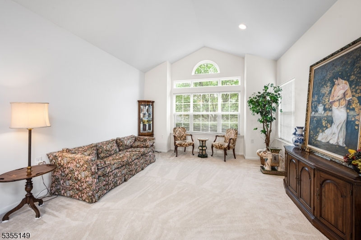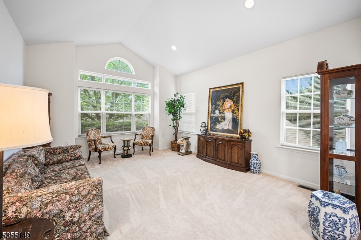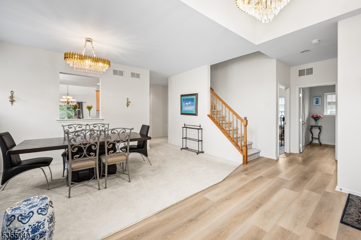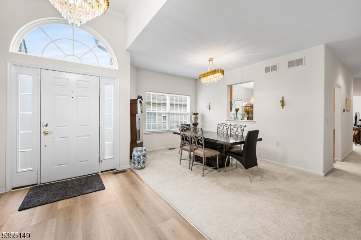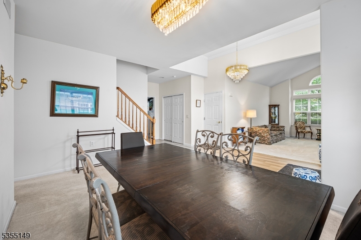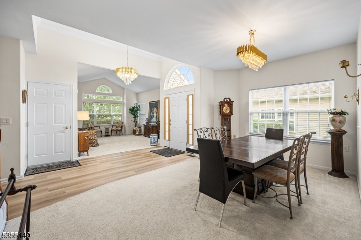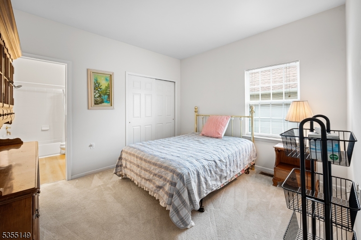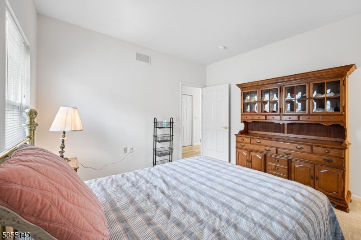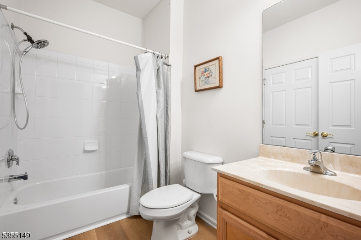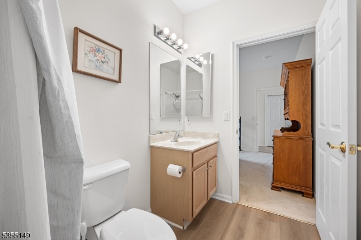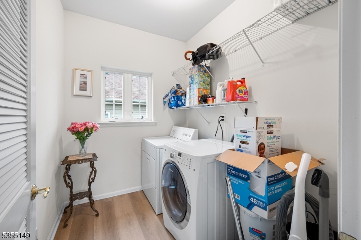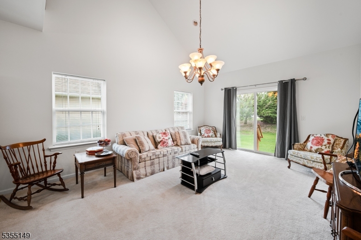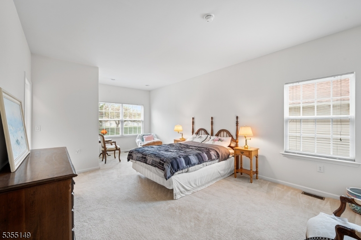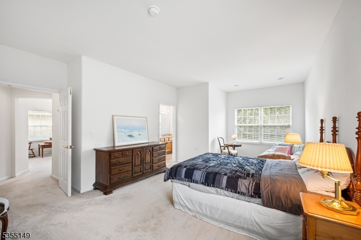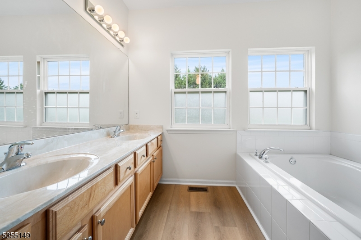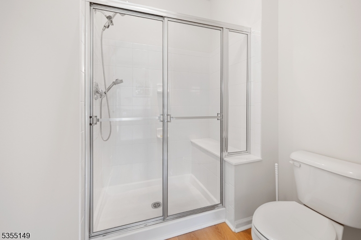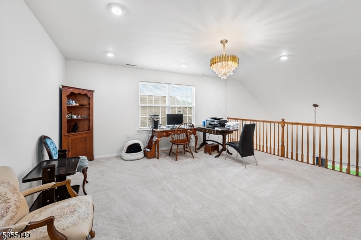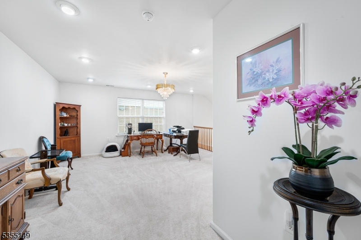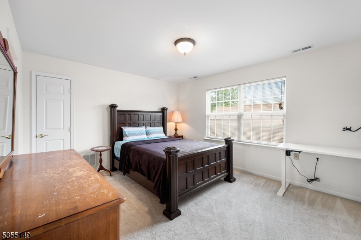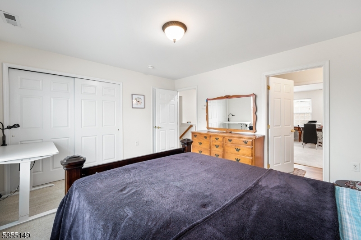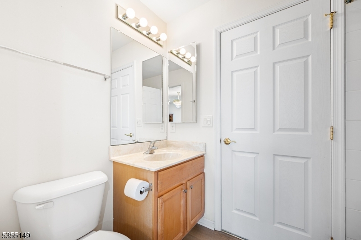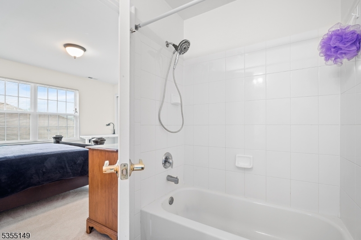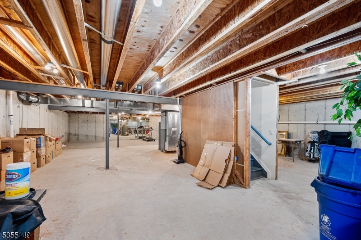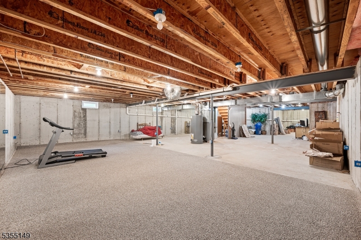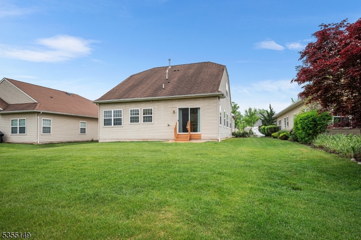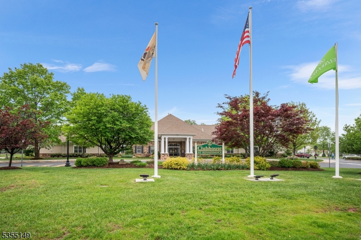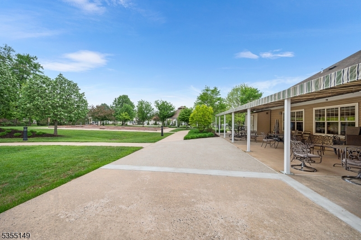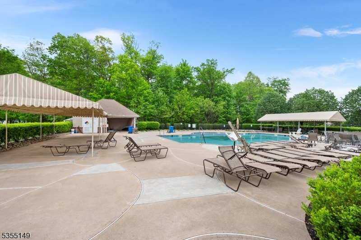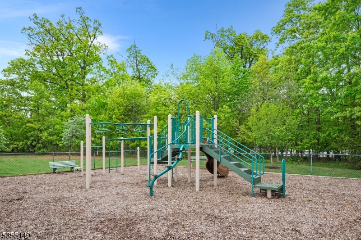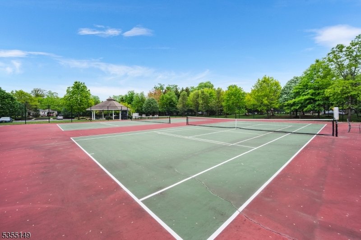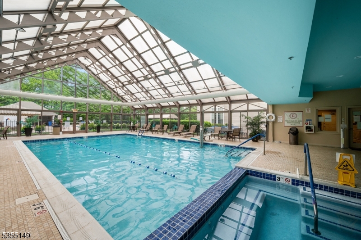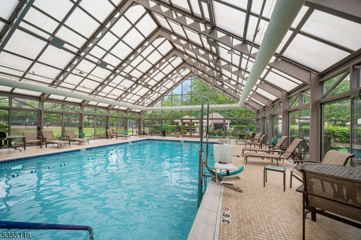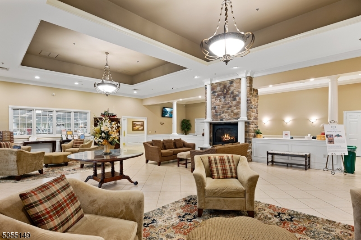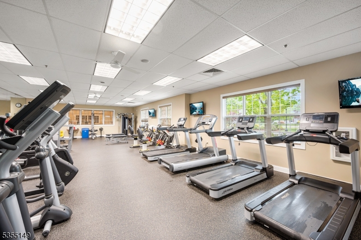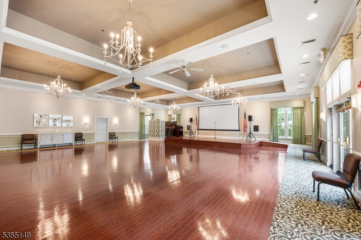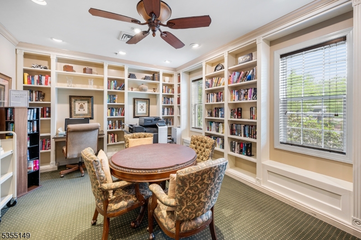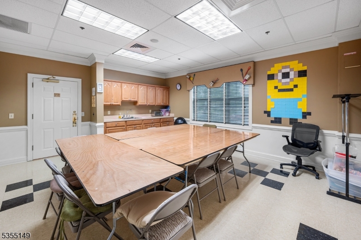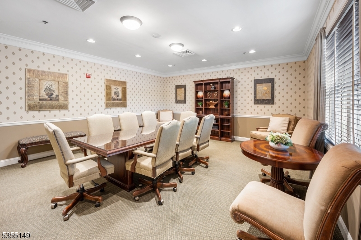29 Medici Dr | Franklin Twp.
Make your appointment today to tour this light filled, well maintained 3 bedroom, 3 full bath home located on a premium lot in the desirable, 24 hour gated, private, 55+ active adult community of Renaissance in Somerset. The spacious open floor plan lends itself to any lifestyle featuring a formal living room with palladium & oversized windows and a cathedral ceiling. The dining room offers plenty of entertainment space and the eat in kitchen has new flooring, new granite countertops and backsplash and all new appliances. Relaxing in the comfortable family room with its serene views of the private back yard is an absolute must. The first floor primary bedroom boasts a sitting area, a walk-in closet and a freshly painted full bath. Another full bath, bedroom, full laundry room and 2 car attached garage complete the first floor. Upstairs the loft can serve as a game room, gathering room, exercise area, office or craft room. The third bedroom with a private bath also shares this space. The added bonus of the full basement features plenty of storage space and future finishing possibilities. This amazing community also provides resort style living with an indoor and outdoor pool, sauna, hot tub, pickleball court, fitness & billiards center and even a breakfast/lunch cafe. Additional features include a whole house generator, a recently paved driveway, new lighting and updated flooring in the kitchen, foyer, bathrooms and laundry area. This special home has so much to offer! GSMLS 3960951
Directions to property: WESTON RD TO RENAISSANCE COMMUNITY/ GATED COMMUNITY

