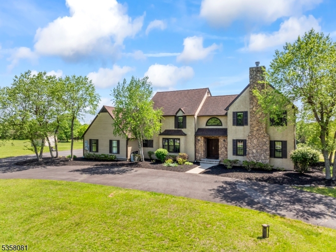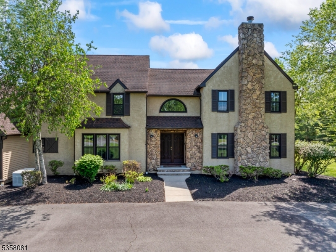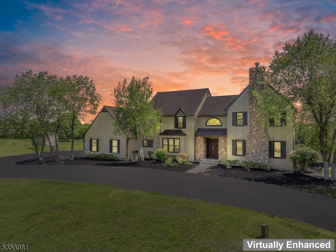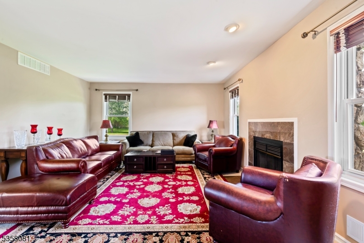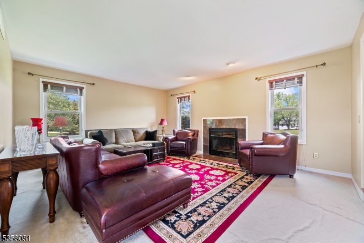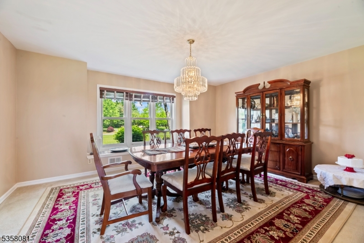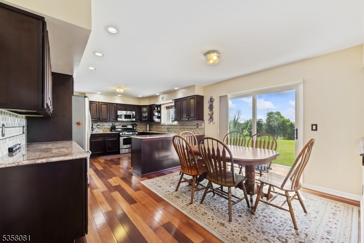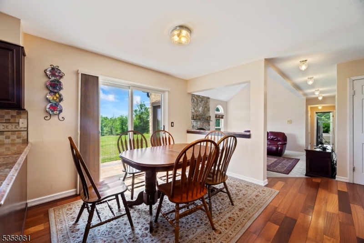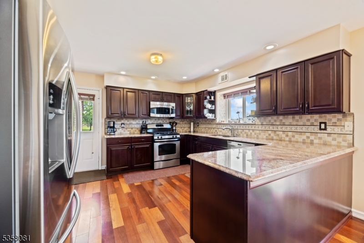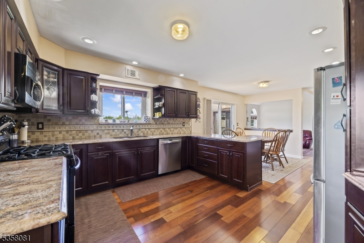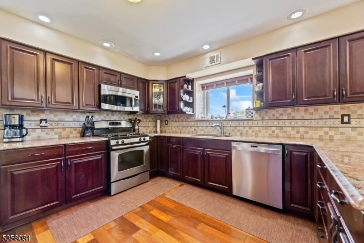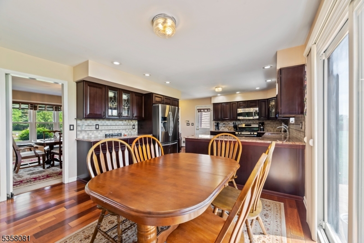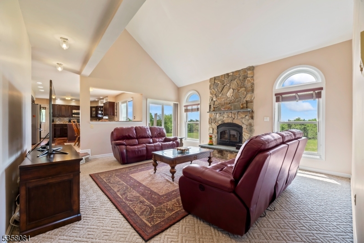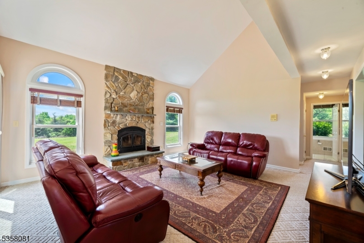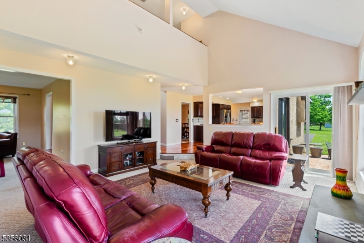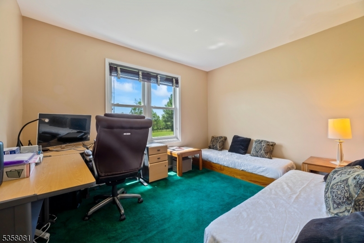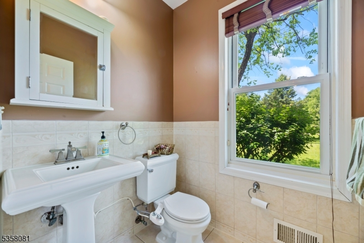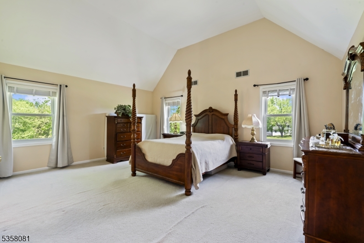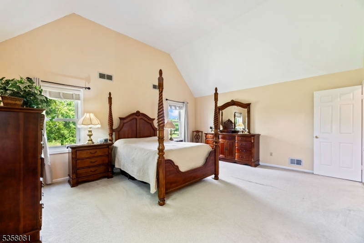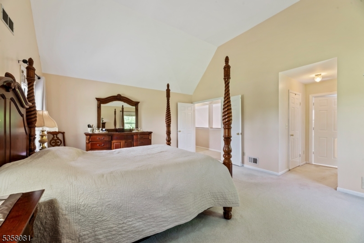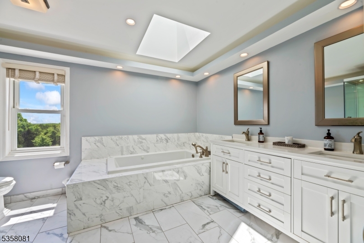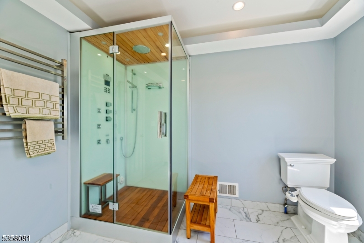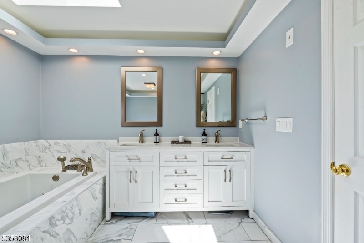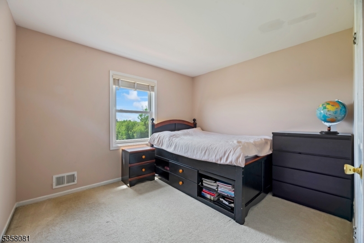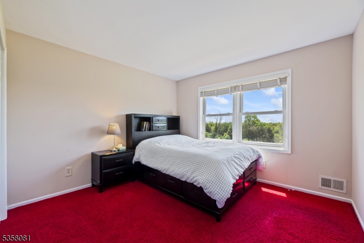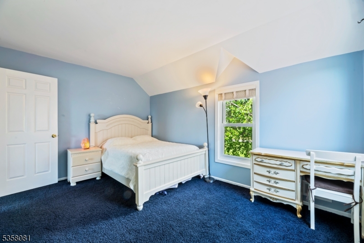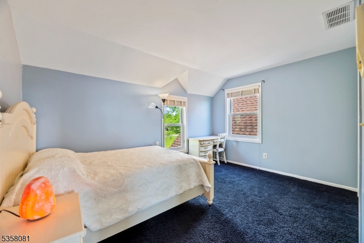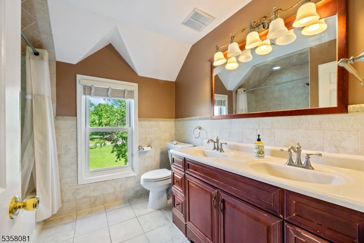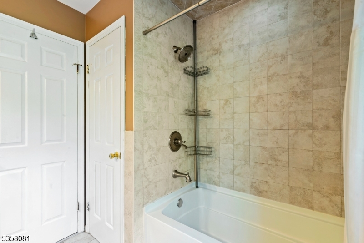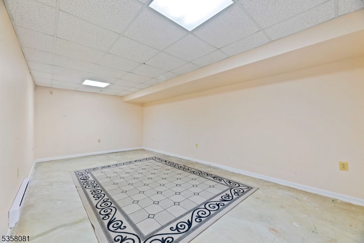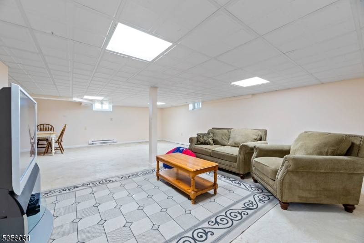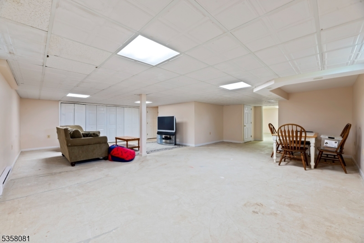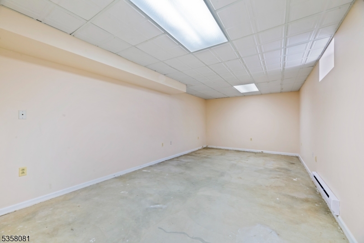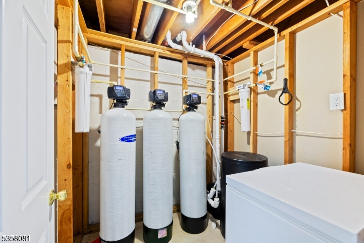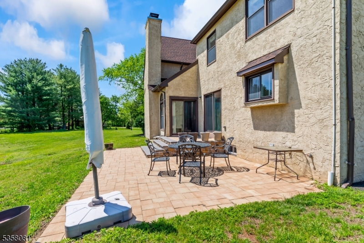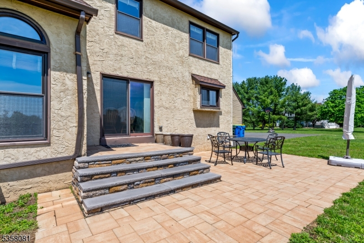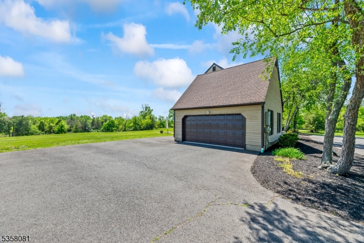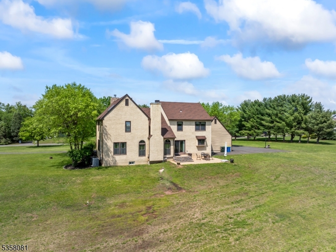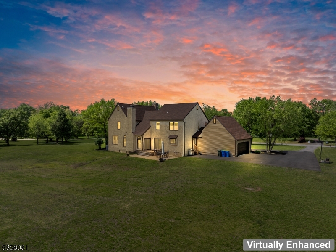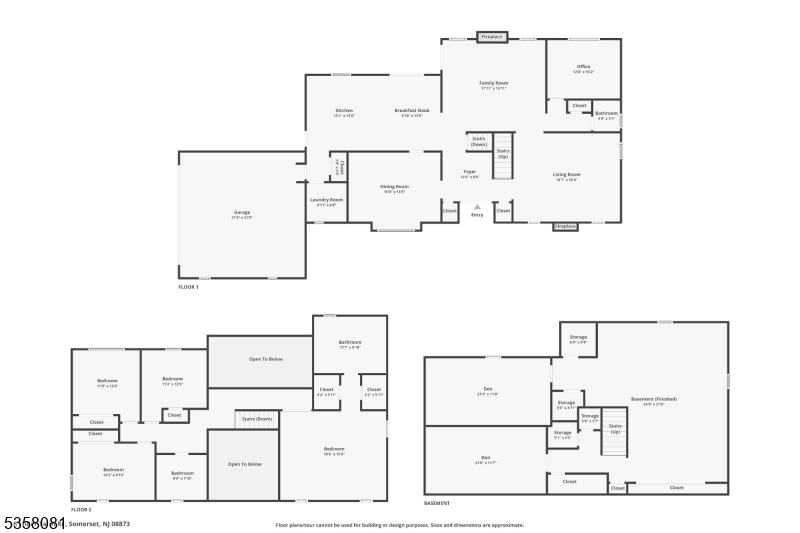6 Miller Farm Rd | Franklin Twp.
Beautiful custom center hall colonial situated on a parklike lot over 3 acres. Including the partially finished basement approximately 5000 sq ft of living space. 4 bedrooms upstairs and a 5fth bedroom or office on the first floor. As you enter the 2 story foyer you are greeted by a living room with a gas fireplace and a spacious dining room. The eat in kitchen was remodeled approximately 10 years ago and features custom cabinetry, granite countertops, stainless appliances and a sliding door leading to a stone patio. The family room has a wood burning fireplace with a custom stone chimney. All of the bathrooms have been updated, the primary bathroom features a steam shower and a jetted tub. All 4 upstairs bedrooms are spacious and have plenty of closet space. The partially finished basement has a great room as well as 2 separate rooms for home offices or storage. Whole house water filtration system, multi zone HVAC, 200 amp electrical and a Generac generator. Other updates within the last 10 years include the roof and windows. Cul de sac street. Don't miss the opportunity to see this wonderful home. Showings begin 5/16/25 GSMLS 3963053
Directions to property: Canal Rd to Miller Farm
