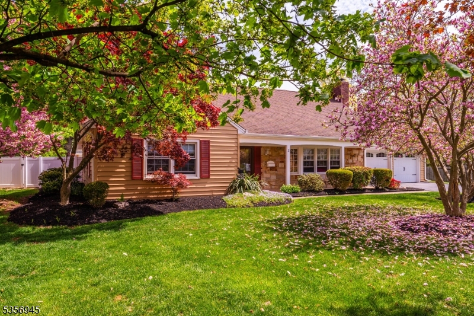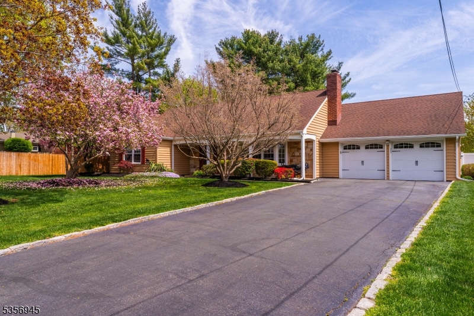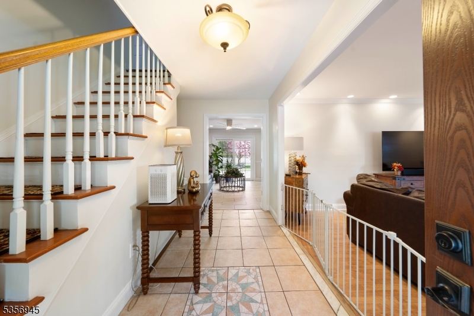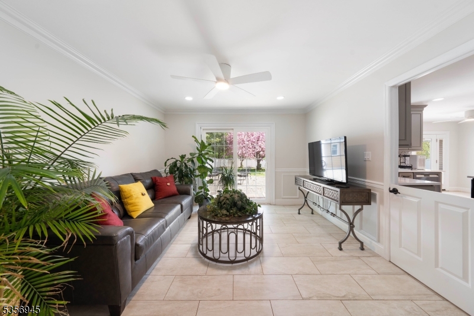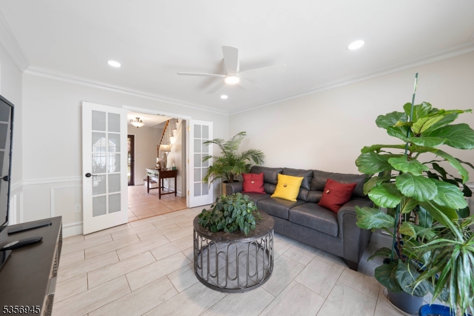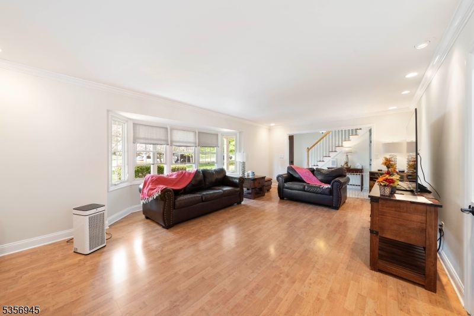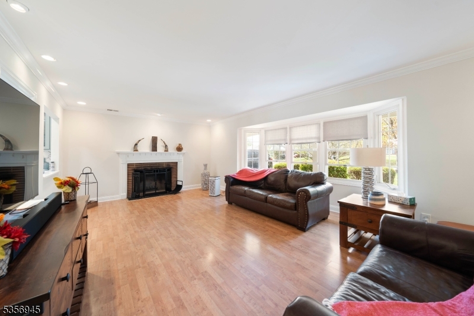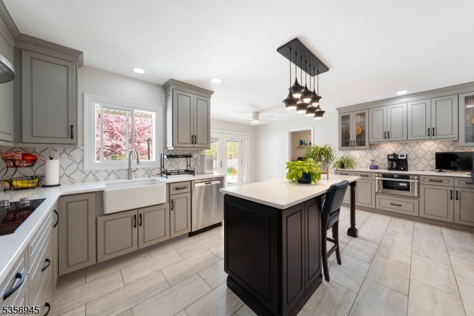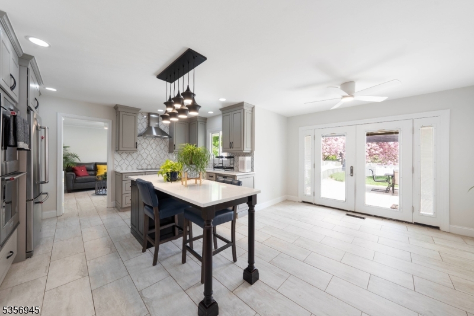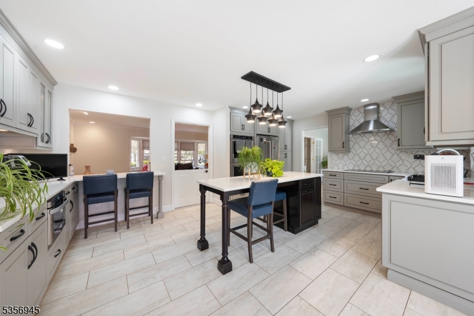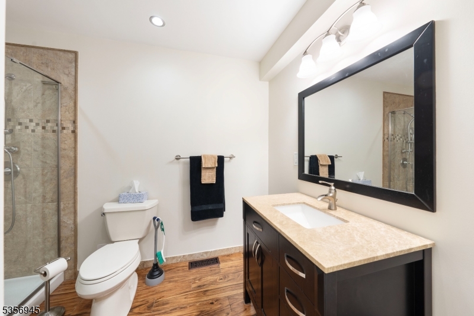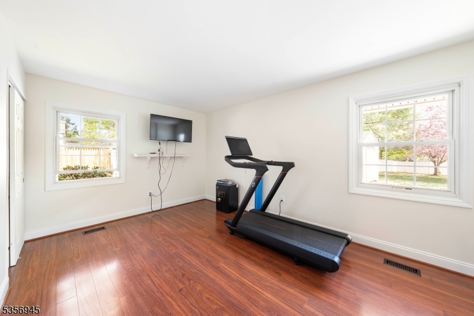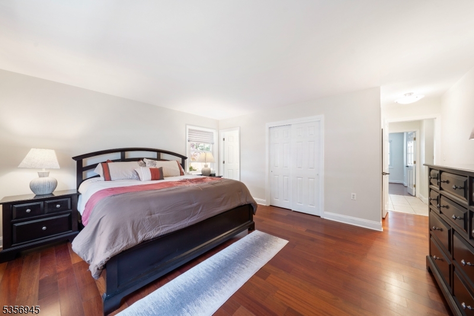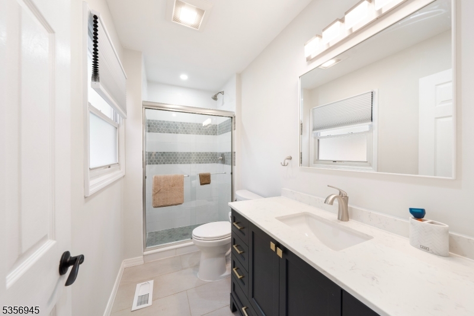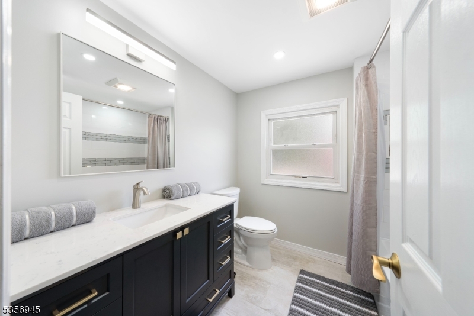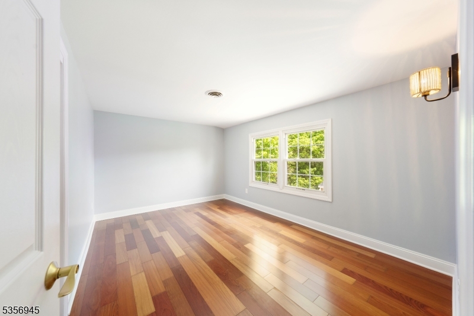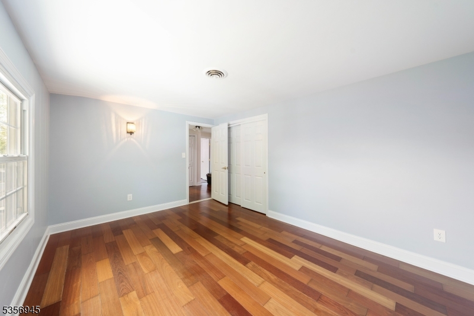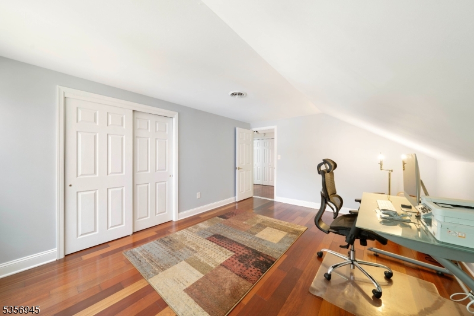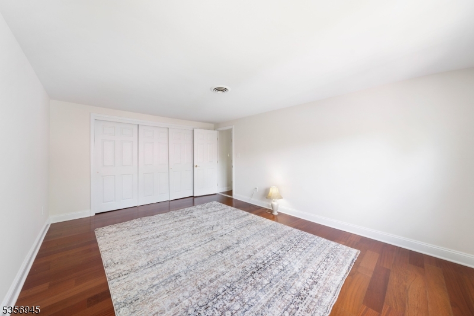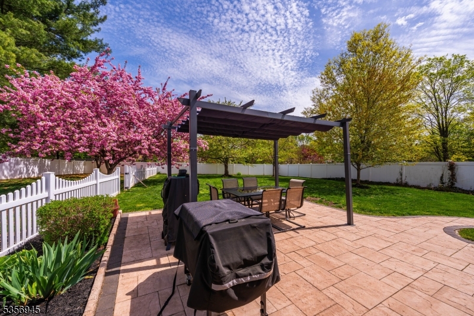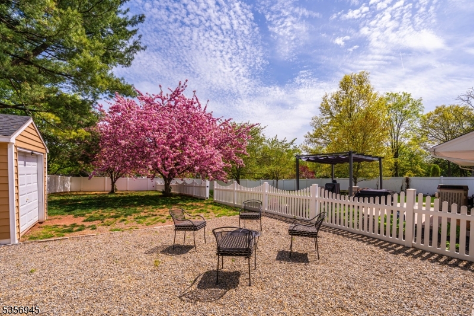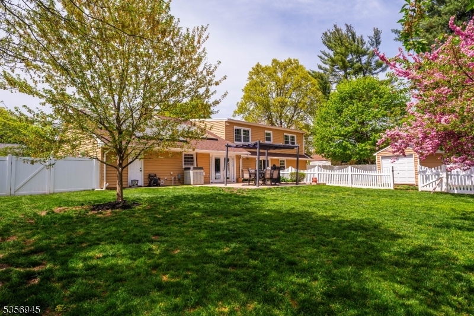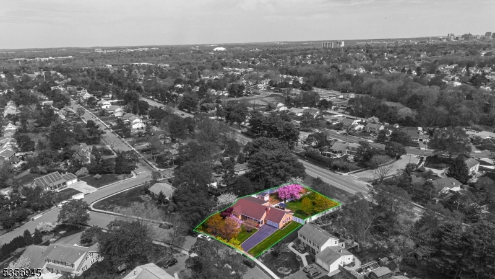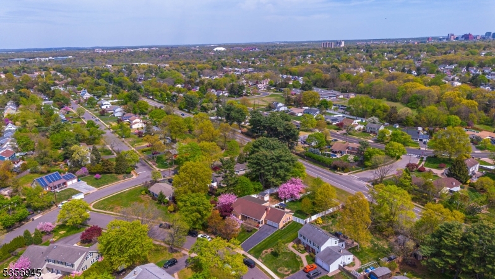3 Larsen Rd | Franklin Twp.
This must see Beautiful 5 bedroom, 3 baths custom cape is nestled in a desirable area of Franklin Township. The charming covered porch welcomes you into a spacious both modern amenities with many upgrades. Featuring generous room sizes luxury engineered h/w and tile flooring; plenty of natural light throughout. LR features recessed lighting, large bay window, crown molding and WB fireplace. Elegant dining room/den with molding remodeled gourmet kitchen, ss appliances, double oven, Bosh dishwasher, microwave, center island, quartz counter with porcelain backsplash. Dinette with access to patio. 2 Large BR on first floor, including primary suite w upgraded ensuite bath. The second Fl remodeled bath, 3 BR, and Attic Large fenced in outdoor oasis; paved patio w pergola, shed and so much more! This gem is move-in ready. solar panels monthly payment $109 buyer to assume the solar panel contract until 2049. Highest Final and Best offer due Friday June 06 at 5pm. GSMLS 3963706
Directions to property: JFK Blvd to Hughes to Larsen Rd.
