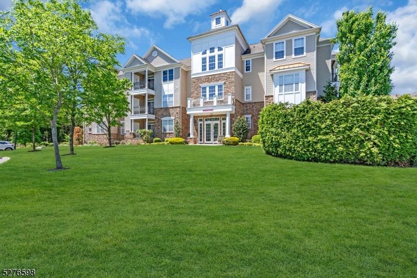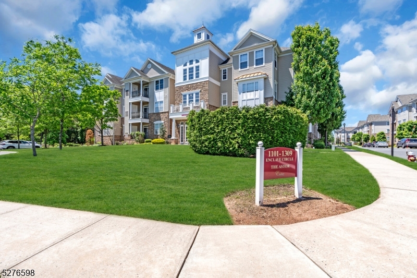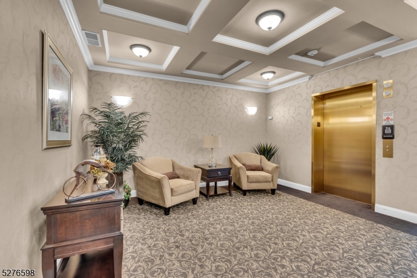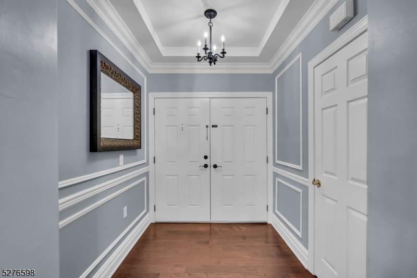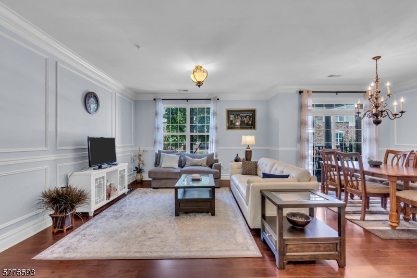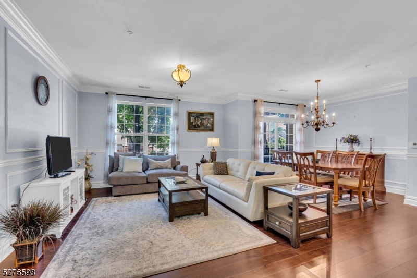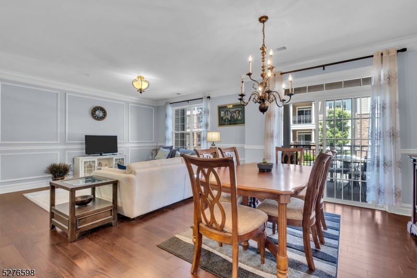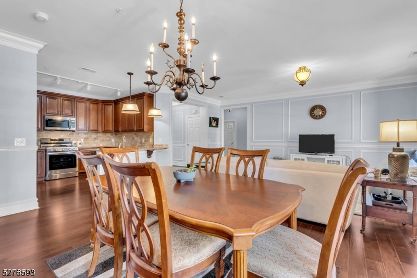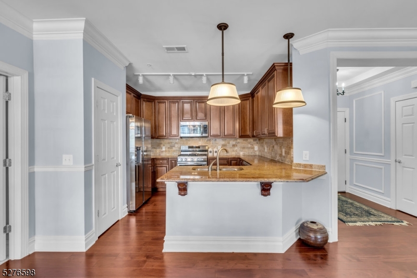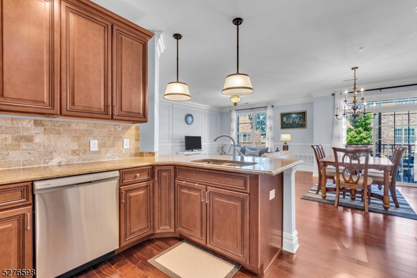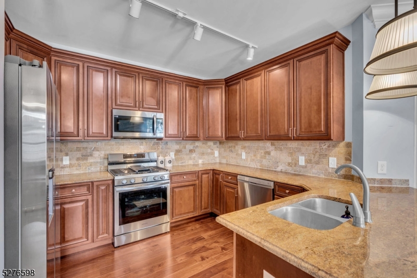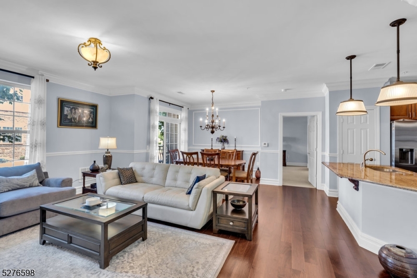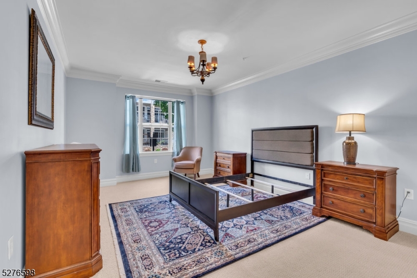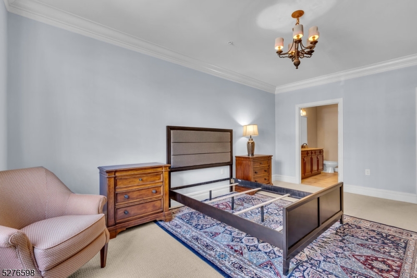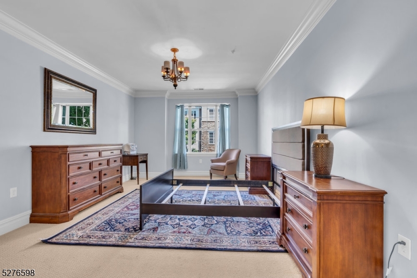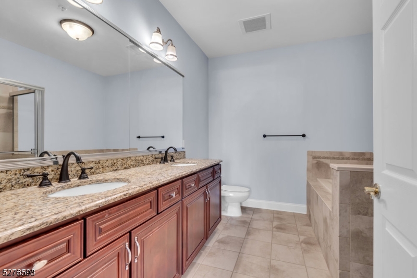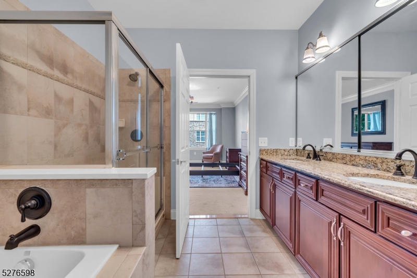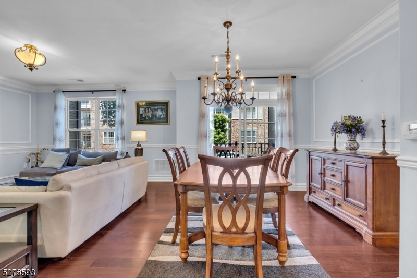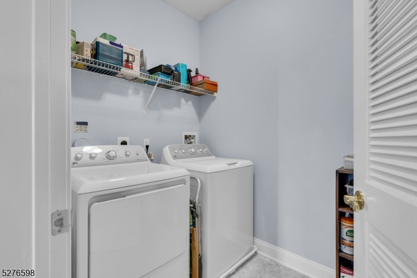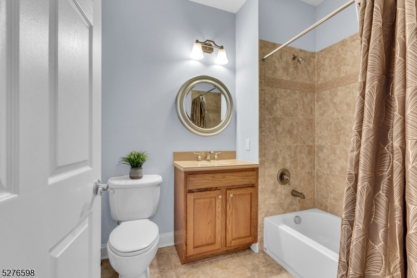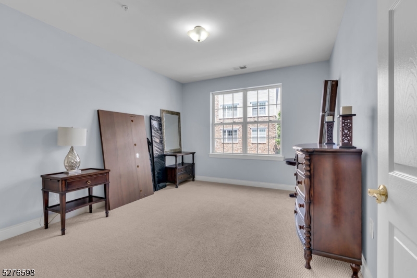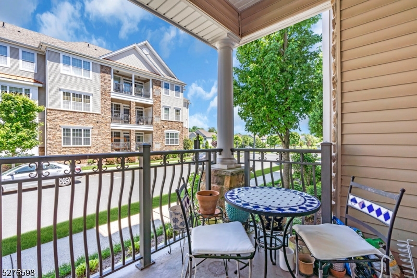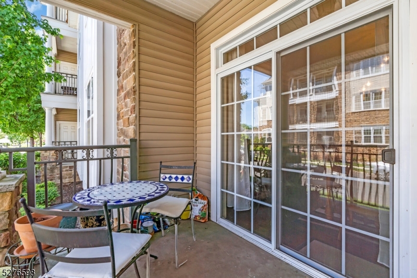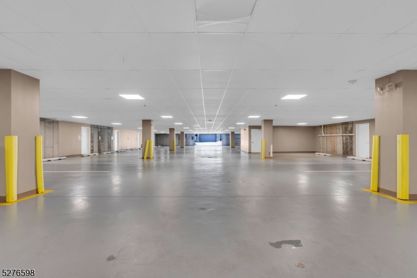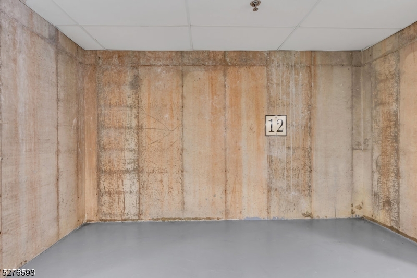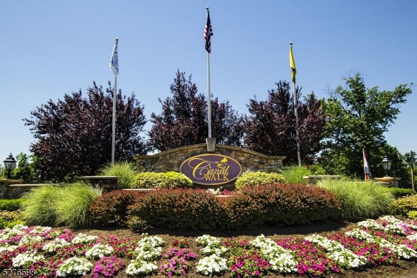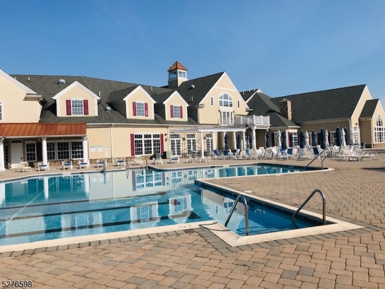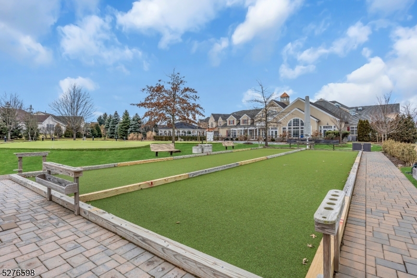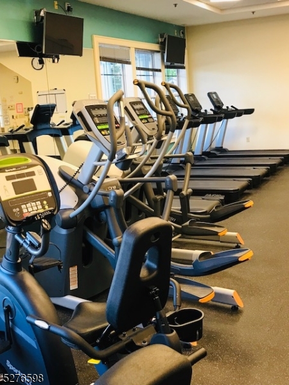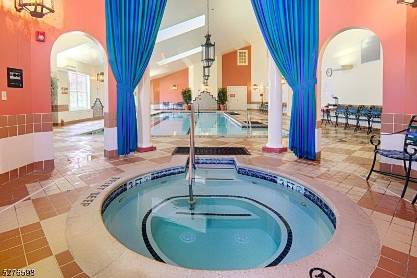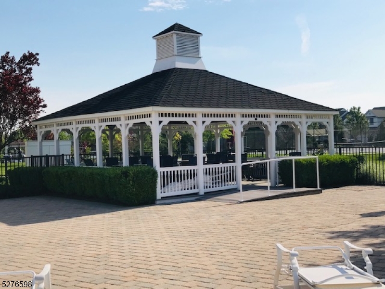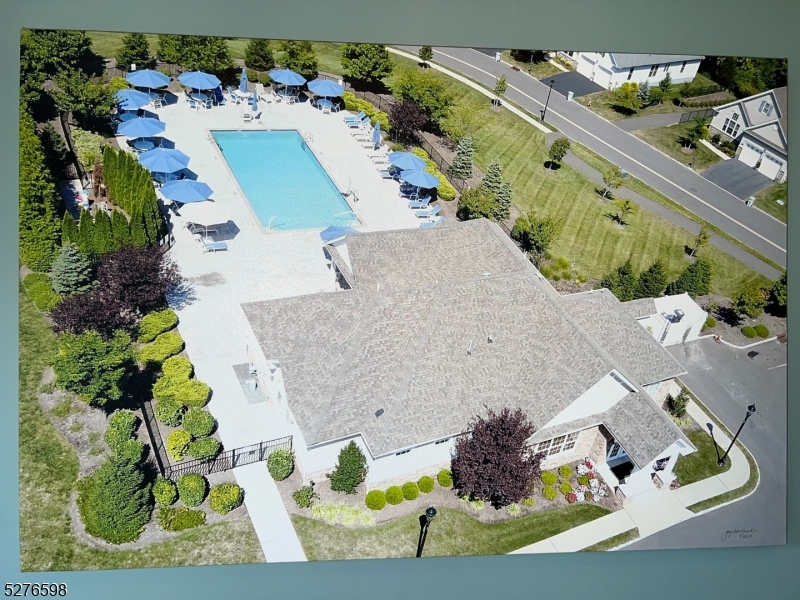1103 Enclave Cir, 1103 | Franklin Twp.
First floor, Original Builder's Bayberry Model. Upgraded Cherry Hardwood floors all rooms except BR's and baths. Kitchen has granite countertops, breakfast bar and a pantry closet, a newer Refrigerator, stove, and dishwasher. The Living and Dining Rooms also feature upgraded picture frame molding which adds style and texture to the walls The Primary bedroom has a walk in closet, and a full bath with soaking tub, and stall shower with a comfort seat. The Second bedroom also has a walk in closet. Furniture is also for sale. Within close proximity to the main clubhouse (there are two club houses), Canal Walk offers year round Resort Style Actives and the LOWEST maintenance fees of any of the nearby, resort style 55 plus developments in the area. Also included in the monthly fees are free Basic Cable and water. This community is close to shopping, public transportation, major HWYS and a theater district. GSMLS 3963880
Directions to property: Canal Walk Blvd. to right on Massachusetts Way to the first bldg. on the right THE ASTOR BUILDING
