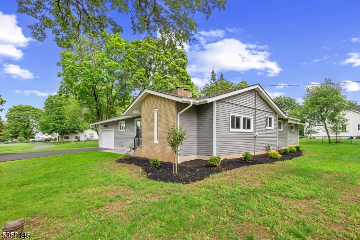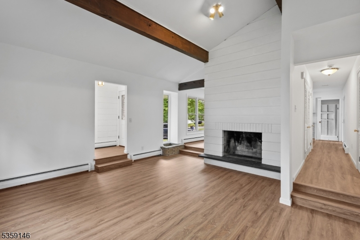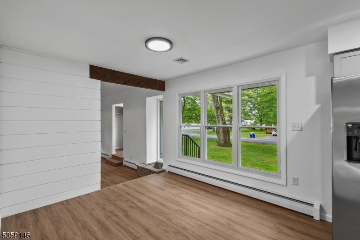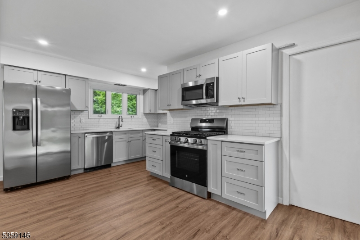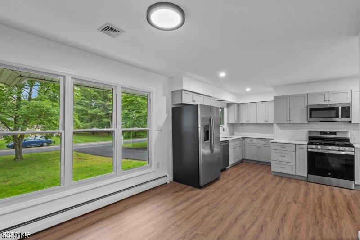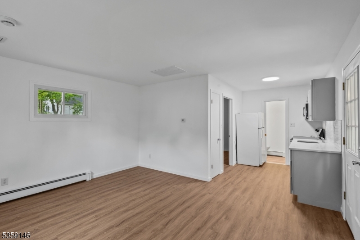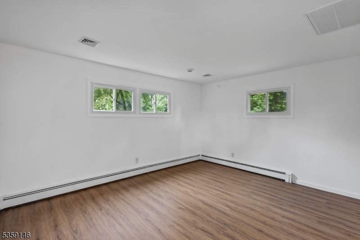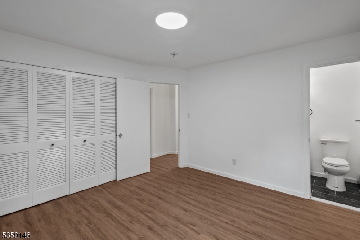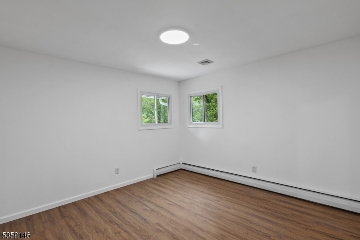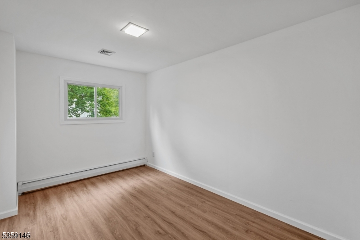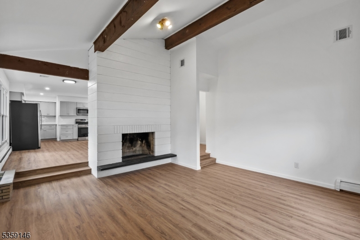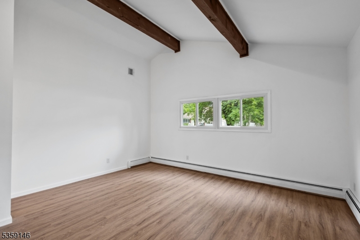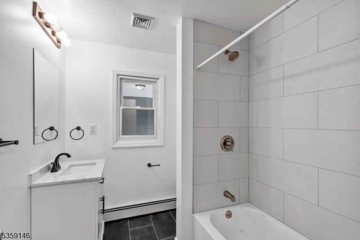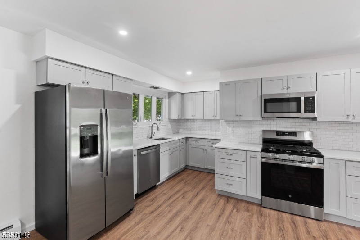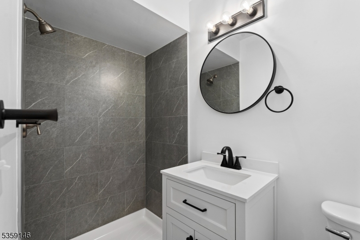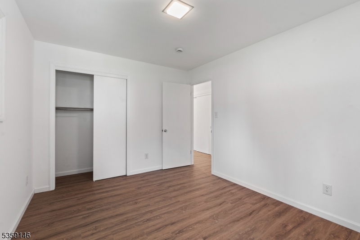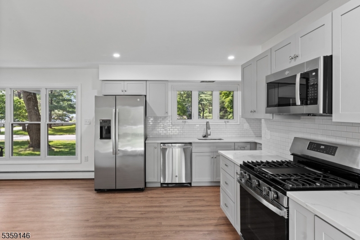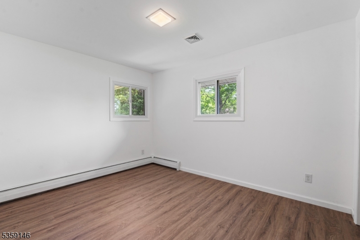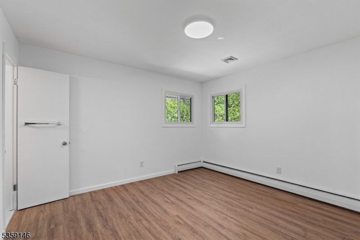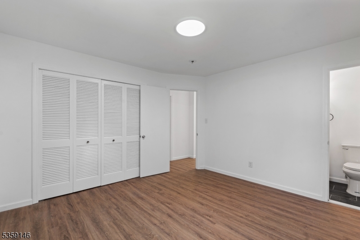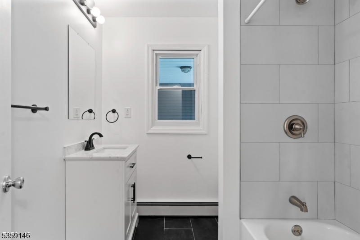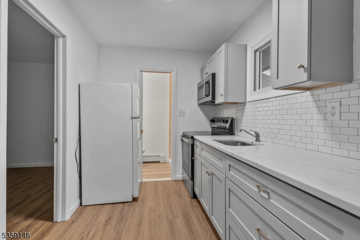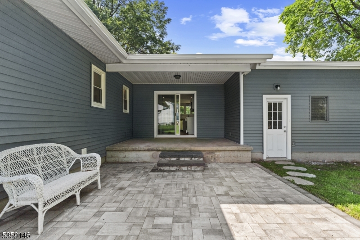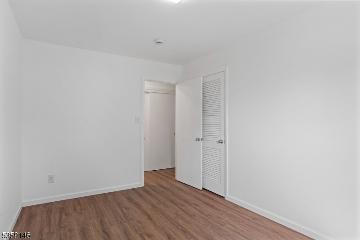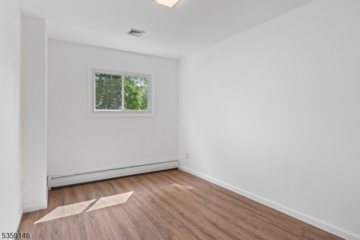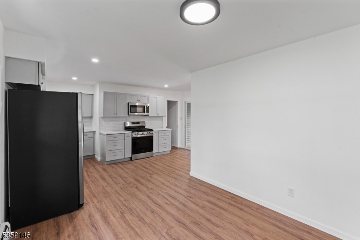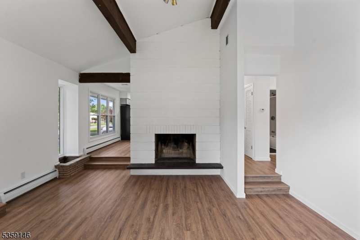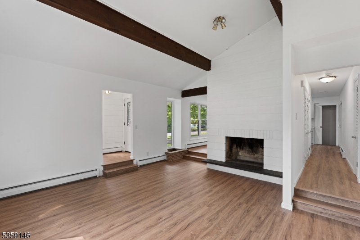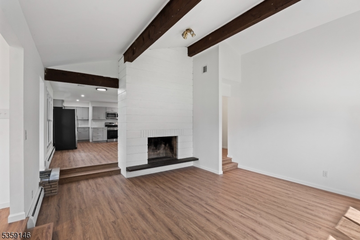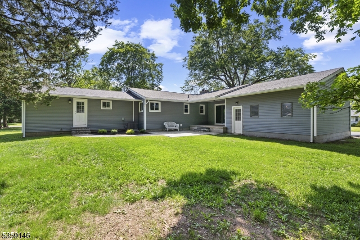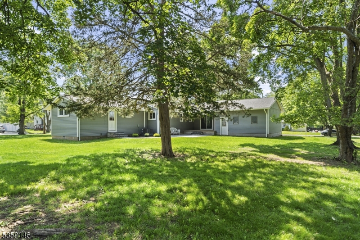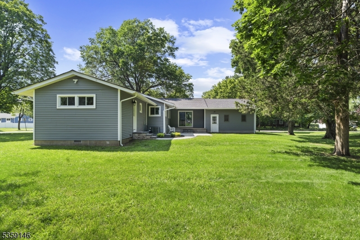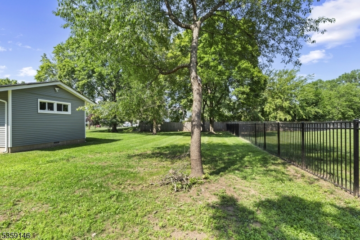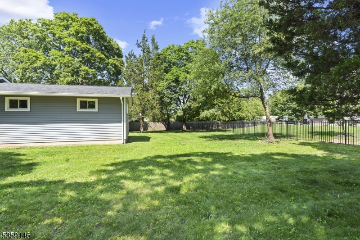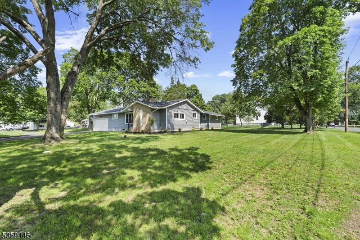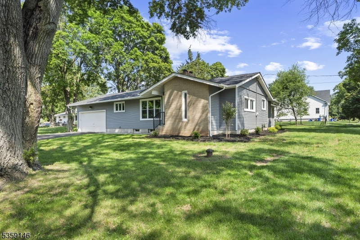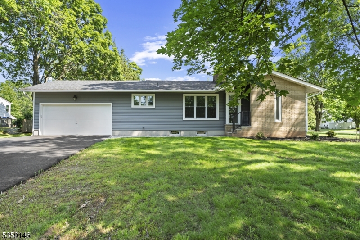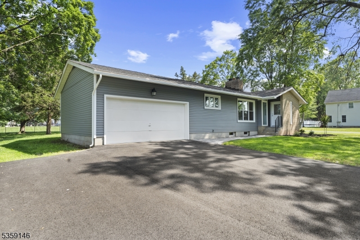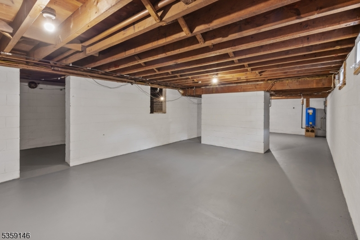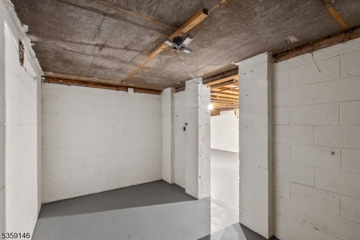106 Hollywood Ave | Franklin Twp.
Welcome to this beautifully updated L-shaped ranch nestled on a generous 145x161 lot in one of Somerset's sought-after neighborhoods! With 4 spacious bedrooms and 3 full baths including a private in-law or mother-daughter suite this home offers the perfect blend of comfort, flexibility, and style.Step inside to a bright, modern kitchen featuring stunning quartz countertops, classic subway tile backsplash, stainless steel appliances, and durable laminate flooring. The open layout flows seamlessly into the living area, where a charming wood-burning fireplace sets the tone for cozy nights at home.All bathrooms have been tastefully renovated with designer tile and updated fixtures. Enjoy peace of mind with a brand-new roof, siding, gutters, furnace, and hot water heater plus a freshly paved walkway that welcomes you in.The full basement holds exciting potential, with one room ideal for a wine cellar, office, or hobby space. The large backyard offers endless opportunities for entertaining, gardening, or simply relaxing in your private retreat.A true move-in-ready gem with room to grow don't miss your chance to make this exceptional home yours!!! GSMLS 3964120
Directions to property: Turn right on Easton Ave, Left on Demott Ln, right on Dellwood Lane, and a right on Hollywood Ave

