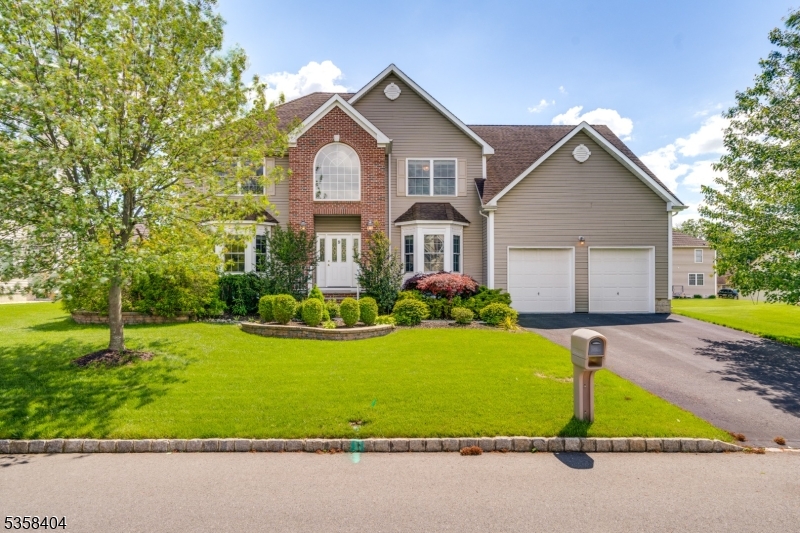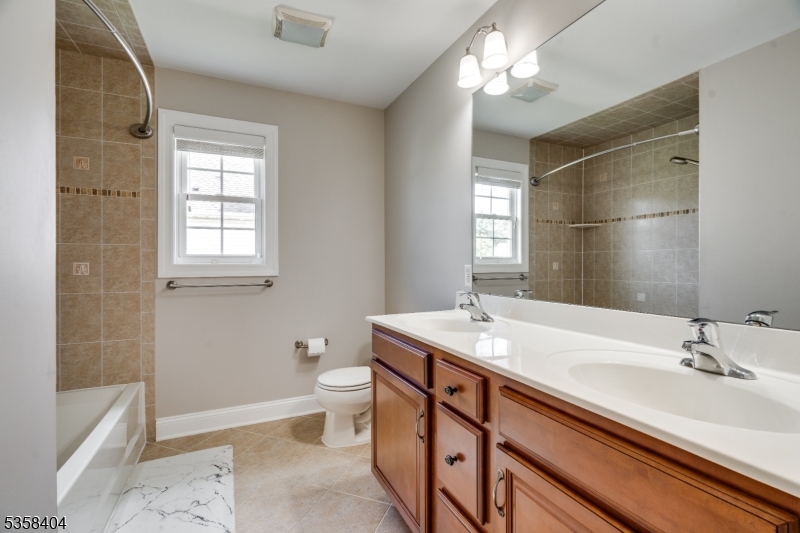9 Colgate Ct | Franklin Twp.
Beautifully maintained home with 4 bedroom, 2.5-bath home in sought-after Churchill Estates in Franklin Township. The main level of this center-hall colonial features a flowing floor plan. From the foyer to a private library to the spacious family room with a gas fireplace and more. The kitchen offers a center island and breakfast nook, connecting seamlessly to the formal dining room. Enjoy evenings entertaining friends in the formal living room. Upstairs, you'll find four comfortable bedrooms, including a luxurious primary suite with its own sitting room and bathroom. Your spacious backyard is the perfect setting for any and all outdoor activities. Located close to major roads, shopping, and entertainment. This home combines style, comfort, and convenience in a prime location. GSMLS 3964278
Directions to property: from Hamilton Street to Annapolis St, left onto Delmonico Ave, right onto Colgate Ct, Property will




























