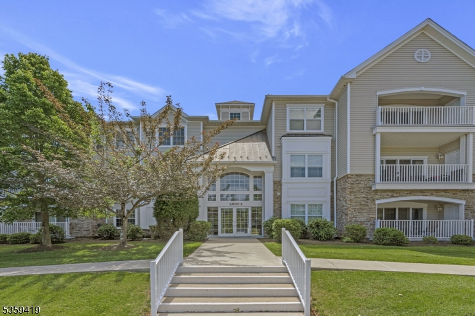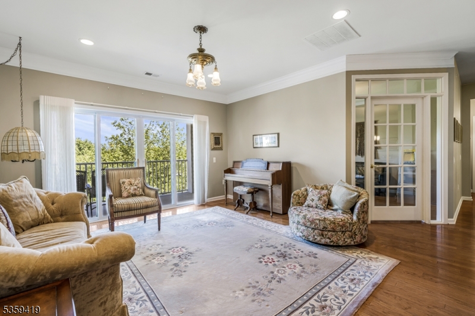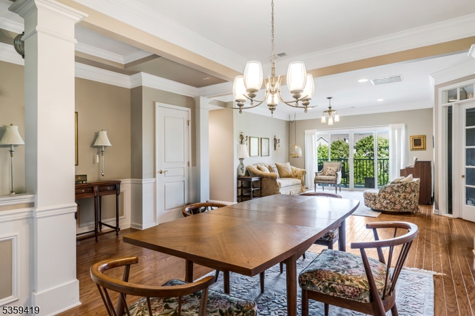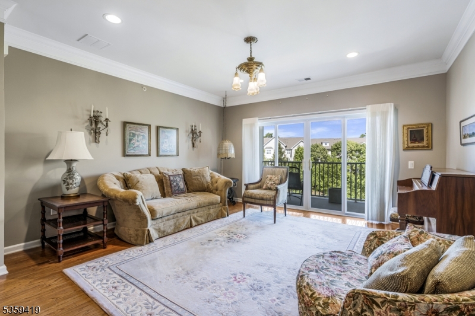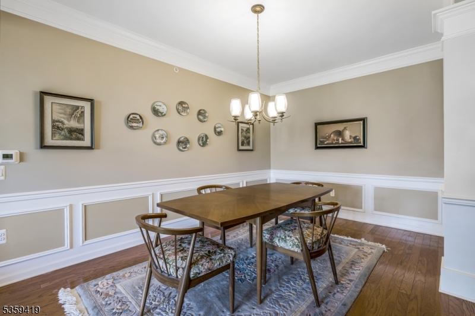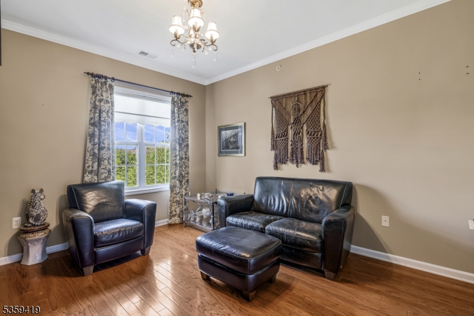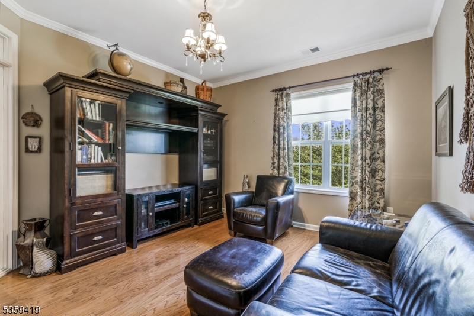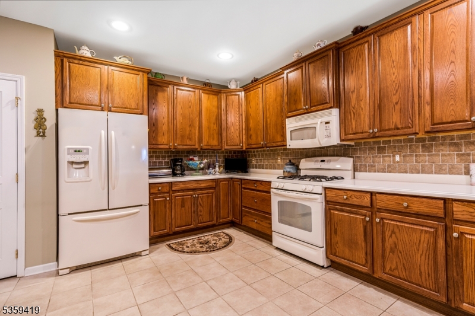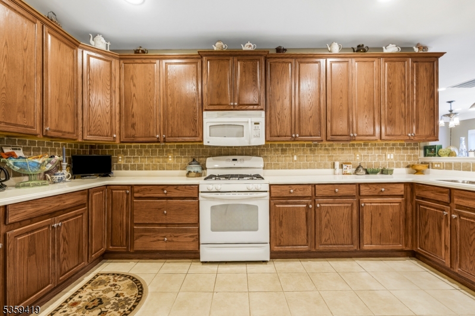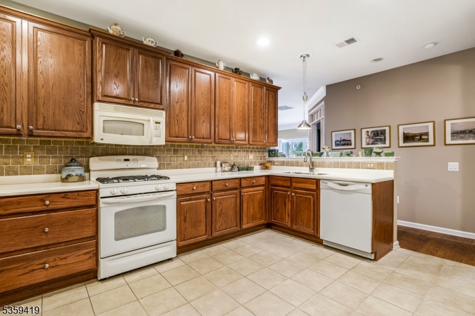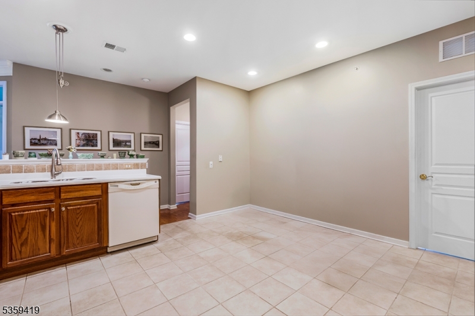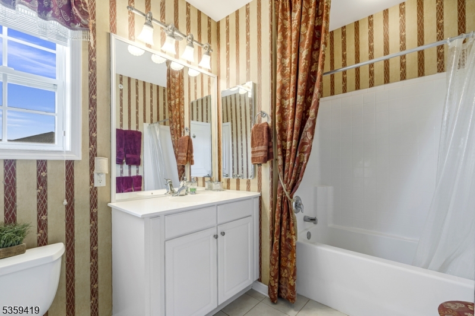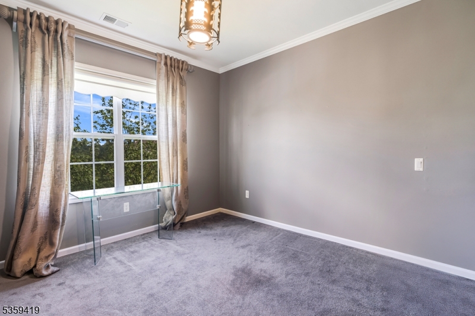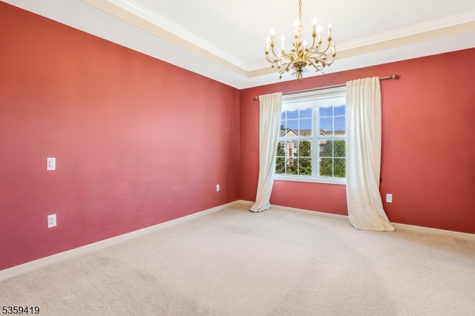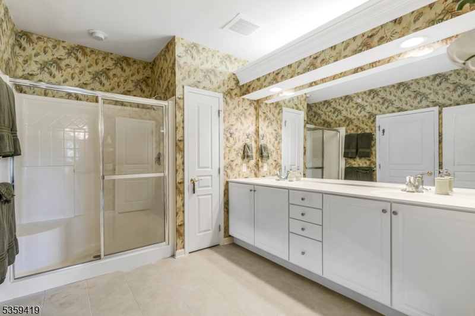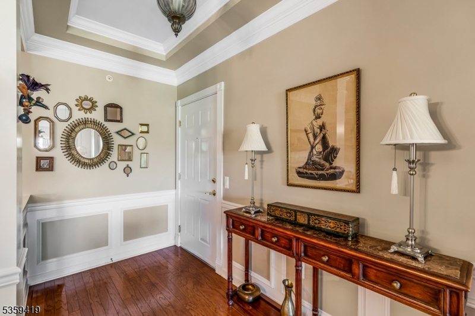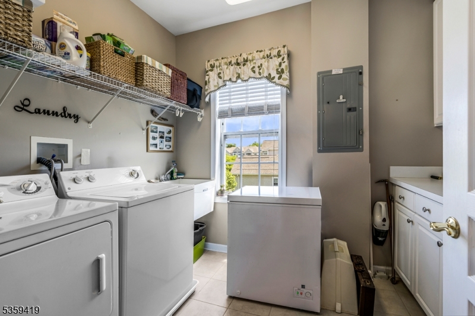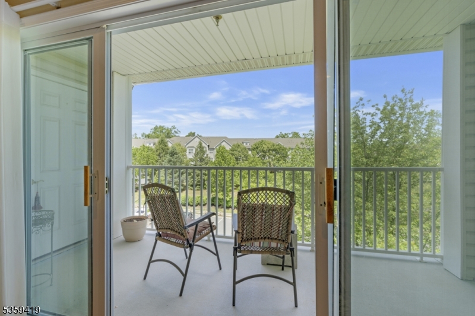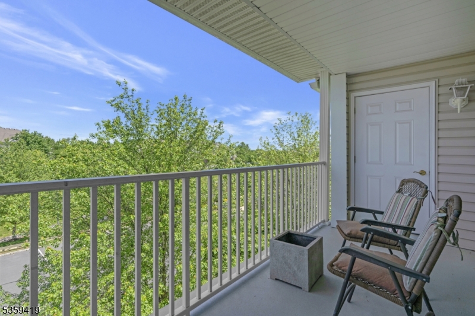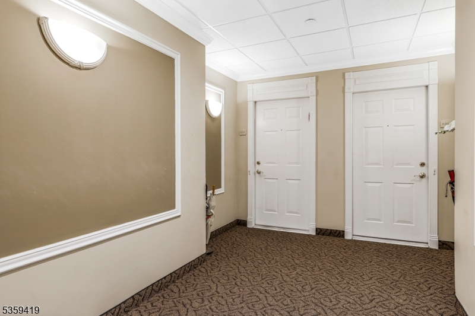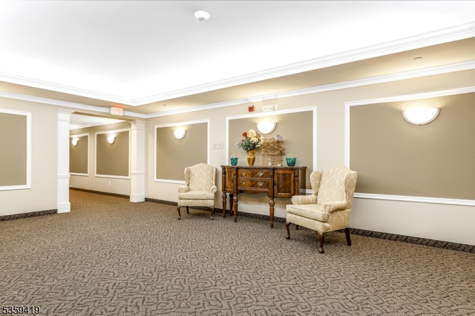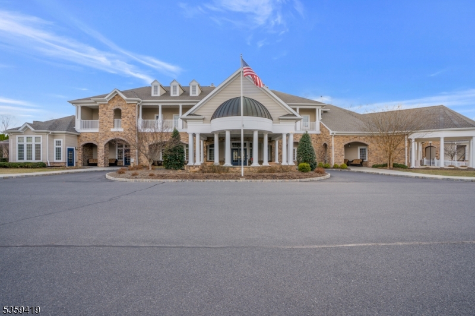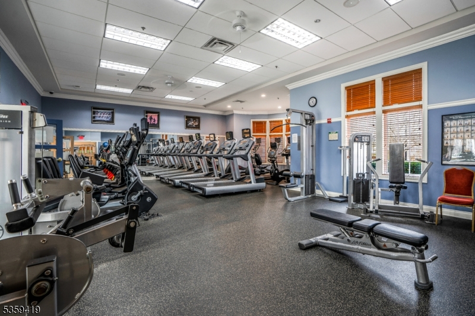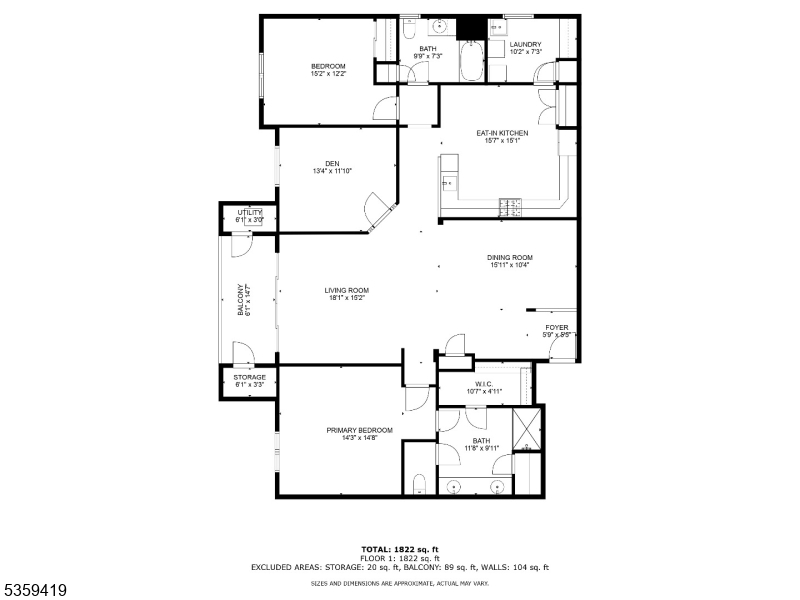6302 Westover Way, 6302 | Franklin Twp.
Exceptional, TOP FLOOR END UNIT 2-bedroom, 2 full-bath condo located in the 55+ gated community known as SOMERSET RUN. This floor plan is the largest! There are hardwood floors in all the major living spaces including the den/office. Both bedrooms have carpeting. The home has crown moldings and glass french doors. Eat-in kitchen has 42' custom cabinetry complete with a double door pantry. Generous sized laundry right off the kitchen with a window giving natural light. This home has a storage room just down the hall. HOA covers water, garbage disposal, elevator access. This community has fantastic amenities including a club house for social gatherings, pool, tennis courts, fitness center with sauna. Full time lifestyle coordinator and over 20 clubs. There are two assigned garage parking spaces. GSMLS 3964524
Directions to property: New Brunswick Rd or Davidson Rd to Manor Blvd. Left on to Stone Manor Dr. Right onto Chesterwood Way
