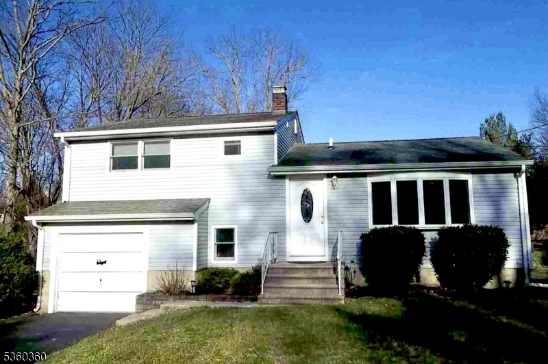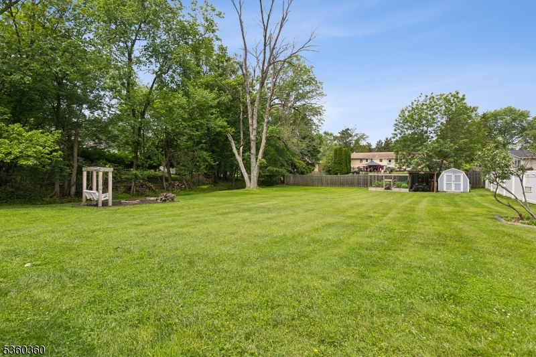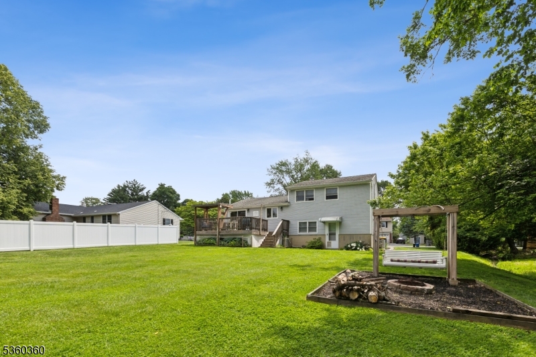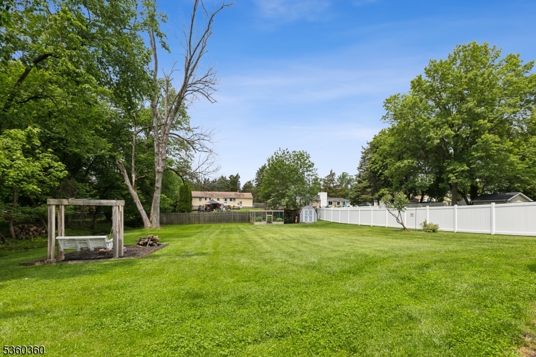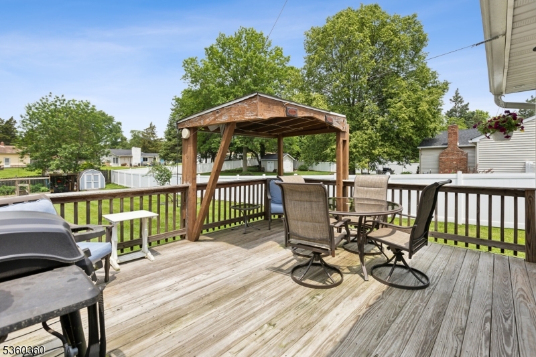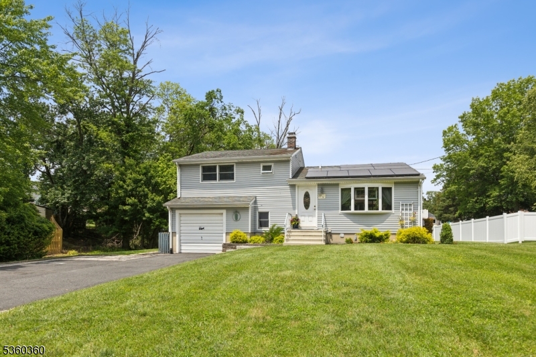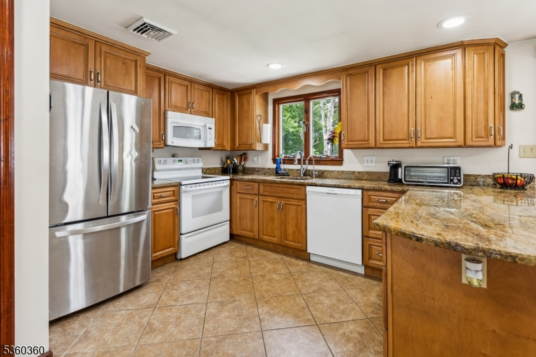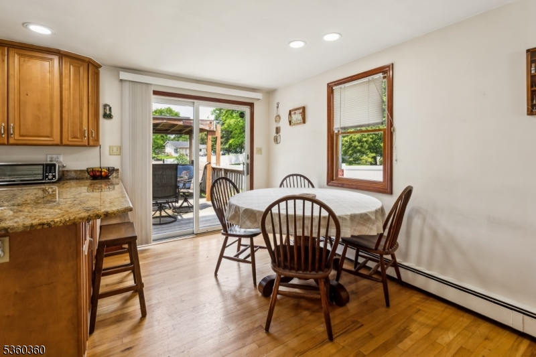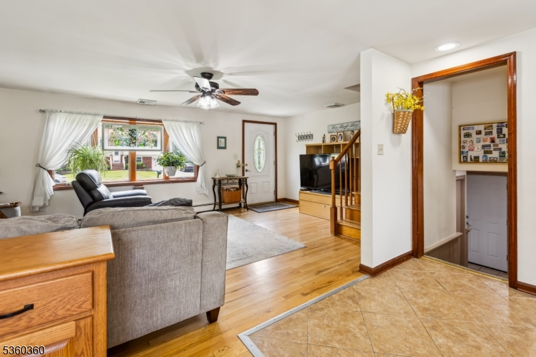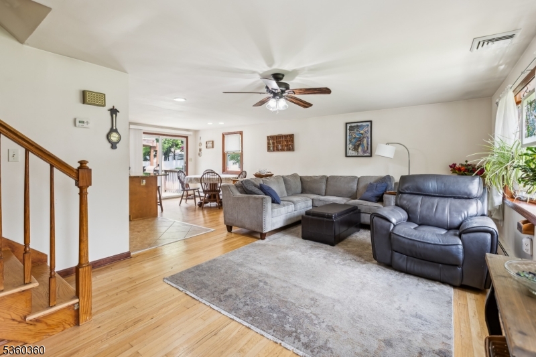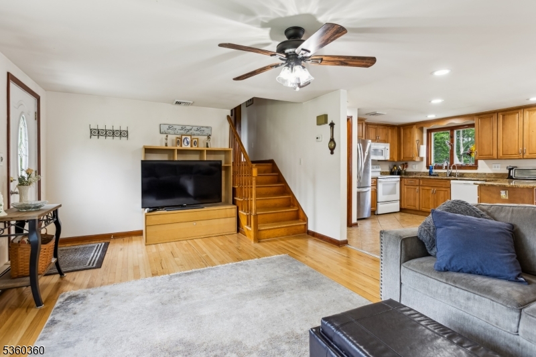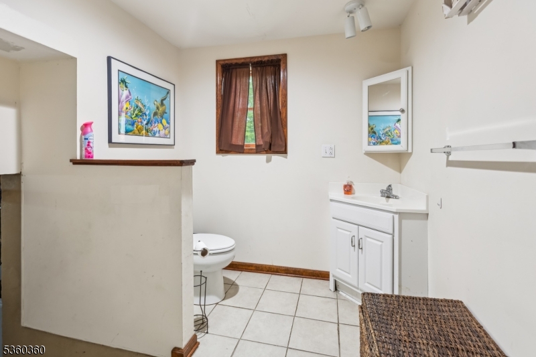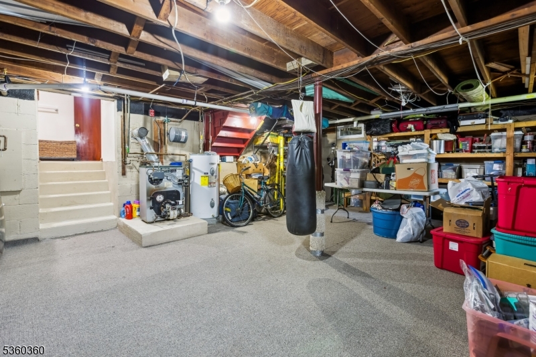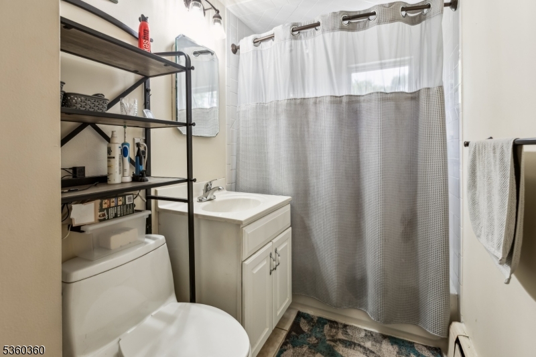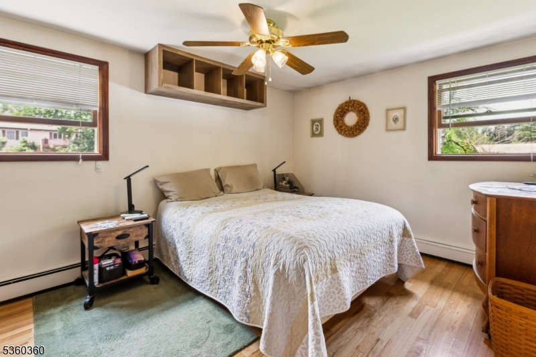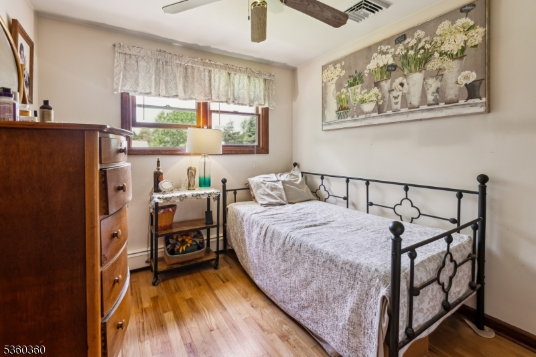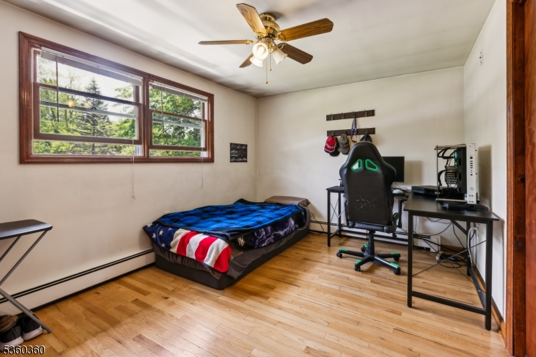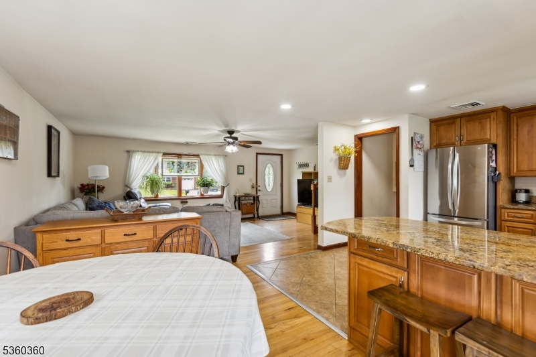66 Garden Ave | Franklin Twp.
This lovely split-level home is situated on a half-acre lot and beautifully maintained in a quiet neighborhood that is still close to shopping, major highways and state parks. The property itself offers a large private backyard with a firepit on a quiet seating area near a stream that runs along the edge of the property. This offers great evenings of relaxation of the warmth of a fire and peaceful sounds of a bubbling stream! The yard is spacious and well suited for play of entertaining either in the lawn or on the deck that is accessed from sliding doors from the dining room. Inside you'll find a large open concept living room, dining room and kitchen. The kitchen has a granite countertop, breakfast bar and is great for food preparation and entertaining. On the second floor there are 3 bedrooms and a main bath. Stairs leading down from the kitchen take you to the half bath a large, oversized closet and the large den which can easily be used as a 4th bedroom or an ensuite since it has its own private entrance from the back of the house. For comfort, the house has central air conditioning and Solar Panels to aid in keeping expenses down. This house is truly a MUST SEE! GSMLS 3965110
Directions to property: NJ State Highway route 27 to Bennington Parkway in Franklin Park then a right on Garden Ave, house i
