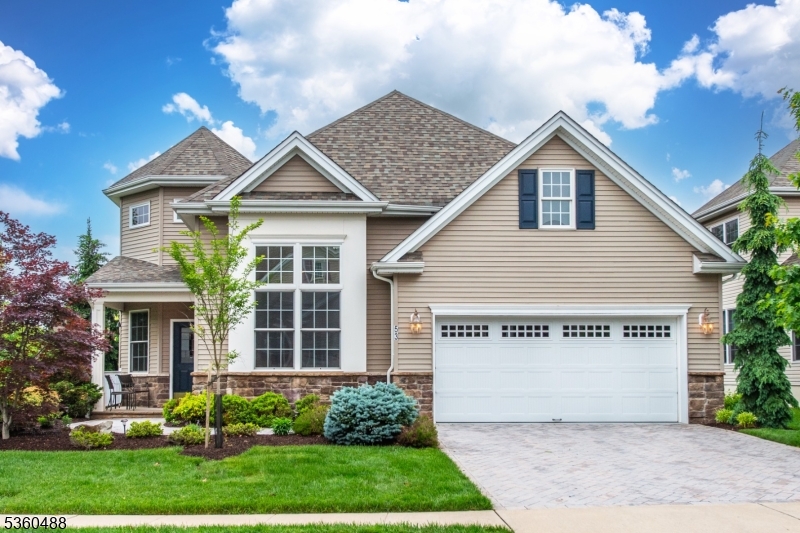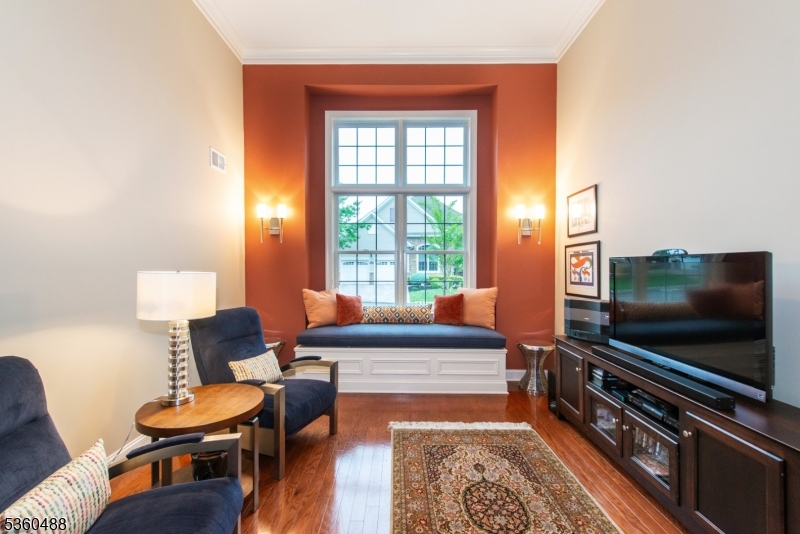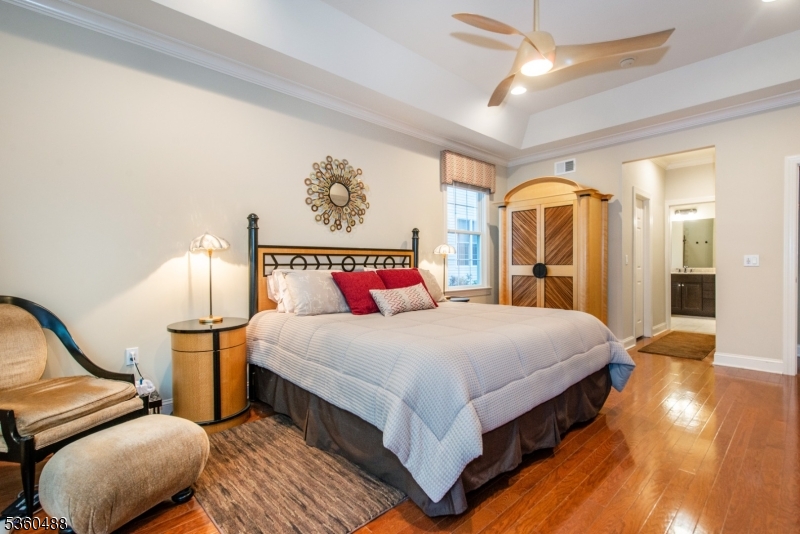53 Patriots Way | Franklin Twp.
Experience this incredible Rome Model in "The Reserve" section of the highly sought-after 55+ Active Adult Resort Style Community located on a large corner lot! Upon entry you are greeted by a Double-Story Foyer and High Ceiling Study with French Doors. Enjoy this Open-Concept Floor Plan highlighting a Soaring 12 Foot Ceiling Great Room with Gas-Fireplace, a gourmet Eat-In Kitchen with 42" Cabinets, high-end Granite Countertops, Center Island & Stainless Steel appliances. A spacious Formal Dining Room is perfect for large gatherings. The First Floor Primary Suite comprises Trey Ceilings, Dual Walk-In Closets, an En-Suite Bathroom including a Dual Vanity Sink, jetted Soaking/Jacuzzi Tub & Stall Shower with seating. The Second Bedroom also presents its own En-Suite Bathroom ideal for guests. The BONUS Loft space can easily be converted into a Third Bedroom, Office, Recreation or Storage area. The private Backyard Oasis displays a composite Deck with modern wire railings, accent lighting, a gas-line grill & an extended paver Patio backing to a treed yard making this home an Entertainer's Dream! Relish the Resort Lifestyle that Canal Walk offers featuring 2 Club Houses, heated Indoor & Outdoor Swimming Pools, Hot Tub, Sauna & Steam rooms, Tennis & Pickle Ball courts, Bocce Ball, a Golf Putting Green, Fitness Center, Billiards room, Picnic areas, Library, Classes & year-round Activities. Property also offers surround sound Speakers, epoxied Garage floors & a custom paver Driveway. GSMLS 3965243
Directions to property: Schoolhouse Rd. to Canal Walk Main Security Entrance. Canal Walk Blvd., left to Freedom Ln., left to


































