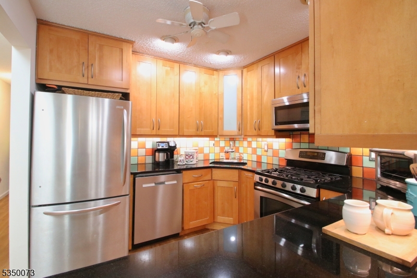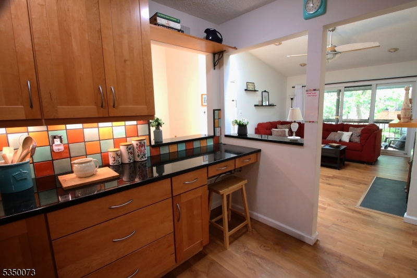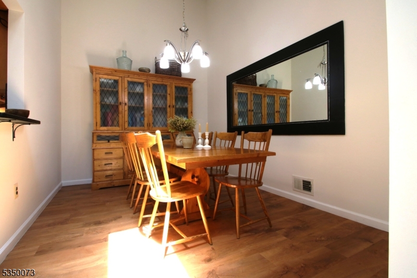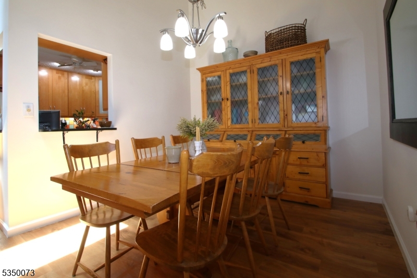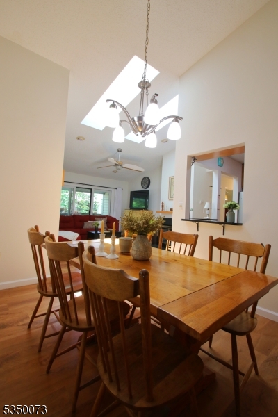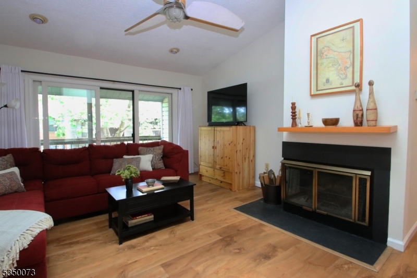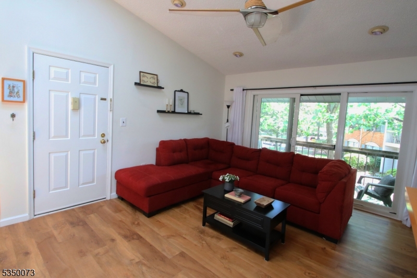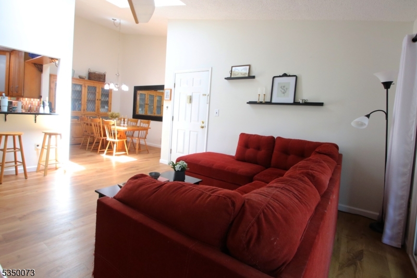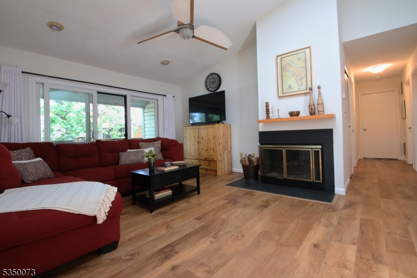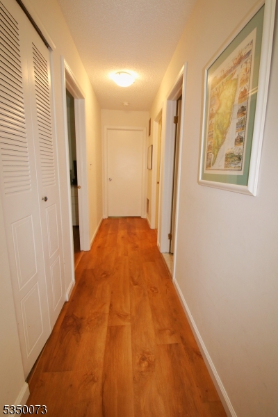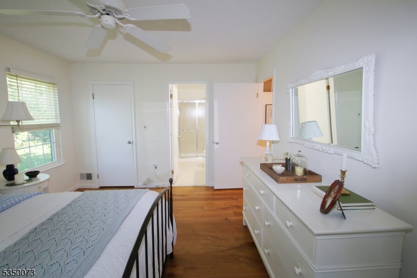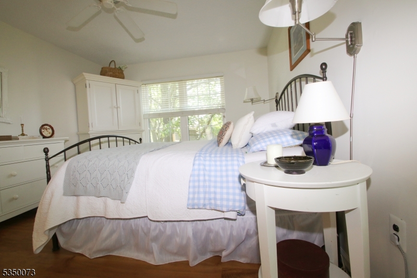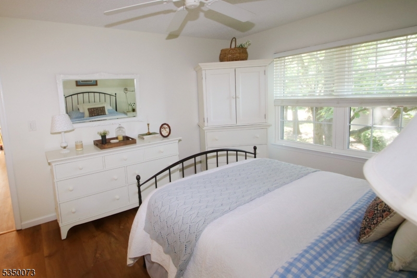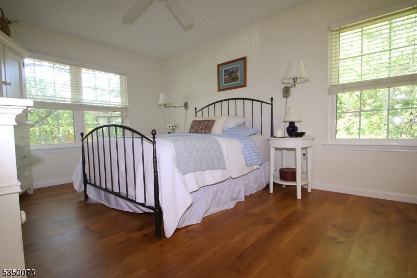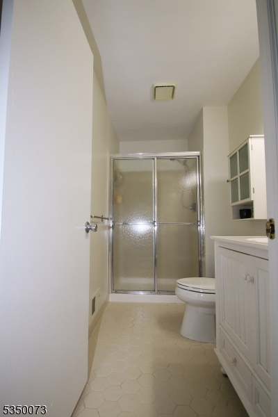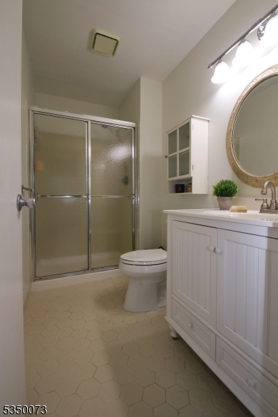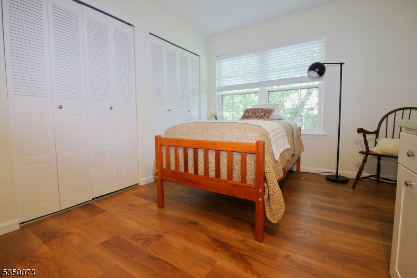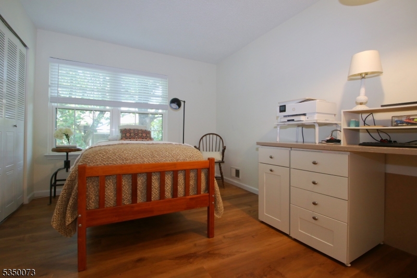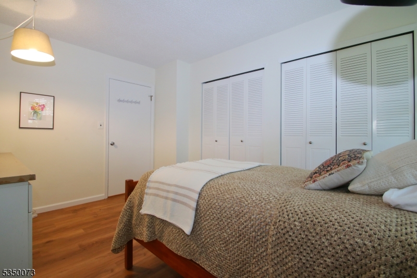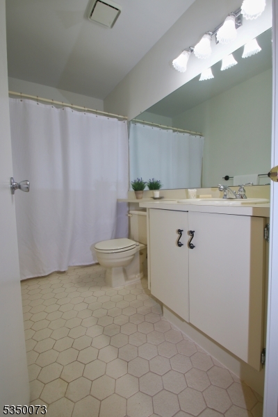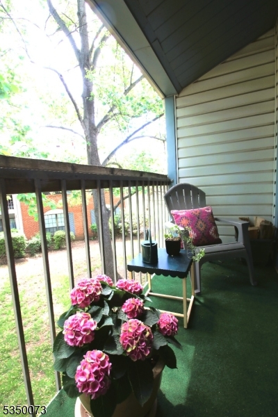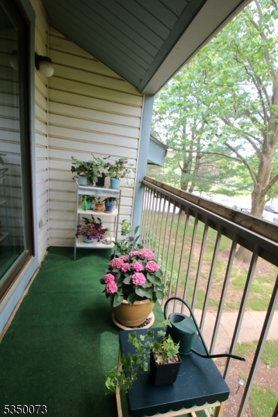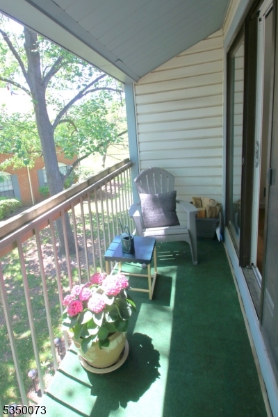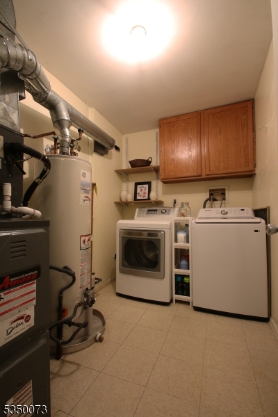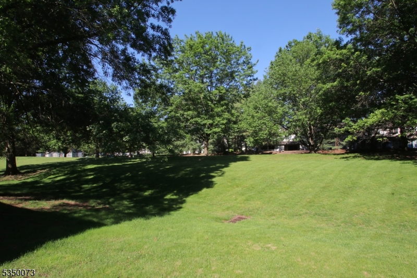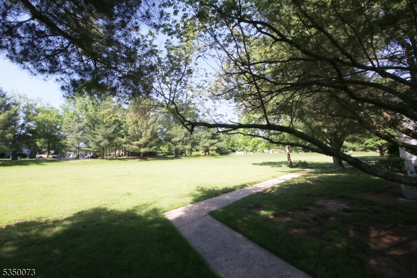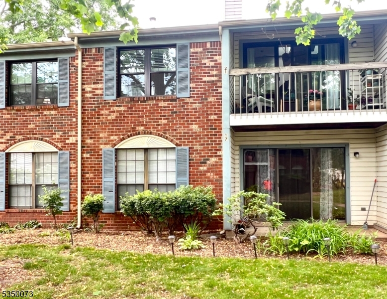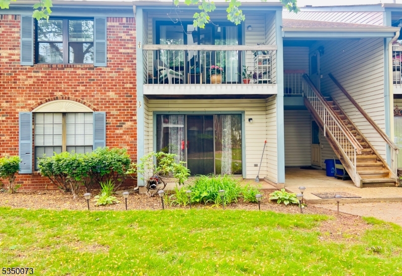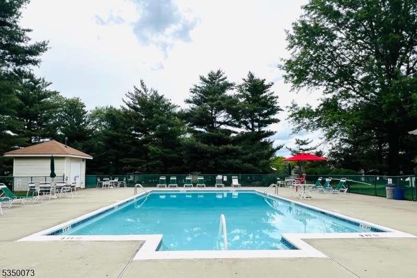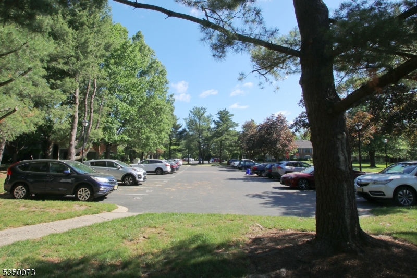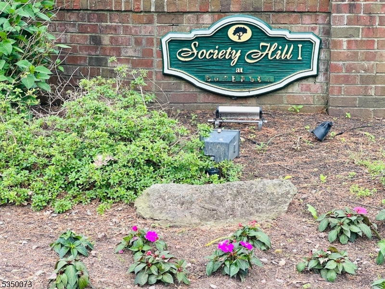21 Crabapple Ln | Franklin Twp.
Welcome to this lovely inviting & comforting Penthouse Model home w/natural lighting & neutral palette. Fully updated kitchen, with stainless steel appliances, granite countertop, breakfast bar & ample cabinetry designed to maximize space. Enjoy an open concept that flows into a beautiful, bright, living room, w/cathedral ceiling, double skylights allowing the flow of an abundance of sunshine. Create a warm experience with guests in a large formal dining room. Step out & relax on your private balcony & enjoy the upcoming spring-summer evenings. Retreat to a spacious primary bedroom suite w/walk-in closet, full bathroom w/stall shower, linen closet & ceramic floors. Second bedroom, generously-sized with double closets for storage & main bathroom. A large laundry/utility room w/a washer & dryer for convenience. Freshly painted unit & newly installed luxury vinyl plank (LVP floors). Settle in & wind down in front of a cozy fireplace on those winter evenings. Plenty of storage throughout this unit & attic with pull down stairs. A commuter's dream w/access to NYC transportation & major highways, NJTP, Route 1,130, 27 etc. Minutes from Princeton, RWJUH & St. Peters' Hospitals. Princeton & Rutgers Universities. Shopping, restaurants, parks, entertainments. This community is nestled in the highly desirable Society Hill 1, with excellent amenities, including a clubhouse, swimming pool & tennis/pickleball courts. Don't miss the opportunity to make this beautifully condo your new home! GSMLS 3965492
Directions to property: Route 27 to Stewart Avenue to Society Hill Boulevard to Crabapple Lane to 21 Crabapple Ln or GPS
