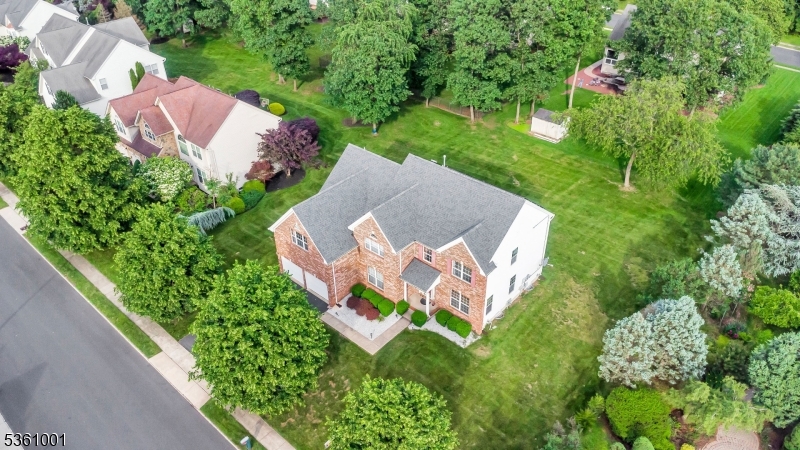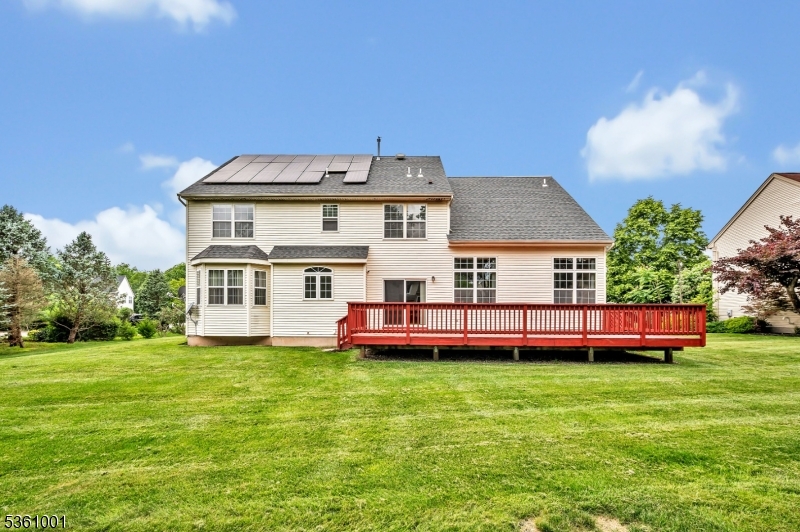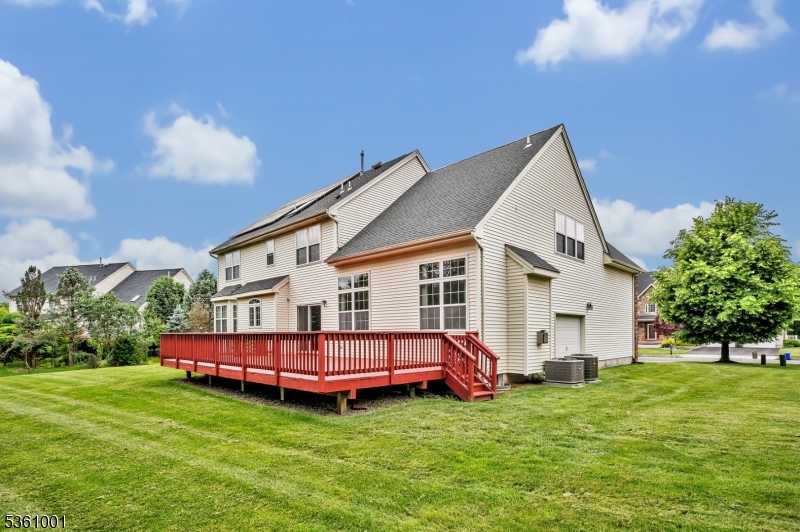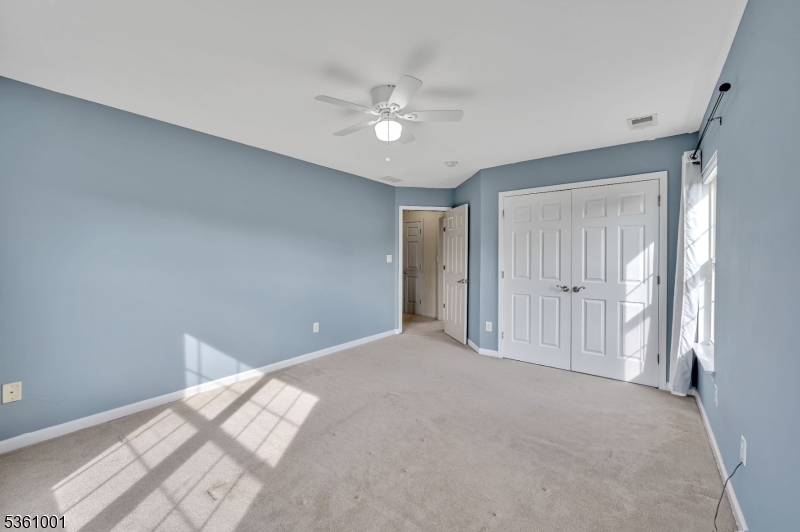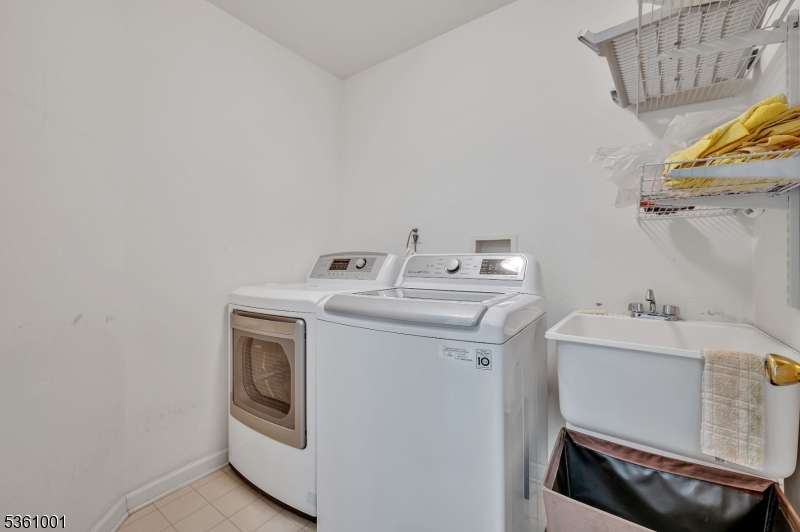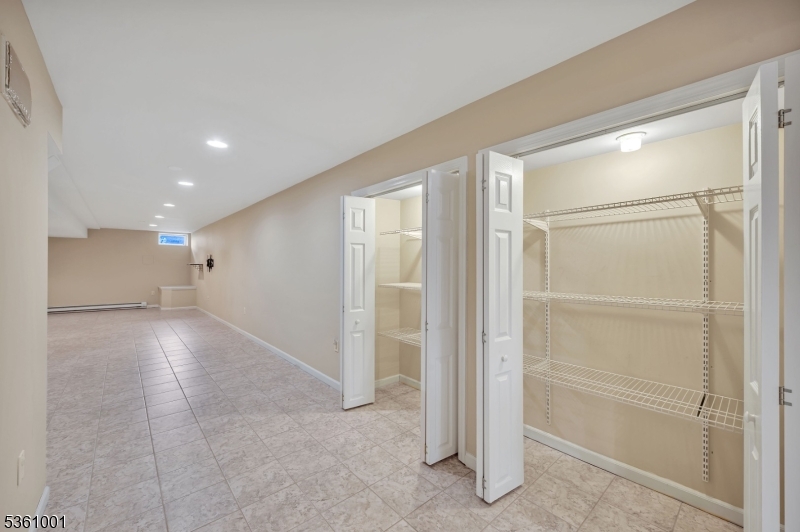27 Rue Chagall | Franklin Twp.
Huge 5BR/3BA brick colonial in desirable somerset! a stunning and spacious 5-bedroom, 3 full bath brick colonial nestled on a quiet, tree-lined street in one of franklin township's most sought-after neighborhoods. this beautifully maintained home offers the perfect blend of elegance, functionality, and energy efficiency. the main level features a dramatic two-story family room with a cozy gas fireplace, gleaming hardwood floors, a custom deck ideal for entertaining, and a first-floor bedroom with a full bath. upstairs, the luxurious primary suite includes a private sitting room and a spa-like bathroom with a jacuzzi tub for ultimate relaxation. a dual staircase adds architectural appeal and convenience. additional highlights include a 3-car garage, sprinkler system, two sump pumps with backup, and installed solar panels providing significant energy savings. recent upgrades include a newer roof and a new a/c system. ideally located near parks, shopping, route 27, I-287, Rutgers university, Robert wood Johnson hospital, and NYC transit options, this home offers unmatched space, comfort, and convenience. don't miss this incredible opportunity schedule your showing and bring your offer today! GSMLS 3965803
Directions to property: From Rt 27, take Cedar Grove Ln, right on New Brunswick Rd, left on Renaissance Blvd, then right on
