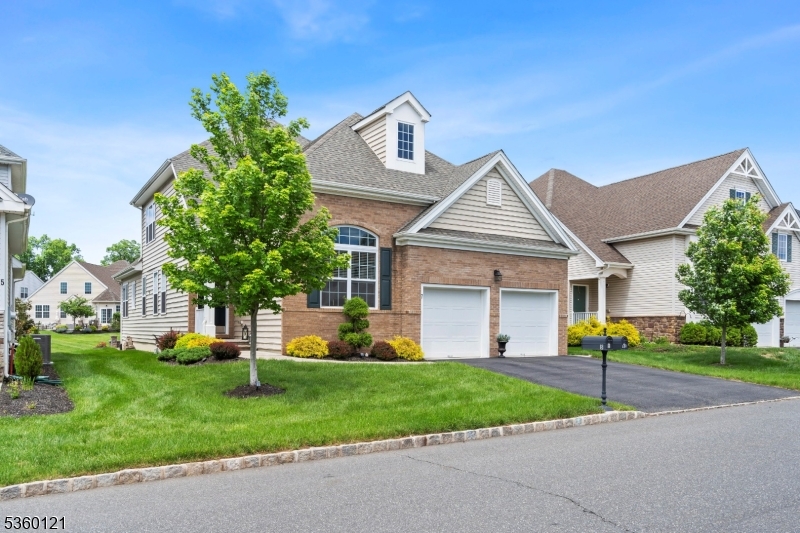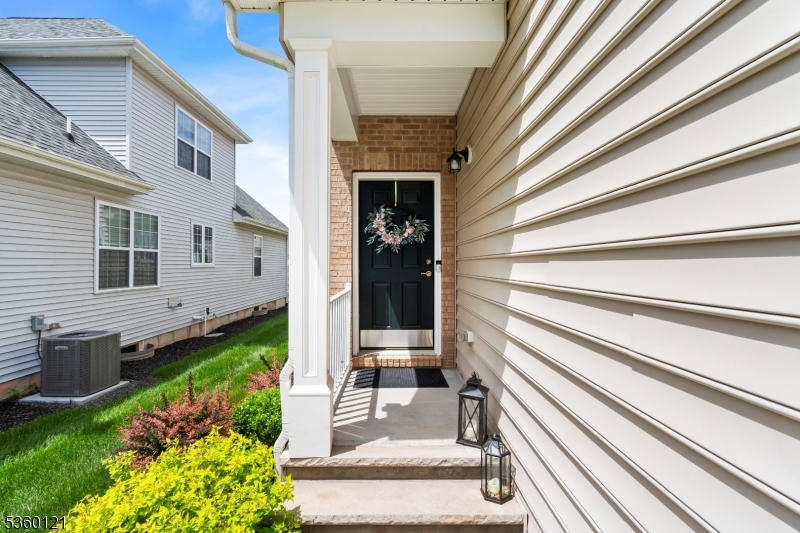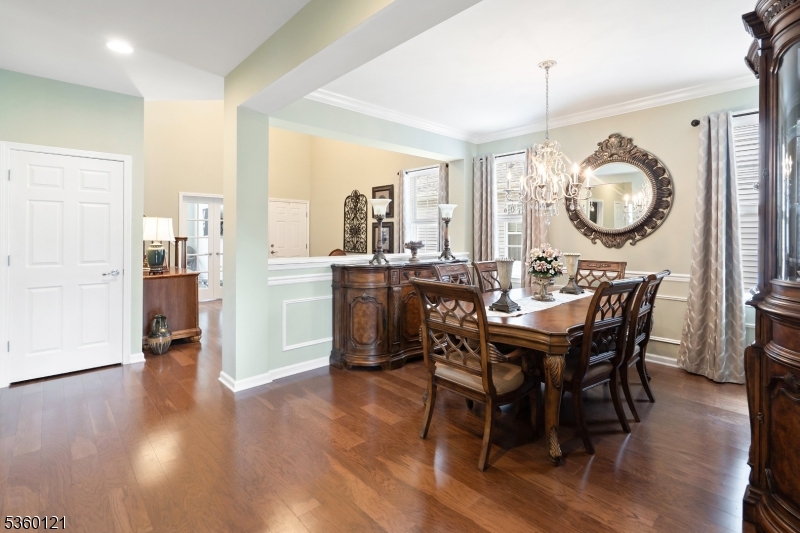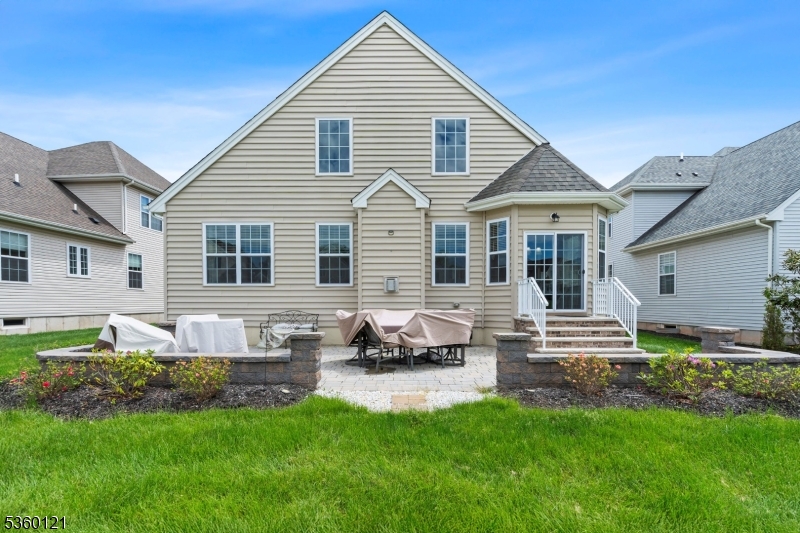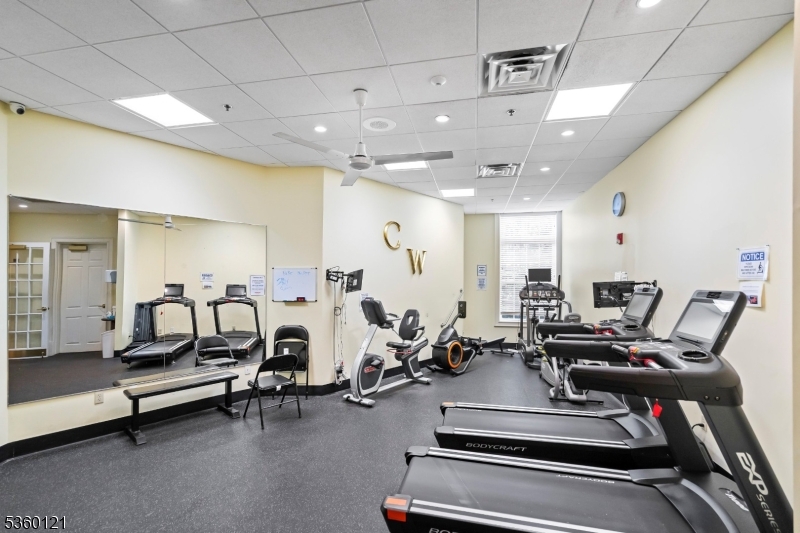7 Bryant Ct | Franklin Twp.
*Best & Final Due Tuesday 6/10/25 no later than 6PM* Well Appointed Home in Premier 55+ Gated Community! This rarely available London Model, located on a quiet cul-de-sac in the highly desirable Reserve Section, offers the perfect blend of elegance, comfort, & resort-style living. Thoughtfully maintained, this spacious home features 3 bedrooms, 3 FB's, large second-floor loft, & clean, painted, semi-finished full basement ideal for storage, hobbies, or future customization. Dramatic two-story foyer & an open, light-filled layout. To one side is a formal living room with French doors (currently used as a home office), & to the other, a formal dining room. The inviting family room features a soaring ceiling, gas fireplace, & seamless flow into the gourmet kitchen with granite countertops, stainless steel appliances, counter seating, & breakfast nook. First-floor primary suite is a private retreat with 2 w/i closets & spa-like ensuite bath w/soaking tub, seated shower, & double vanity. Upstairs, open loft provides flexible living space overlooks the FR, along with a 3rd BR & FB - perfect for guests/extended stays. Exterior highlights include custom paver patio w/ side walls, professional landscaping, &2-car garage with openers. All appliances are included. Residents enjoy Canal Walk's exceptional amenities, award-winning clubhouse, grand ballroom, indoor/outdoor pools, fitness center, billiards room, tennis courts, putting green, & active calendar of clubs & year-round events. GSMLS 3967026
Directions to property: Schoolhouse Road to Canal Walk, Left on Bryant
