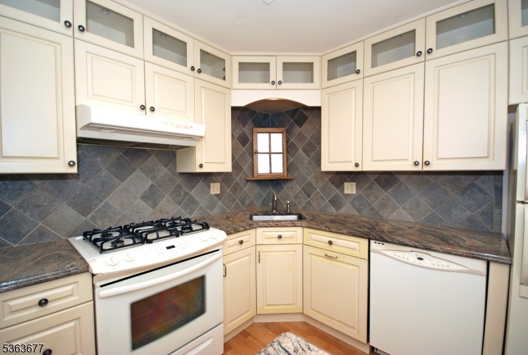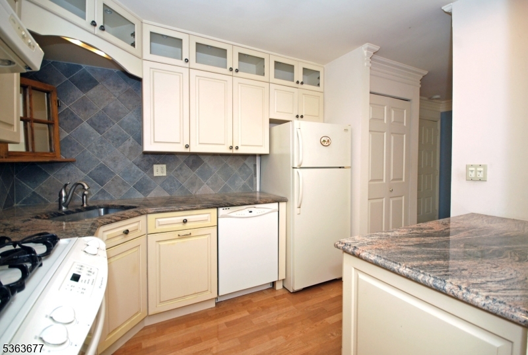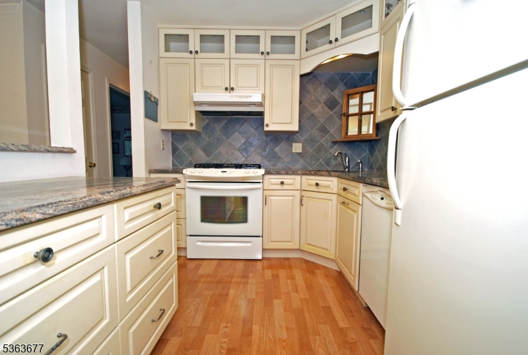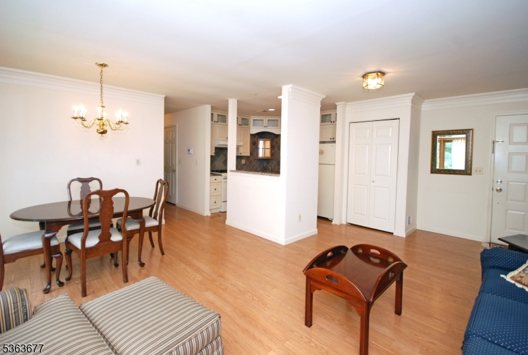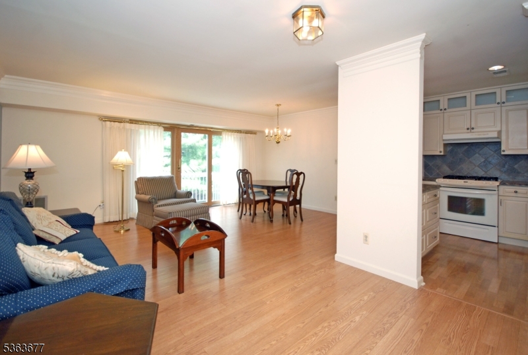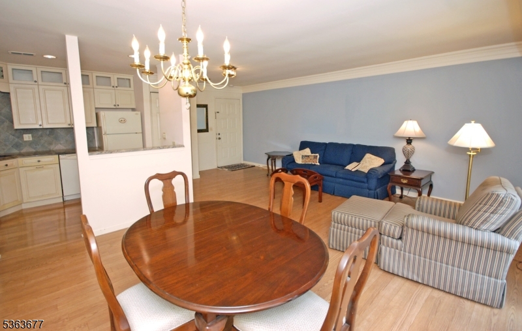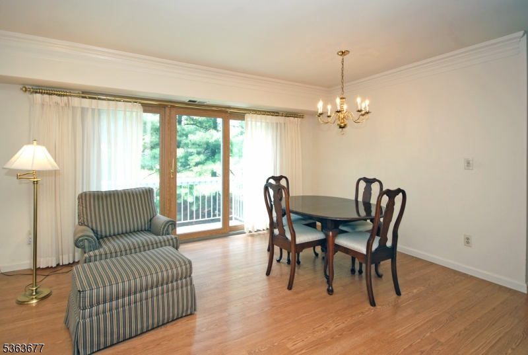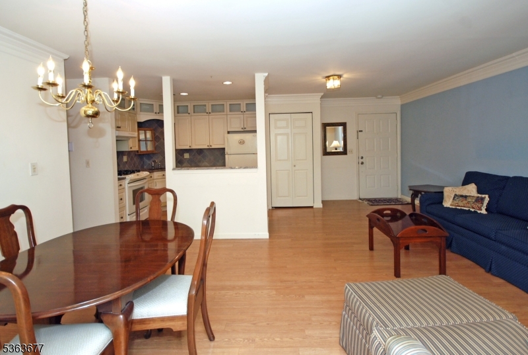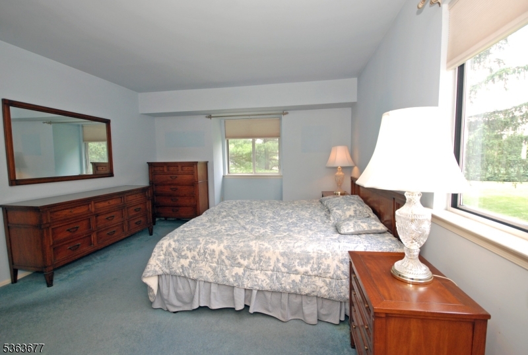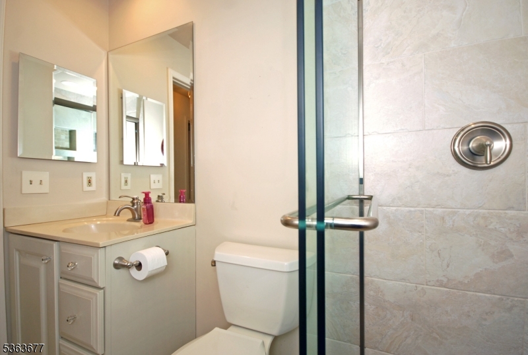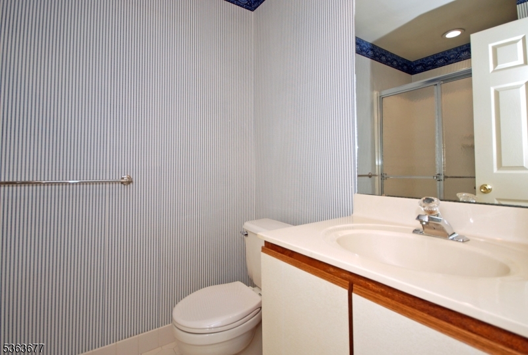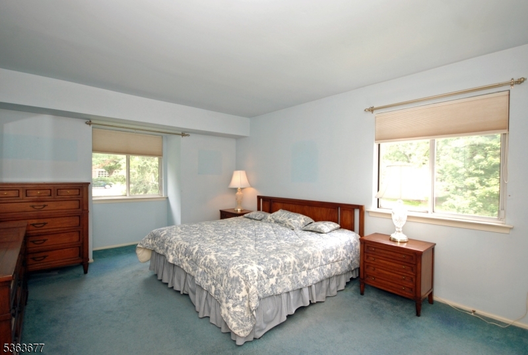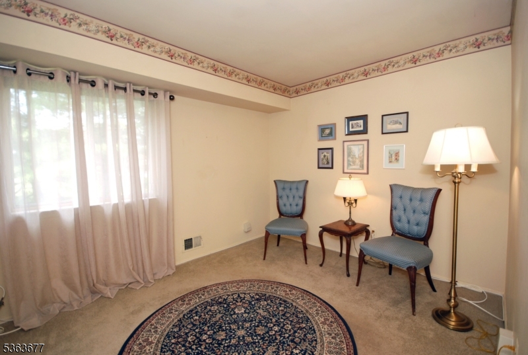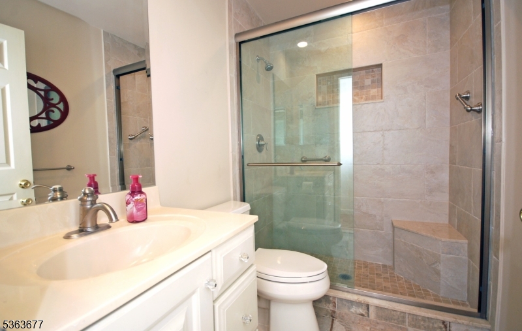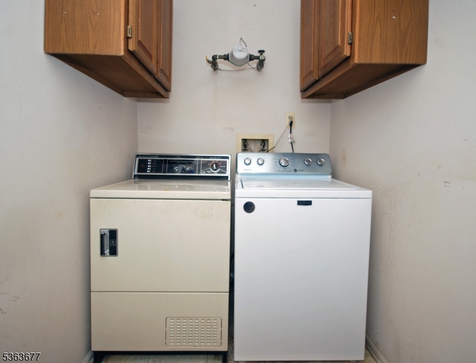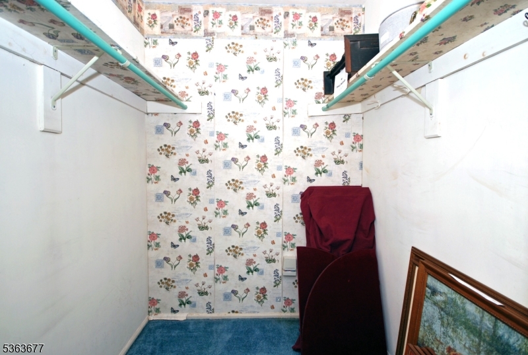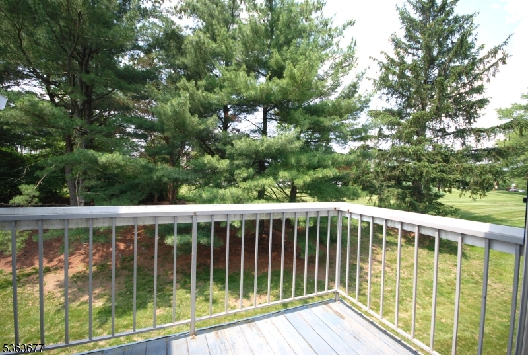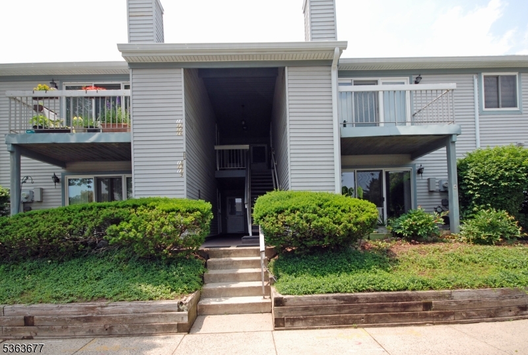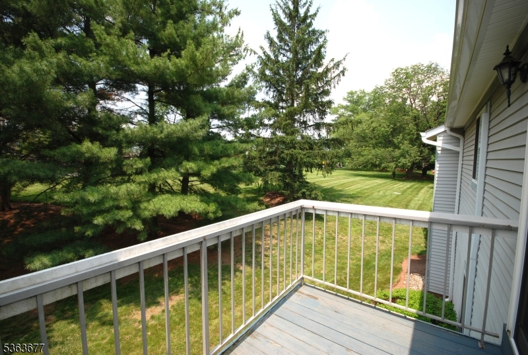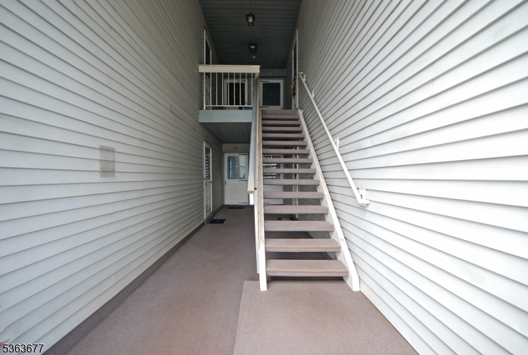16 Henley Dr, 16 | Franklin Twp.
Affordable living in a fabulous 55+ community. This second floor 2-bedroom, 2-full-bath residence offers an affordable and attractive option for active adults seeking a comfortable and well-located home. The heart of this condo is its beautifully updated kitchen, which features an abundance of cabinets and counter space. A unique touch includes "peek-a-boo" upper cabinets with integrated lighting and a stylish tiled backsplash. The open-concept living and dining area is bathed in natural light, thanks to a triple-window sliding door that leads to a private deck. The second full bathroom was tastefully remodeled in 2019. For added convenience, the unit includes a dedicated laundry room with a washer, dryer, and extra cabinets for storage. The flooring throughout the living spaces is a modern wood-style laminate. One of the key draws of this property is its prime location. It offers easy access to major thoroughfares including Route 287 and Easton Avenue, placing residents within close reach of a variety of shopping centers, Starbucks, parks, and medical facilities. The Country Club at Quailbrook community requires that all properties be owner-occupied, ensuring a stable and invested neighborhood environment. This particular unit, with its numerous updates and strategic location, presents a turnkey opportunity for discerning buyers. GSMLS 3968157
Directions to property: Cedar Grove Lane to Henley Drive, left, on left side, 2nd floor
