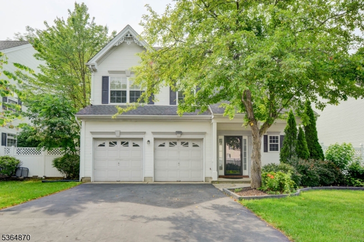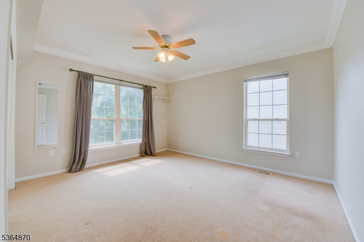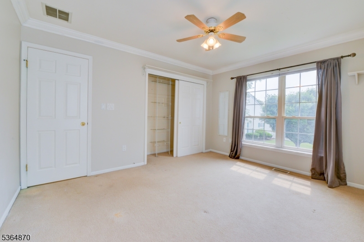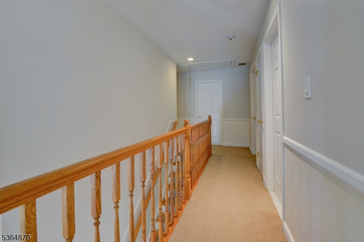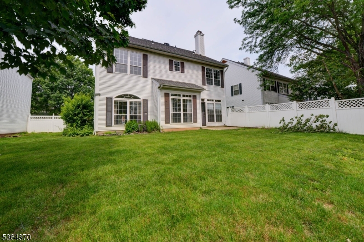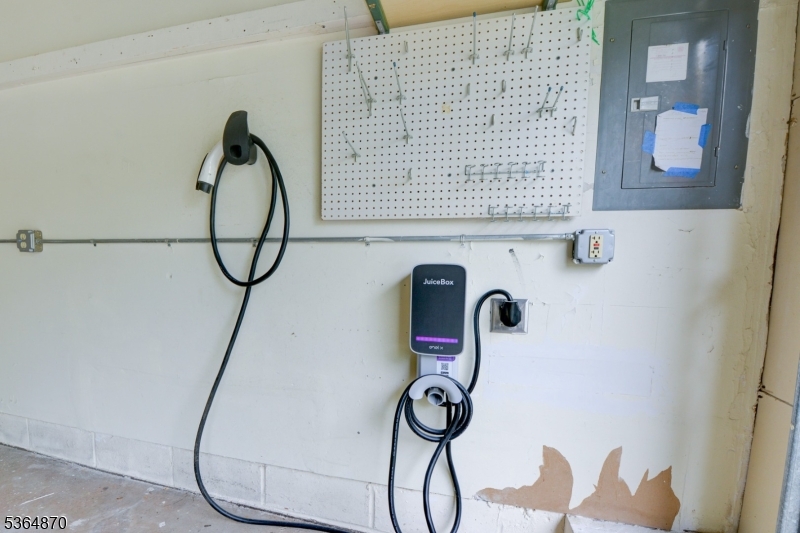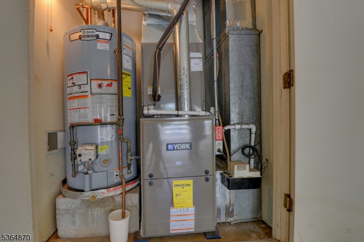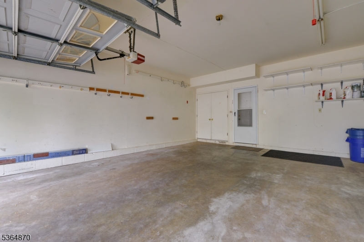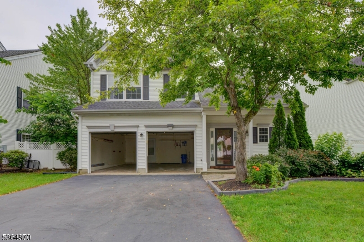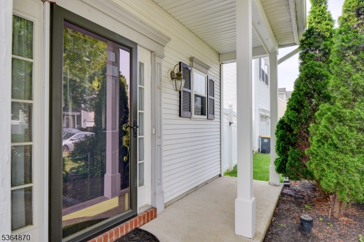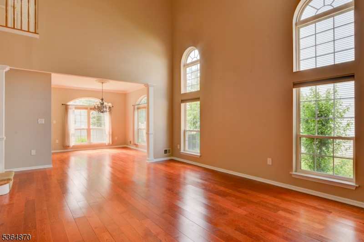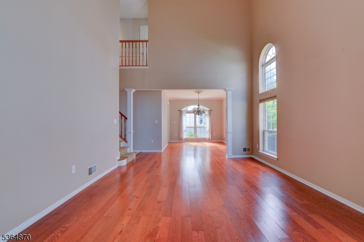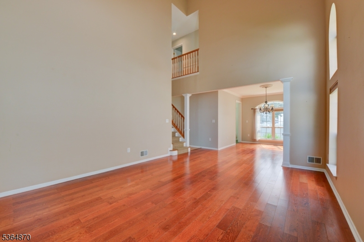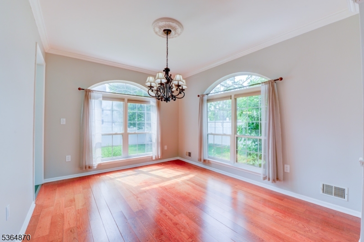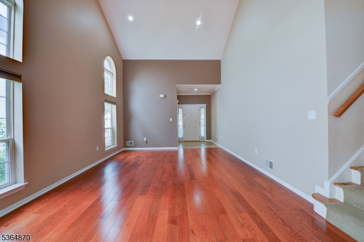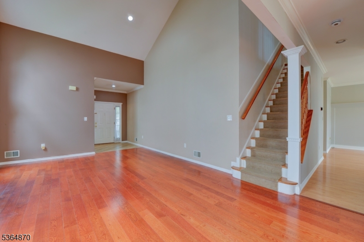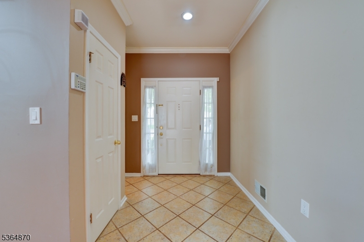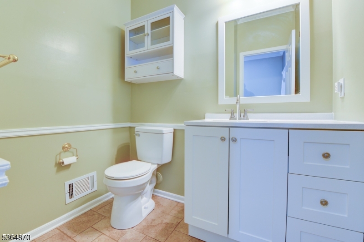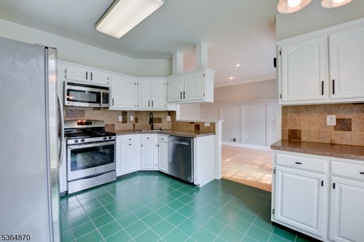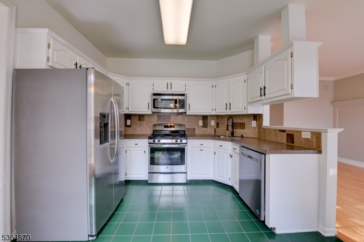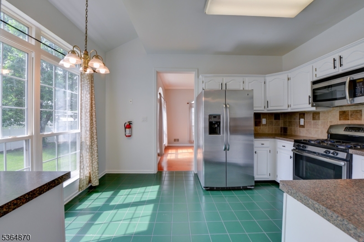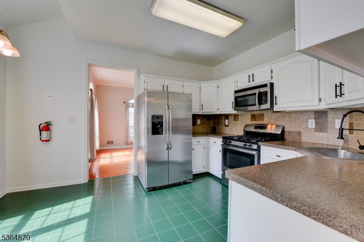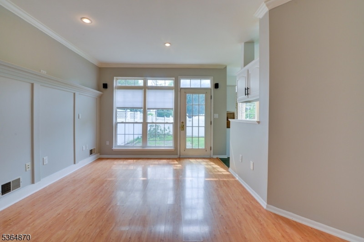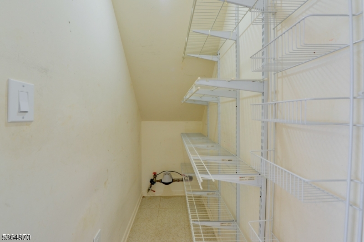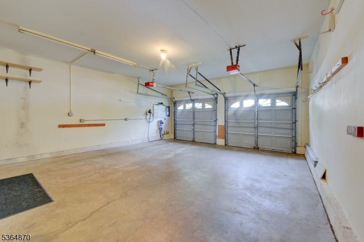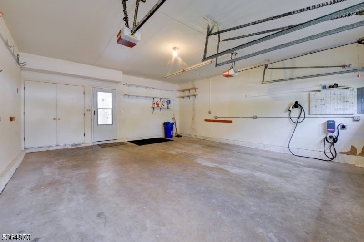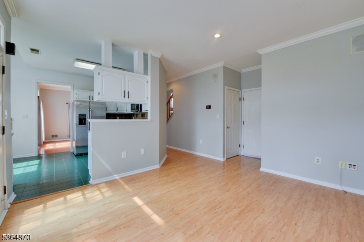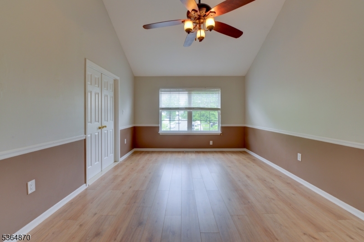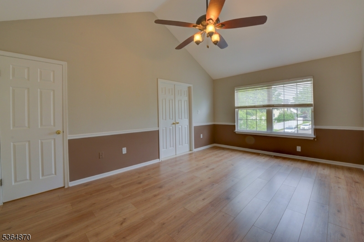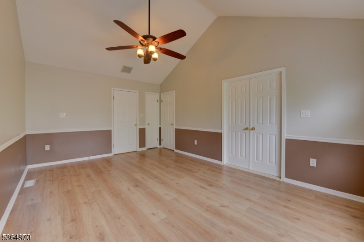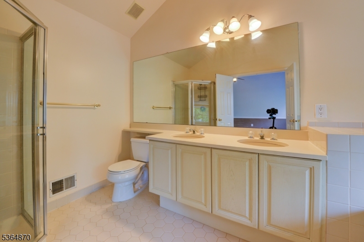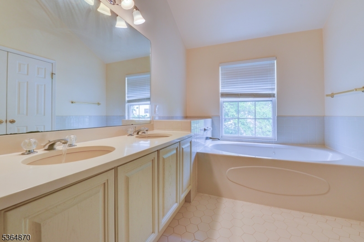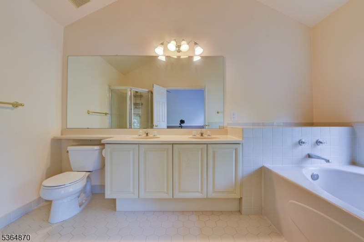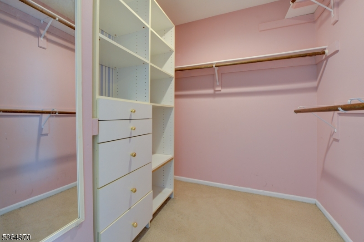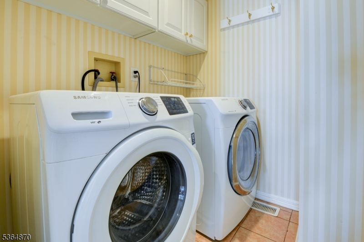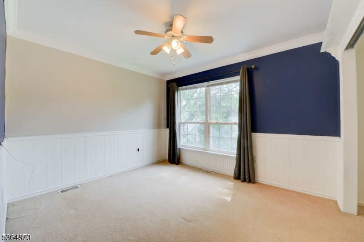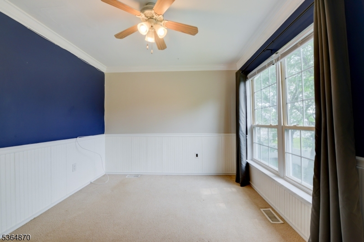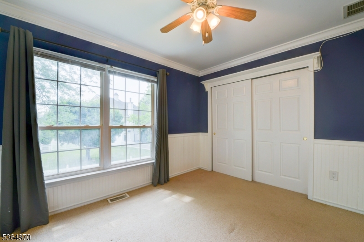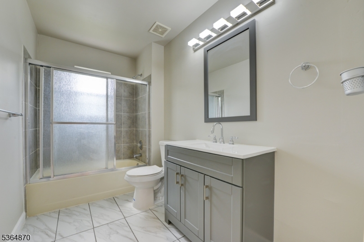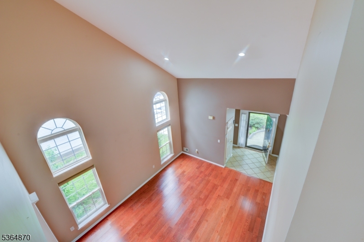5 Marco Polo Ct | Franklin Twp.
This well-maintained, northwest-facing home offers abundant natural light and is ideally situated. The interior features fresh, neutral paint throughout. The first level boasts 9-foot ceilings, while the living and dining rooms are enhanced with laminate flooring. The kitchen is equipped with stainless steel appliances, a six-month-old dishwasher, disposal, and faucet.The family room also has laminate flooring and provides direct access to a fenced-in backyard. The primary bedroom includes a cathedral ceiling, a spacious California-style walk-in closet, new laminate flooring, and a ceiling fan. The primary bathroom features a soaking tub, and both the main bathroom and powder room have been updated. The second and third bedrooms are spacious and include ceiling fans. For convenience, the laundry room is located on the second level.Notable upgrades within the last five years include the furnace, air conditioning unit, hot water heater, and a Samsung washer and dryer. The home offers ample closet and storage space, and a Juice Box EV charger is included.Residents can also enjoy the community's unique option to purchase an annual association pool membership. GSMLS 3969357
Directions to property: ROUTE 27 OR AMWELL TO SOUTH MIDDLEBUSH ROAD TO MAGELLAN, LEFT ON MARCO POLO.
