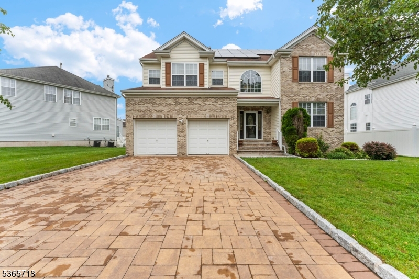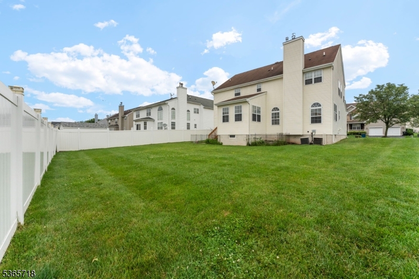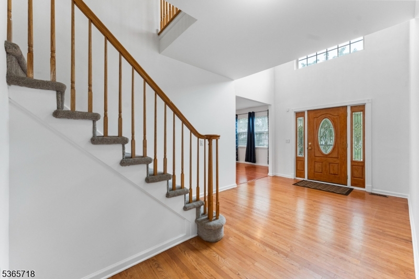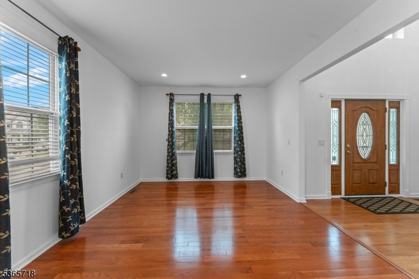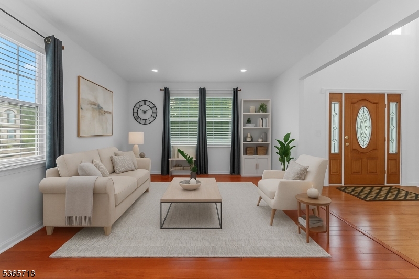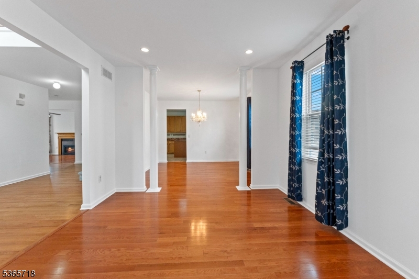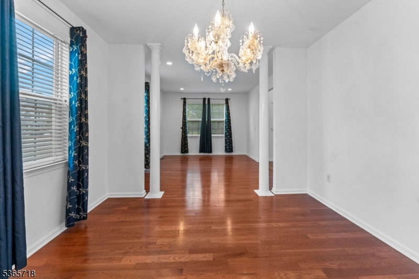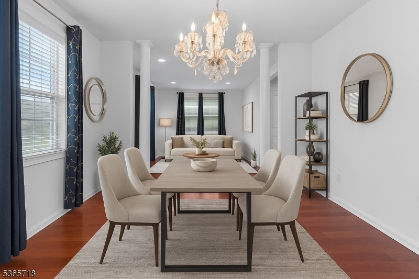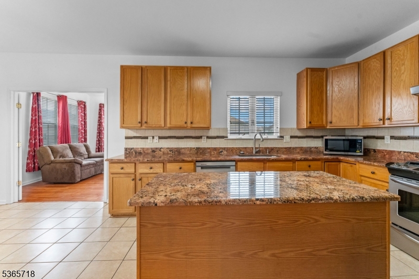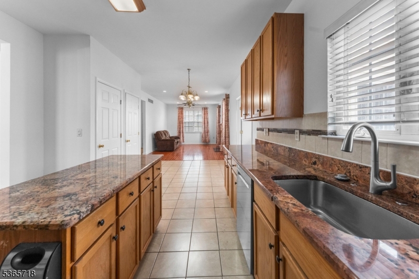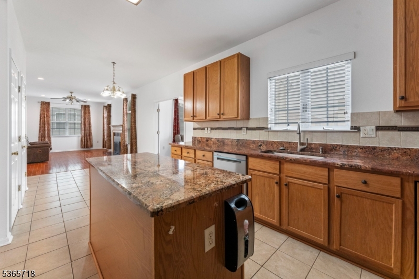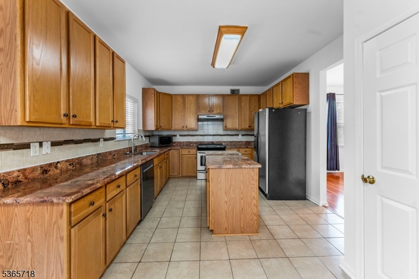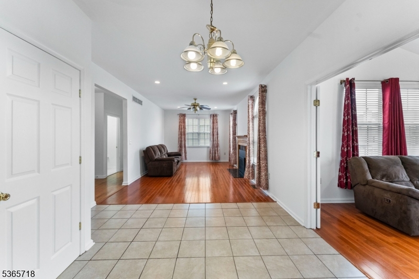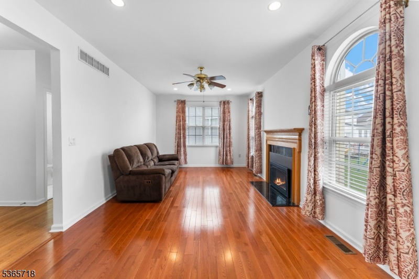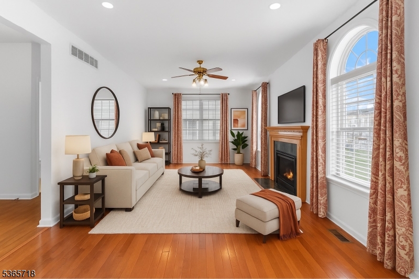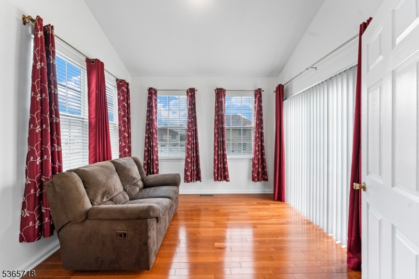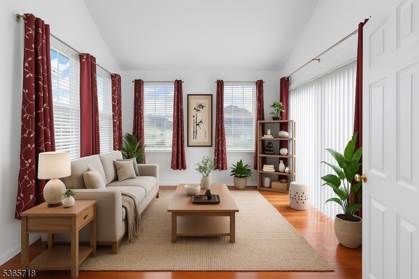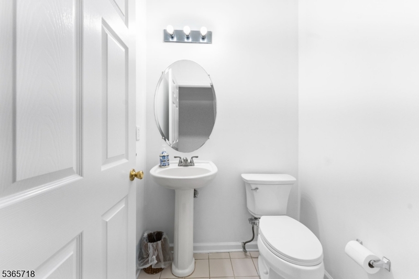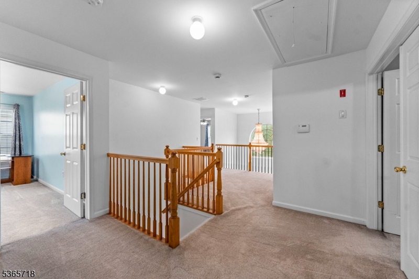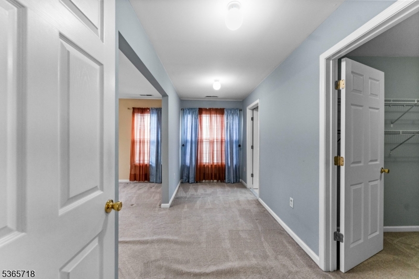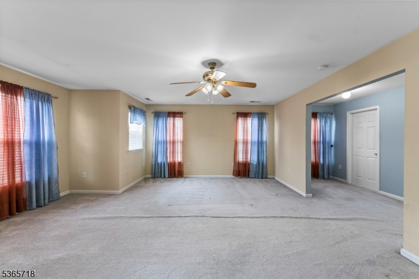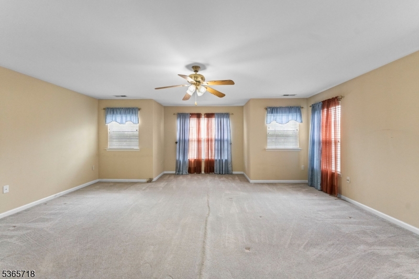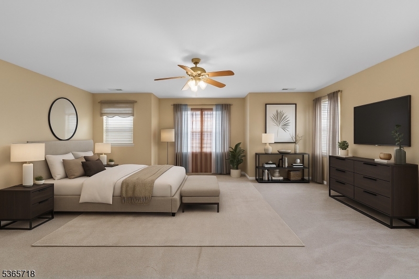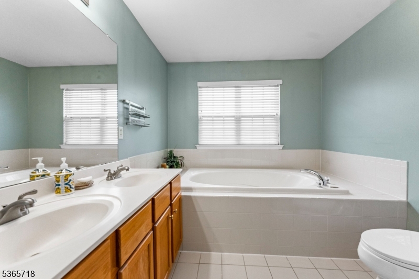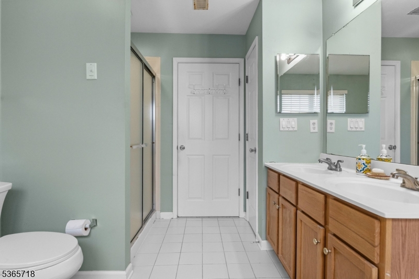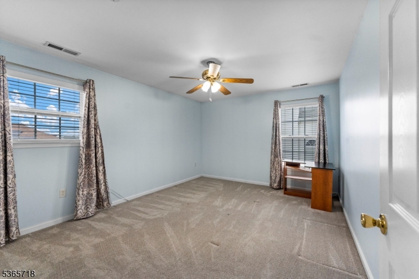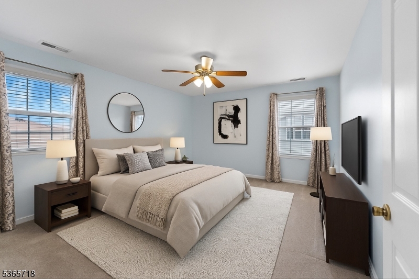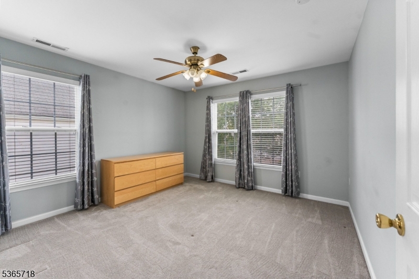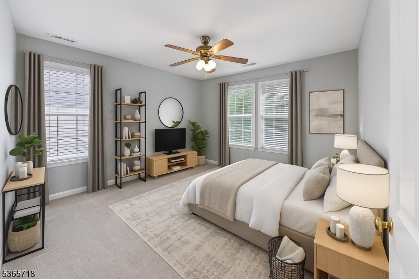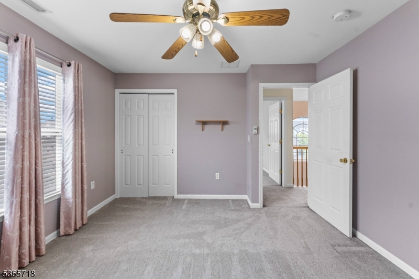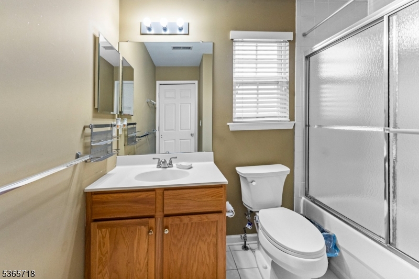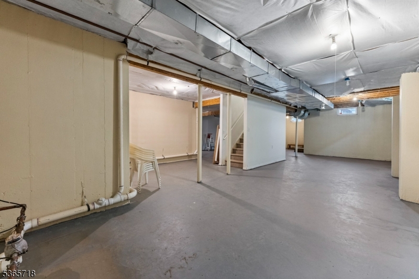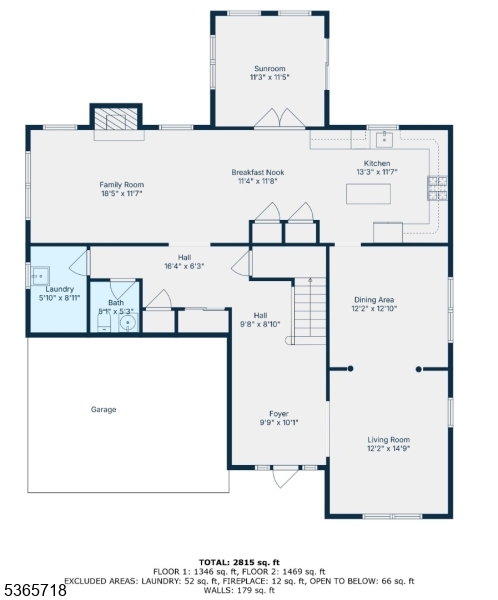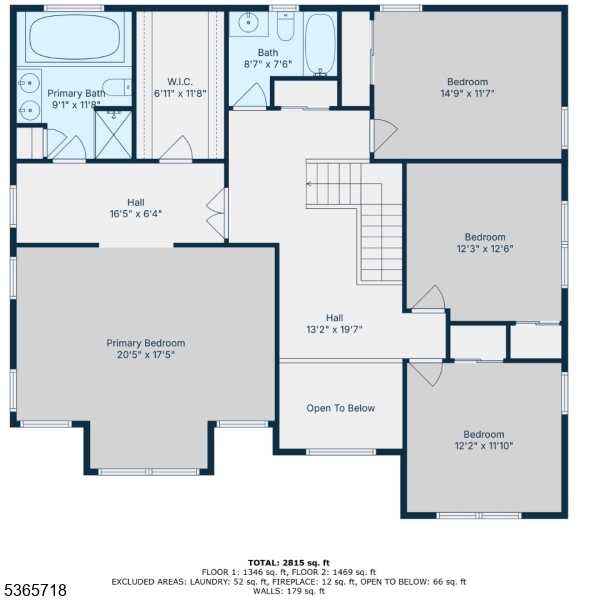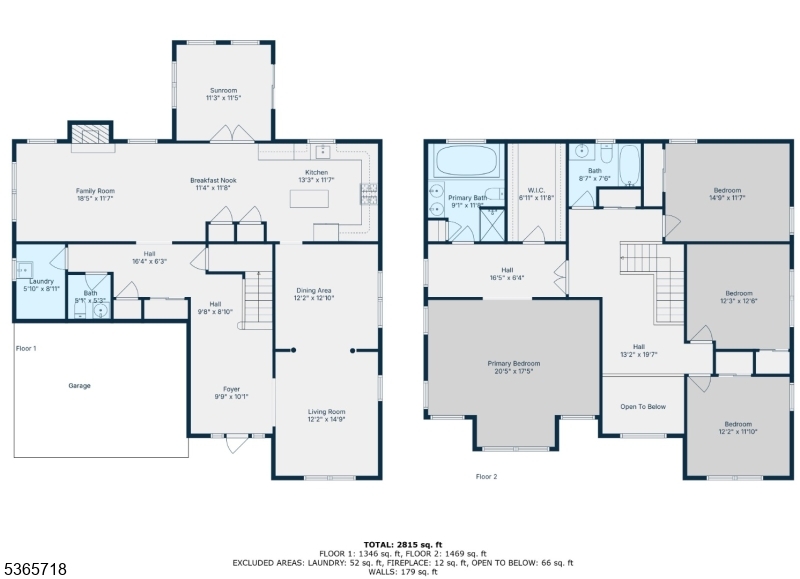8 Cobblers Cir | Franklin Twp.
Showings begin 6/22. This beautifully maintained 4-bedroom, 2.5-bath single family home offers the perfect blend of modern upgrades and everyday functionality. Step inside to discover freshly painted interiors and newer hardwood floors that flow throughout the main level. Upstairs, enjoy the comfort of plush carpeting in each generously sized bedroom.The heart of the home is the updated kitchen, featuring granite countertops, stainless steel appliances, and plenty of space to cook and entertain. Cozy up in the inviting living area with a gas fireplace, or unwind in the relaxing sunroom perfect for enjoying your morning coffee or a quiet evening retreat.Outside, a custom paver stone driveway adds curb appeal, while leased solar panels help keep your energy costs low. A sprinkler system and whole house generator hook-up panel adds to the many updates. The full unfinished basement offers a blank canvas for your vision create a home gym, media room, play area, or extra living space to suit your needs. This home checks all the boxes for comfort, efficiency, and charm don't miss your opportunity to make it yours! GSMLS 3970259
Directions to property: S Middlebush to Ten Mile Run Blvd. Right on Timberhill Dr. Left on Cobblers Circle
