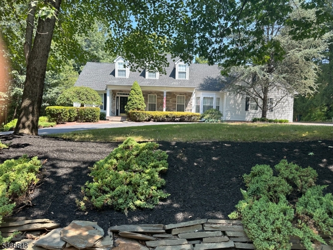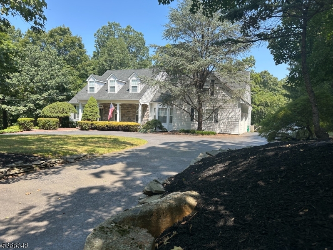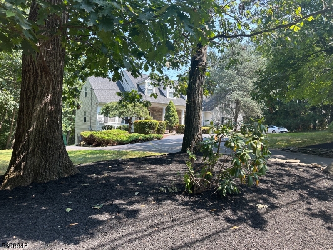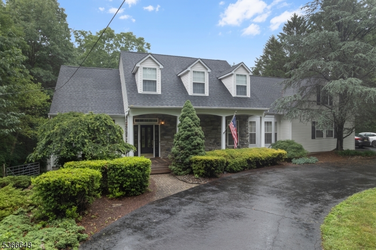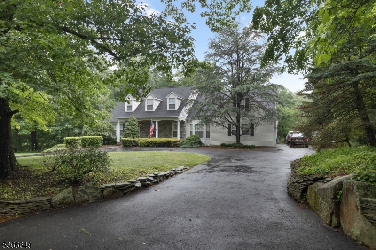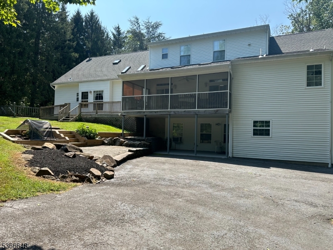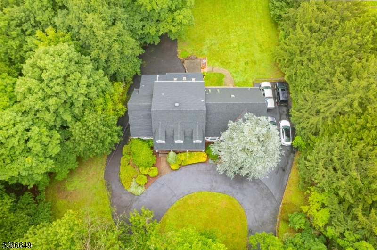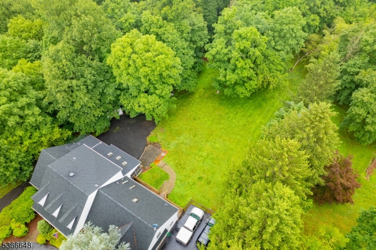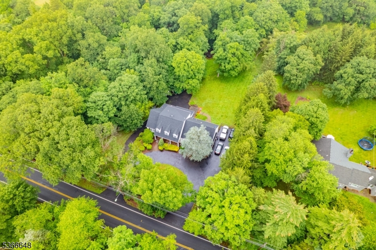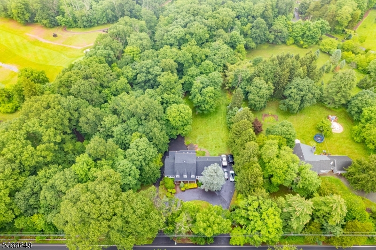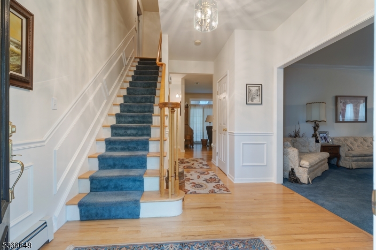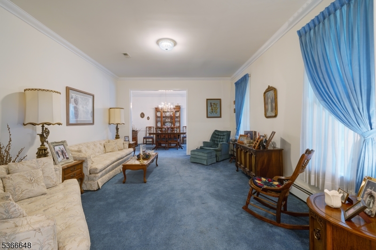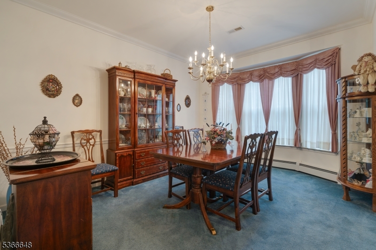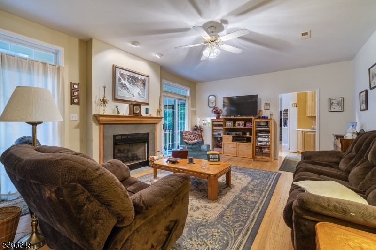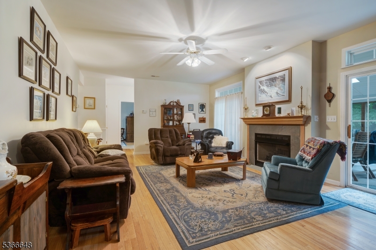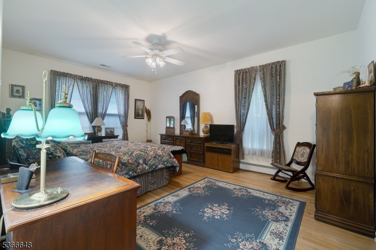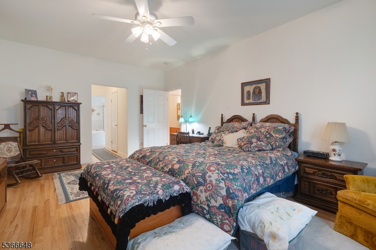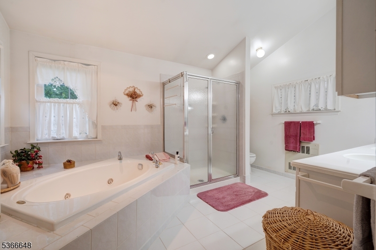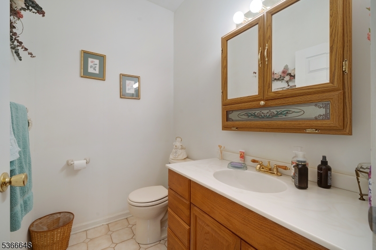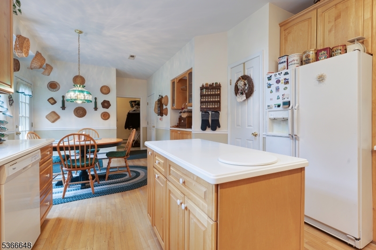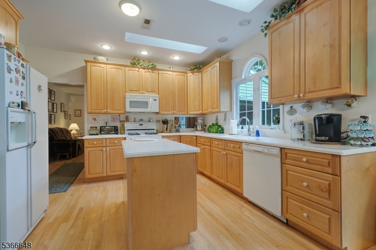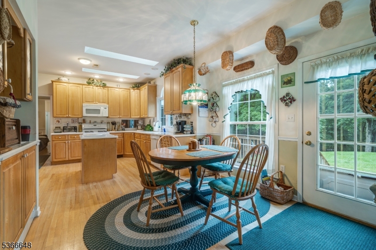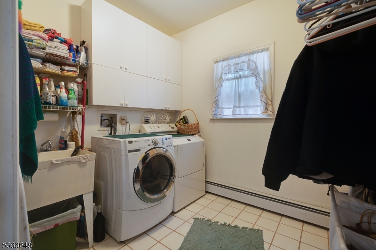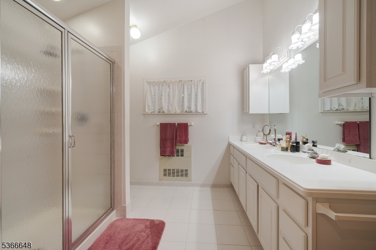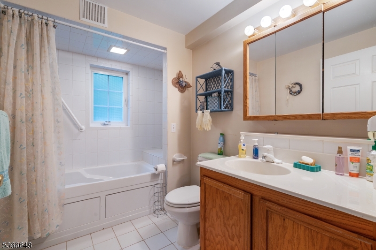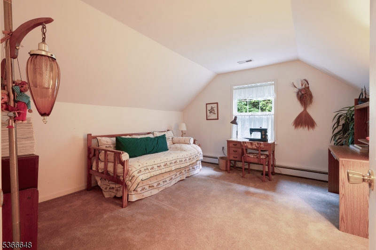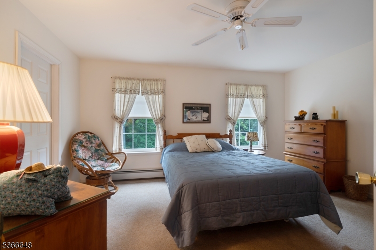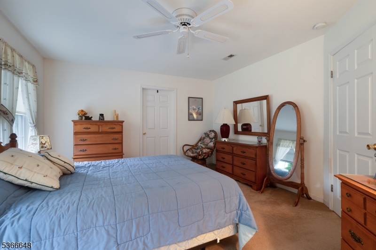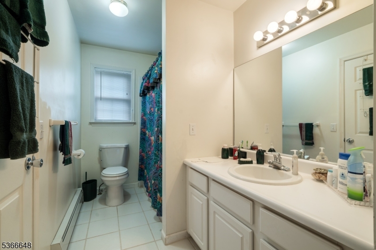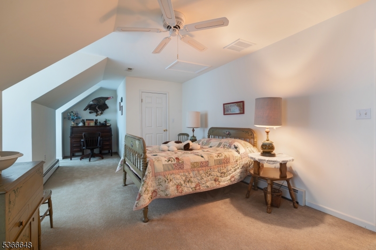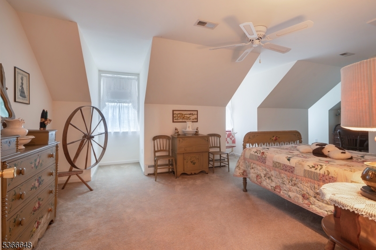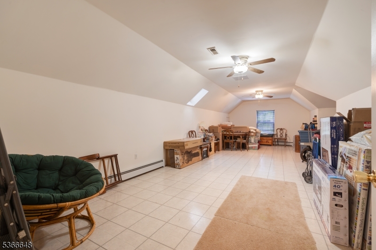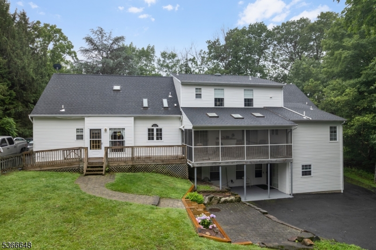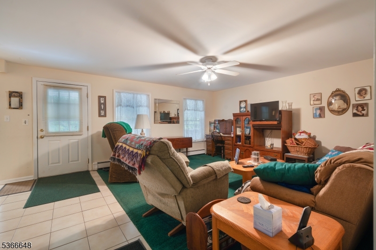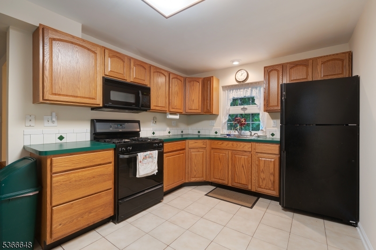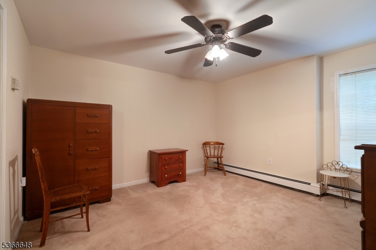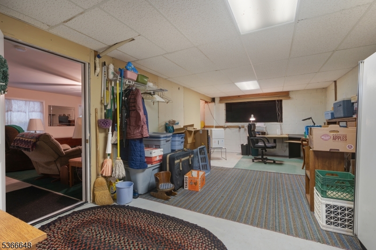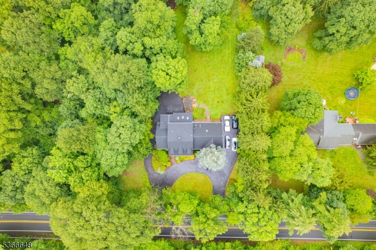140 Bunker Hill Rd | Franklin Twp.
Do you need a WHEELCHAIR accessible home? This home was built for it! Great living space for all, comfort & access a wheelchair, yet privacy too! It's not a 2-Family, but it's close!!The home has ramp access to main floor & the private entrance to the finished basement, complete w/second kitchen, full bath, rec room and bedroom. The first floor hosts a master suite and generous room sizes with wide hallways and doorways for wheelchair access. The modern kitchen has a pantry & 42" cabinetry & separate space for a full size table & chairs. The Laundry Room off the kitchen has extra storage space to use. Over an acre surrounds you, just minutes from the NY bus stop and local shopping. Relax in a rocker on the mahogany front porch or in the 3 season room out back. Both provide a quiet spot for contemplation and relaxation. If you enjoy your privacy, your peace and the the beauty of nature, then come take a look at this one! Lots of space, lots of parking, and lots of opportunity for your continued enjoyment! There is 3-zone baseboard heating; separate AC; private well, and a septic system with a 1200 gallon tank. Each bedroom has a ceiling fan to keep the air moving, in addition to the central air; there's a Central Vac system, too and there are hardwood floors in the MBR, entry and living room. There's an "AHS Warranty" on the property which will cover the buyers for a full year after purchase. Take the chance and take a look! It might surprise you! GSMLS 3970926
Directions to property: BunkerHill Rd can be accessed from Route 27 & New Road, or from Canal Road
