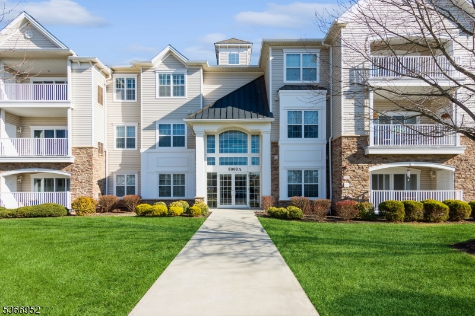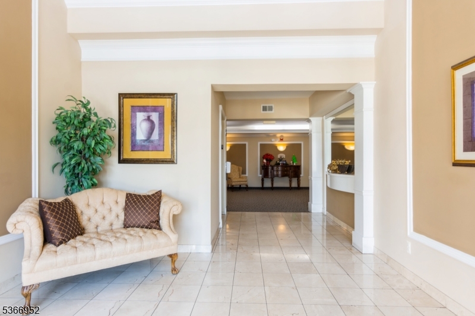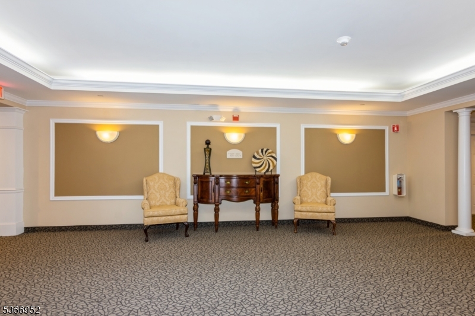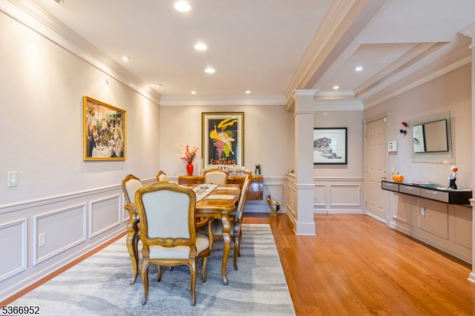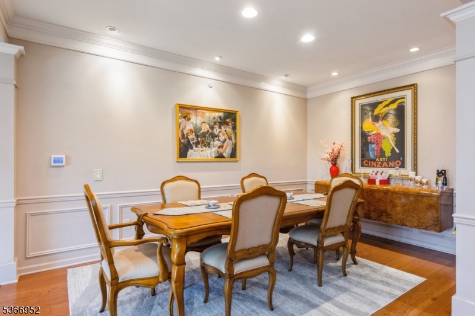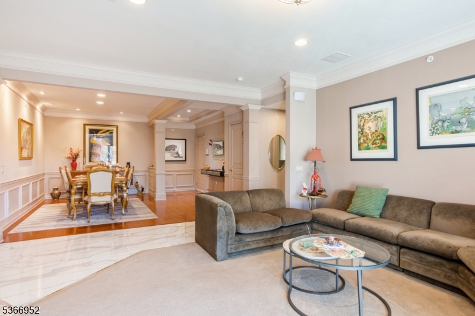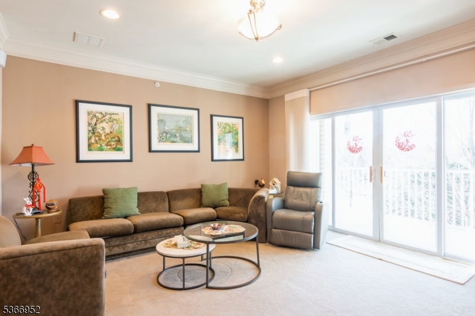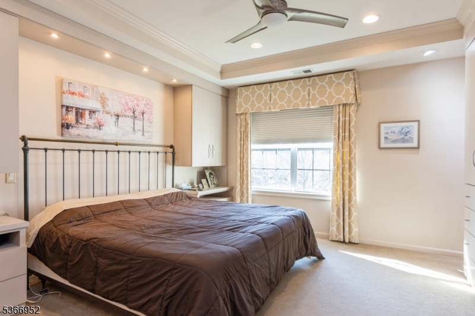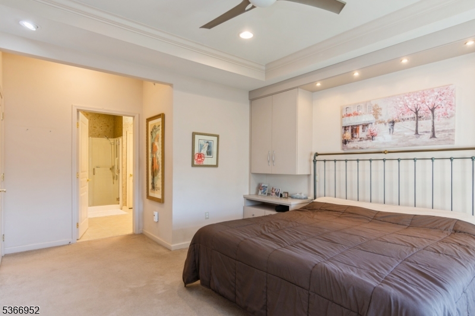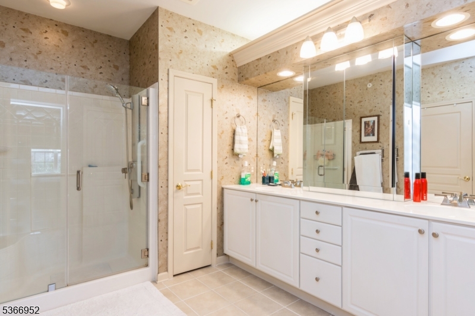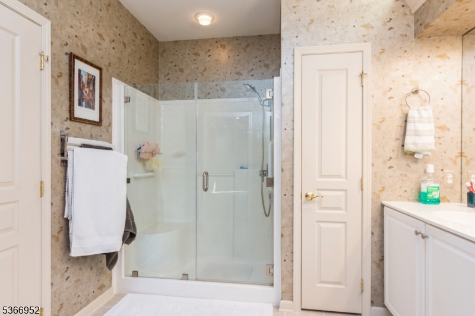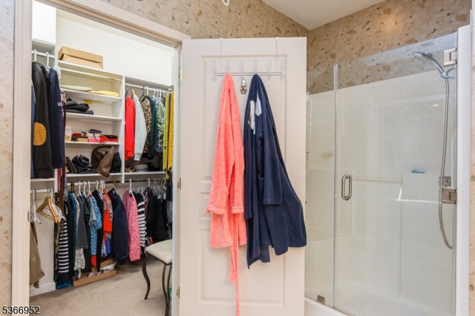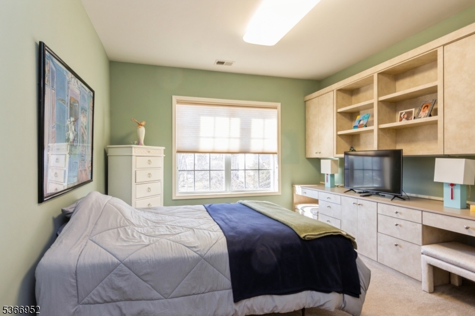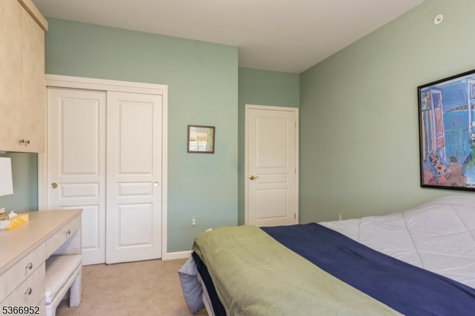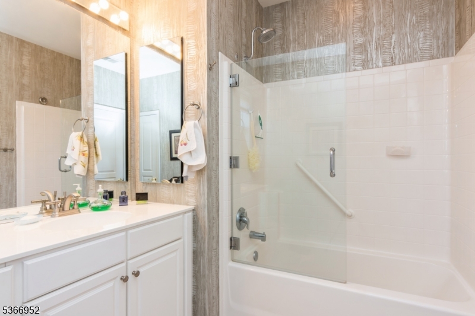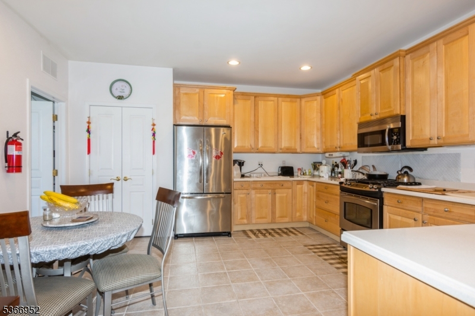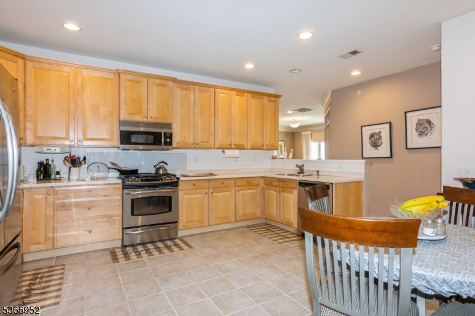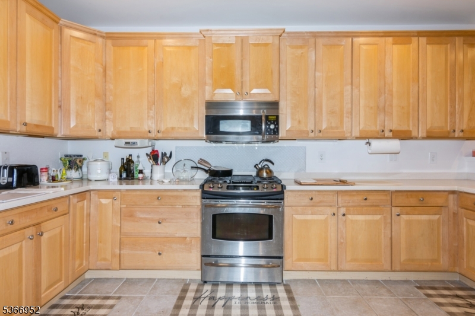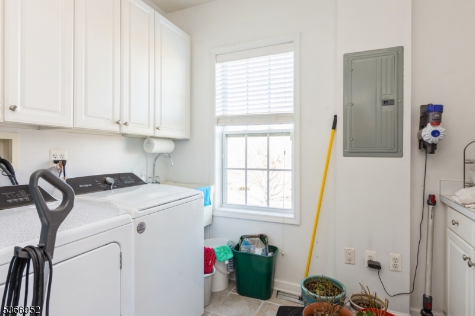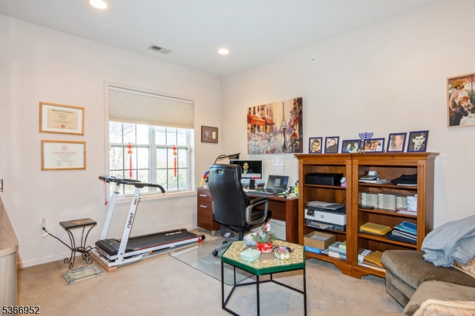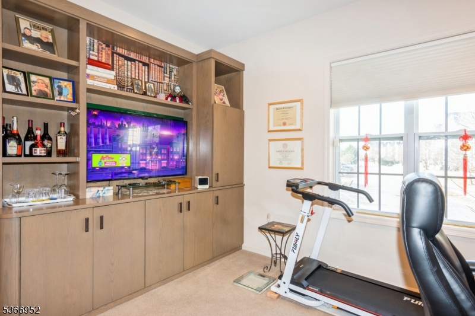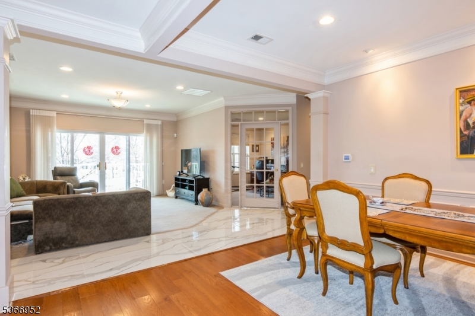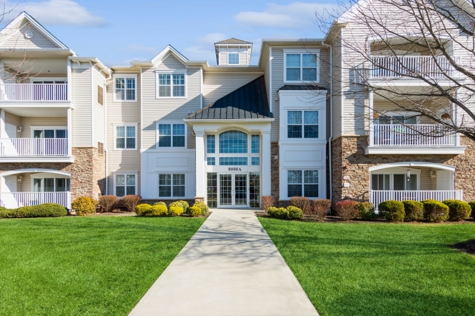8202 Westover Way, 8202 | Franklin Twp.
Welcome to this beautifully upgraded top-floor Emerald model the largest unit in the sought-after 55+ community of Somerset Run. This 2-bedroom, 2-bath condo also features a spacious office that can easily function as a third bedroom. Thoughtful upgrades include marble flooring in the hallway, rich hardwood in the foyer and dining area, and two fully renovated bathrooms with designer wallpaper. The guest bath features updated fixtures and a stylish glass shower enclosure, while the primary suite offers a generously sized walk-in closet and a beautifully updated ensuite. Custom built-ins in the office, guest room, and primary bedroom provide abundant storage, and added hi-hats throughout give the space a bright, modern feel. The kitchen is outfitted with stainless steel appliances and a built-in Sony stereo system. An Aerus Air Scrubber attached to the HVAC system helps purify the air and surfaces. With newer HVAC, water heater, and sliding doors, two dedicated parking spaces, and a same-floor storage unit, this light-filled home is truly move-in ready. Enjoy peaceful pond views from your private balcony and take full advantage of the exceptional amenities Somerset Run has to offer! GSMLS 3971222
Directions to property: Chesterfield to westover
