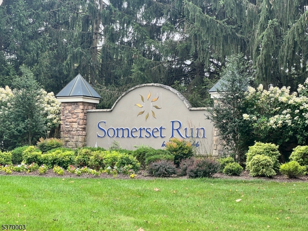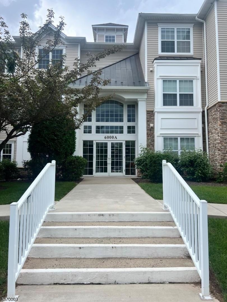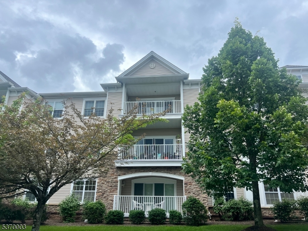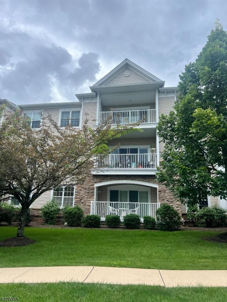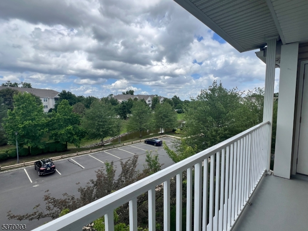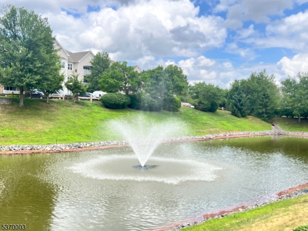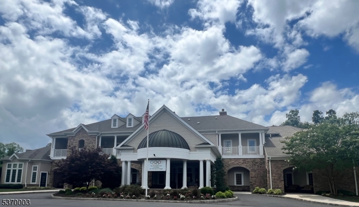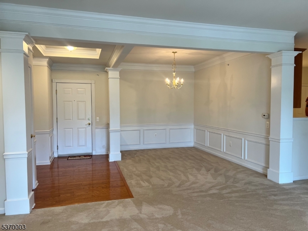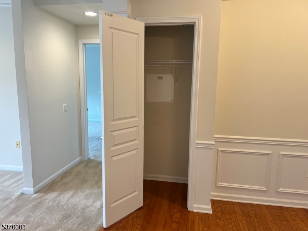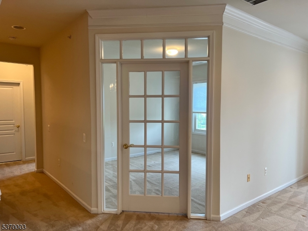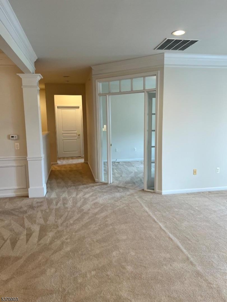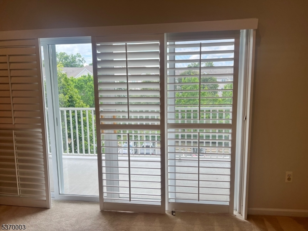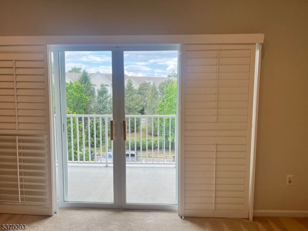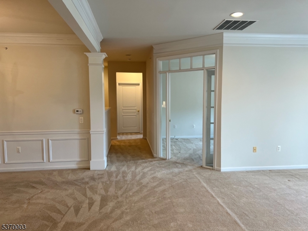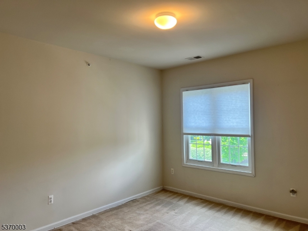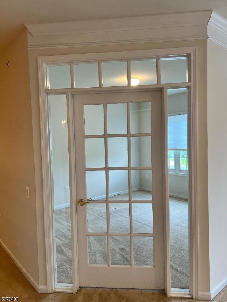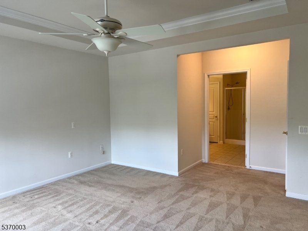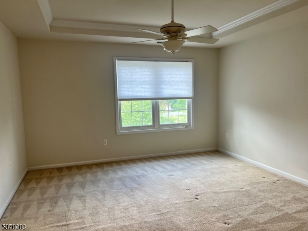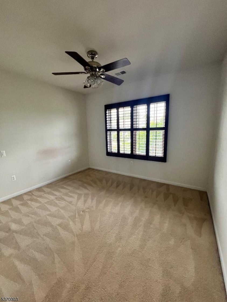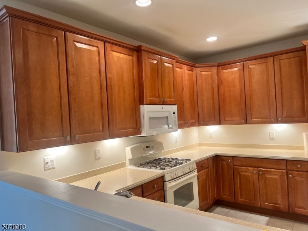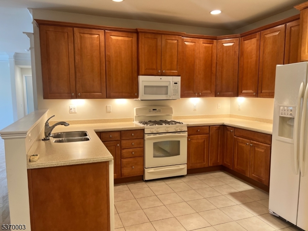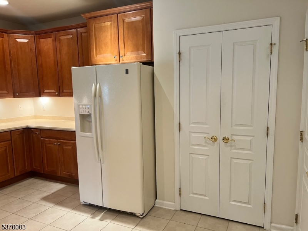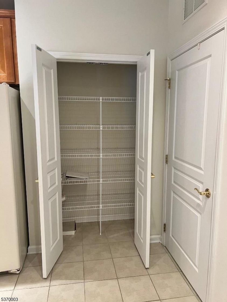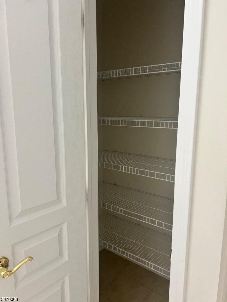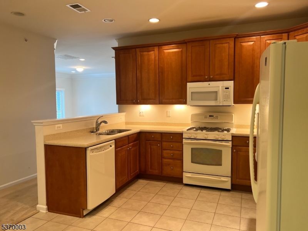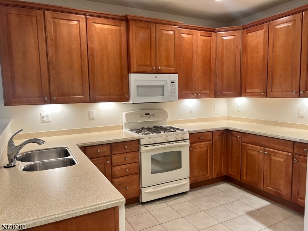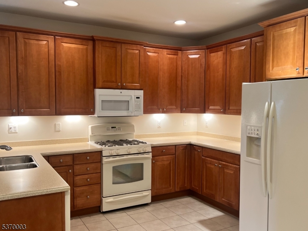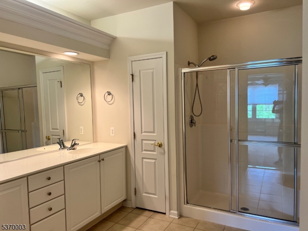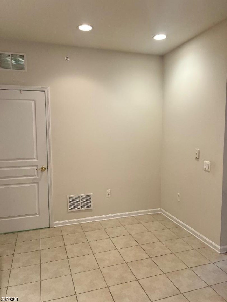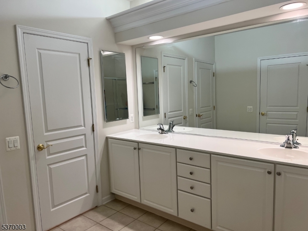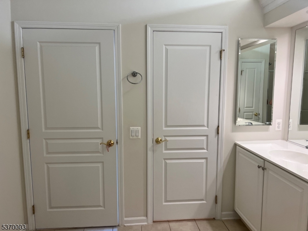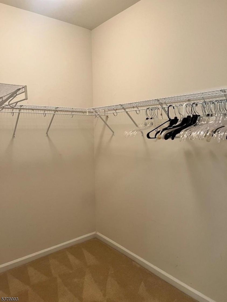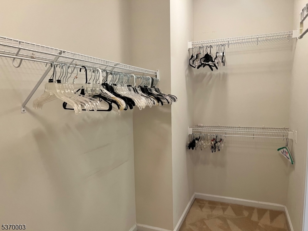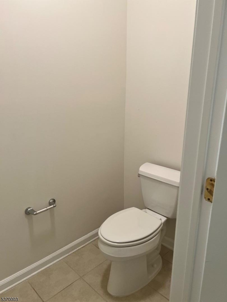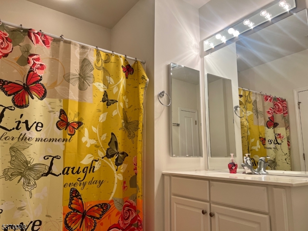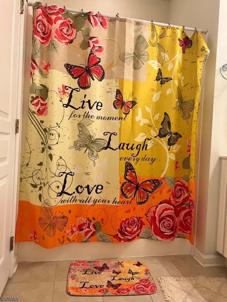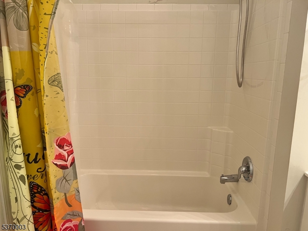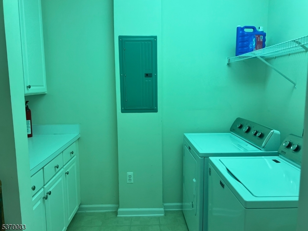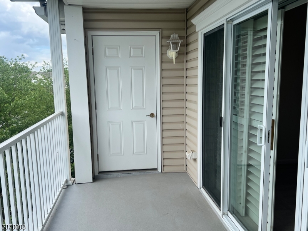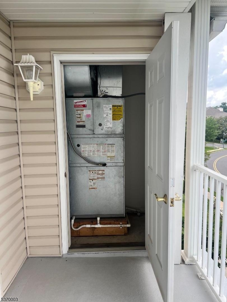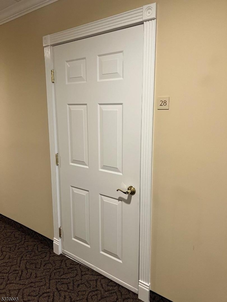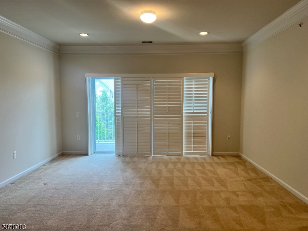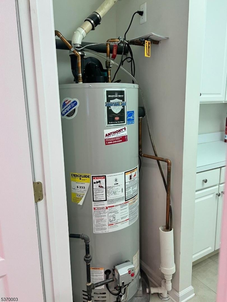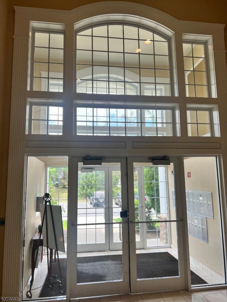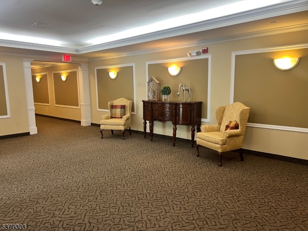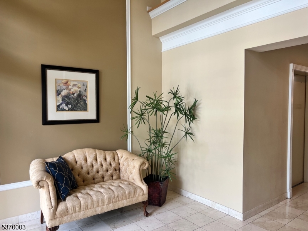6304 Westover Way, 6304 | Franklin Twp.
Beautiful 2 BR/2 Bath 3rd floor condo located in the pretty carriage houses of SOMERSET RUN. 55 + community. Open floor plan with great flow including private balcony. Large foyer welcomes you and leads into the living room, dining room, open concept eat-in kitchen with counter and separate pantry closet, 2 bedrooms including an ensuite bathroom with double vanities in the primary bedroom, another full bathroom off the hallway, plus a versatile den which can double as a media or office room to fit your needs. Add to all this a separate in-unit laundry room with plenty of storage cabinetry. Sliding shuttered window treatments surround the living room sliders which lead to the balcony where you can greet each day and provide even more privacy. A gracious glass paneled door leads to the den/media/office room and provides additional living space. The ensuite bathroom has a convenient walk-in shower for easy access. The outdoor balcony has a storage closet and access to the utilities. An additional large locked storage closet is accessible outside the unit off the main hallway. This unit includes one underground parking space to keep your vehicle safely parked year round. The Somerset Run community features many shared amenities: A beautiful clubhouse, indoor and outdoor pools, locker rooms with sauna and showers, tennis & pickleball courts, bocce, exercise room and 24 hour guardhouse with gated entry. This carefree lifestyle can be yours! GSMLS 3973794
Directions to property: Route 287, Exit 10 Davidson Ave, left on to Stone Manor, Right on Chesterwood, Left on Westover. Pro
