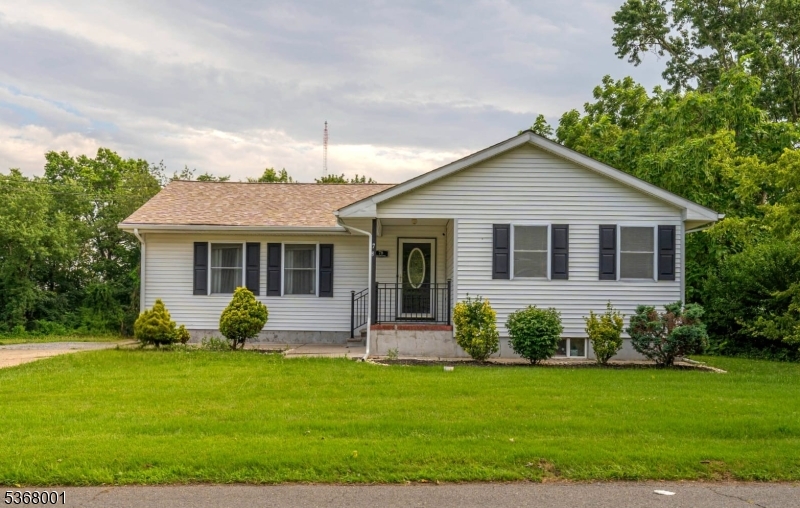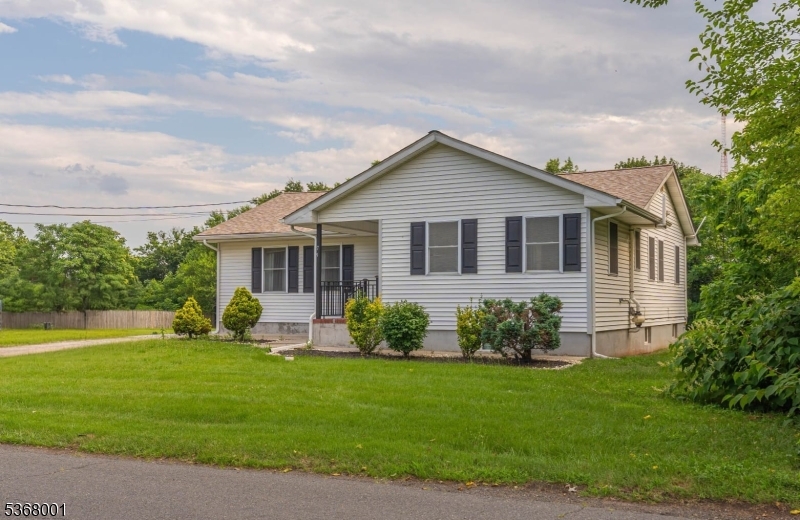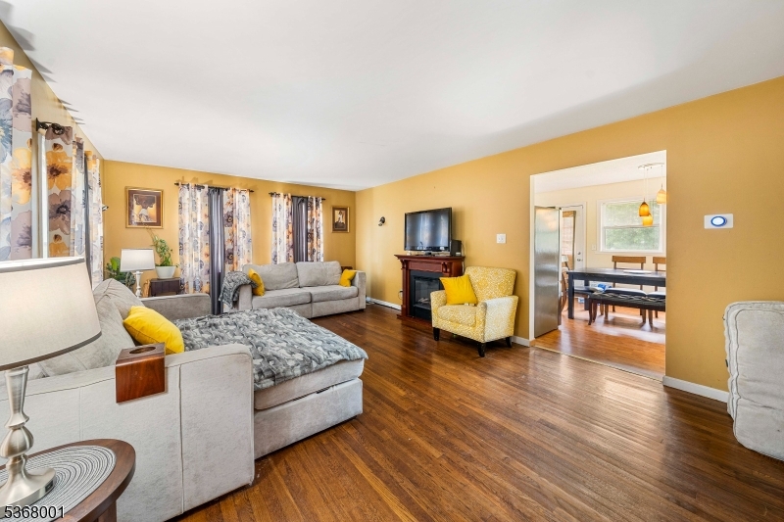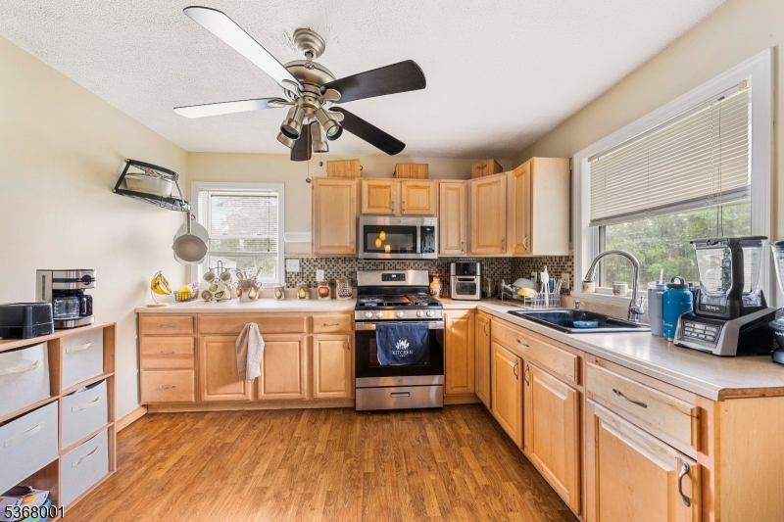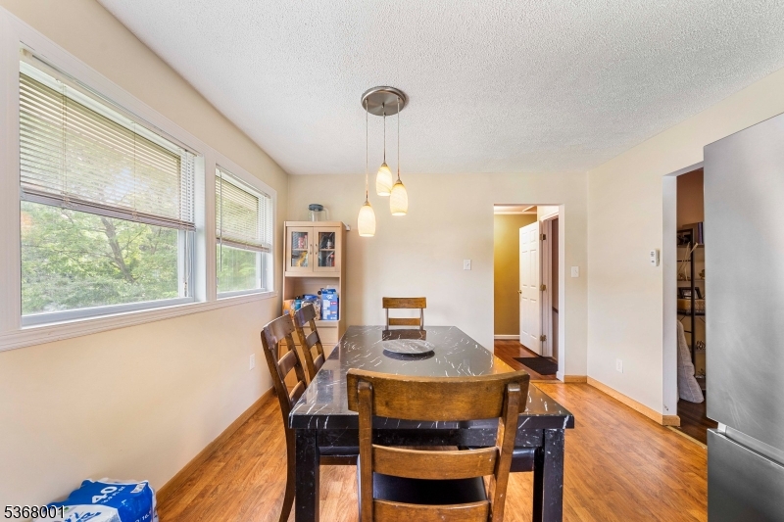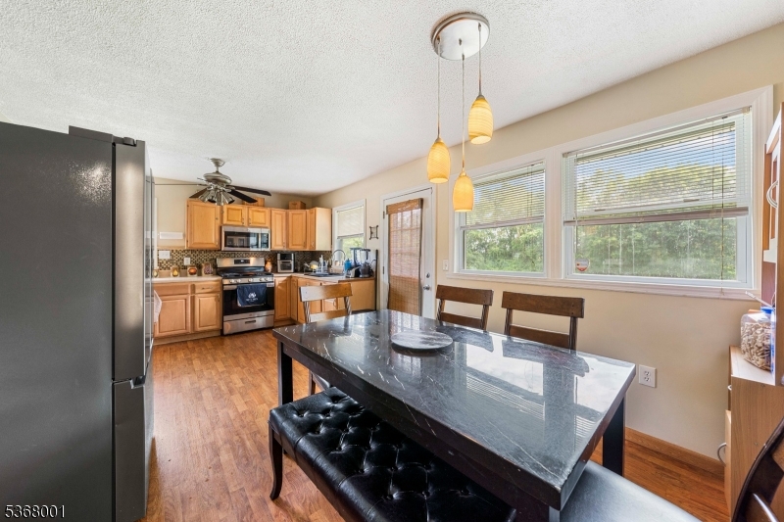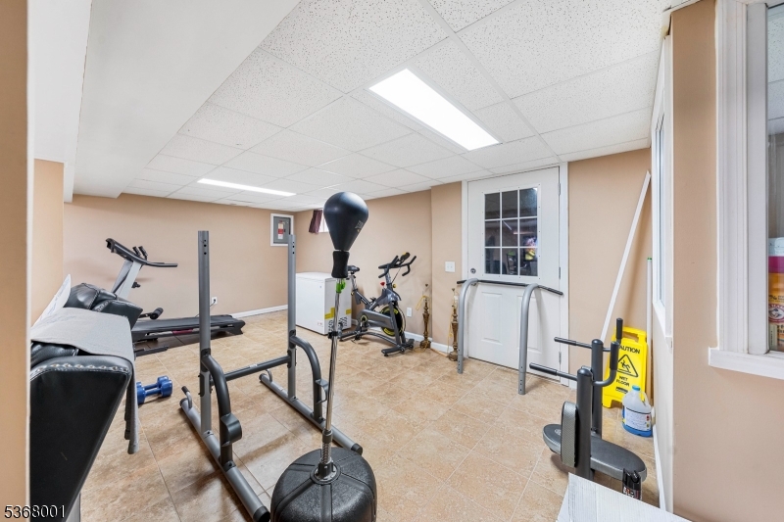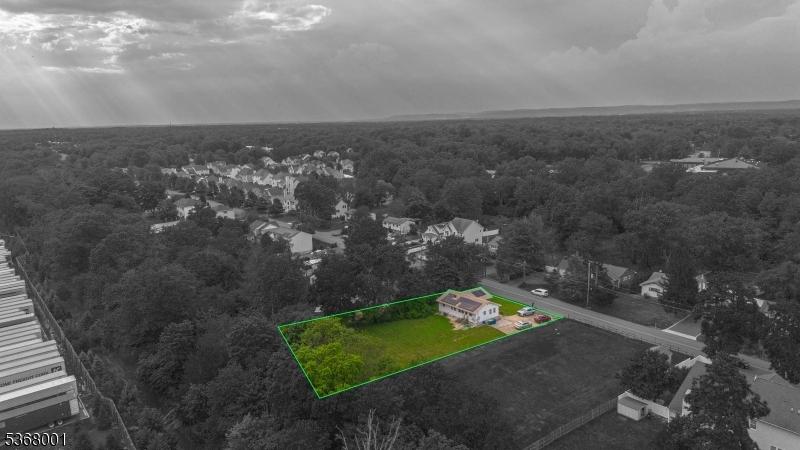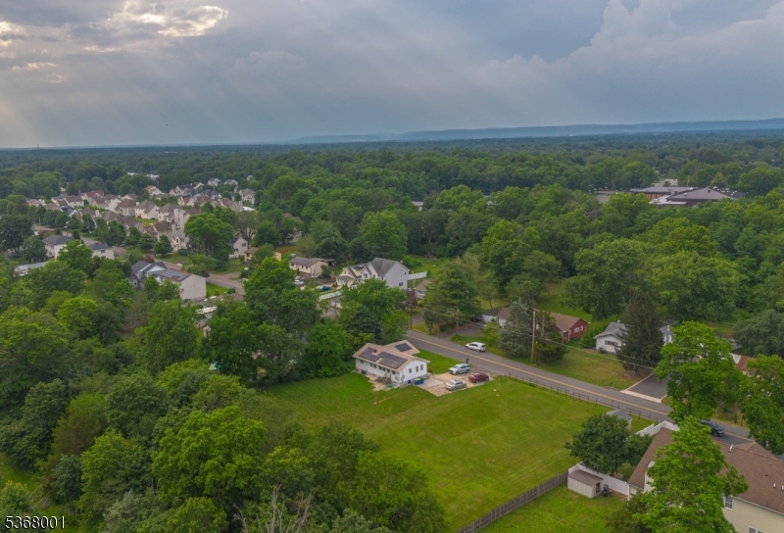78 Churchill Ave | Franklin Twp.
Welcome to this beautifully maintained 4-bedroom, 2.5-bath ranch that effortlessly blends comfort, style, and modern convenience. The home features a bright, open living room and an eat-in kitchen with gleaming hardwood floors perfect for both daily living and elegant entertaining. The fully finished basement offers expansive additional living space, complete with a full bath, and generous storage ideal for guests, a home office etc. Notable upgrades include a newer roof, water heater, and furnace, along with energy-efficient solar panels that add long-term value and sustainability. A dedicated laundry room, pull-down attic, and a wide 2-car driveway enhance everyday ease, while the spacious, private backyard provides the perfect backdrop for outdoor gatherings or quiet relaxation.Don't miss the opportunity to make this turnkey residence your home schedule a private tour today! GSMLS 3974132
Directions to property: Hamilton to Annapolis left on Churchill
