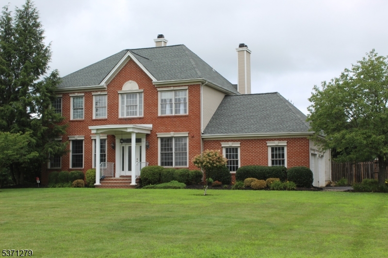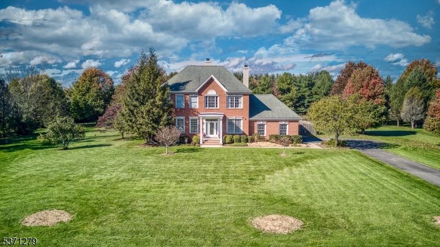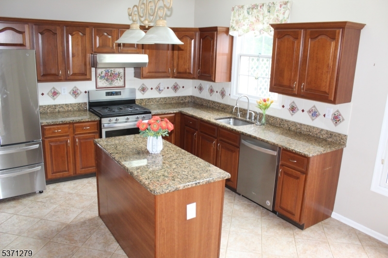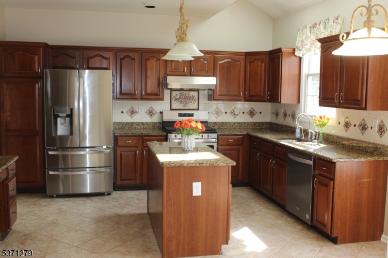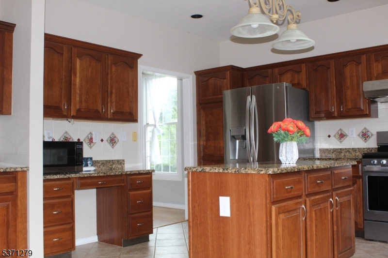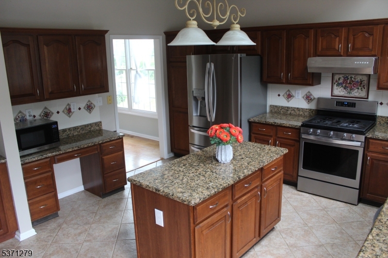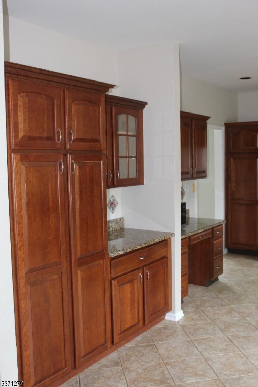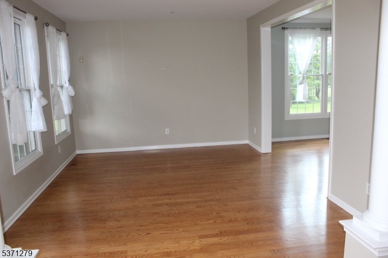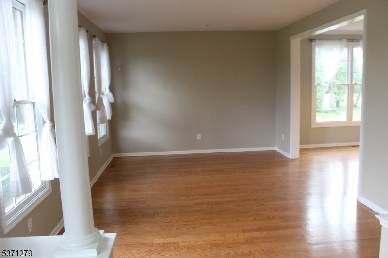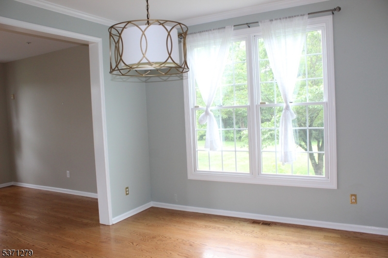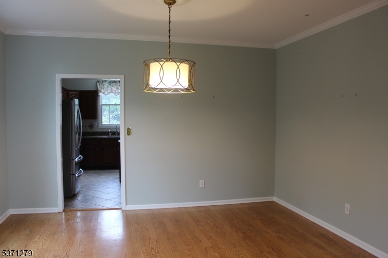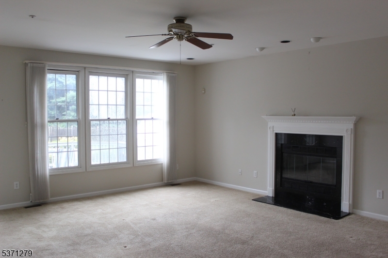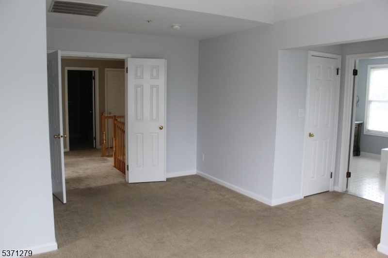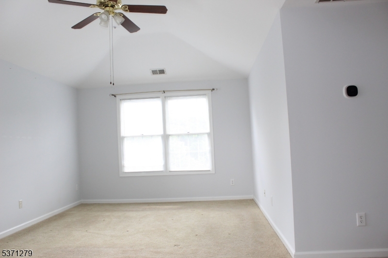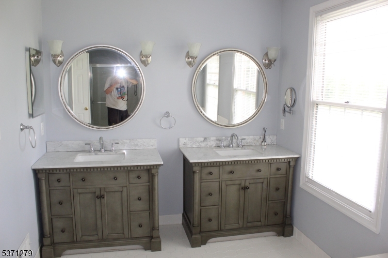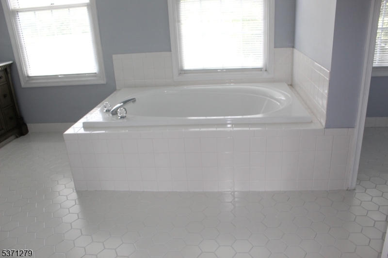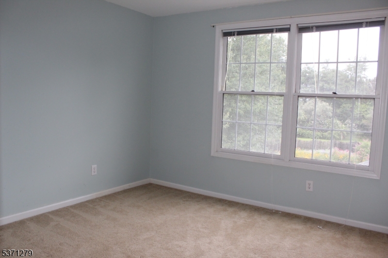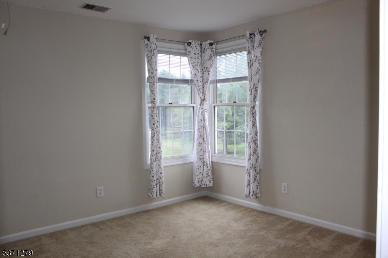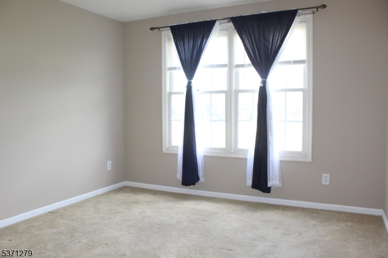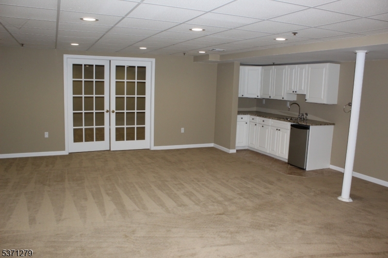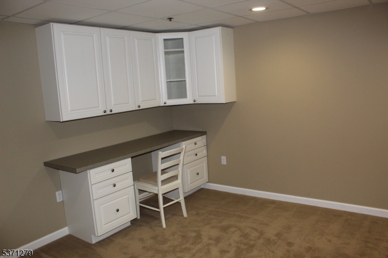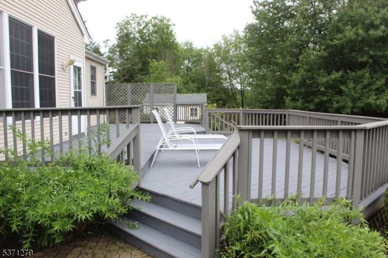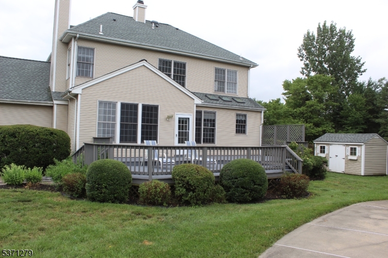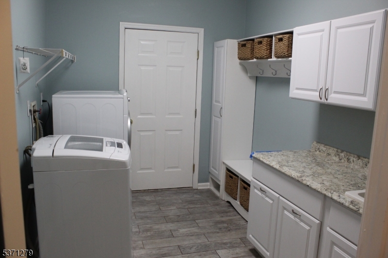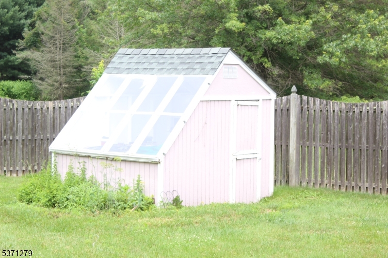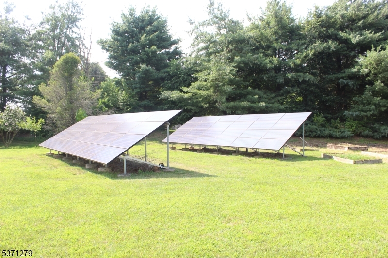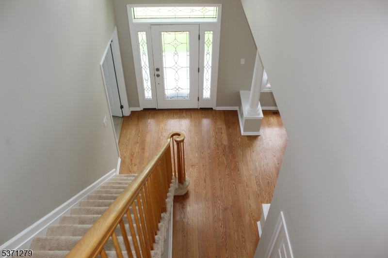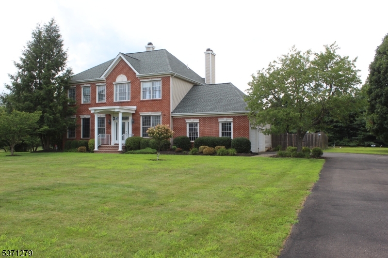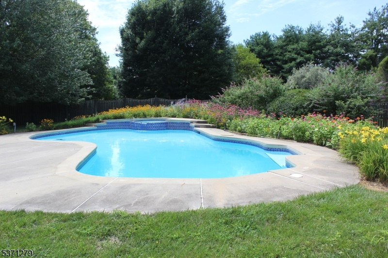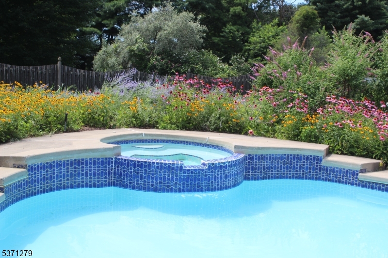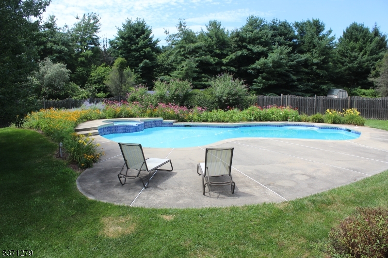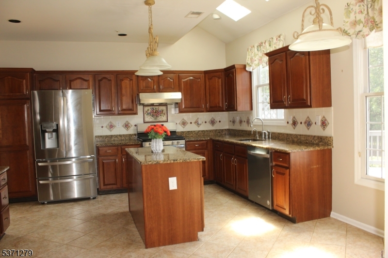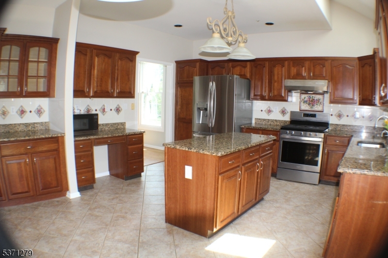13 Garretson Dr | Franklin Twp.
Sunny Home on cul-de-sac. 1st floor features a formal living room, dining room with wood floor. Builders' upgrades include an expanded gourmet kitchen and family room addition, Private Den/office on the first floor. Laundry/mudroom room connects to oversized 2 car garage. The second floor features an oversized main bedroom with trayed ceiling and 2 spacious closets, Luxurious bath with soaking tub. Three other bedroom and hall bath. Expanded living in the professionally finished basement recreation room with wet bar and office. There is also abundant storage and a workshop area. Enjoy entertaining on your private deck overlooking an inground pool surrounded by concrete decking and fully landscaped with sprinkler system. Outside of the fenced in pool area is a spacious yard for gardening or sports. Included are 2 storage sheds and a potting shed. This private oasis is waiting for you, minutes from major highways, close to shopping, entertainment and more. 48 solar panels are owned and generating savings.Roof replaced in 2022, AC units replaced 2024. GSMLS 3975290
Directions to property: South Middlebush or Rt 27 to Beekman to Hoagland to Garretson
