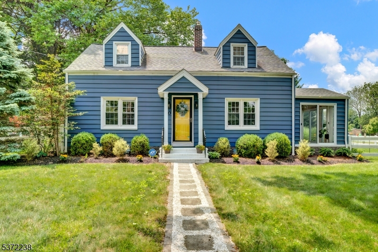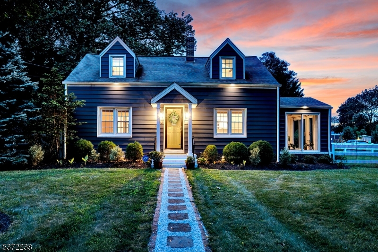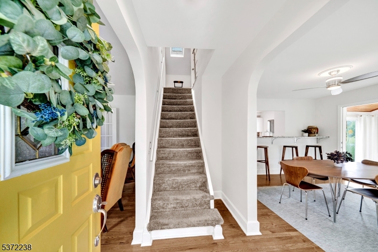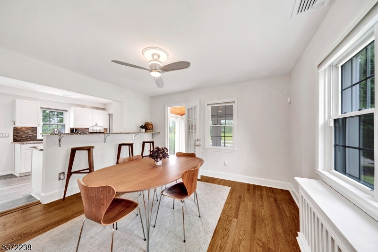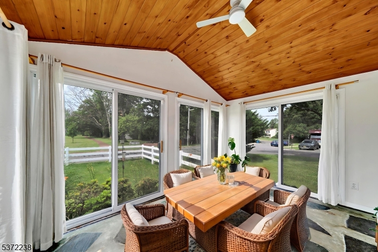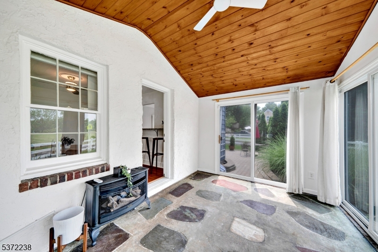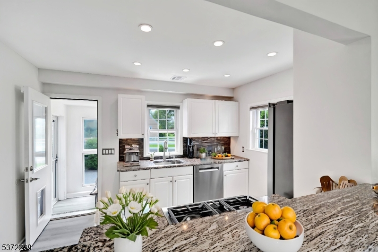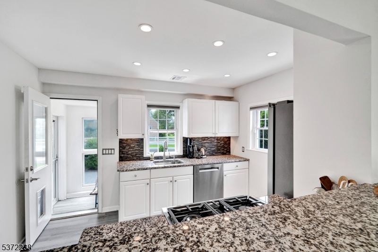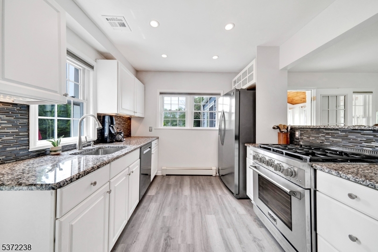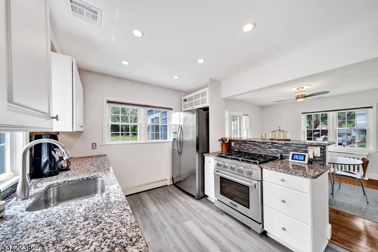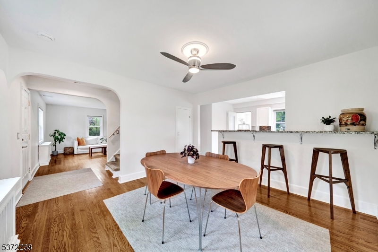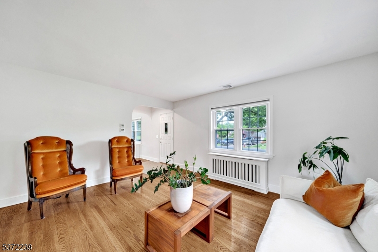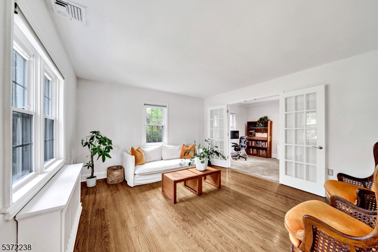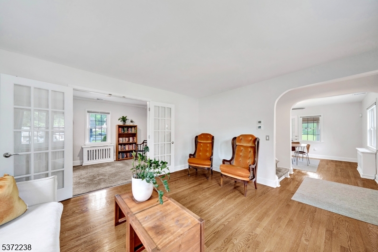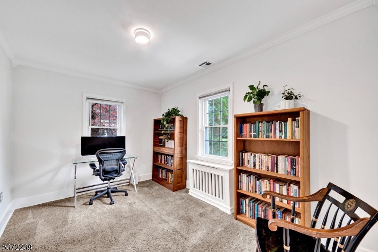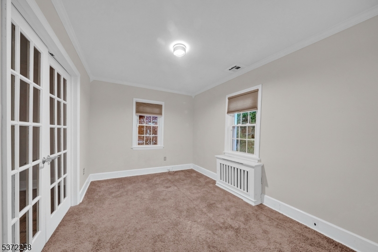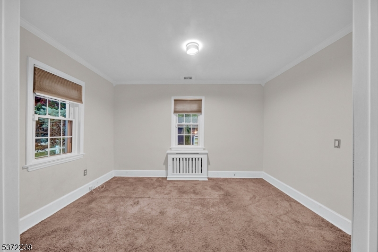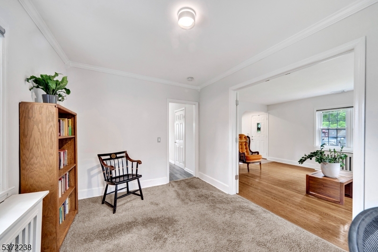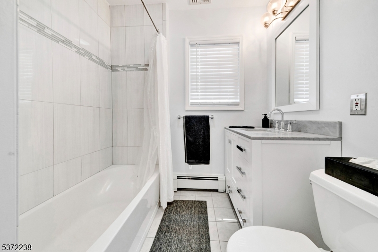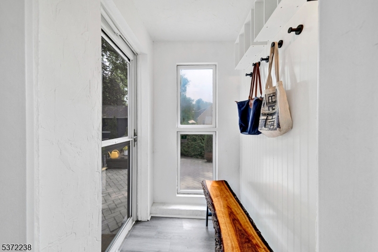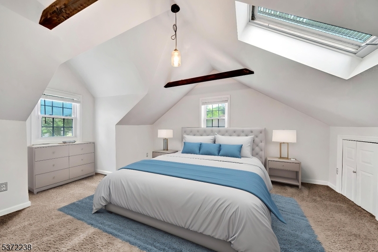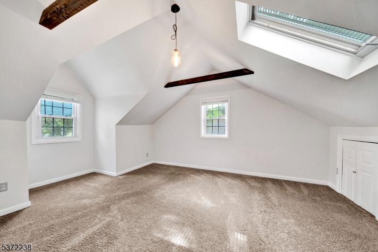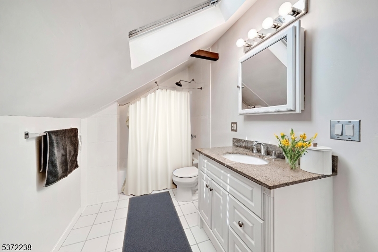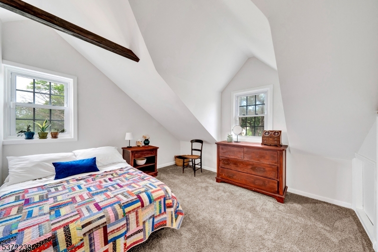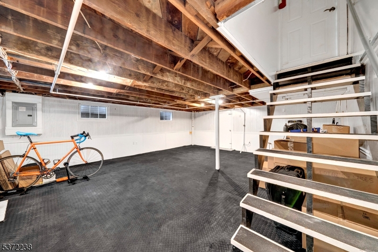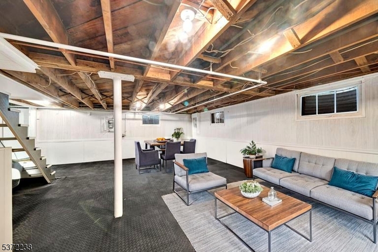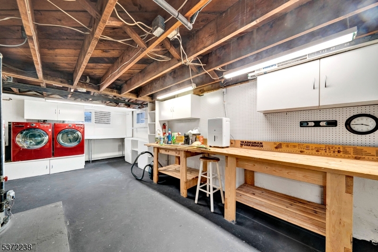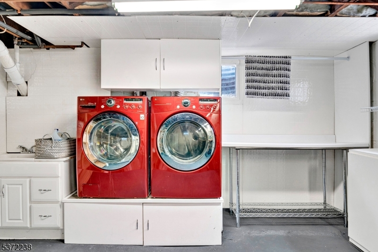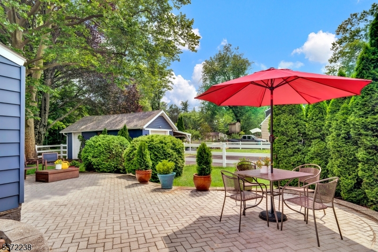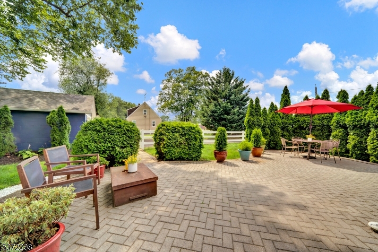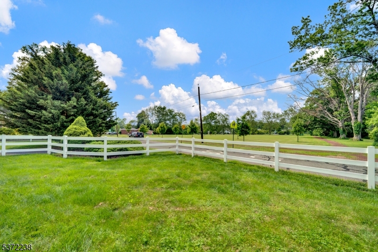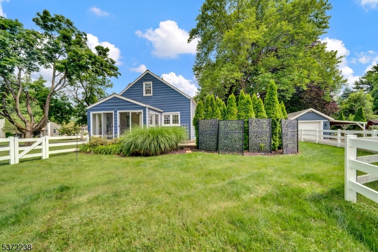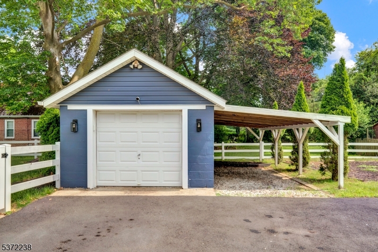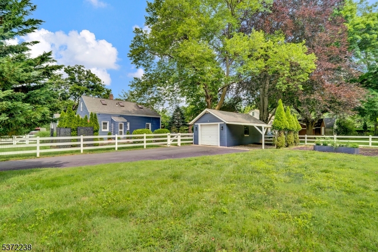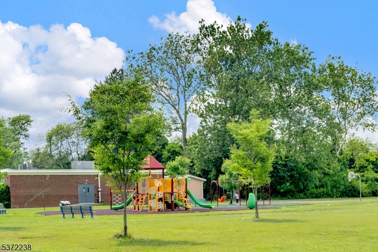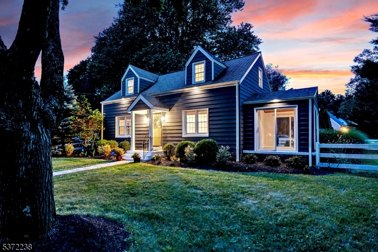10 Shaw Dr | Franklin Twp.
Cape Cod Elegance Meets Modern Sophistication in Historic Kingston Village. Welcome to 10 Shaw Drive, a Cape Cod-style residence nestled on a beautifully landscaped corner lot. Every inch of this thoughtfully refurbished home reflects a seamless blend of classic charm and refined modern living. 1st fFLR features: A gracious front portico invites you into the living room, setting a welcoming tone from the moment you arrive. An open-concept dining space and a premium updated kitchen is designed for the modern gourmet. The kitchen showcases granite countertops,, stainless steel appliances, a breakfast bar, and brand-new designer flooring. Flexible third bedroom, ideal as a office or den. Off the dining room wrapped in glass and framed by multiple sliding doors, this sunroom space is anchored by a cozy gas stove?ideal for morning coffee. . Main level also includes renovated full bath and a rear vestibule. 2nd floor features two additional bedrooms and a second stylishly updated bathroom with natural light pours where operable skylights invite natural light to dance across the room. The lower level with a partially finished 22 X 19 recreation room, laundry area, and workshop, Step outside to discover your private oasis: an expansive patio with privacy screens for al fresco dining, fully fenced backyard, and multiple covered parking options including a 24 X 12 detached garage and covered carport. A setting as functional as it is picturesque. GSMLS 3975816
Directions to property: Kingston-Route 27 To Shaw Drive to Last house on left (corner property)
