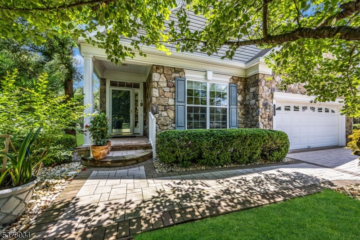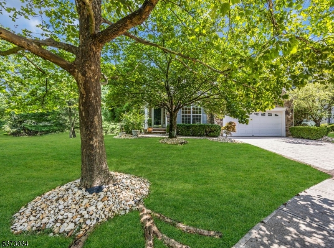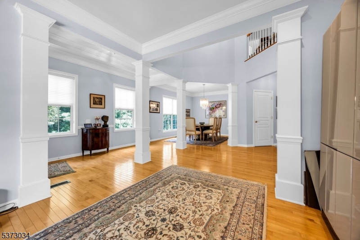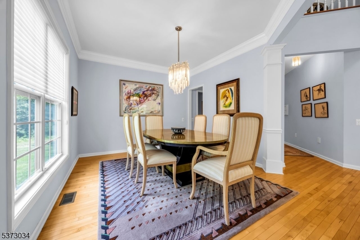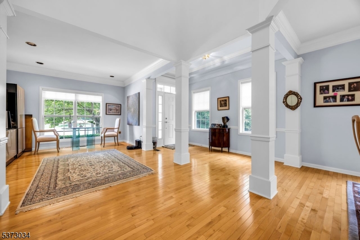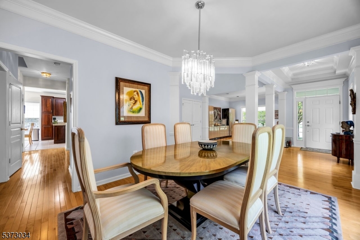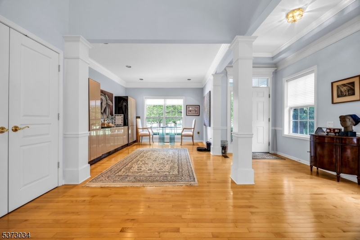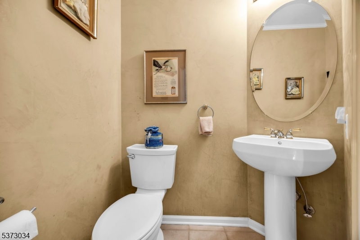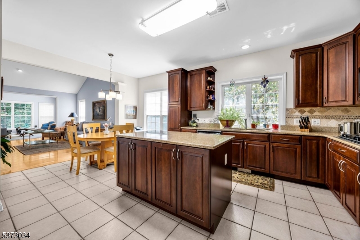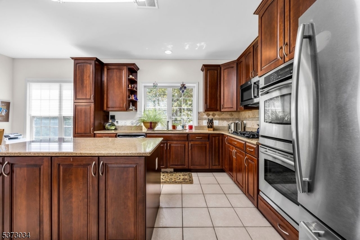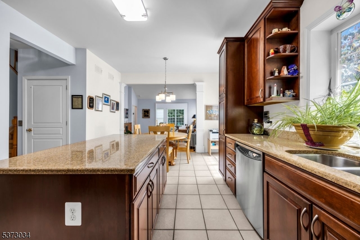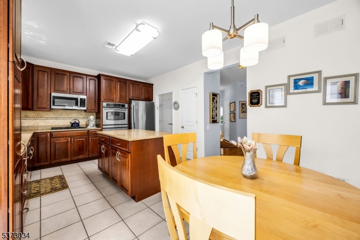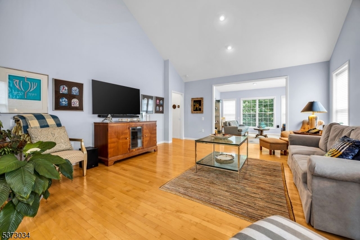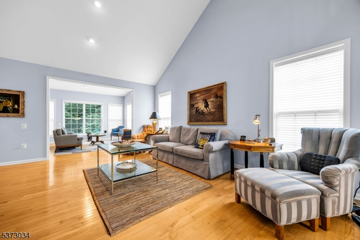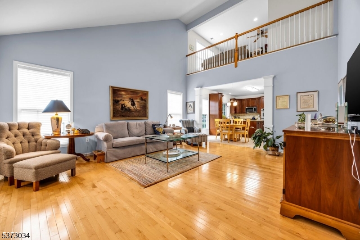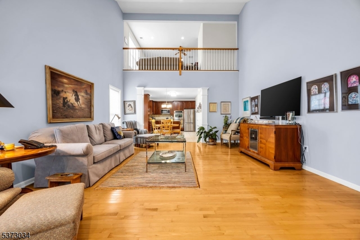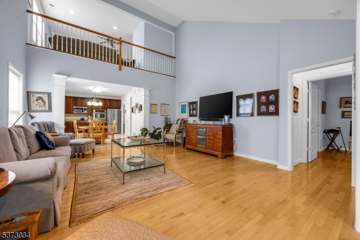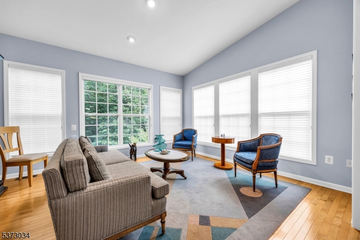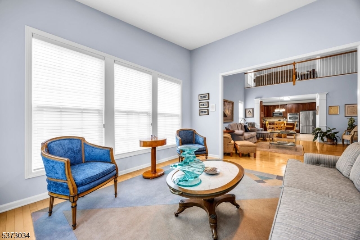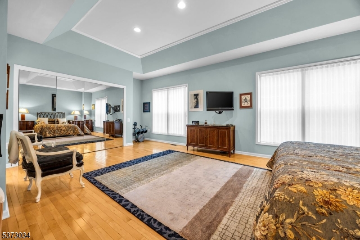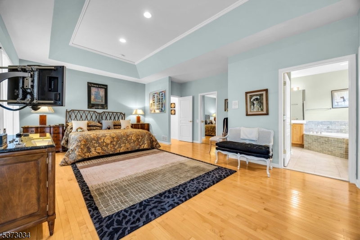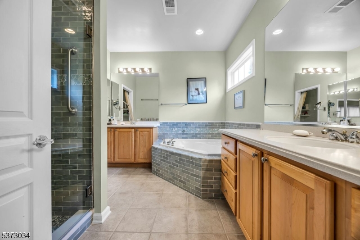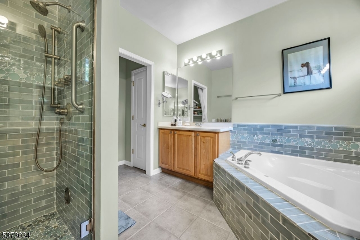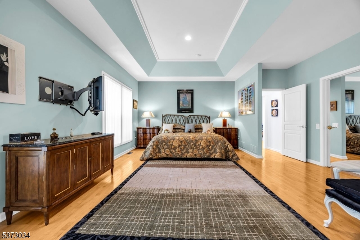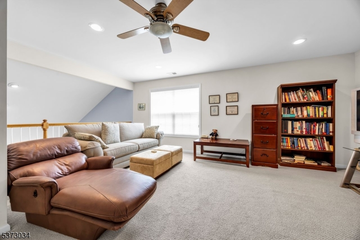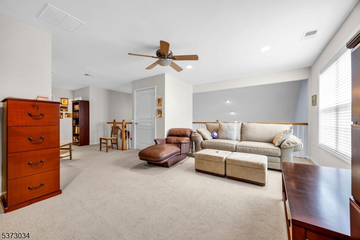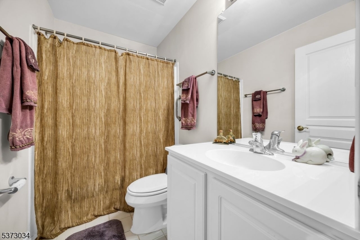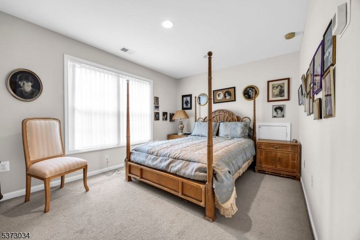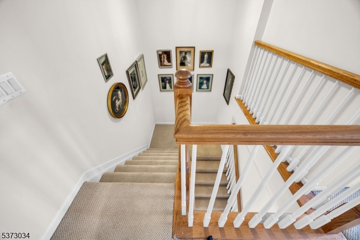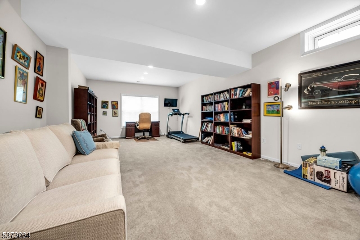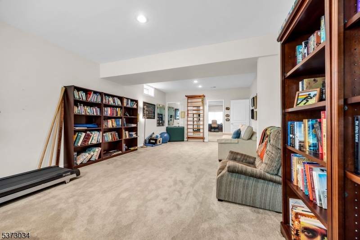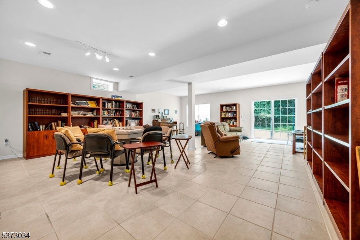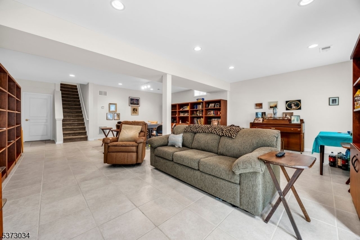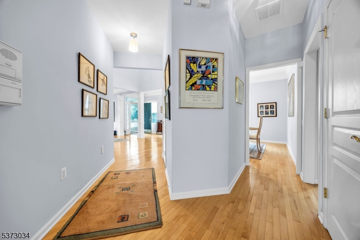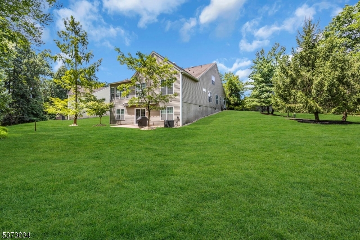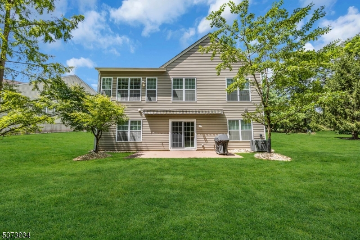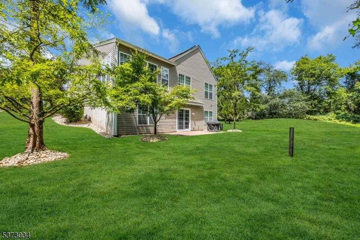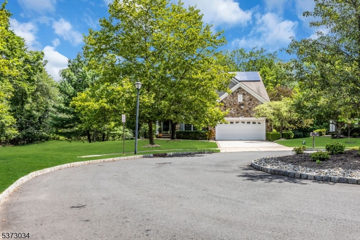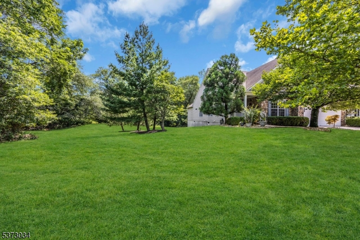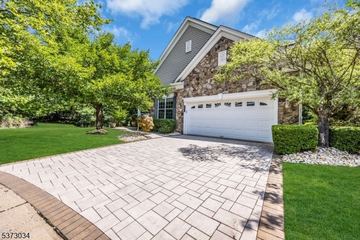226 Osborne Ct | Franklin Twp.
The Claremont Model. 3279 sq ft. Plus another 2000 ft finished walkout basement. 3 Floors of living with an Elevator. Featuring 4 spacious bedrooms, 4.5 baths and a Sunroom which looks over your private backyard. As you enter the two-story foyer, you'll be greeted by sparkling wood floors that flow seamlessly throughout the first floor. The bright and airy loft is perfect for an additional living space or home office. The Kitchen boasts a Gourmet appliance package, 42" Kitchen Cabinets, and an additional custom Chimney closet. The Primary Bed has updated lighting an additional row of closets and a remodeled Primary Bathroom. The Loft offers a third bedroom, third full bath, and unfinished storage space for an additional 831 sq. ft.' The Finished 9 ' Walkout Basement. with full bathroom, bedroom, family room area and has plenty of storage. Step into luxury living with this stunning Claremont model home, offering an inviting blend of comfort and style. This beautifully maintained model is designed to accommodate all your needs. This home impresses from the outset with its stone front facade and lovely paver drive and walkway, creating warm and elegant curb appeal. Private, wooded, Cul -de-sac location Attic Fan, NEW 2025 AC, Humidifier, Gas BBQ Line, Central Vacuum System. Many Many upgrades. SOLAR system is owned by homeowner. Electric bill last month was $16. If you're Looking for something special. This is it! Beautiful home in Somerset Run a 55+ gated community. GSMLS 3976963
Directions to property: ROUTE 287, Exit 10. Entrance on New Brunswick Ave. Gated Community
