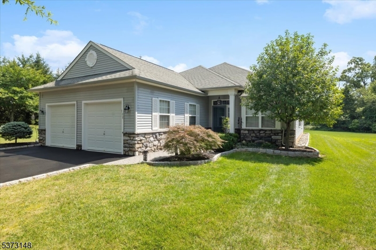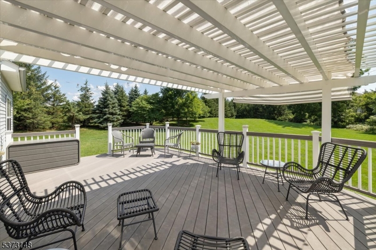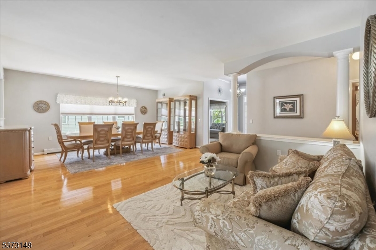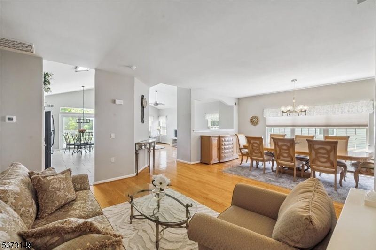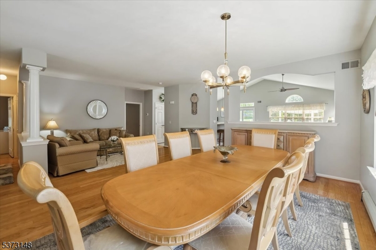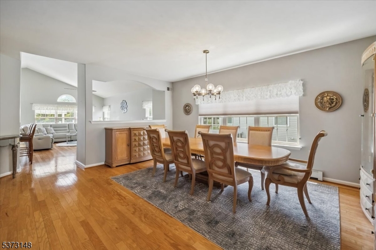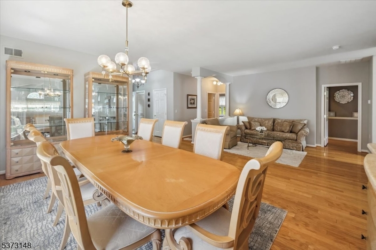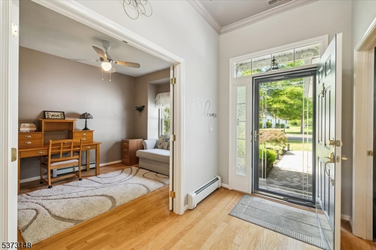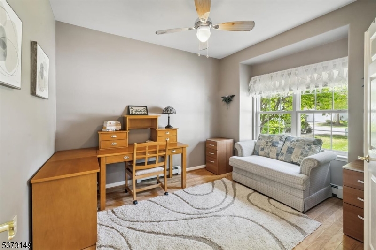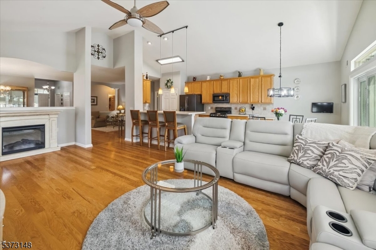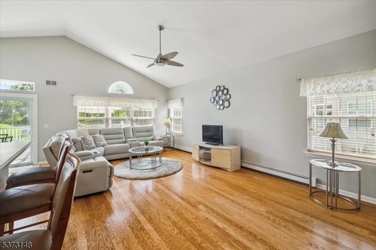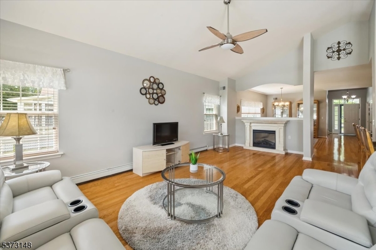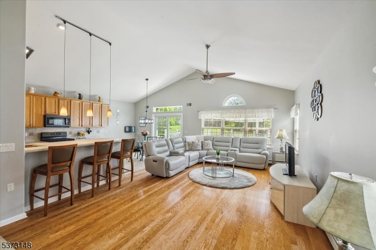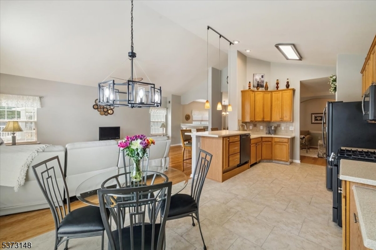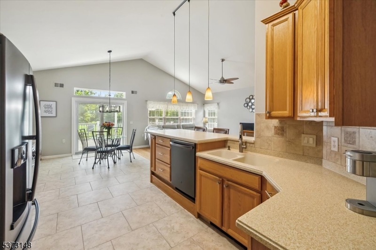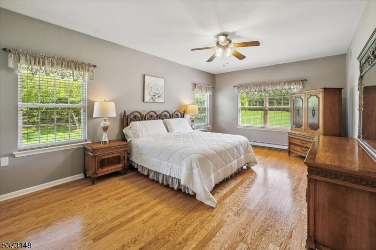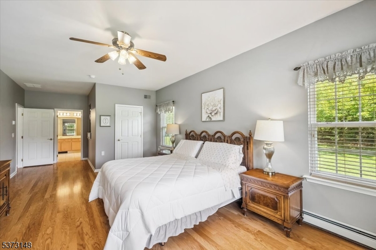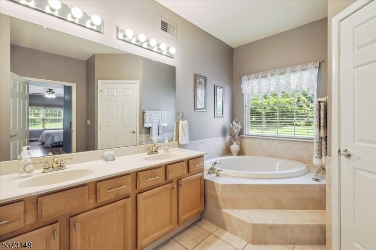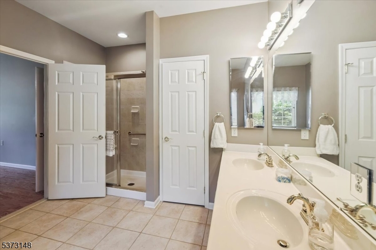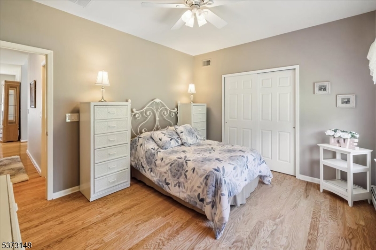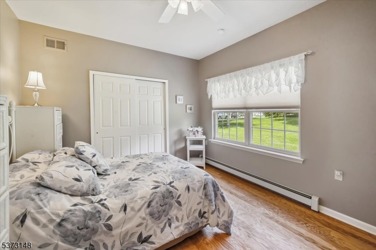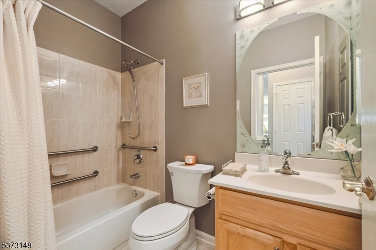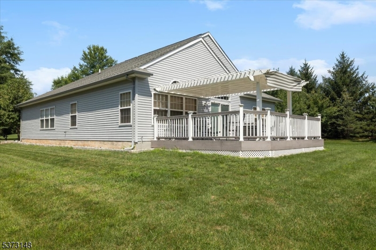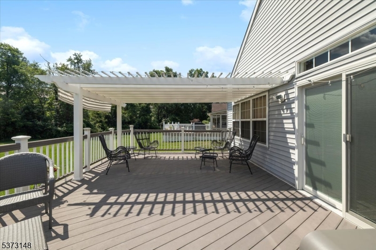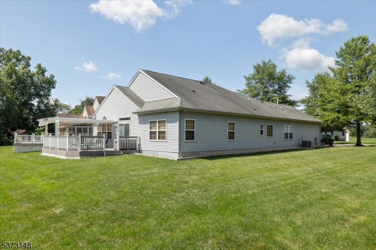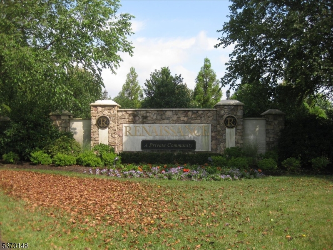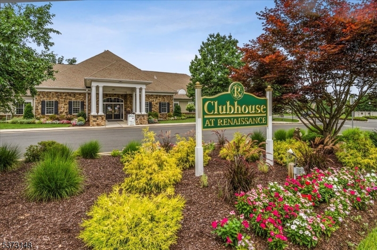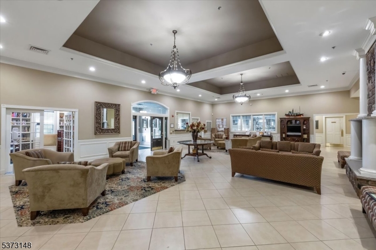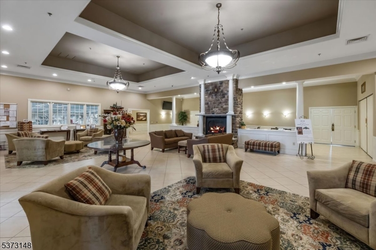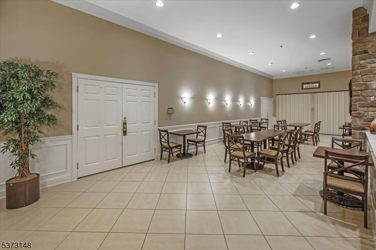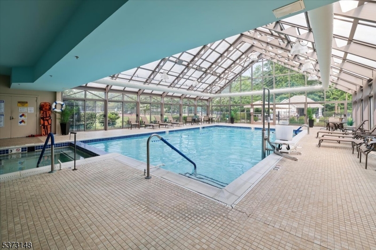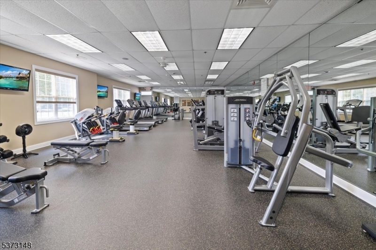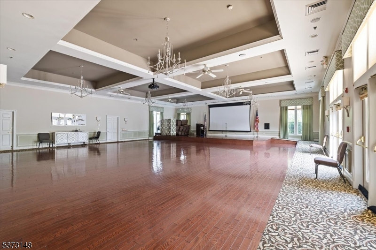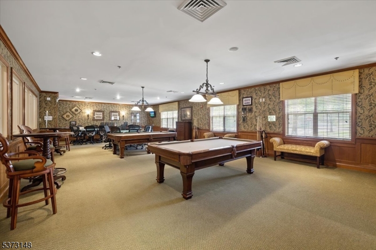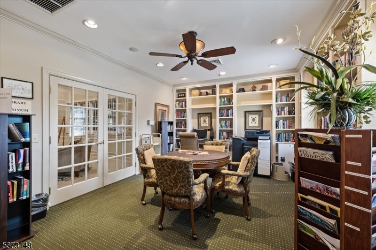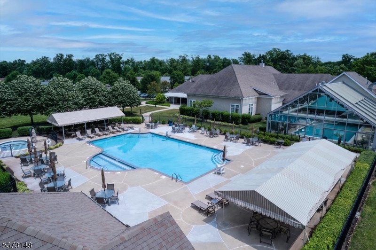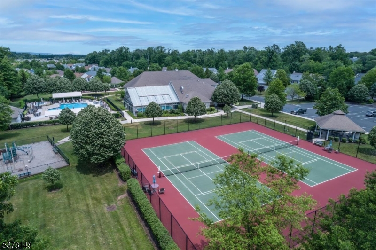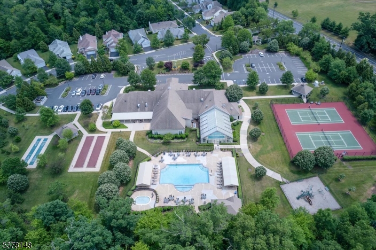108 Renaissance Blvd | Franklin Twp.
EXCEPTIONAL IN EVERY WAY! There is so much to appreciate about this 2 Bedroom, 2 Bath, PLUS Den, Expanded Wellington Model in the sought-after Renaissance 55+ Community. This special home is situated on a gorgeous lot, with no homes behind or on one side. Upon entering, you'll be captivated by the gleaming wood floors, as well as the open floor plan and natural light. The Living and Dining Rooms provide wonderful, flexible space. The expansive Eat-in Kitchen has newer high-end appliances, beautiful tile floor, attractive backsplash, and an abundance of cabinets and counter space. The Kitchen and Family Room with cathedral ceilings and lots of windows, transitions seamlessly to the outside where you'll be awe-struck by the setting! Enjoy morning coffee or evening gatherings on the expansive deck, complete with a pergola that creates a shaded oasis for relaxing or entertaining. The spacious Primary Bedroom has a large walk-in closet and ensuite bath. The 2nd Bedroom is next to the 2nd full bath, and away from the Primary Bedroom. The Den can be used as a home office and/or extra space for guests. HVAC new in 2022 provides peace of mind! Enjoy resort-style living with countless activities to participate in year-round! Gated Security, Indoor & outdoor pools, sauna, hot tub, tennis, pickleball, fitness center, breakfast and lunch cafe', billiards, card games, parties, & more! This one-of-a-kind home offers a lifestyle defined by comfort, beauty, and connection to nature. GSMLS 3977112
Directions to property: Cedar Grove Ln or Elizabeth Ave to Weston Rd. Thru Renaissance Guardhouse, Renaissance Blvd to house
