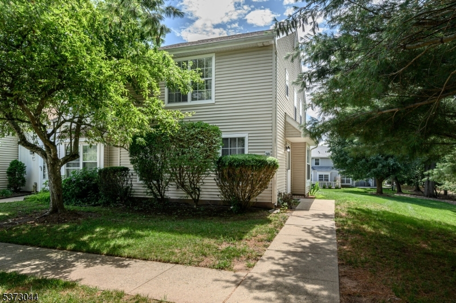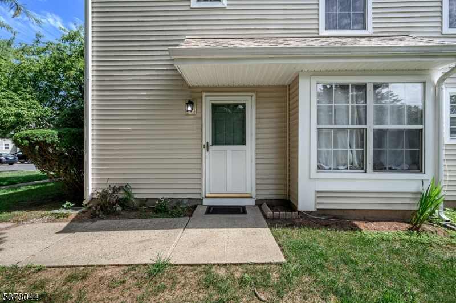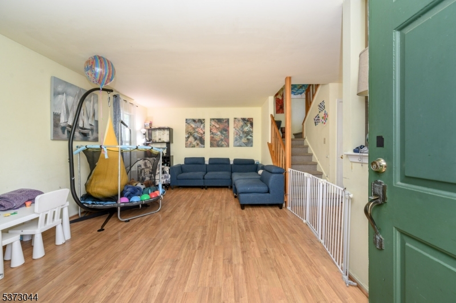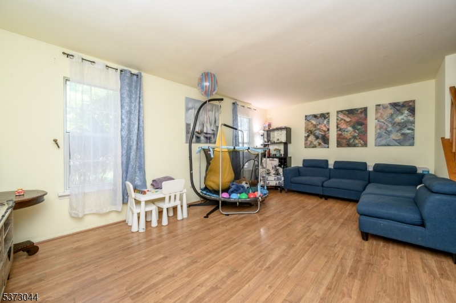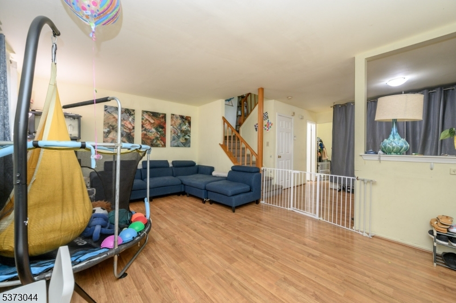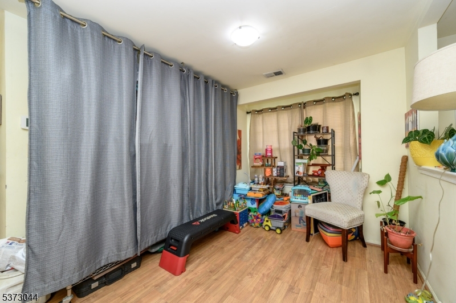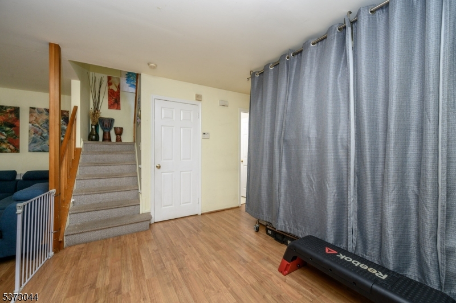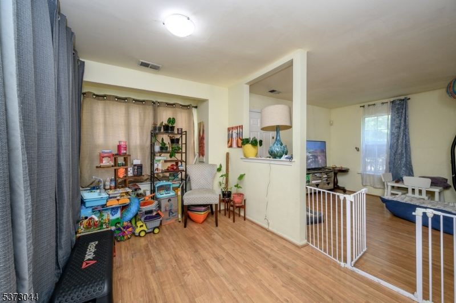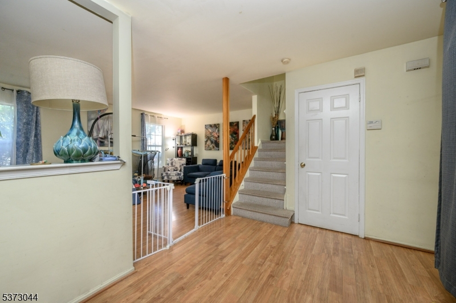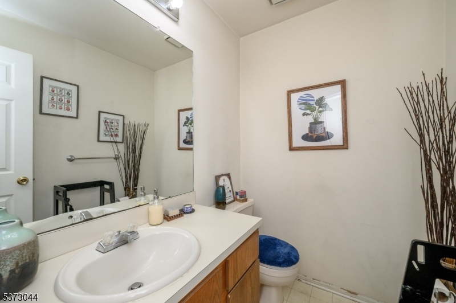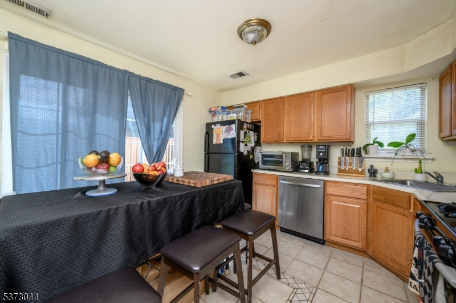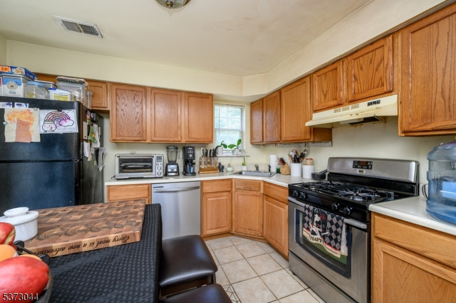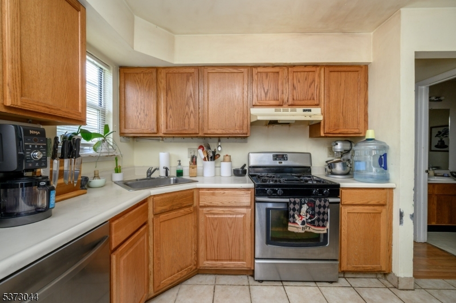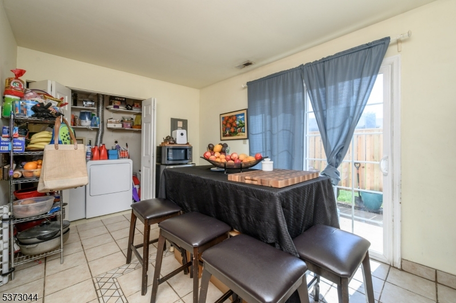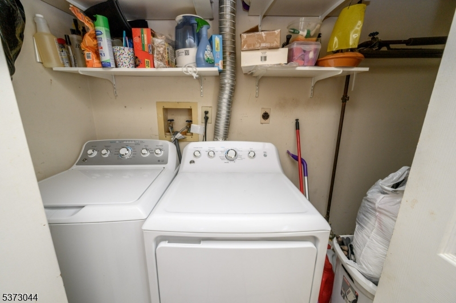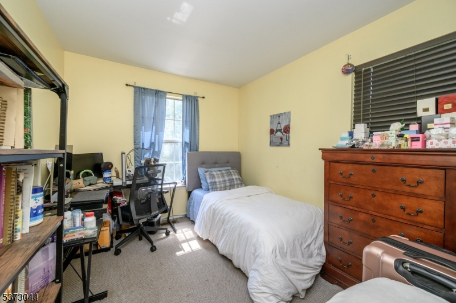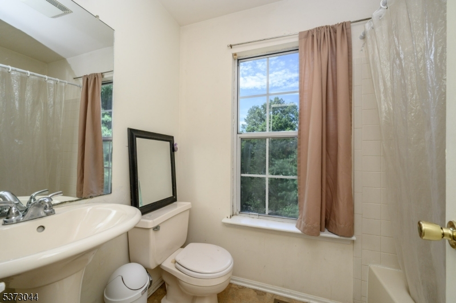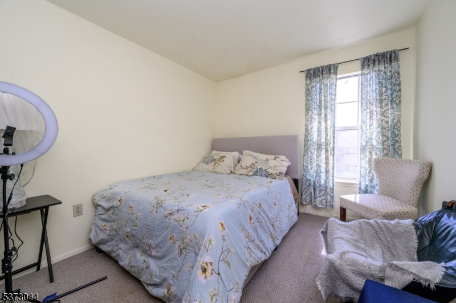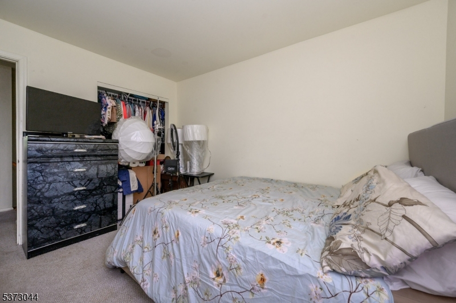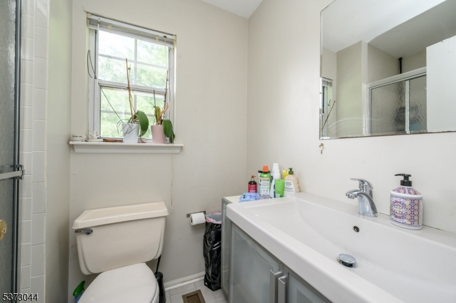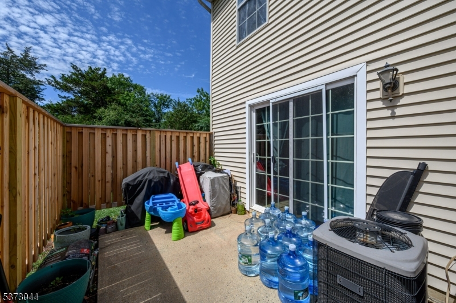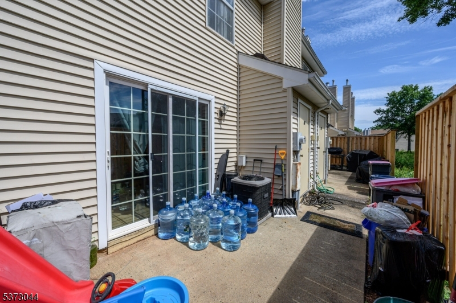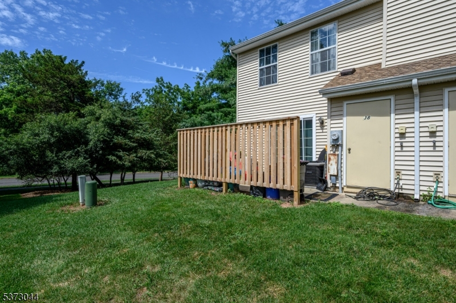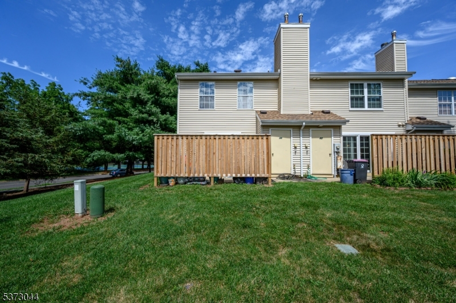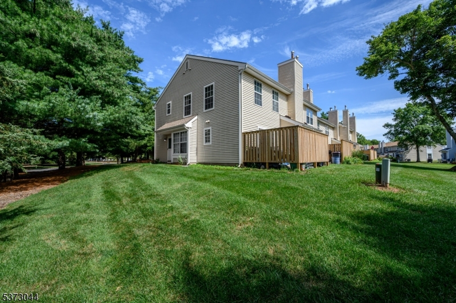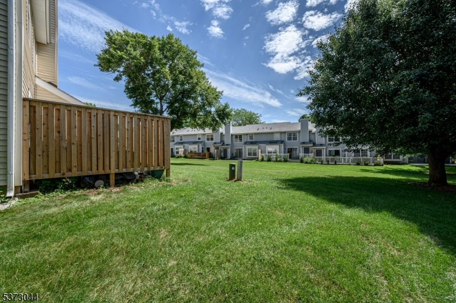38 Nottingham Way | Franklin Twp.
Franklin Township's sought after Quailbrook II Community premieres this lovely 3 Bed 2.5 Bath End Unit Townhome with Master Suite, ready and waiting for you! Great for the first time buyer or an excellent rental unit to add to your portfolio. Step in to find a spacious, light and bright living room with gleaming laminate flooring that flows right into the elegant dining area for seamless living and entertaining. Eat-in-Kitchen offers ample cabinet storage, tiled flooring, and sun soaked dinette space with slider to the rear patio for easy al fresco dining. Convenient in-unit laundry closet, too! Charming guest 1/2 bath rounds out the main level of this gem. Upstairs, find the main full bath along with 3 generous bedrooms with plush carpets and ample closets, inc the Master Suite. MBR boasts it's own private full ensuite bath. Quaint outdoor area holds a patio and exterior storage unit, fenced-in for your privacy and comfort. Central air/forced heat, on site parking, and amenities to enjoy such as tennis courts, playgrounds and more! Don't miss out! Come & see TODAY! GSMLS 3977361
Directions to property: Martino Dr to Nottingham Way
