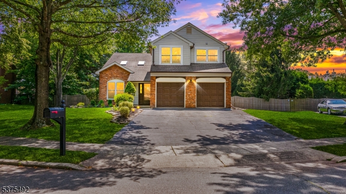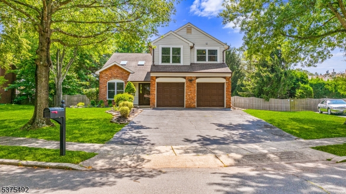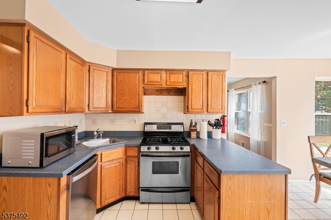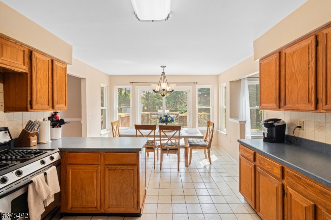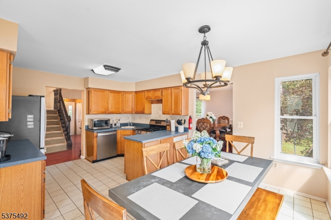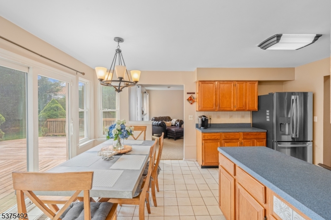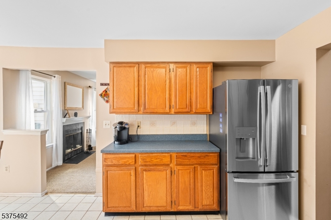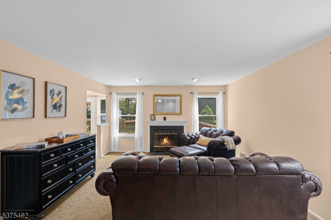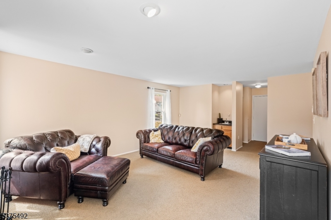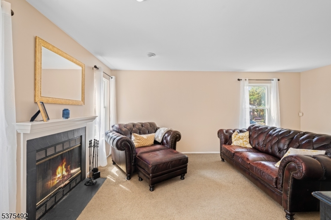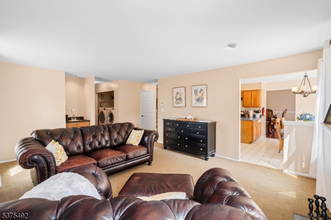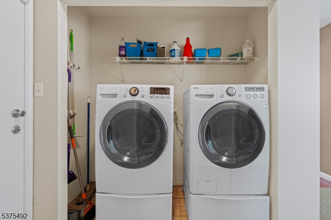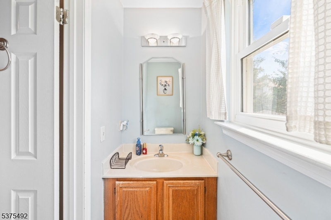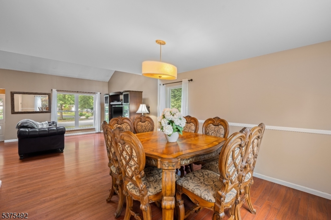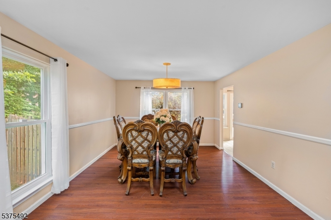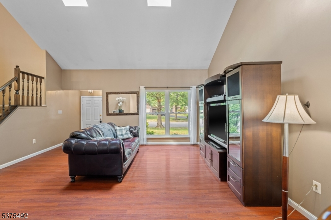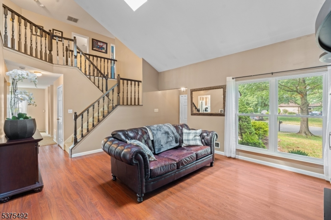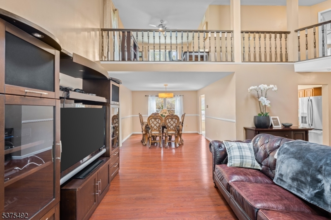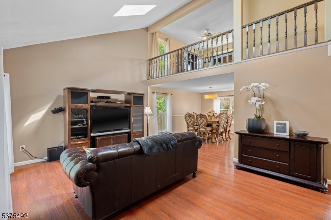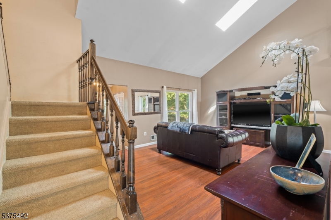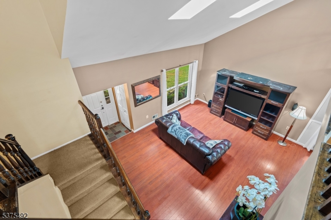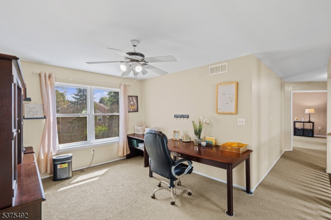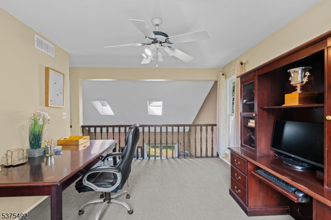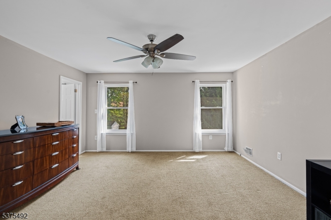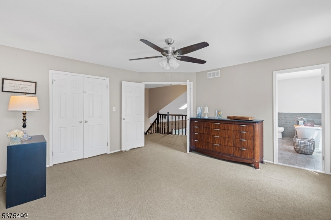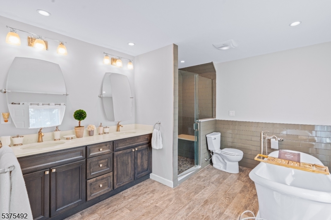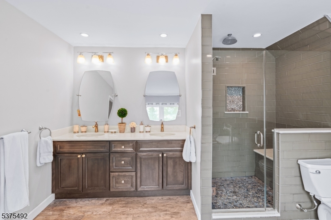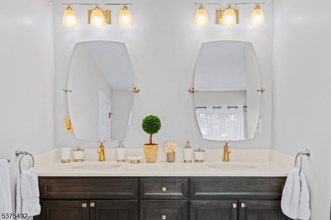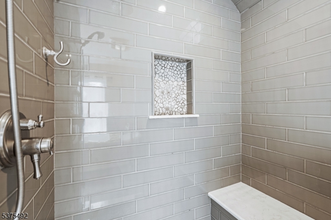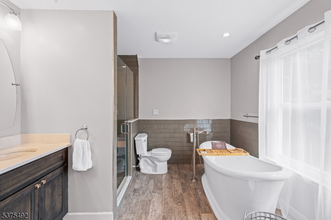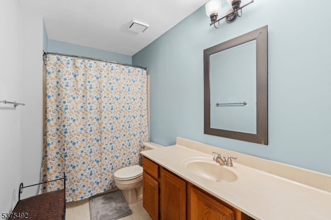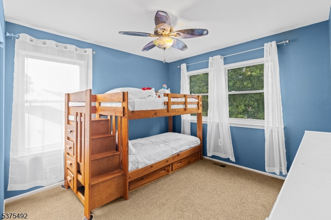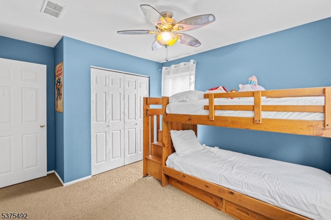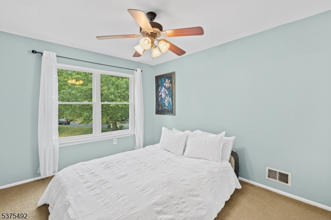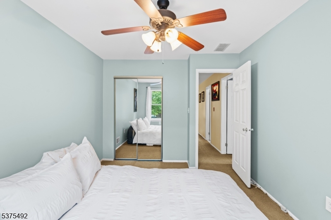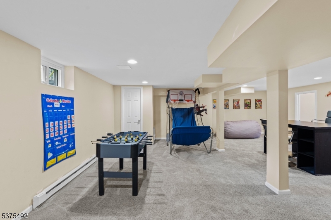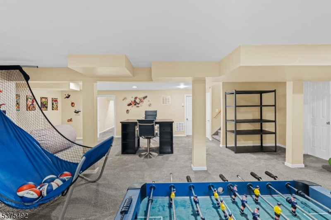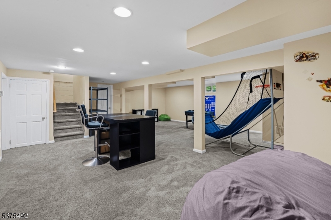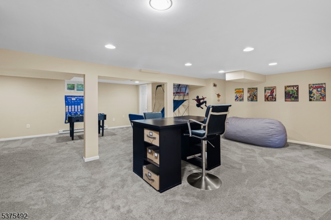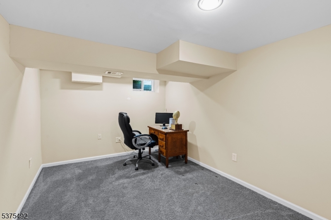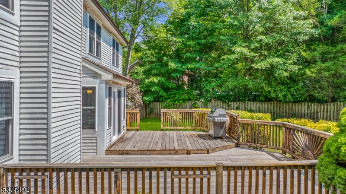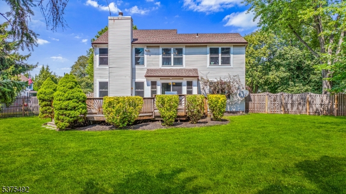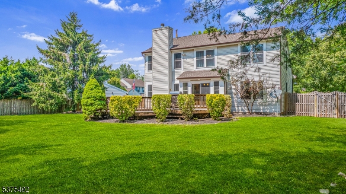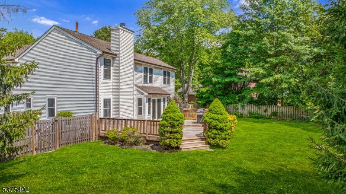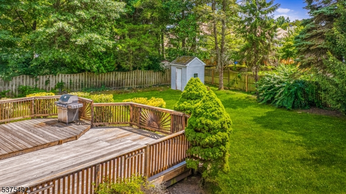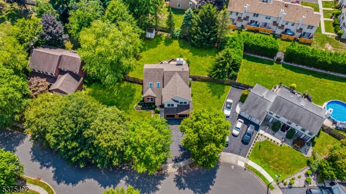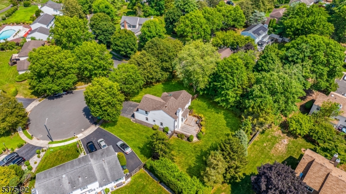14 London Pl | Franklin Twp.
Tucked away on a quiet cul-de-sac, this home offers a perfect blend of comfort, space, and style. The main level features a bright kitchen with stainless steel appliances, a tile backsplash, and an eat-in area that overlooks the serene backyard. A sliding door in the kitchen opens to a two-tier deck, ideal for easy outdoor entertaining or everyday dining with a view. Just off the kitchen is a cozy family room with a fireplace, perfect for relaxing evenings or casual get-togethers. The living room flows seamlessly into a sun-filled dining room. The second floor opens to the main living area below, adding to the home's bright and airy feel. Upstairs, a versatile loft offers the perfect space for a home office, playroom, or additional lounge area. The secondary bedrooms are comfortable and versatile, each with a ceiling fan. The luxurious primary suite is a true retreat, offering peaceful views of the backyard, a large closet, and a tastefully renovated en-suite bath with double sinks, a walk-in shower, and a standalone soaking tub. The fully finished basement provides even more living space, perfect for entertaining, gaming, or creating your own custom setup. There's also ample room for storage and flexibility to fit your needs. Outside, the fenced-in backyard and two-tier deck offer privacy and plenty of room to relax, entertain, or simply enjoy the outdoors. Close to major highways, trains/buses to NYC and Rutgers University. GSMLS 3978899
Directions to property: I-287 TO EASTON AVE, RIGHT ON DEMOTT LANE, RIGHT ON LONDON - #14 ON LEFT
