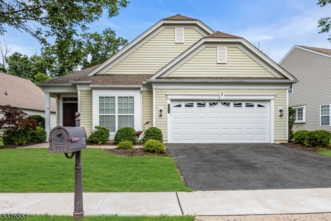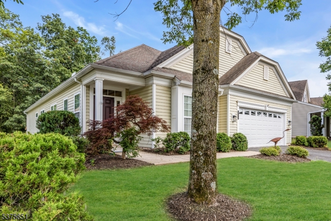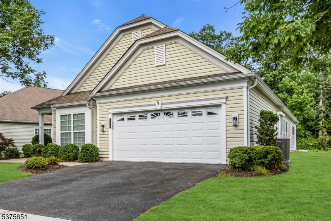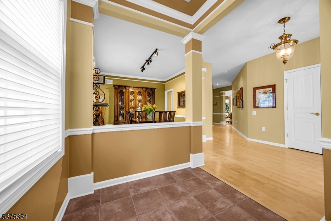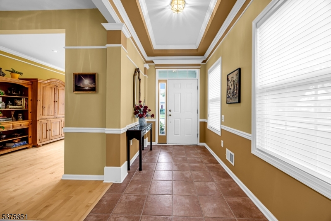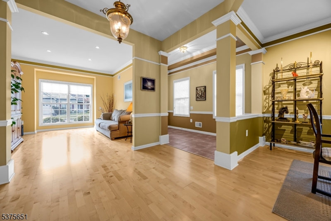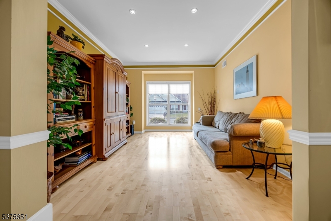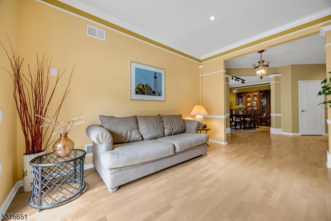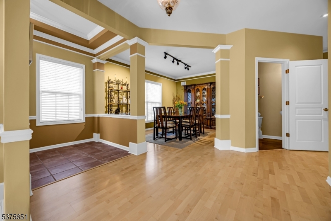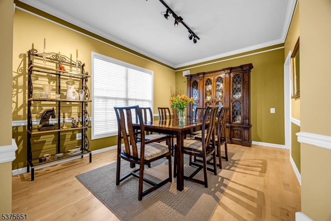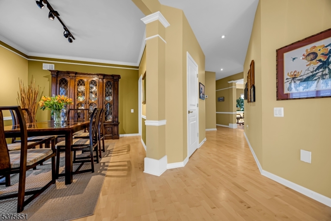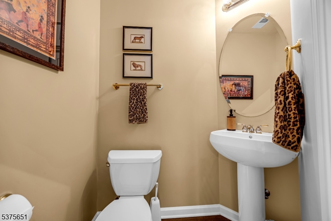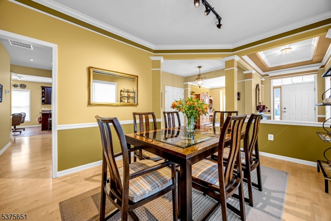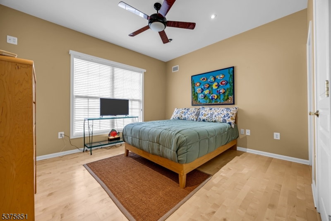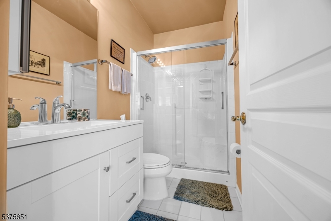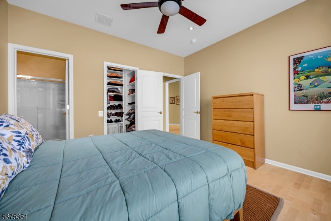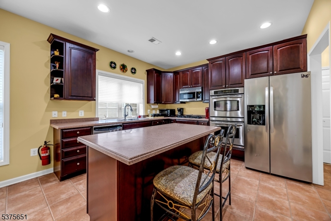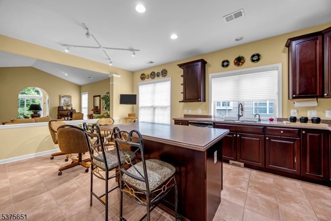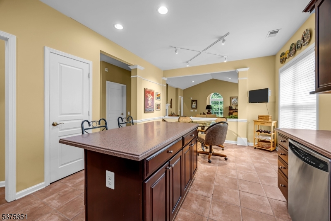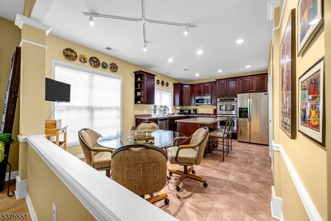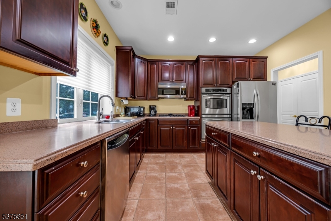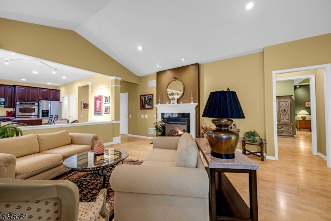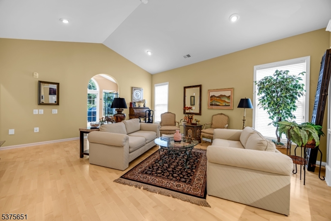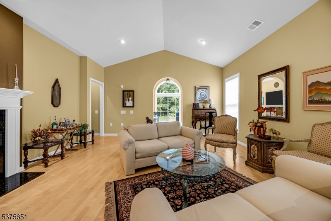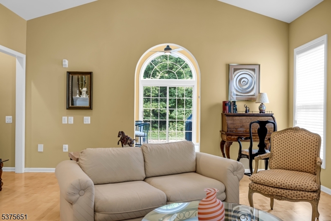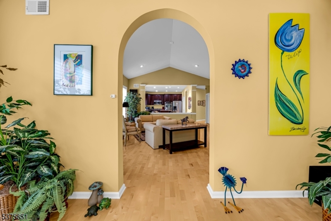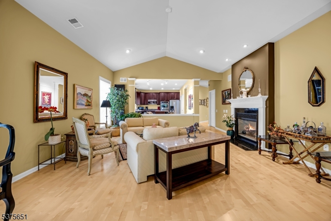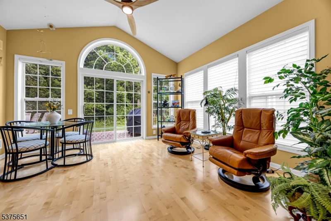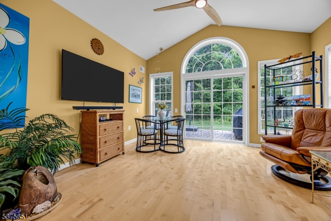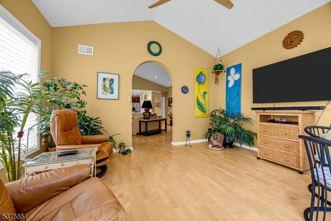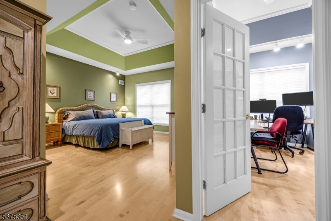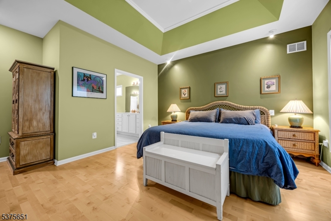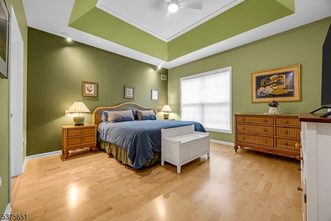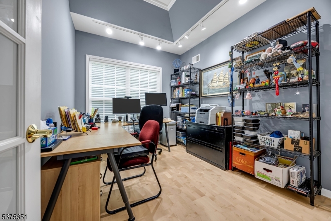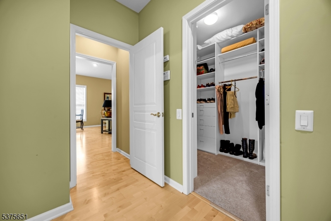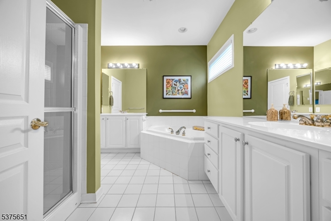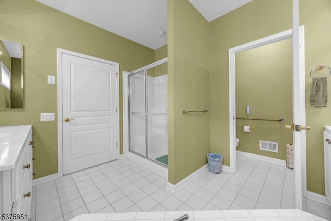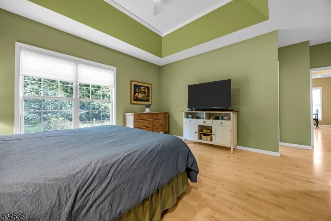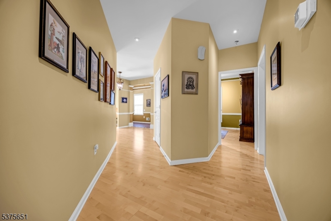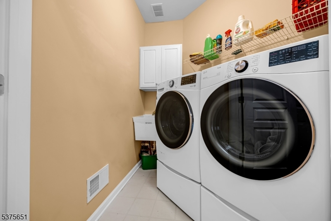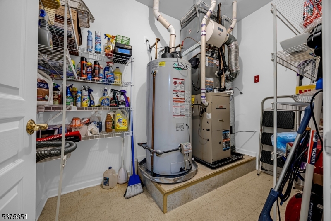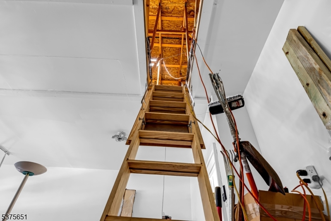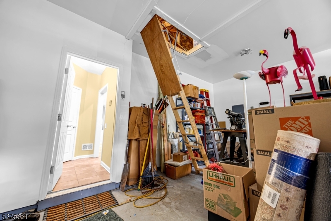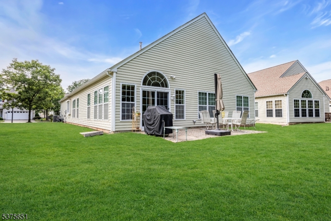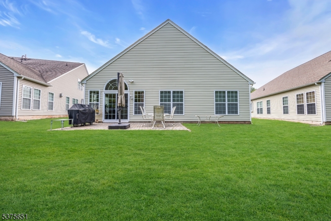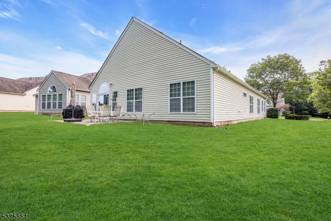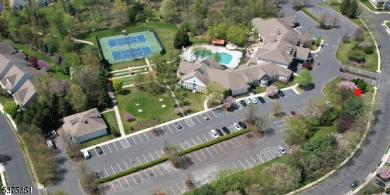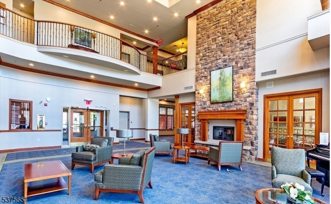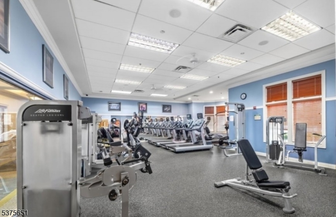125 Stone Manor Dr | Franklin Twp.
Whether you're right-sizing or elevating your lifestyle, this exceptional home offers tranquility, convenience, and timeless appeal. Embrace refined one-level living in this beautifully maintained Claremont model home, set within the vibrant, amenity-rich 55+ community of Somerset Run. Offering 2 bedrooms, 2.5 baths, and over 2,400 sq ft, it blends comfort and elegance with an active, low-maintenance lifestyle. Enjoy gleaming light maple flooring (2022) throughout, a cathedral ceiling and gas fireplace in the spacious family room, and a sunlit sunroom perfect for quiet coffee or reading. Step through sliding doors to a tranquil backyard patio ideal for unwinding in nature. The gourmet eat-in kitchen features 42 wood cabinetry, Corian countertops, stainless steel appliances, a center island, gas stove-top, and double wall ovens perfect for hosting or savoring everyday moments. Nearby, a laundry room with slop sink offers added convenience between the kitchen and attached two-car garage. The expansive primary suite includes a separate office, tray ceiling, walk-in closet, and a spa-style ensuite with dual vanities, walk-in shower, and Jacuzzi tub. Other features include a newer HVAC system (2025), powder room for guests, pull-down attic storage in the garage, and peaceful wooded views. Living in Somerset Run means access to community events, clubhouse amenities, fitness and social opportunities all designed to enrich your lifestyle and keep connections strong. GSMLS 3978935
Directions to property: 287 to Exit 10. Cedar Grove Lane, right to New Brunswick Road, left to Stone Manor Blvd, right to St
