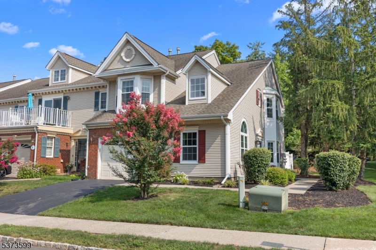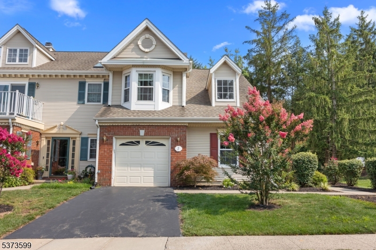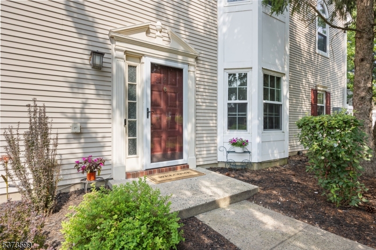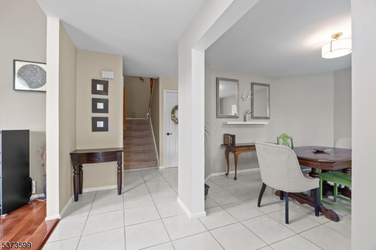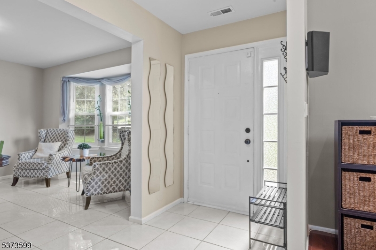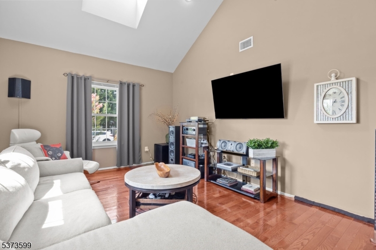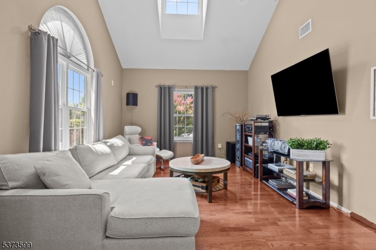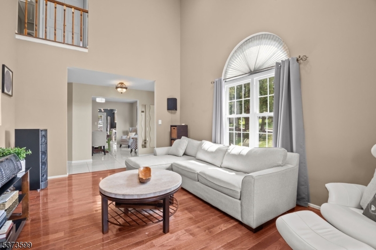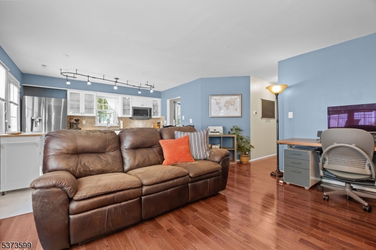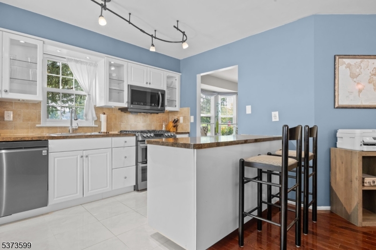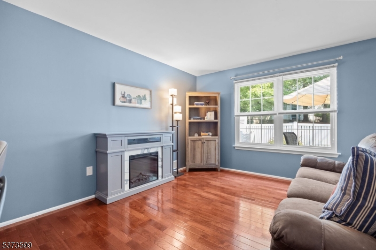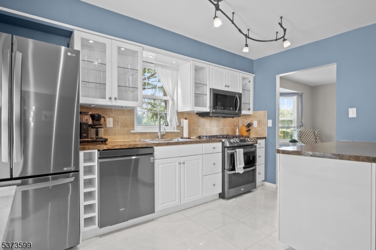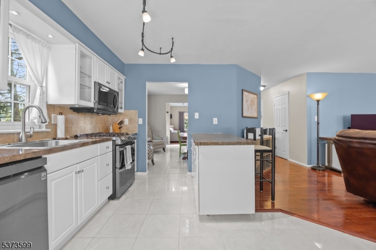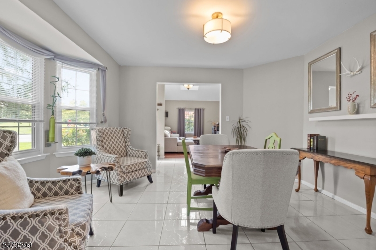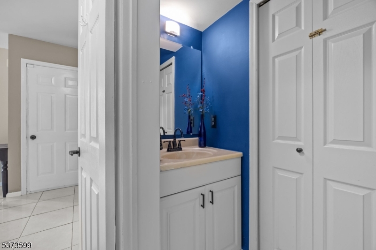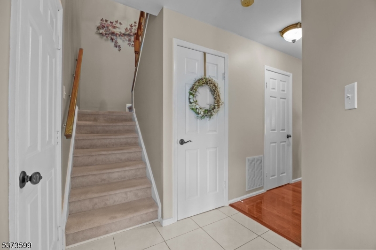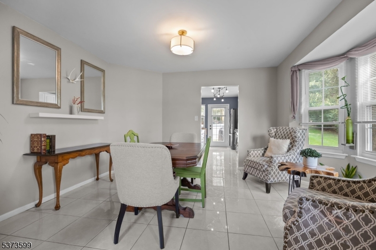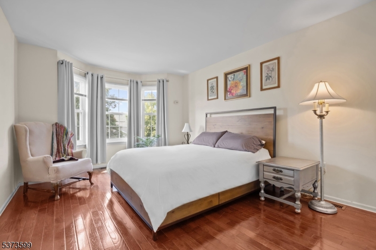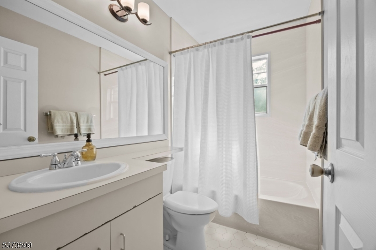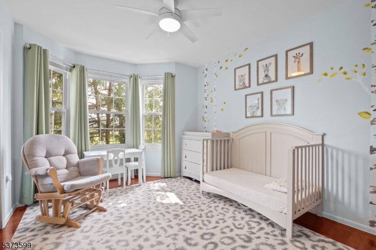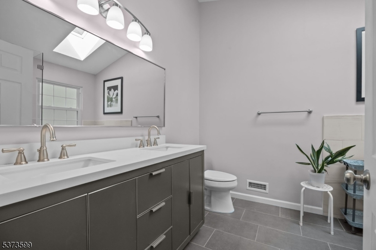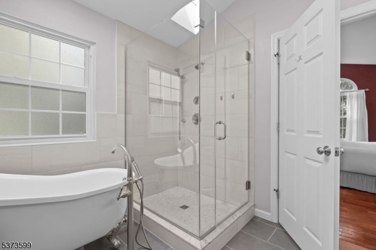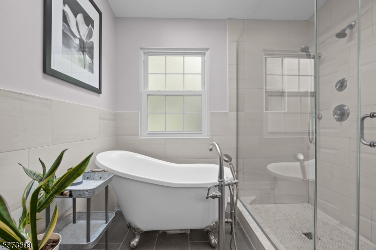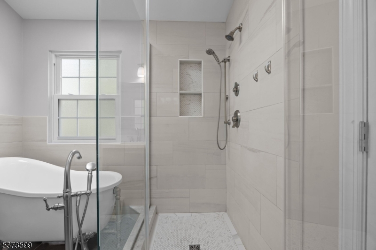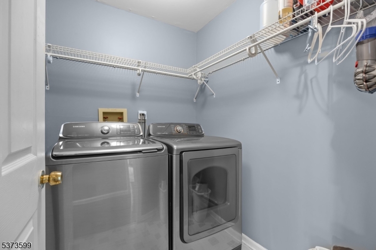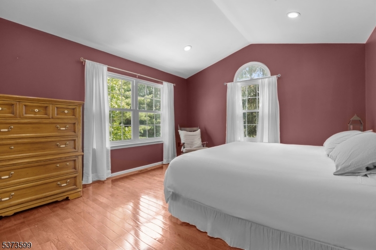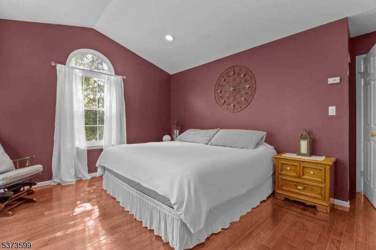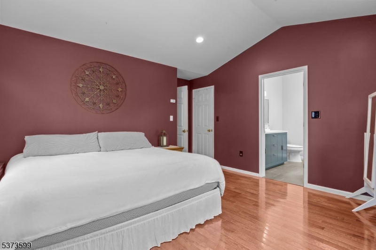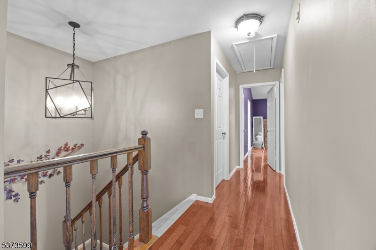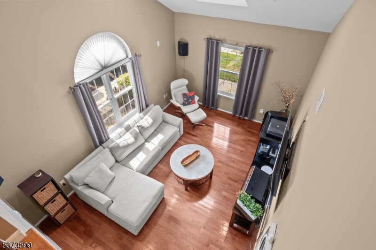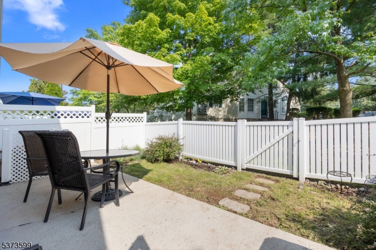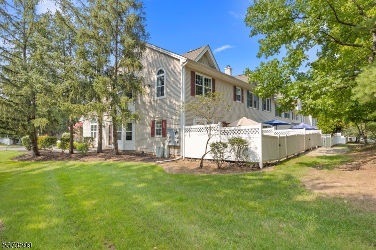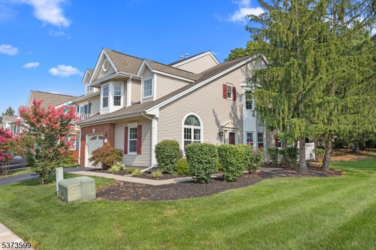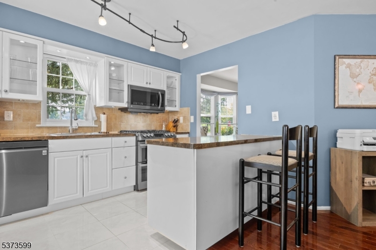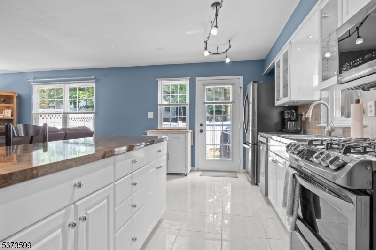2 Sapphire Ln | Franklin Twp.
Welcome to 2 Sapphire Lane in the desirable and beautifully maintained Beacon Hill neighborhood of Franklin Park. Upon Entering this end-unit town home you will love the cozy living room just to the left of the foyer with vaulted ceilings and hardwood floors that would make for a great home office or play room. To the right of the foyer you will find a formal dining room with elegant and durable ceramic tile floors that flow into the kitchen. The open concept kitchen / family room set up is just what you have been looking for. The kitchen features upgraded black stainless appliances keeping fingerprints at bay, tile backsplash, gas range, peninsula for additional counterspace and storage and access to the private fully fenced back patio. Powder room and access to 1-car garage complete the main floor. Upstairs you will find the conveniently located laundry room, 3 bedrooms with hardwood floors and 2 full baths, the primary bedroom featuring an attached bathroom remodeled with clawfoot soaking tub and tile & frameless glass stall shower. Also of note: Roof approx 2015, Windows 2015, Water Heater 2020 GSMLS 3979554
Directions to property: Turn right onto Beacon Hill Way into neighborhood. Turn left onto Topaz Dr. Turn left onto Amethyst
