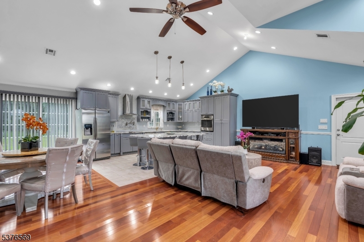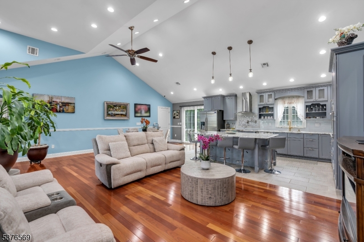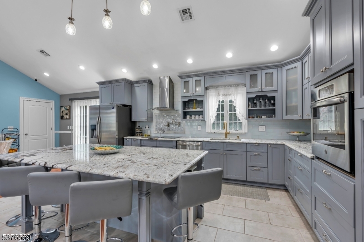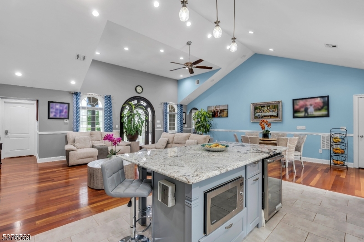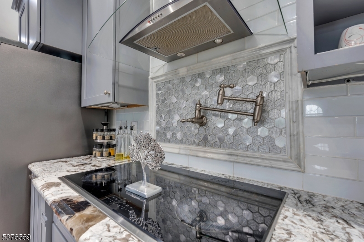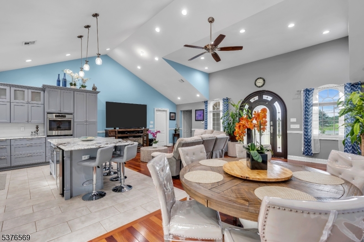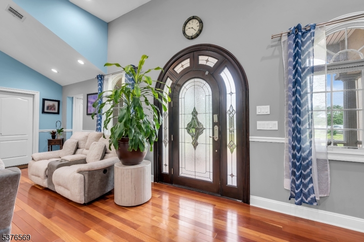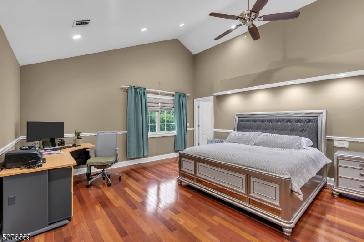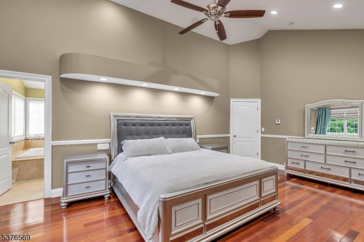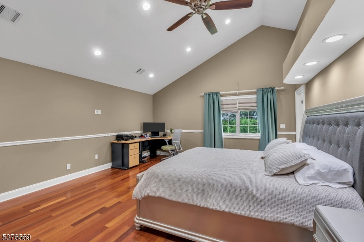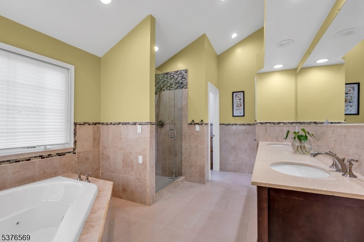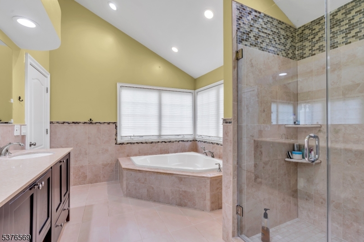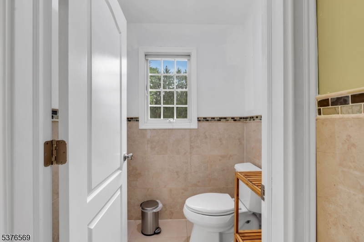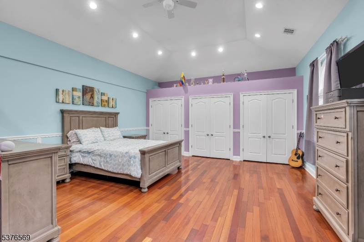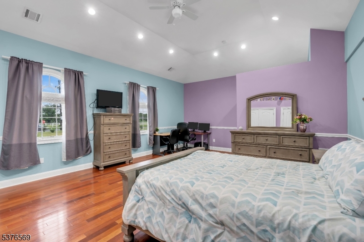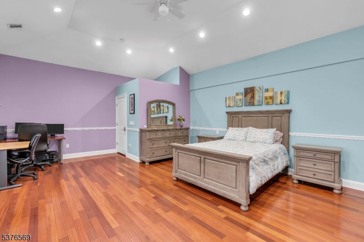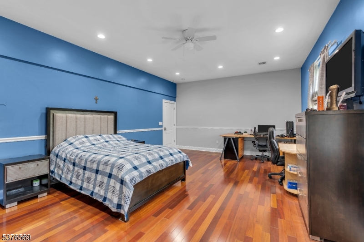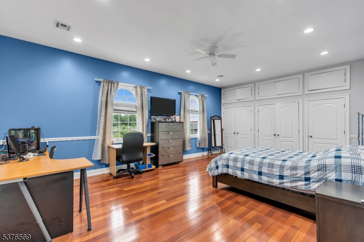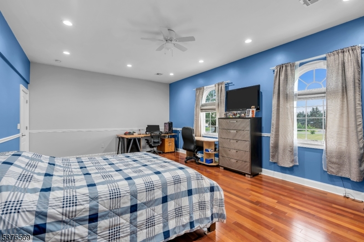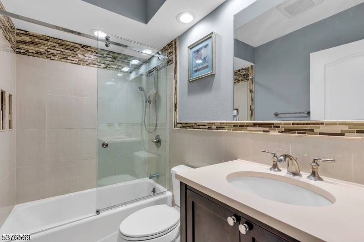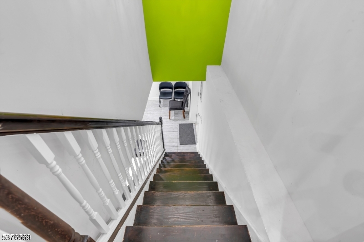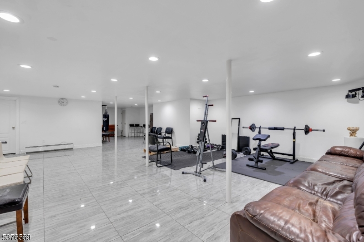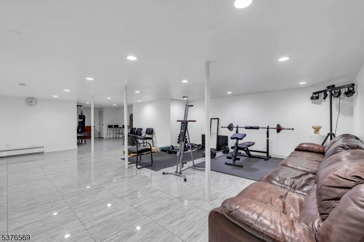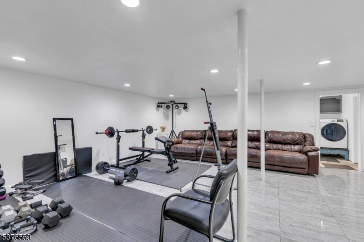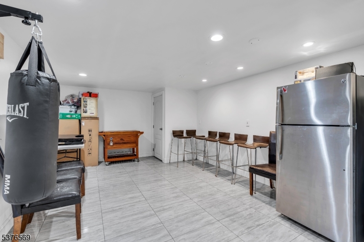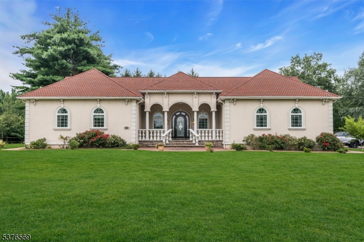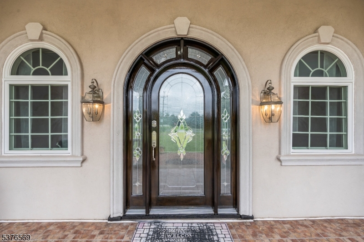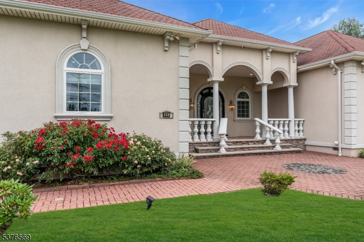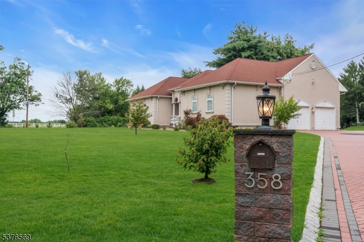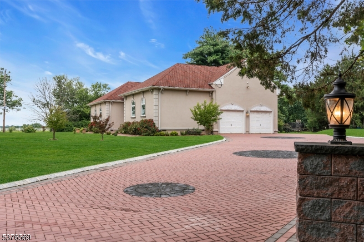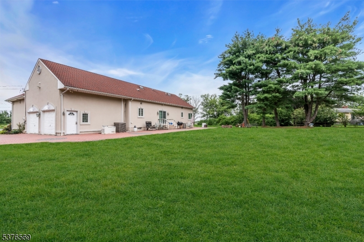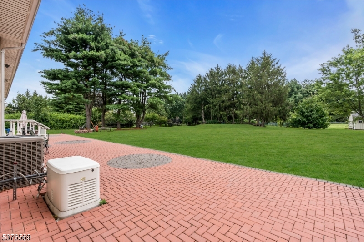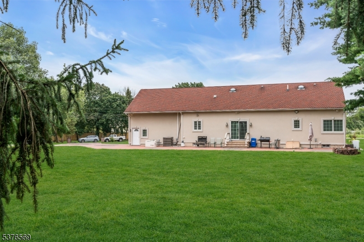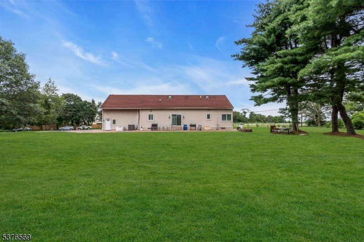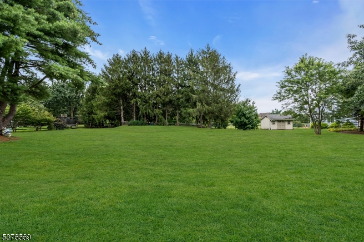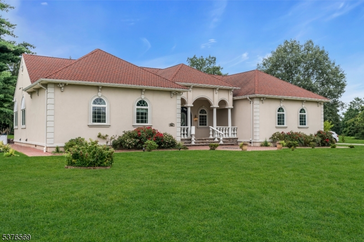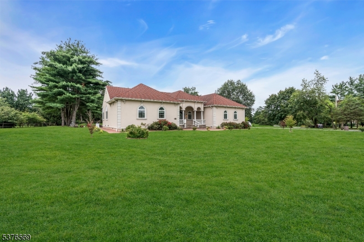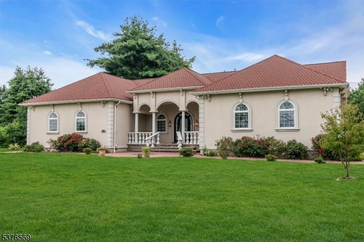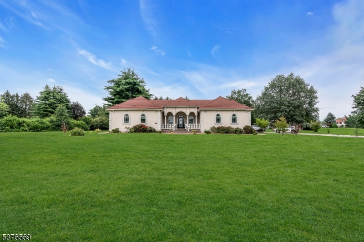358 S Middlebush Rd | Franklin Twp.
Stately Mediterranean-style ranch set on 1.23 lush acres directly across from preserved land, offering serene views, privacy and timeless curb appeal. This custom-built home showcases a barrel tile styled asphalt shingle roof, arched windows, stucco exterior and a grand front portico with balustrade columns that speak to European elegance. Inside, the craftsmanship continues with Douglas fir framing, 11,000 feet of electrical wiring, a 200 amp panel, soaring 14' cathedral ceilings, and Anderson windows throughout. The heart of the home is a stunning, custom-designed chef's kitchen featuring a massive granite center island, pot filler, premium stainless appliances, upgraded exhaust hood, recessed lighting and beautiful glass-front upper cabinets. Enjoy a bright, open-concept layout with 3 generously sized bedrooms, 2 full bathrooms and abundant storage in every room. More highlights include the hot water heater 2023, central AC 2018 and furnace 2018. The attached 2-car garage and tranquil backyard setting make this home both practical and peaceful. Single-level living, thoughtfully built, and beautifully maintained. A MUST SEE! Showings begin Saturday, 8/9 GSMLS 3979625
Directions to property: Amwell Road, R onto S Middlebush Road, L onto Hilltop Lane, 358 S Middlebush Road on your left hand
