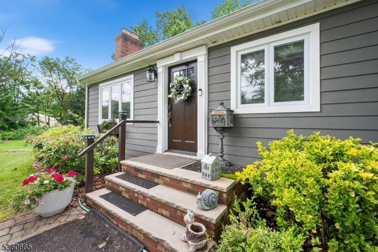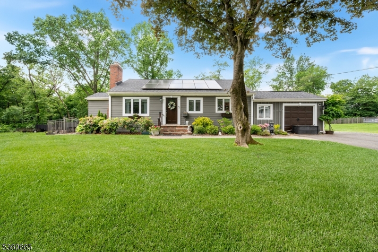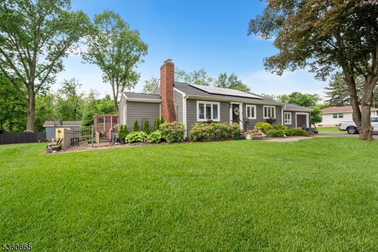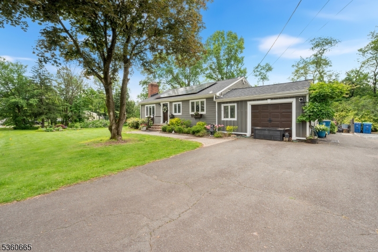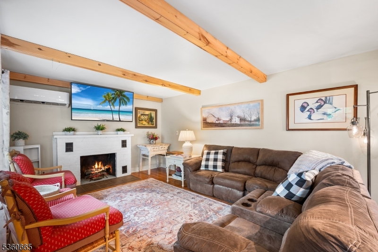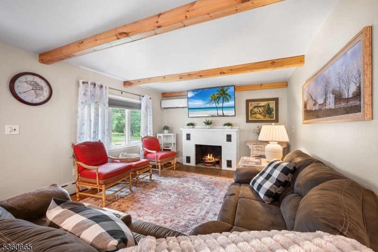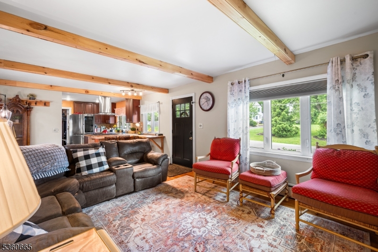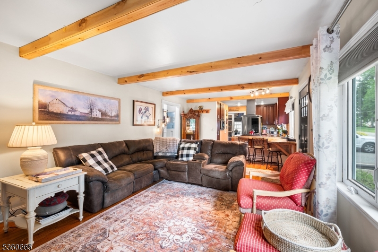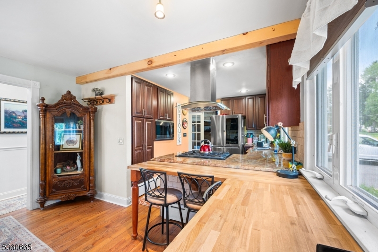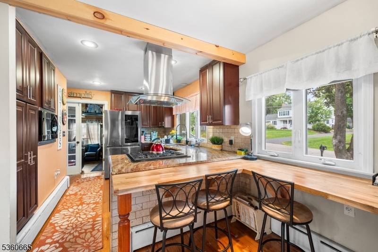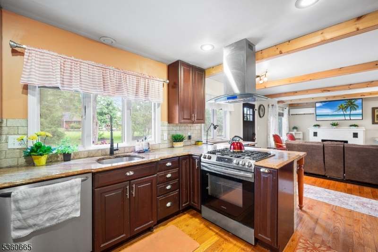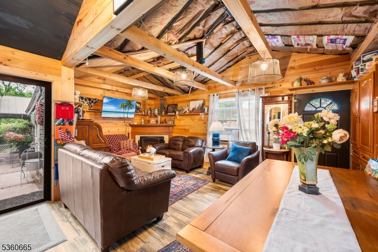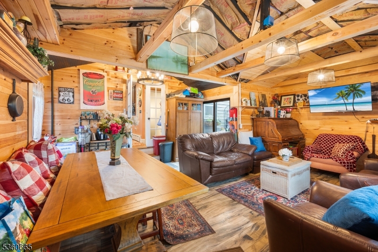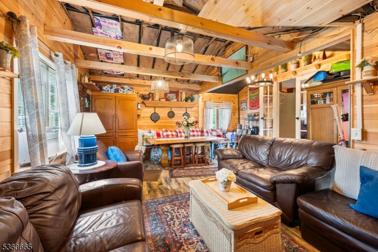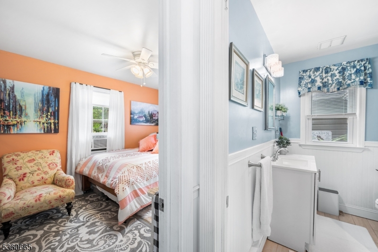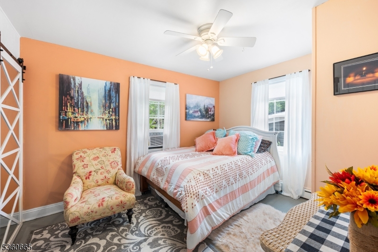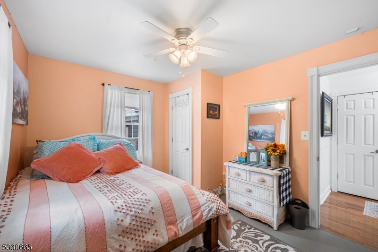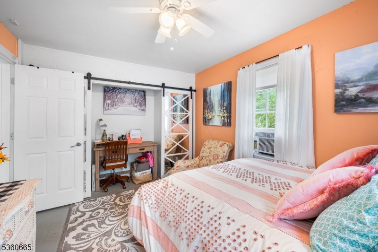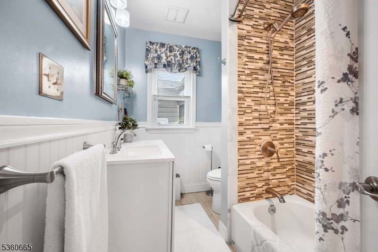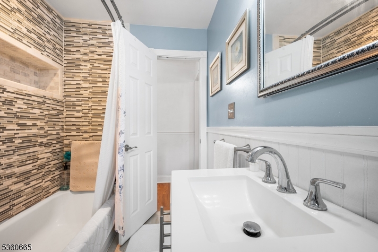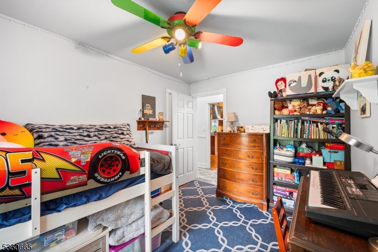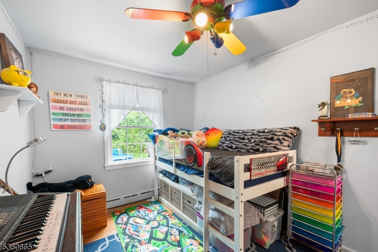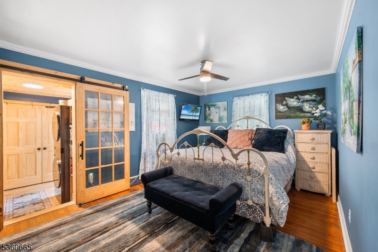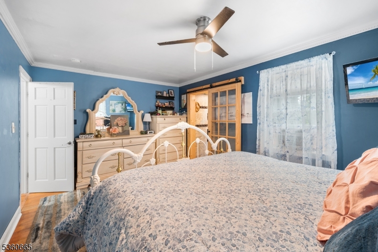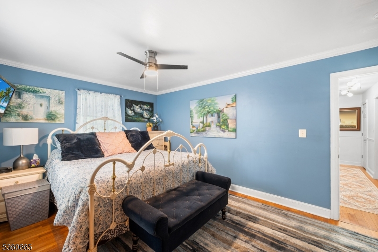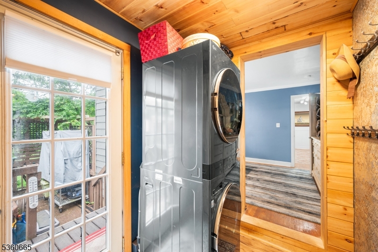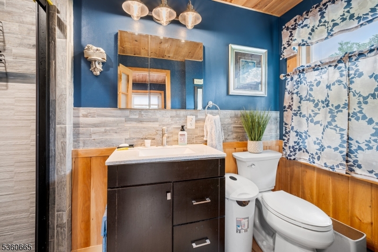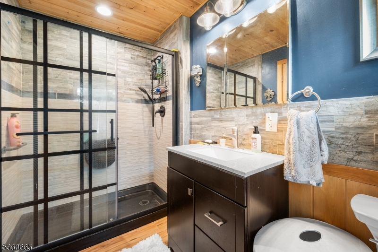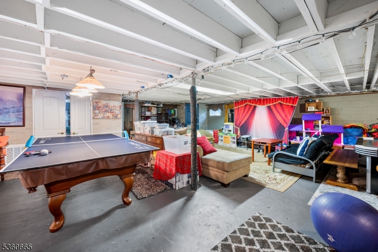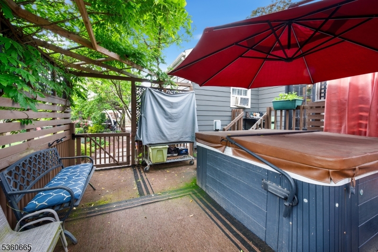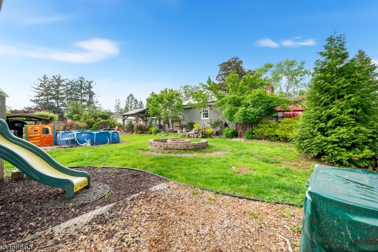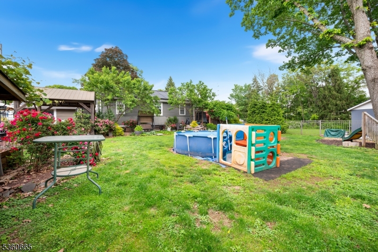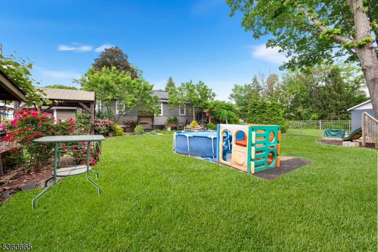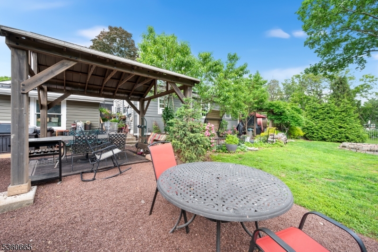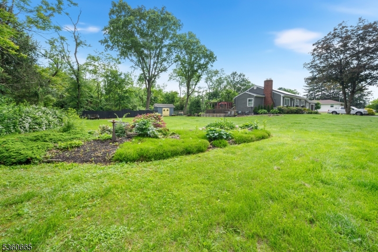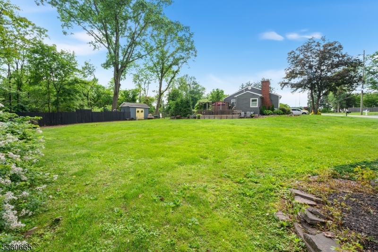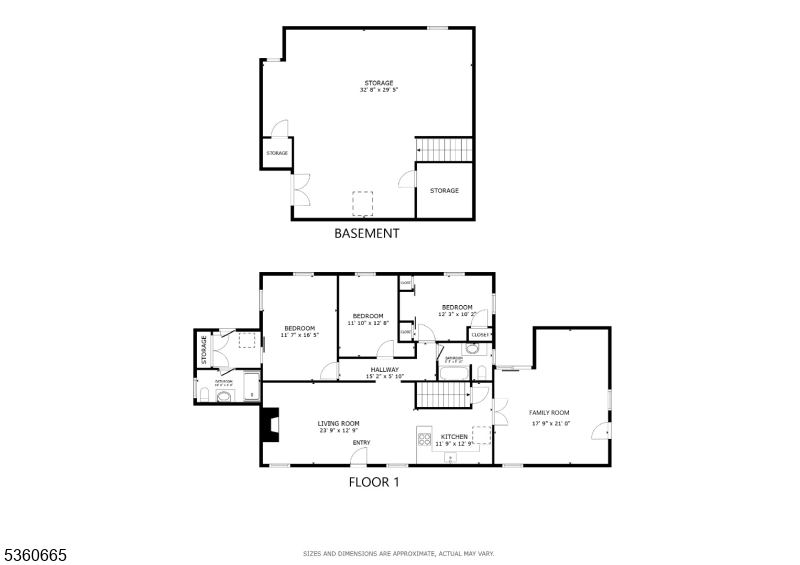126 Smith Rd | Franklin Twp.
Enjoy the ease of 1-floor living at this beautifully updated 3-bed, 2-bath Ranch style home, tucked away on a quiet dead-end road in desirable Middlebush section of Somerset. This well-maintained home offers a spacious, flexible layout perfect for modern living. Recent updates include newer windows, upscale composite siding & a 1-year new roof constructed to support newly (owned) installed solar panels--providing long-term energy efficiency & low exterior maintenance. The heart of the home is a newly remodeled Family Room featuring stunning wood-beam vaulted ceilings, an electric fireplace & plenty of natural light, creating an ideal space for relaxing or entertaining. All beds are generously sized & the high & dry lower level offers excellent potential for finishing along with ample storage thru-out. Step outside to your own private oasis: a level, oversized & fenced rear yard backing to Green Acres, complete with hot tub, gazebo & decking providing space for outdoor enjoyment, gardening, or play. Expansion potential abounds. This property offers both lifestyle and possible investment appeal. Perfectly located near Robert Wood Johnson & St. Peter's University Hospitals, Rutgers University, Rutgers Prep, top-rated Magnet Schools, local dining, shopping & downtown New Brunswick amenities. Commuters will love the proximity to NJ Transit trains & buses to NYC & easy access to Routes 1/9, 18, the NJ Turnpike & Garden State Parkway. This one won't last. GSMLS 3980248
Directions to property: Amwell Rd to Doria Rd to Smith Rd
