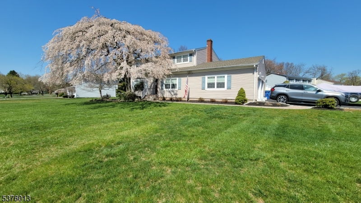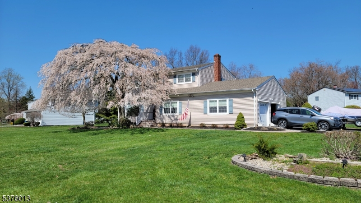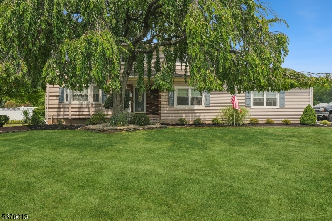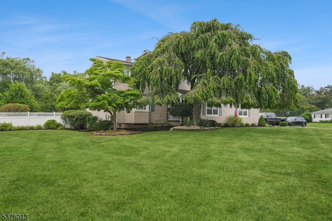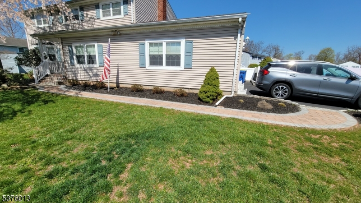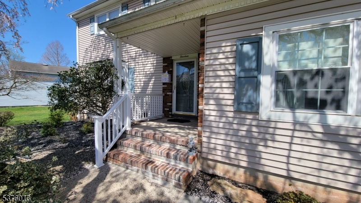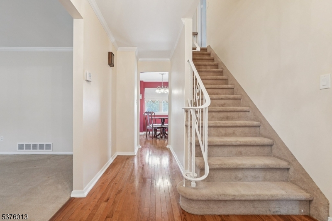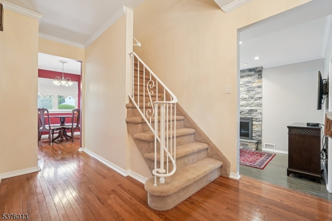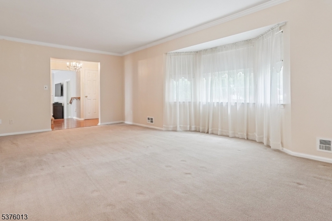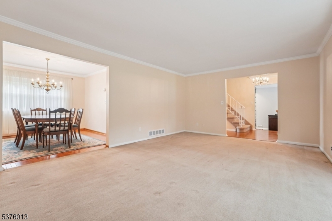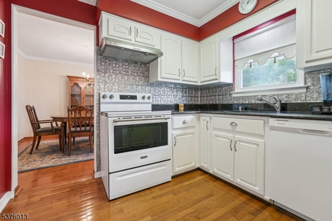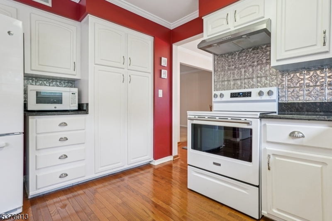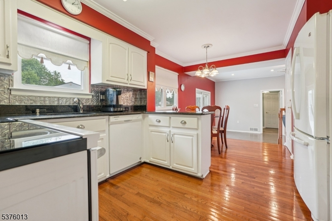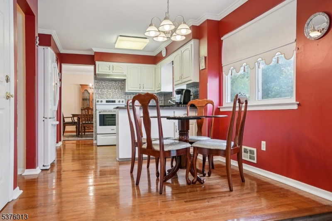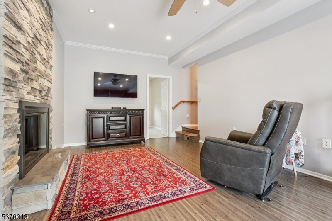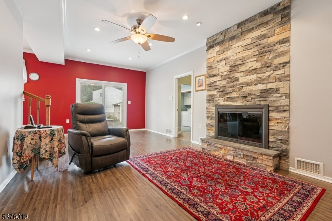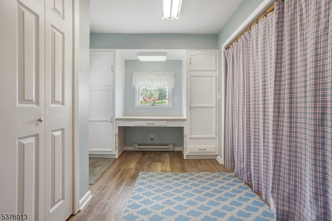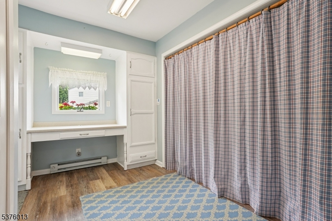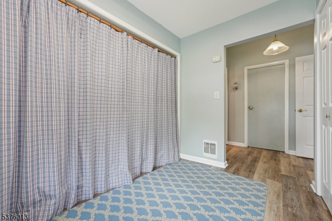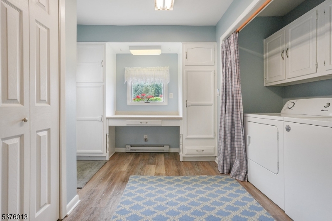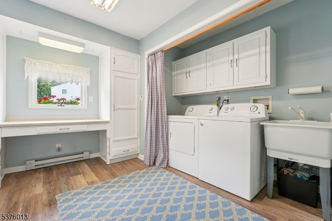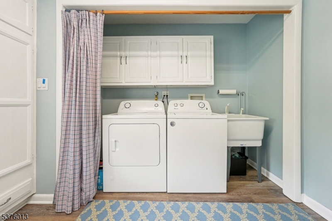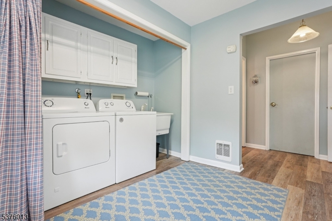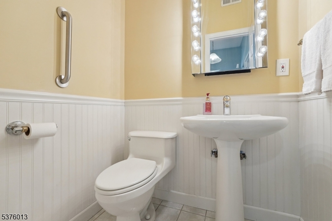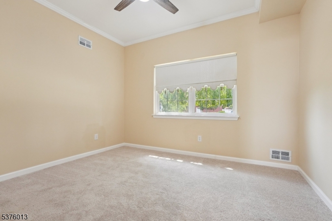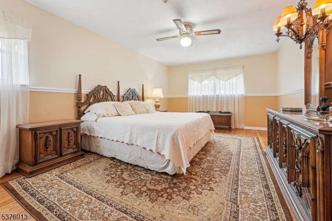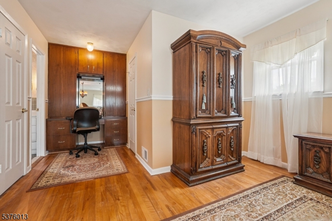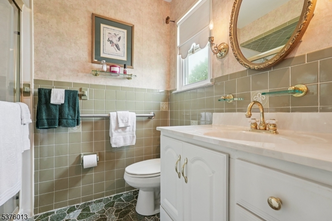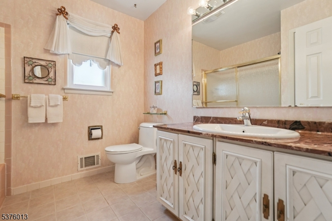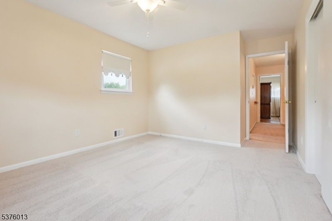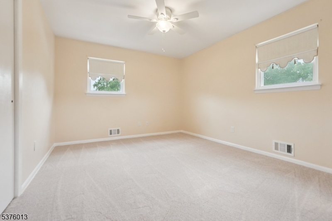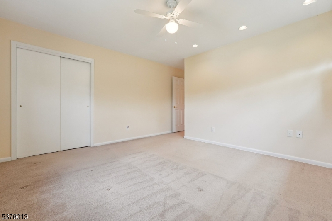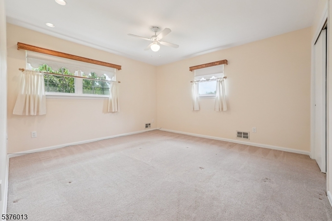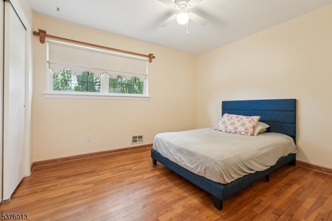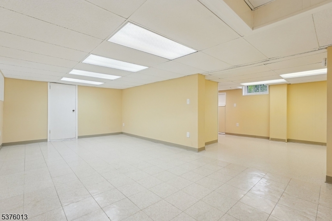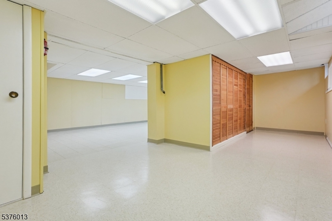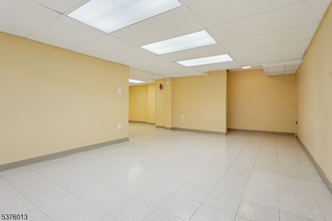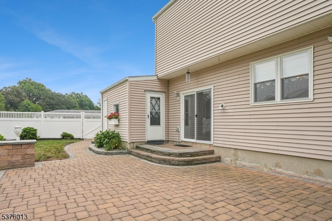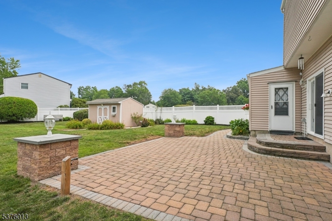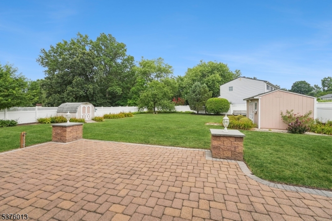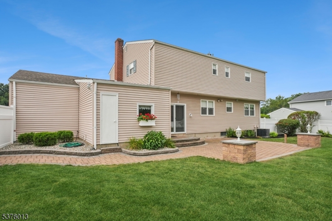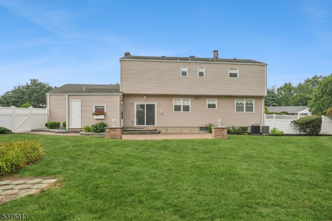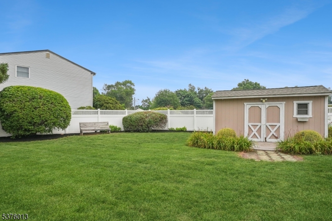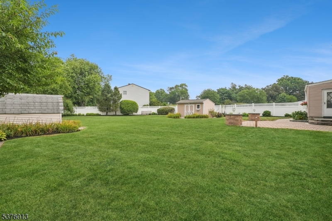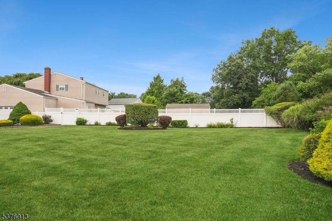14 Susan Drive | Franklin Twp.
A RARE FIND ON SUSAN DRIVE. There have been no listings available on this coveted block since 2022. Don't miss your chance to own a piece of this exceptional neighborhood! Welcome to this beautifully maintained corner lot nestled on a peaceful cul-de-sac in a charming, tree-lined community with sidewalks. As you pull into the custom Belgium block-lined driveway & newer walkway, you enter the covered porch. Walking into the foyer, there are gleaming hardwood floors. The large living room & formal dining room are ideal for gatherings. A sun-drenched Eat-In Kitchen featuring granite countertops & newer appliances is all included. The family room has a stunning stone gas fireplace and soaring 9-foot ceilings. There's an adjacent bonus craft/ laundry room addition that has its own entrance, perfect for hobbies or a home office. A den that can double as a fifth bedroom, with new carpet, & new carpet in the 2nd bedroom. Upstairs, there are 4 additional generously-sized bedrooms with hardwood flooring beneath. Window treatments are included throughout. Expanded finished basement providing extra space. This home offers a park-like setting, lush landscaping, and a spacious yard perfect for a pool or outdoor entertaining, along with a paver patio. There are two backyard sheds for ample outdoor storage with electricity and a workshop. Underground sprinklers (as-is) GSMLS 3980439
Directions to property: Amwell Road (514) to Susan Drive, house on the left #14
