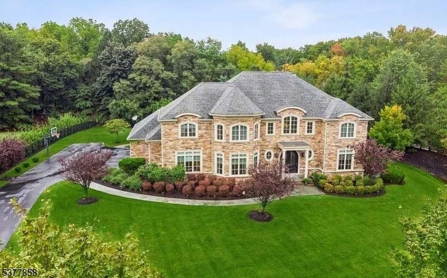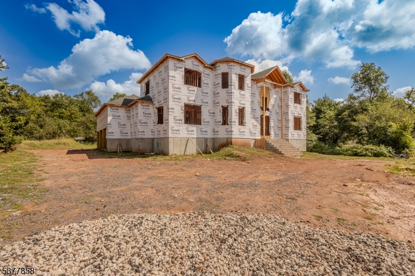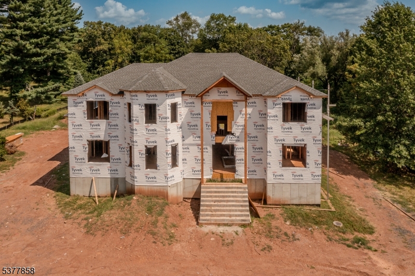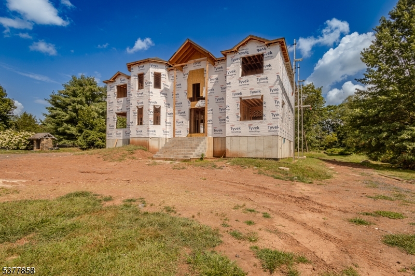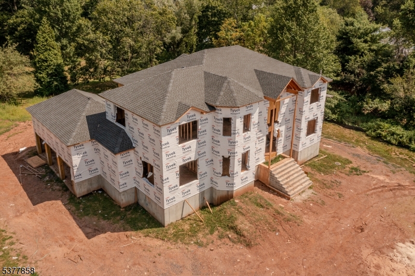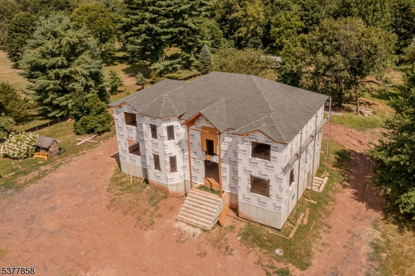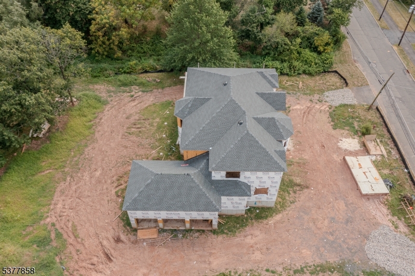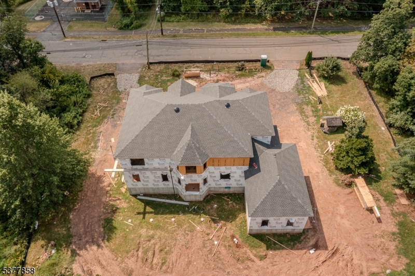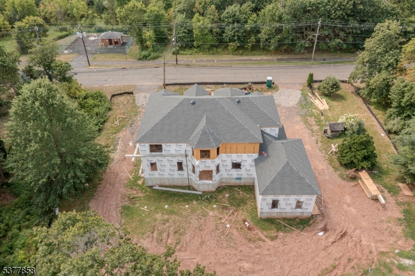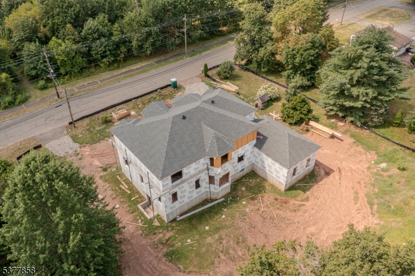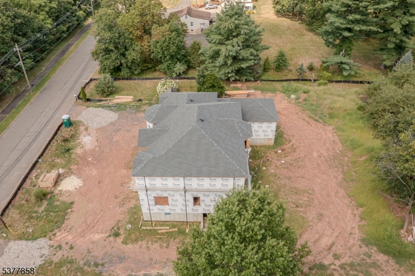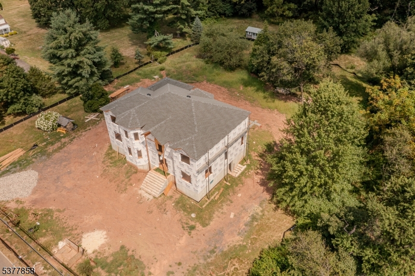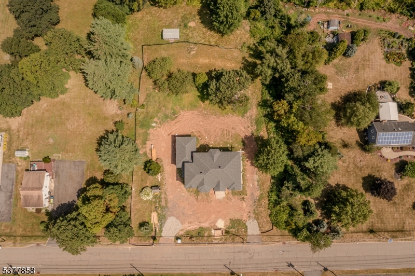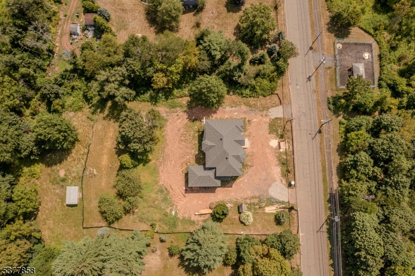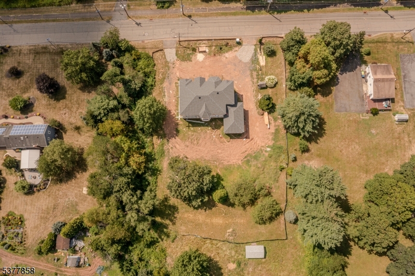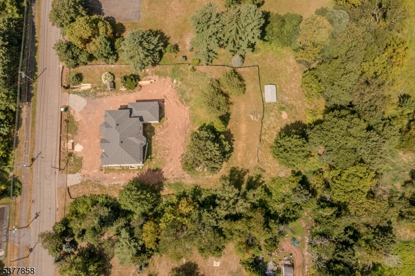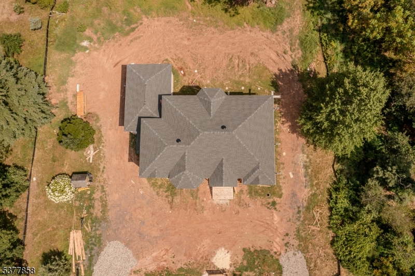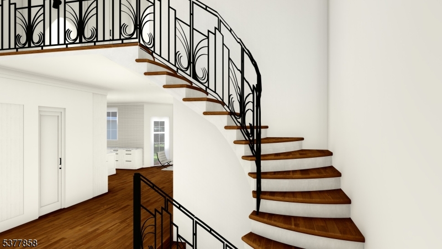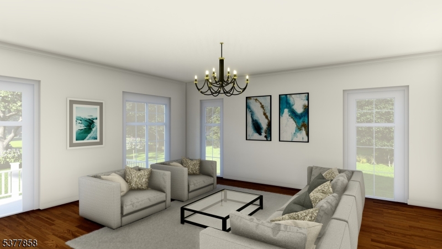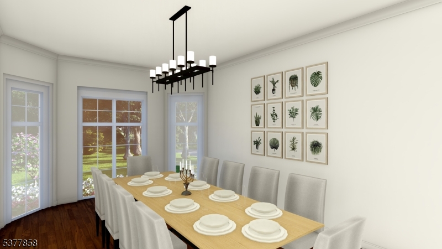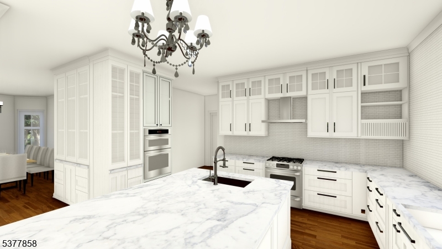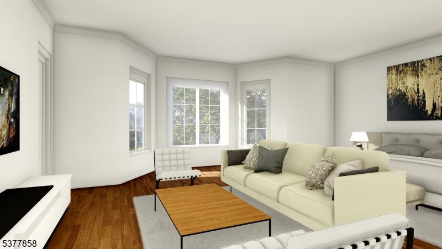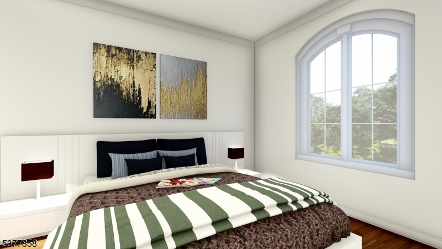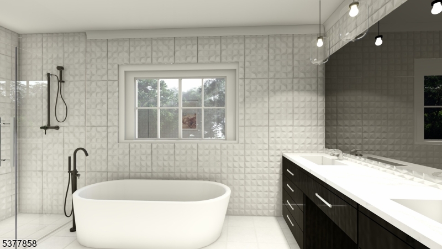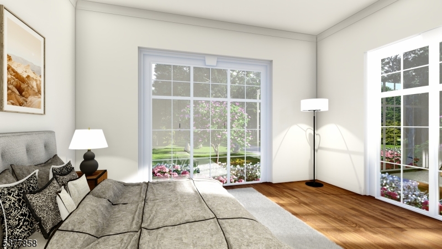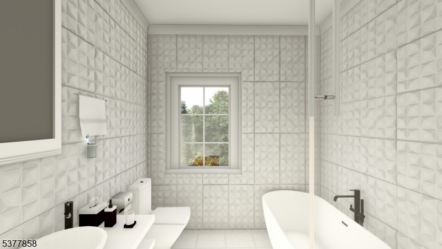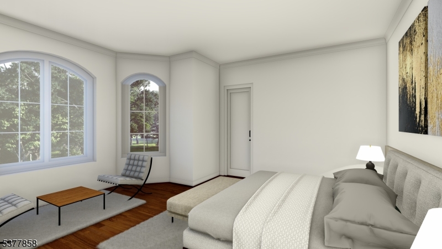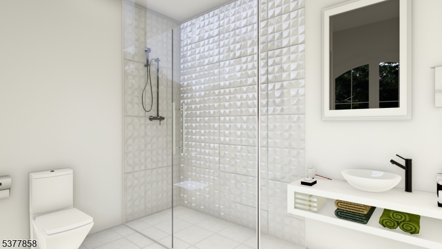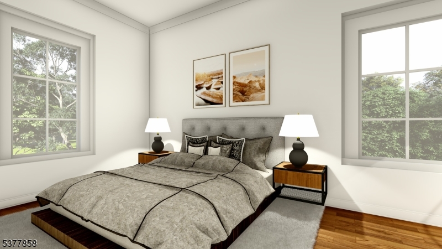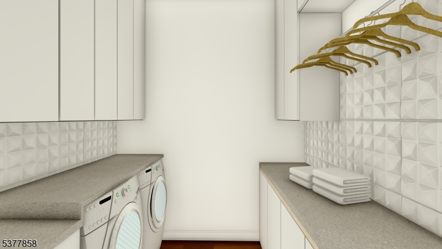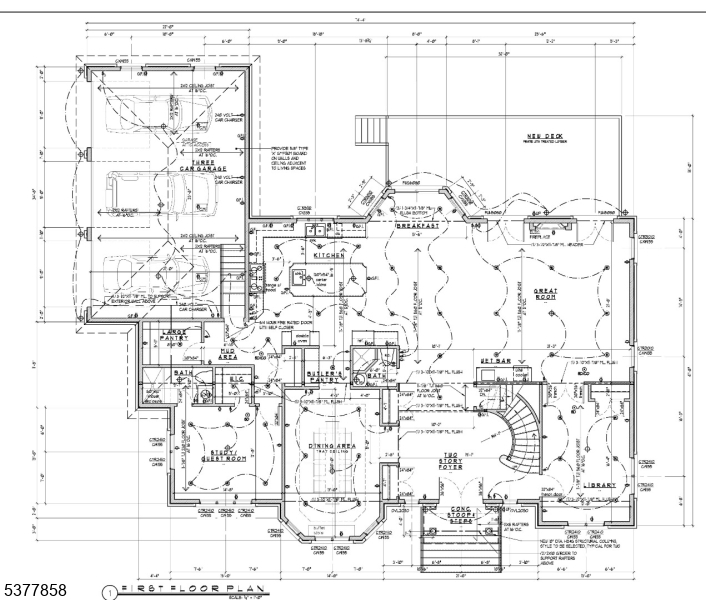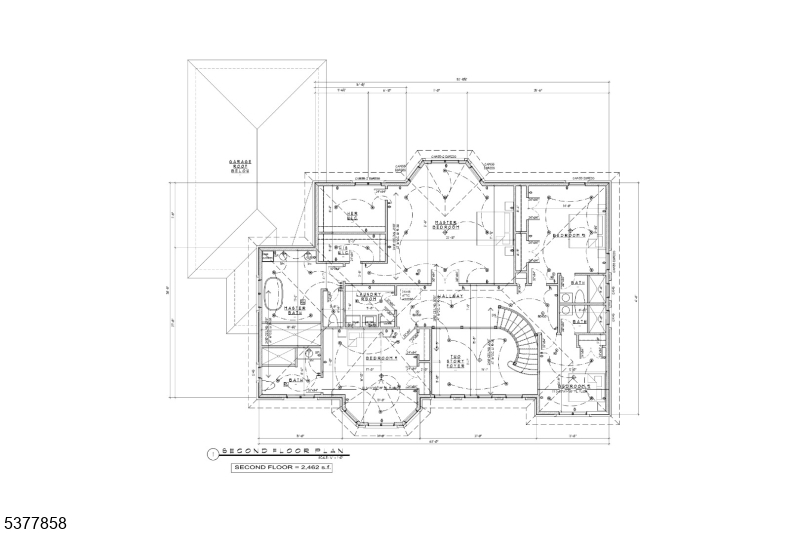1955 Old Amwell Rd | Franklin Twp.
Where luxury meets privacy, set on a serene 1.5-acre lot at the end of a quiet street, this stunning estate offers over 5,000 sq. ft. of thoughtfully designed living space with 6 spacious bedrooms and 6 full bathrooms, with two of them on the first level, for large households or those who love to entertain. Enjoy peace and seclusion with township-owned land both in front and behind the property, plus scenic preserved farmland in the vicinity. The stone and stucco facade, complemented by durable vinyl siding, delivers a striking curb appeal. Inside, 10-foot ceilings, engineered hardwood floors, and an open, light-filled layout set the tone for elegance and comfort. The chef's kitchen boasts high-end appliances, a large island with a sink, a butler's pantry, an additional walk-in pantry/multi-purpose room, and a bright breakfast nook. The Great Room's wet bar makes hosting a breeze. All bedrooms feature generous closet space, while the luxurious master suite offers his-and-her walk-in closets for the ultimate in convenience and style. Upstairs, spacious bedrooms are complemented by a convenient laundry facility on the second floor. The 9-foot ceiling walkout basement with a rough-in for a future bathroom offers endless possibilities for customization. A 3-car garage, large deck overlooking the private backyard, Andersen 400 windows, and Lennox 2-zone HVAC complete this exceptional home. A rare blend of luxury, privacy, and natural beauty, your forever home awaits. GSMLS 3980686
Directions to property: Amwell Rd to Old Amwell Rd
