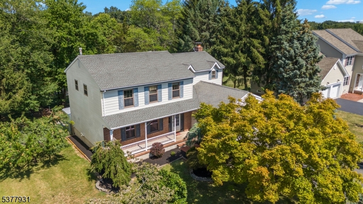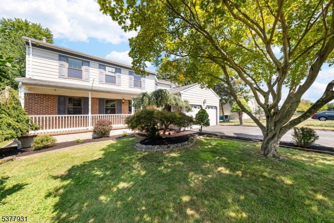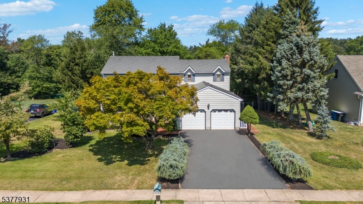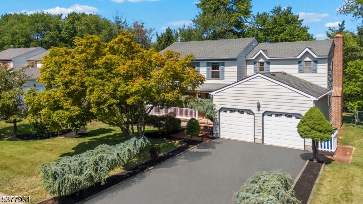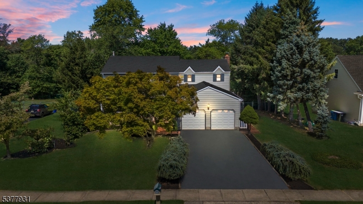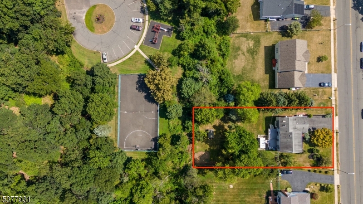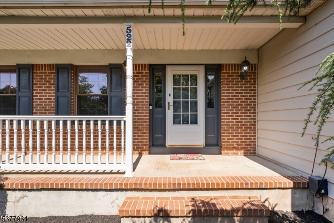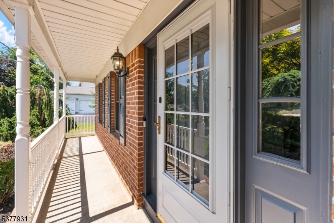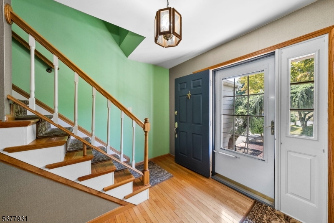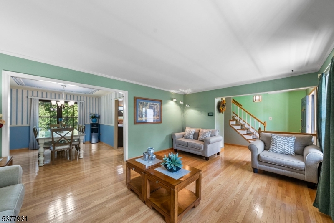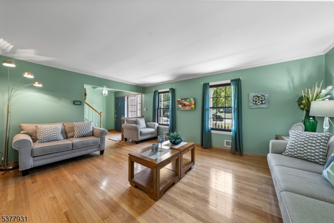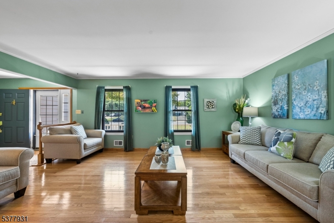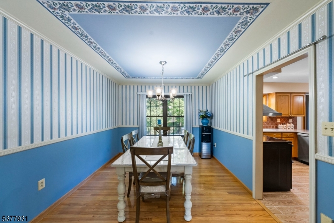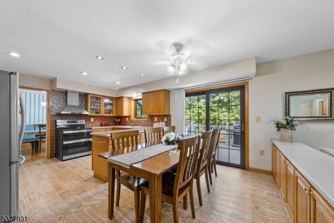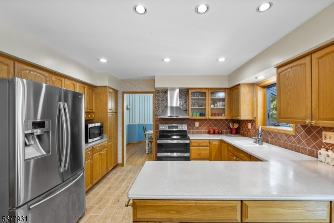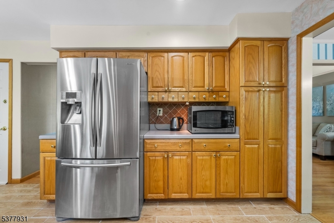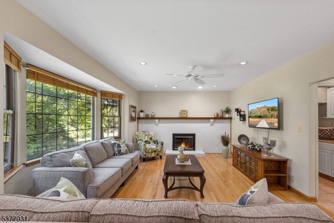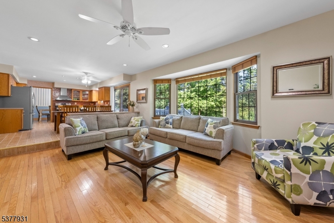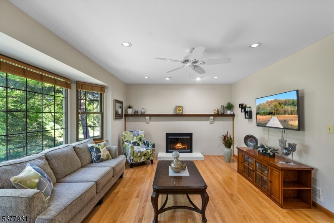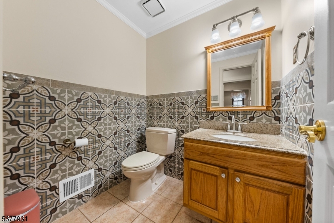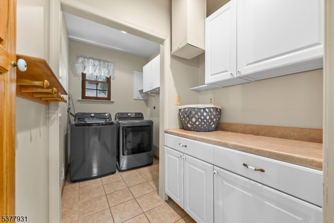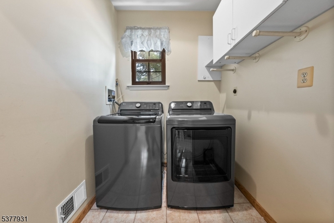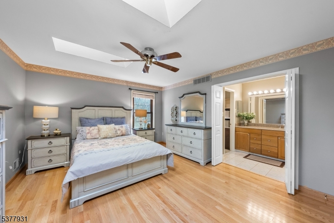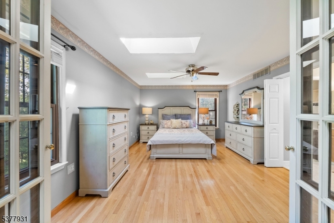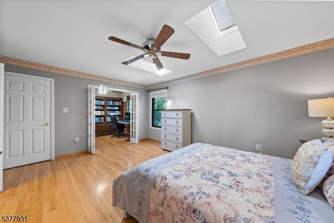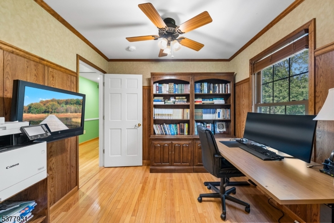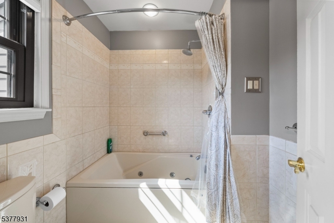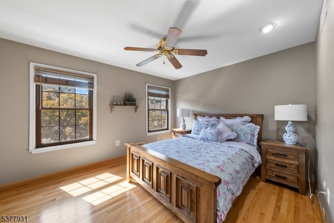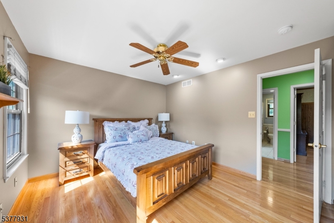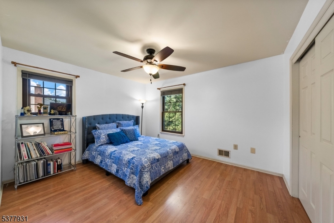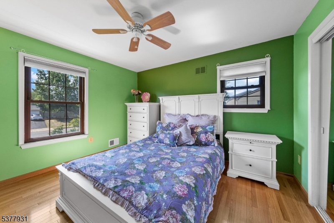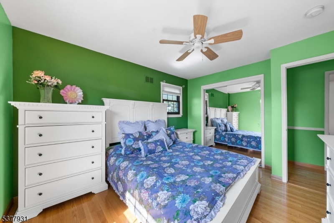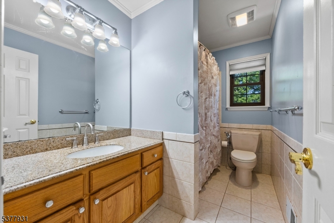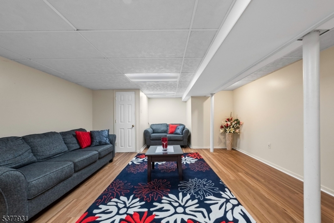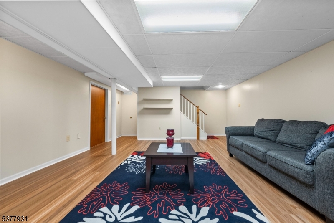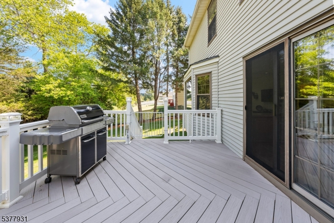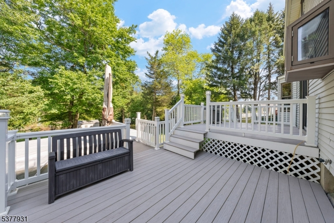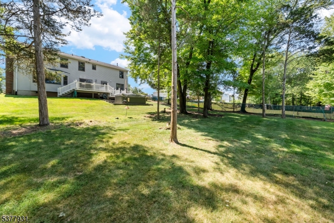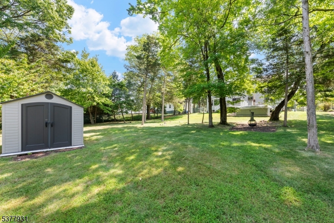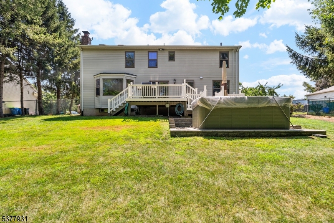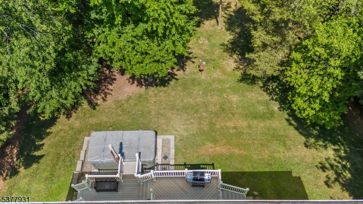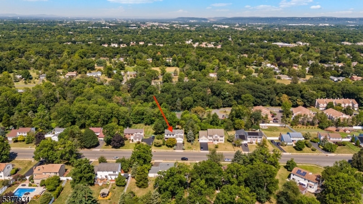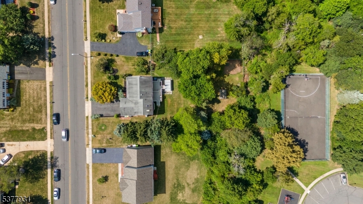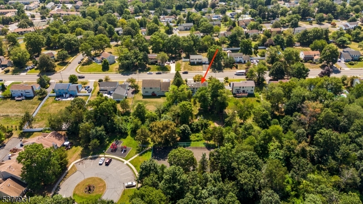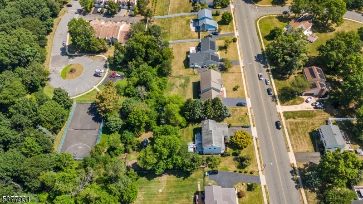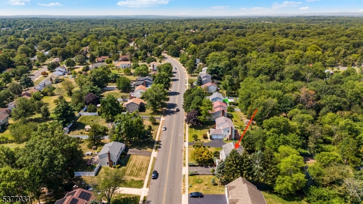522 New Brunswick Rd | Franklin Twp.
Step into a world of elegance & comfort with this stunning Colonial where meticulous attention to detail meets modern convenience. Gleaming hardwood floors lead you through sun-soaked living spaces, harmoniously blending style & warmth. The open-concept plan seamlessly integrates an expansive family room, living, dining, kitchen, laundry & powder room. The heart of this home is the updated kitchen, featuring striking granite countertops, SS appliances & vent-out hood. Retreat upstairs to the luxurious primary suite, boasting a jetted tub for ultimate relaxation, walk-in closet with laundry chute, skylights that fill the room with natural light & a versatile office space.Three additional generously sized bedrooms share another updated bath, ensuring comfort for everyone. Venture down to the basement for abundant space for entertainment & storage. Outside, your backyard oasis awaits. Step onto the composite deck, where you can unwind next to the heated swim spa or gather around the fire pit for memorable evenings.The fenced yard offers privacy while the BBQ grill, conveniently connected to natural gas, promises delightful cookouts.This home is not just aesthetically pleasing; it's equipped with many thoughtful upgrades like new HVAC system with a whole-house humidifier, gravity drain for the sump pit, double hung tilt windows, recessed lights & more, that elevate the home's functionality.This is more than just a house; it's a lifestyle waiting for you to embrace. GSMLS 3980793
Directions to property: Easton Avenue to Cedar Grove Ln, Left onto New Brunswick Rd
