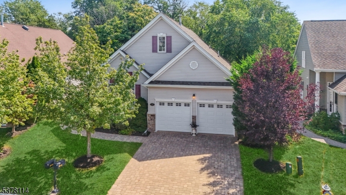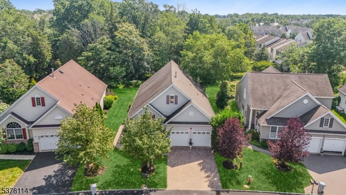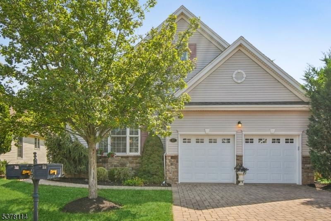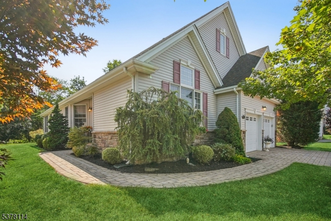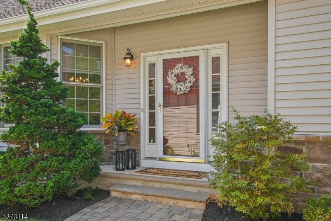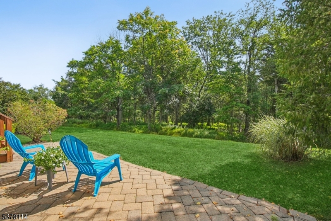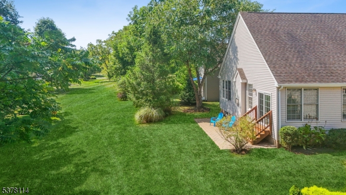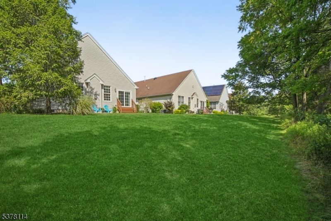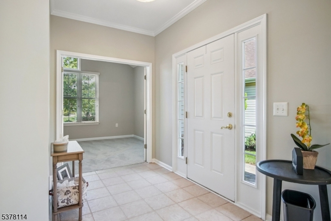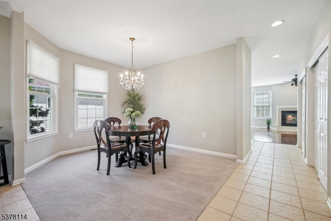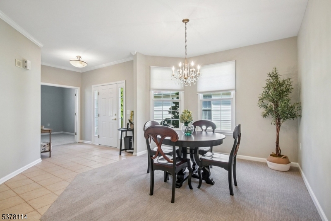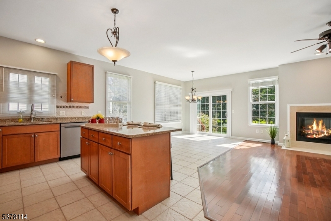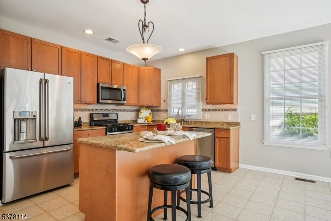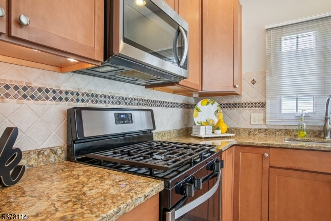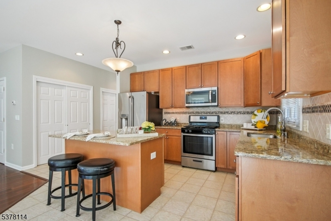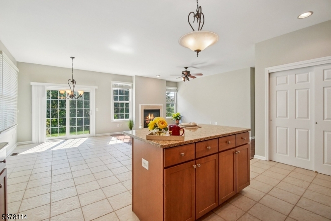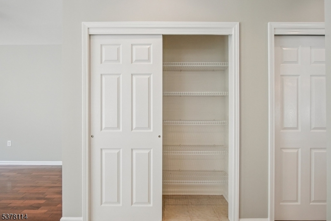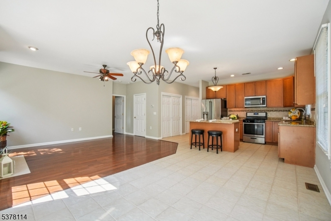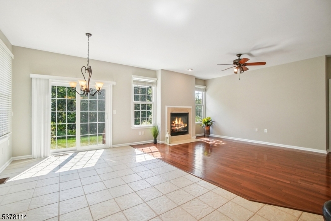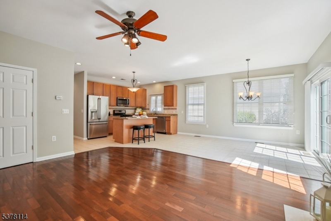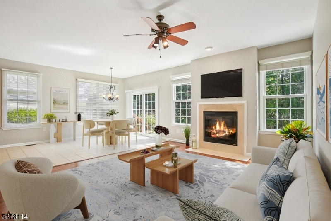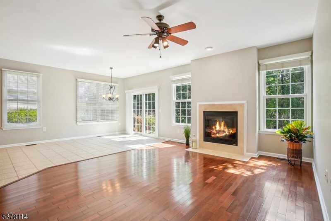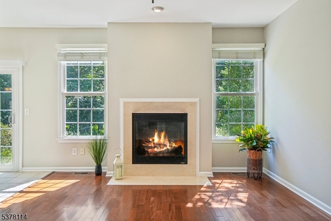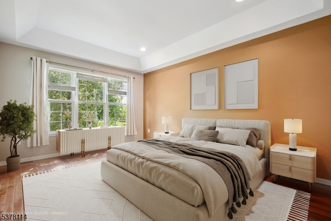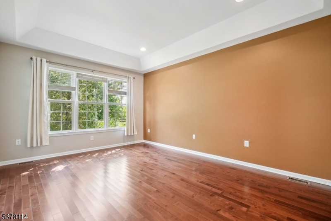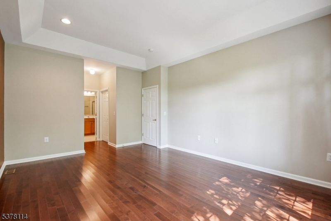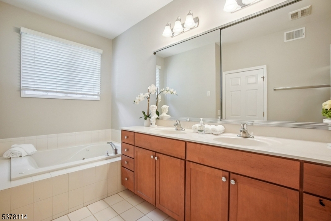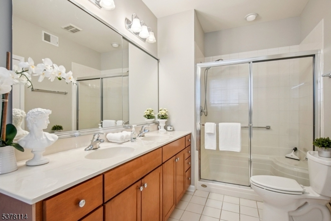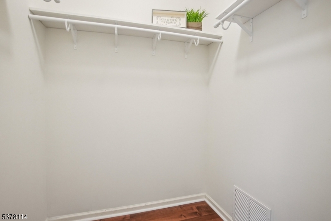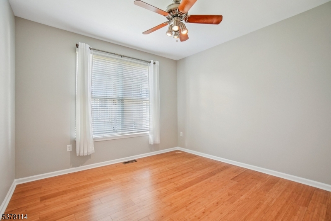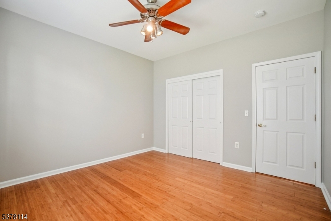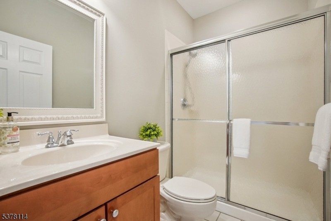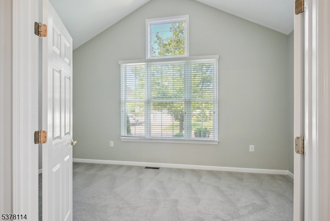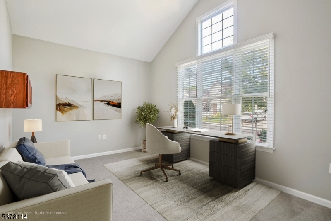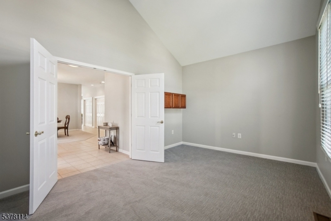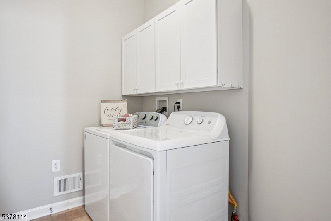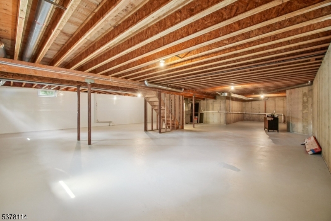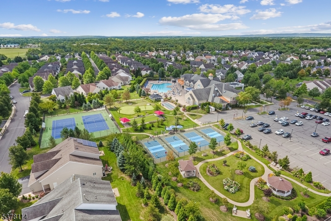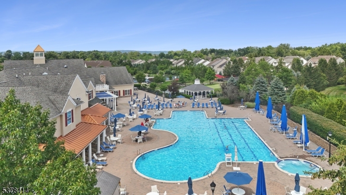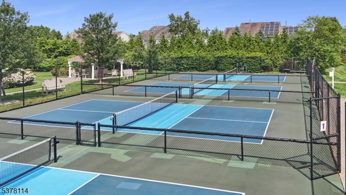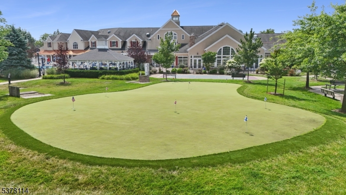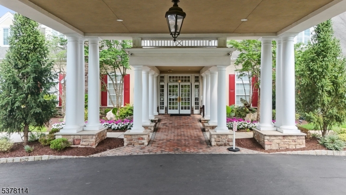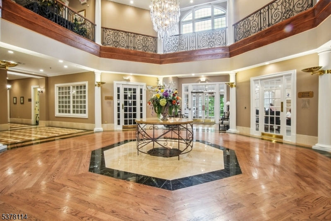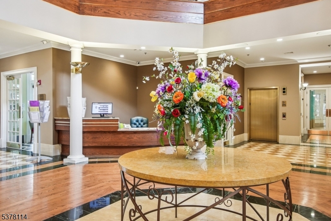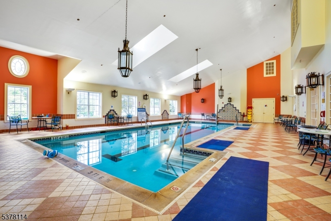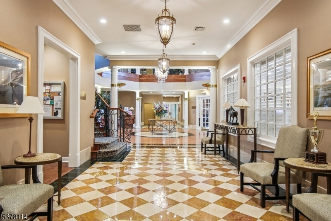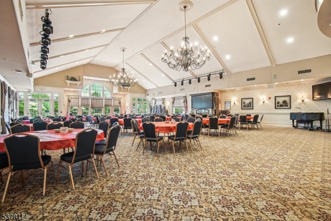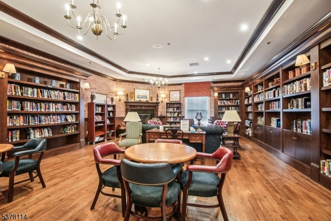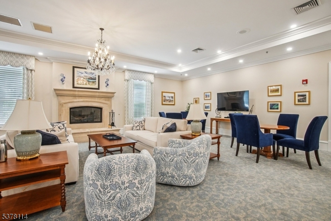12 Witherspoon Way | Franklin Twp.
LUXURY RESORT-STYLE LIVING at its best at Canal Walk, NJ's Premier Adult (55+) community! Nestled on a PREMIUM LOT along a coveted street, this single level Concord model with a FULL BASEMENT offers the perfect blend of PRIVACY, NATURE and sophistication. Over 1800 sq. ft., this lovely home invites all with its OPEN FLOOR PLAN, abundance of natural light and neutral pallet that compliments any style. In the GOURMET KITCHEN find 42" maple cabinetry, a stone back splash w/mosaic tile inlay and granite topped counters including a center island with breakfast bar seating. A spacious pantry and separate breakfast area make daily dining and entertaining effortless, keeping the formal dining room, formal. Step outside to an expanded paver patio, ideal for hosting or simply enjoying the serene backyard views-frequented by charming humming birds. Cosey up by the gas fireplace with marble surround, framed by large windows. Retreat to the LUXURIOUS OWNER'S SUITE; with tray ceiling, hardwood floors, dual walk-in closets, ensuite full bath offering dual sink vanity, Jacuzzi spa tub, walk-in shower w/bench. Guest wing; 2nd bedroom, full bath with stall shower and plenty of closets provides comfortable accommodations. A Formal living room/HOME OFFICE/FLEX ROOM features a vaulted ceiling and French doors offering versatility. The show-stopper; full basement offers endless possibilities. Canal Walk's Lifestyle is UNMATCHED in AMENITIES, pools, clubhouses & activities. Home warranty included. GSMLS 3980964
Directions to property: Schoolhouse Road to Canal Walk Blvd. (main entrance gate), right to Witherspoon Way, #12 on right.
