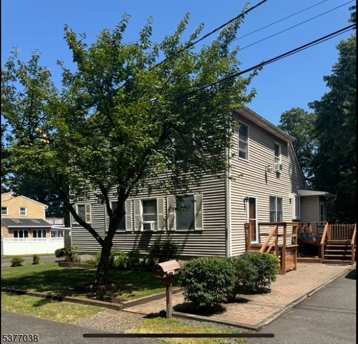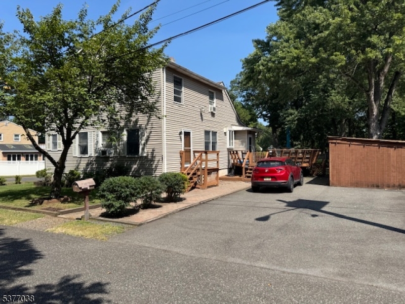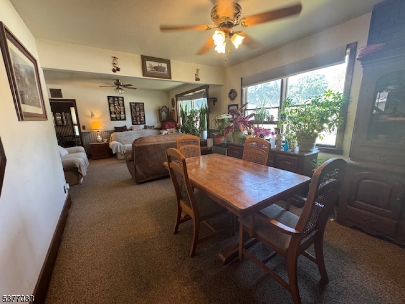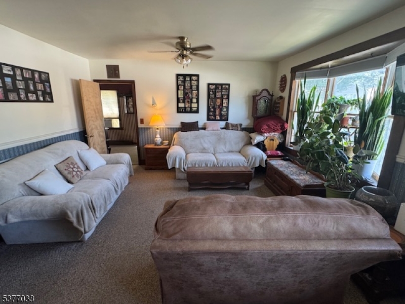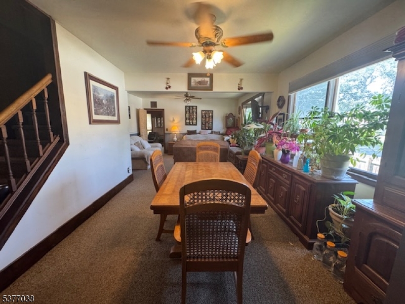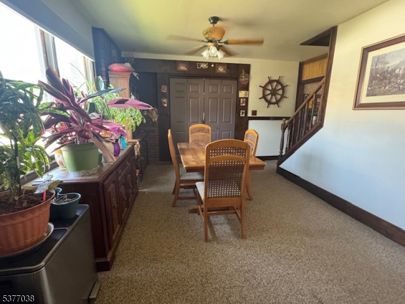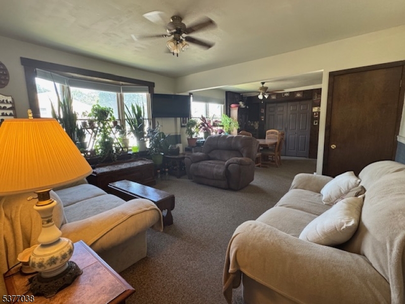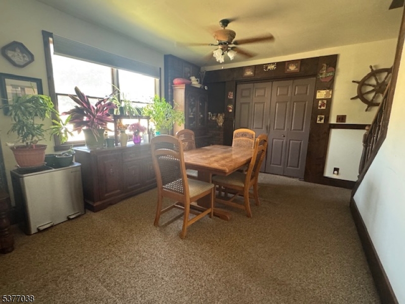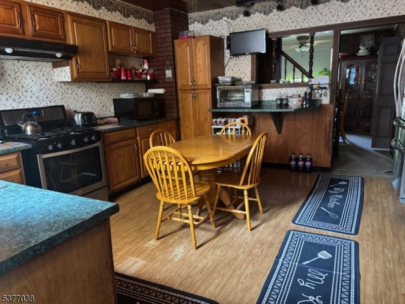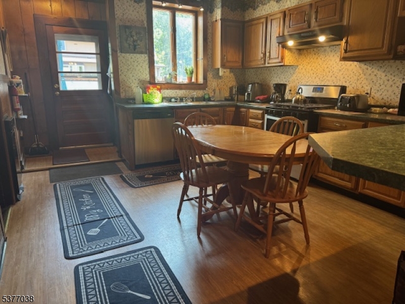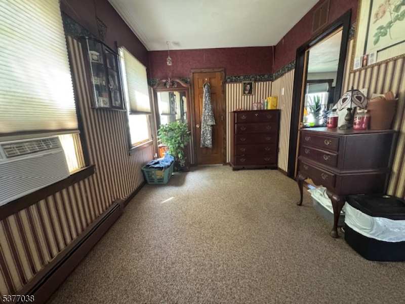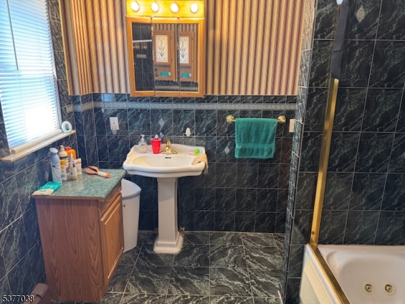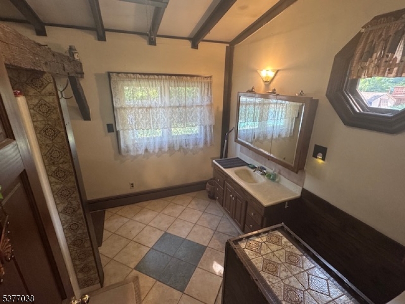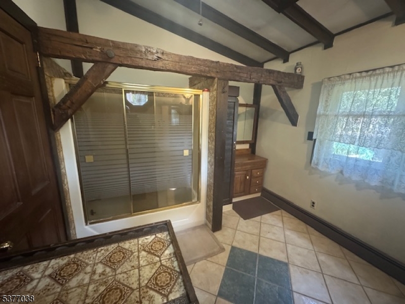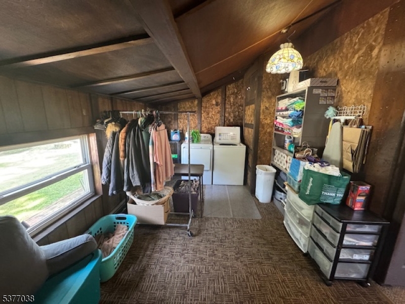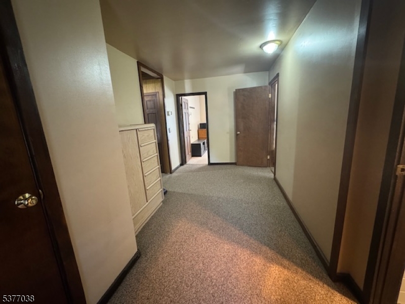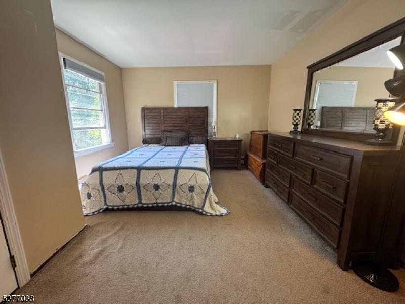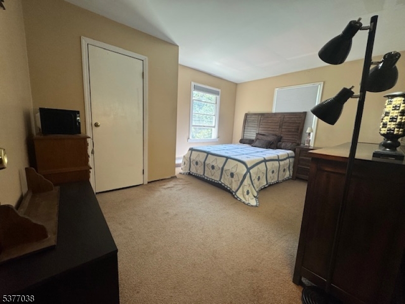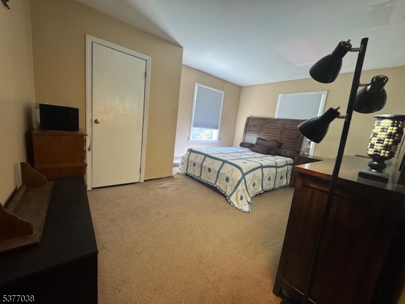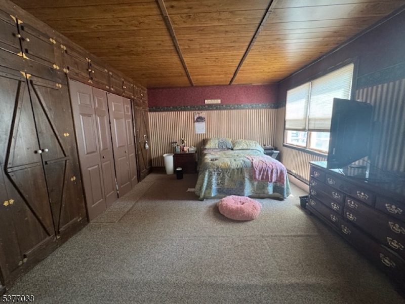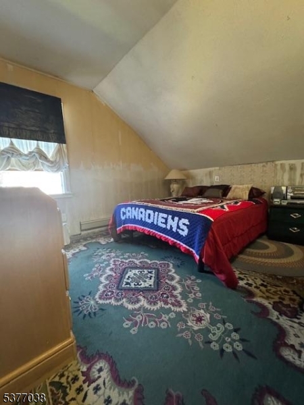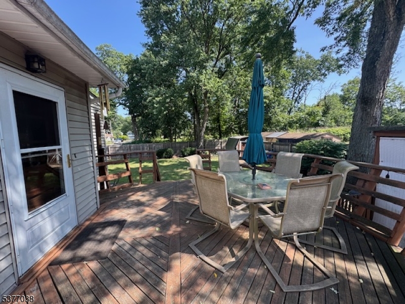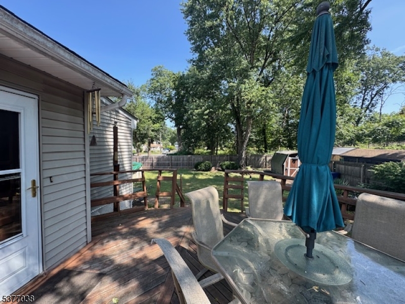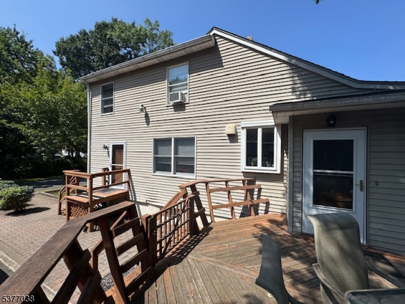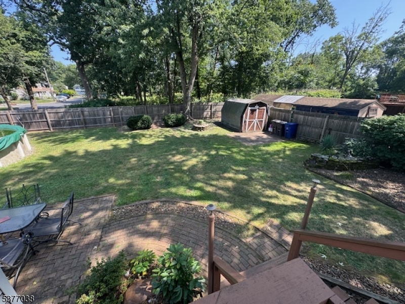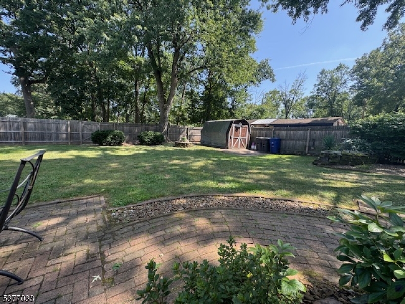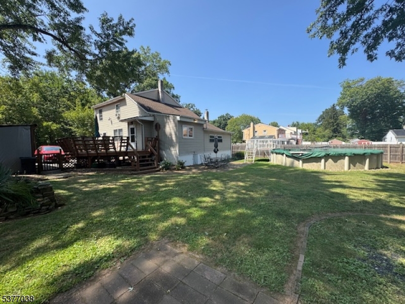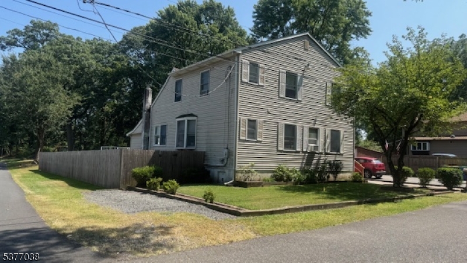231 Beck Ave | Franklin Twp.
WELCOME HOME! Charming Colonial Full of Character, on a corner lot along a quiet dead-end street, this 4-bedroom, 3 Full Bath Colonial offers timeless charm and flexible living space is an excellent opportunity to do updates to suit your style. The first floor features a bedroom with a full bath, a spacious eat-in kitchen with breakfast bar and side deck access, additional full bath, a formal dining room, a living room and a laundry room/bonus room. Upstairs you'll find three additional bedrooms, a small open sitting area, and another full bath. The fenced yard and peaceful setting is perfect for relaxing or entertaining, complete with an above-ground pool, fire pit, storage shed, deck, and paver patio & walkways. A full basement, 2 HWH, plenty of parking in the oversized driveway with additional covered storage space. GSMLS 3981352
Directions to property: Elizabeth Ave to la eft on Edgewood Terrace to a Left on Beck ( at the end of street )
