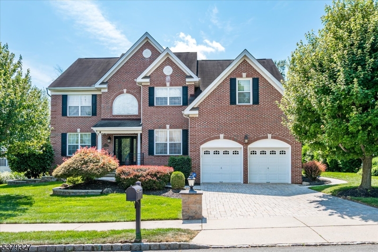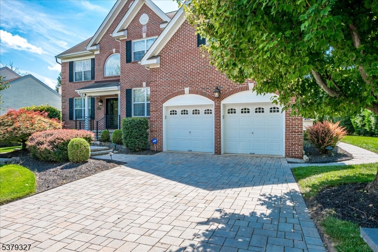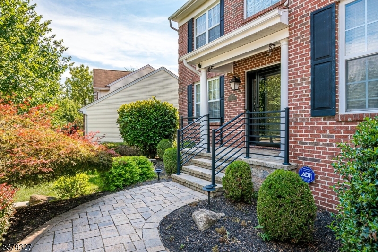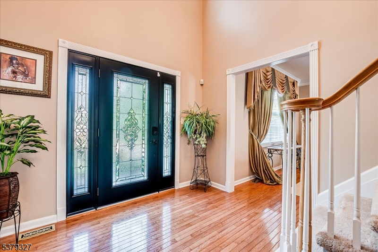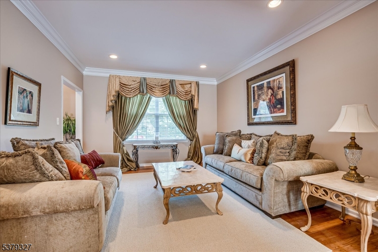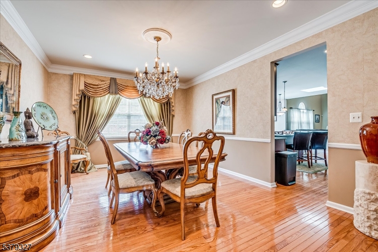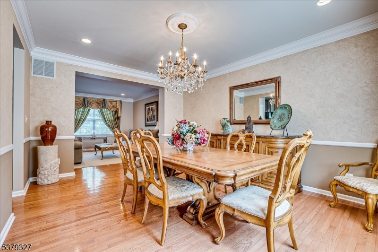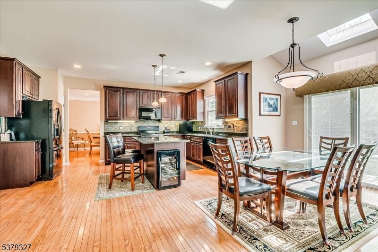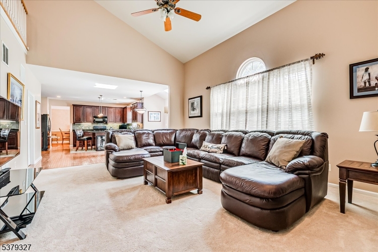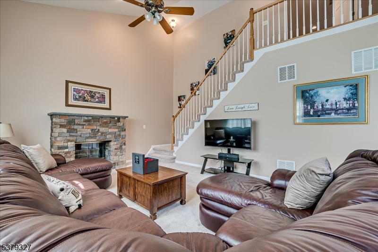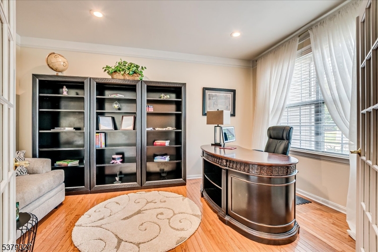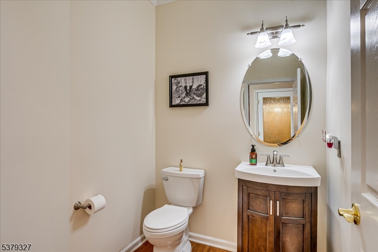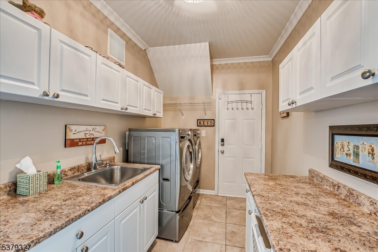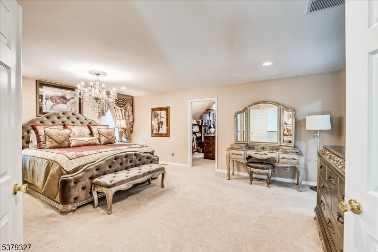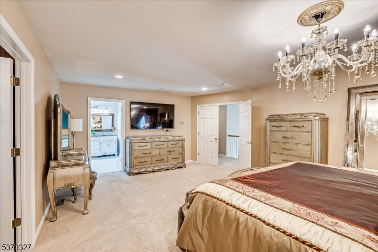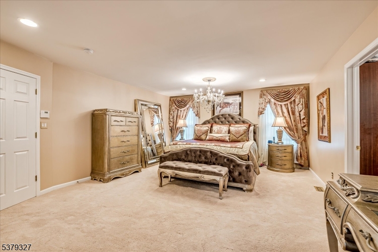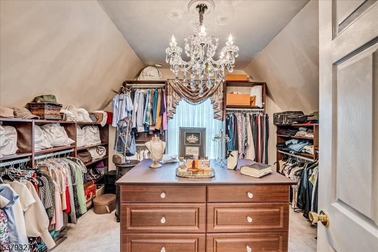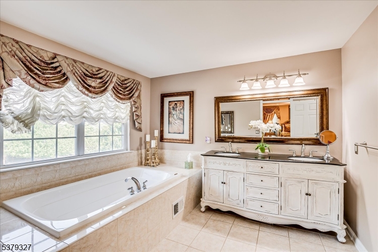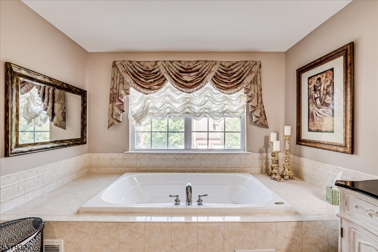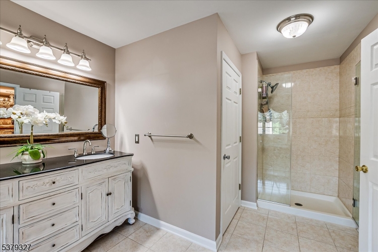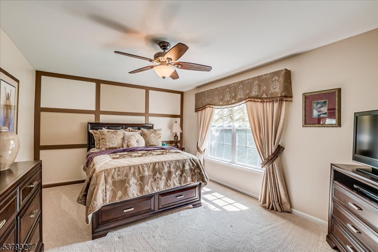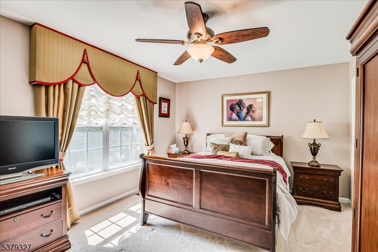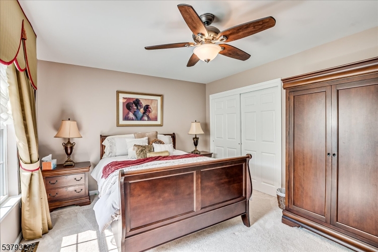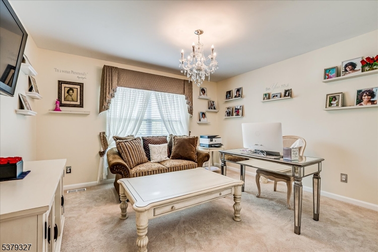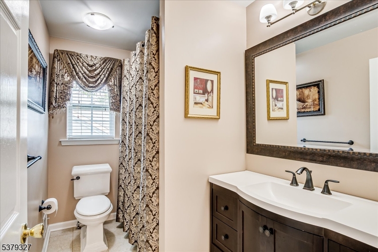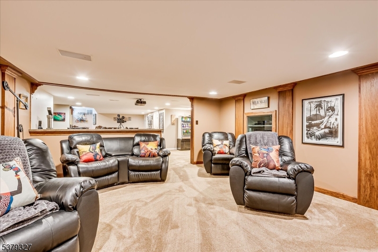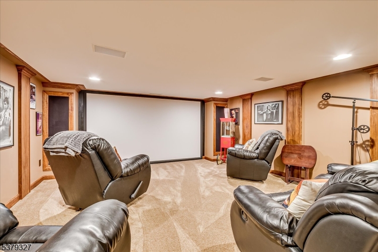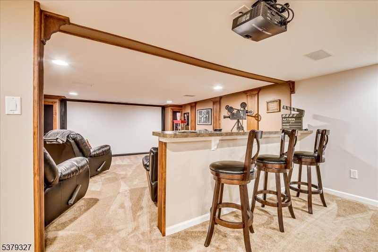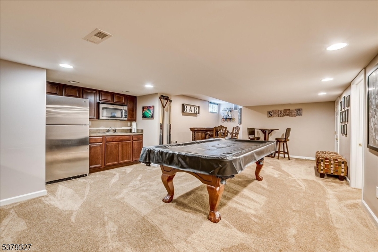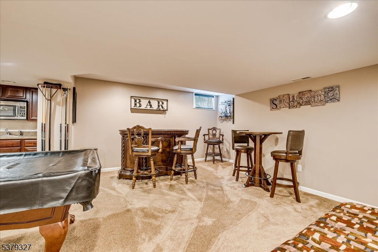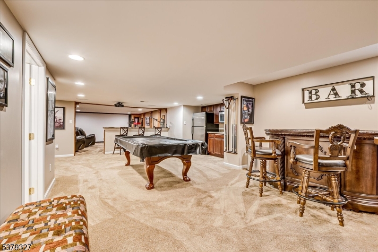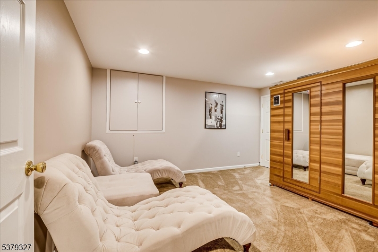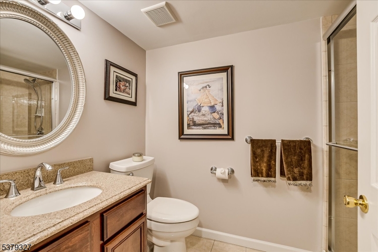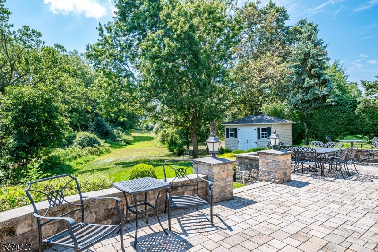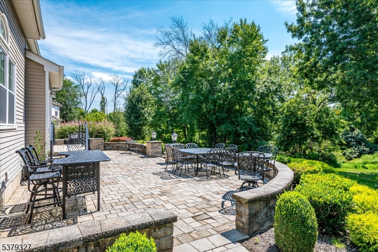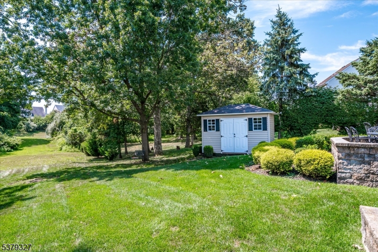17 Brookside Dr | Franklin Twp.
Rare opportunity! This elegant and spacious home exudes timeless sophistication and has been impeccably maintained and thoughtfully upgraded! From the moment you arrive, this stunning home makes a lasting impression. A beautifully designed paver driveway, walkway and steps, enhanced by Custom railings and an elegant Custom front door welcome you into the home! Inside you'll be captivated by the spacious, open floor plan and countless custom details throughout! The home features a spacious den that, along with the first floor powder room, can be converted into a guest bedroom with full bath. The large Eat-in kitchen has been completely renovated and showcases custom cabinetry, granite countertops, a slate backsplash and an expanded breakfast area. The expansive Family room boasts large windows, high ceilings and a beautifully crafted stone mantle! The finished basement is a true showpiece- designed for entertaining and relaxation. It boasts a private movie theatre, a full bathroom, a kitchenette and a generous space for gatherings! Upstairs, the primary suite is complemented by a luxurious custom walk-in closet while all bathrooms have been tastefully upgraded with fine finishes. Additional updates include a newer HVAC system and water heater (all replaced 2020-2024), providing peace of mind for years to come. Step outside to enjoy the premium lot, offering a private, serene backyard with professional landscaping and a beautiful patio- your own outdoor retreat! GSMLS 3982238
Directions to property: Route 27 to Princeton Highlands Blvd to Brookside Dr
