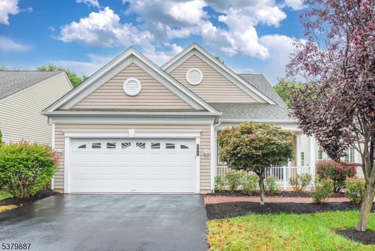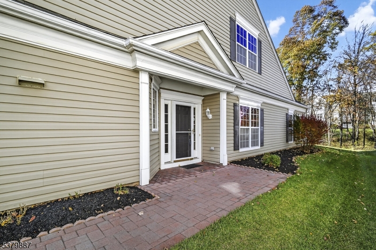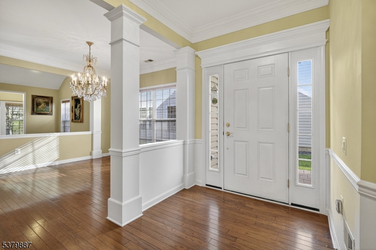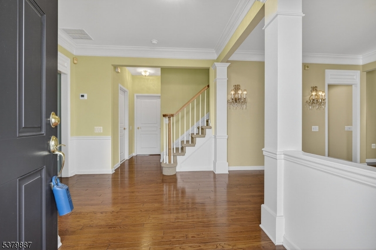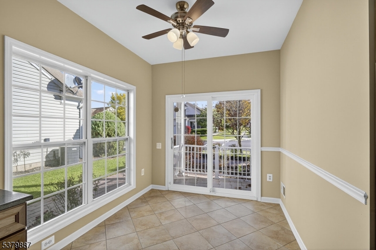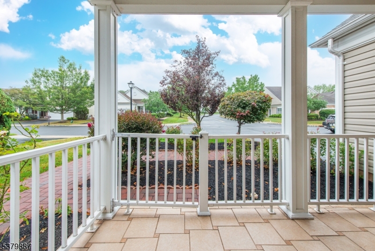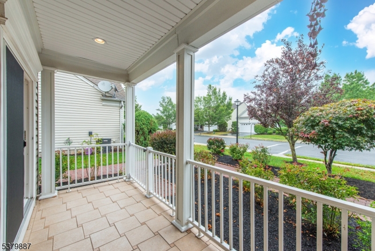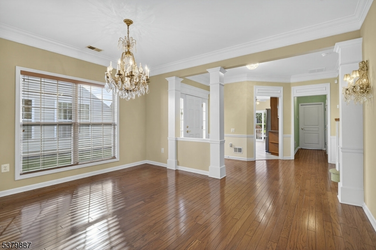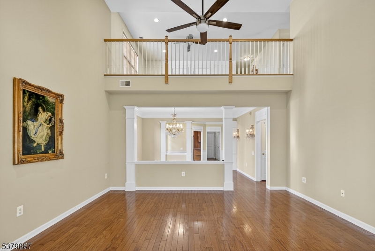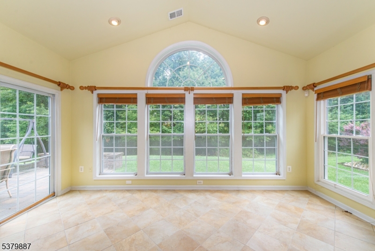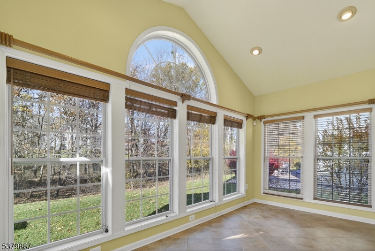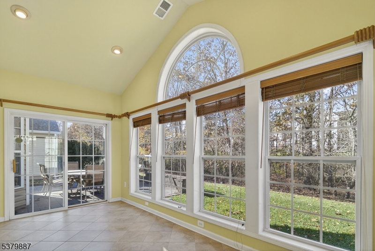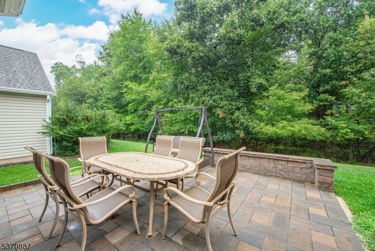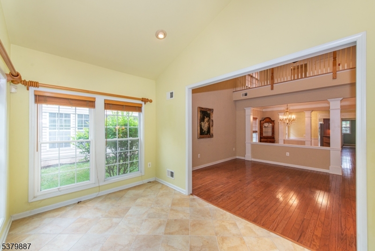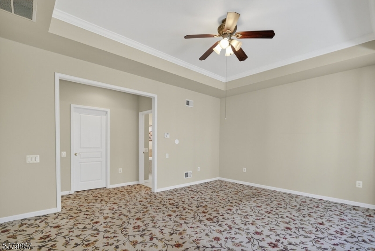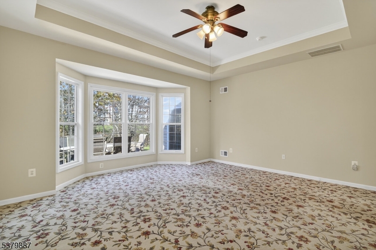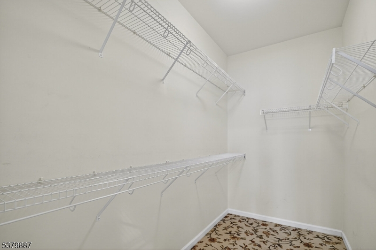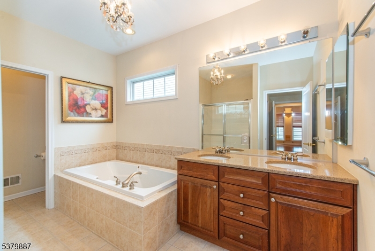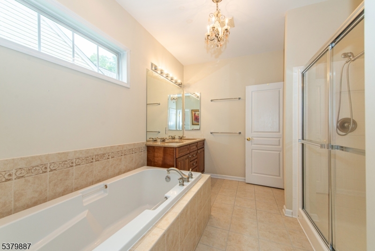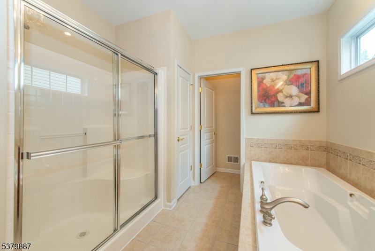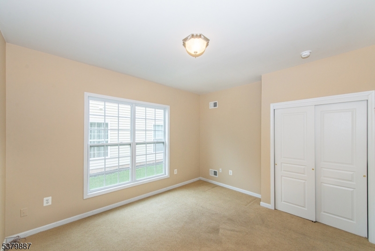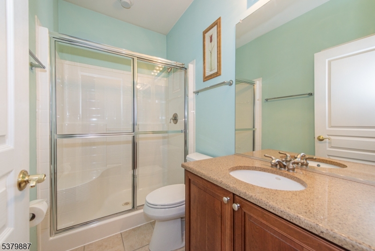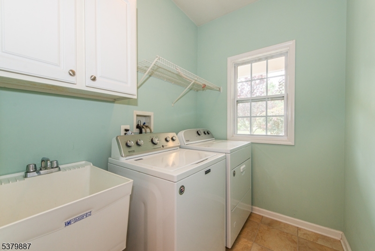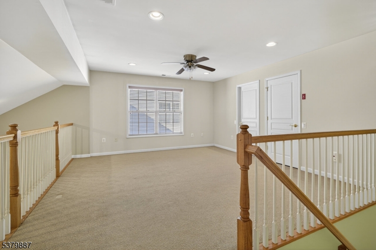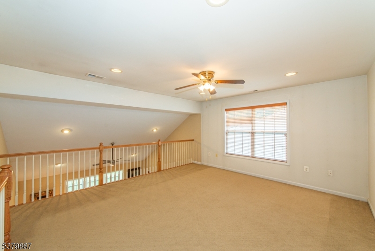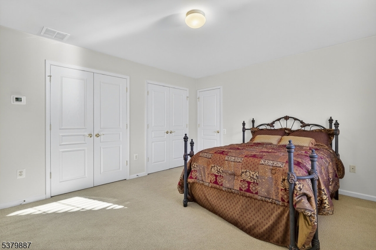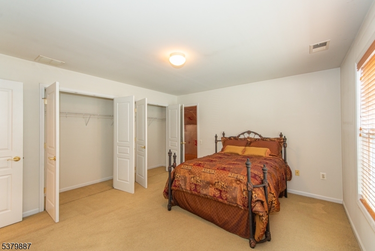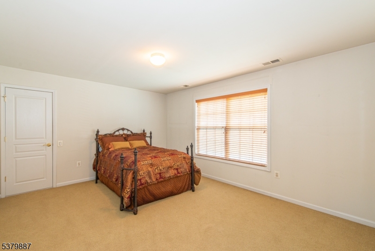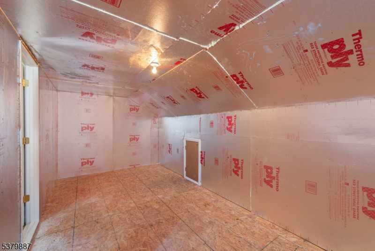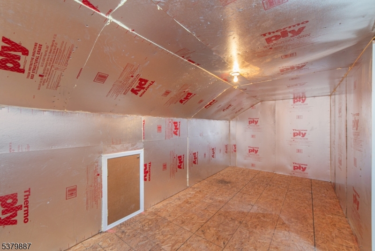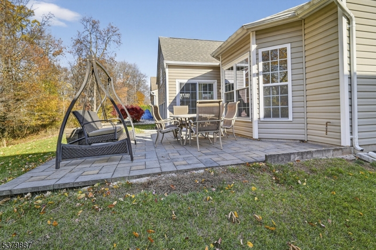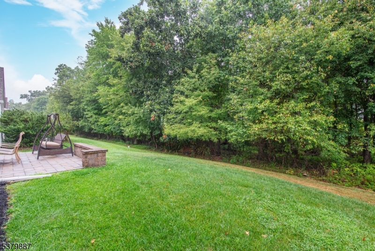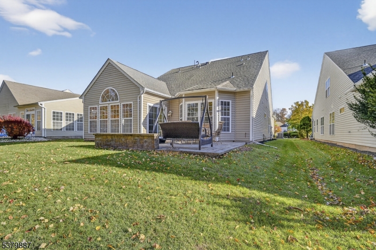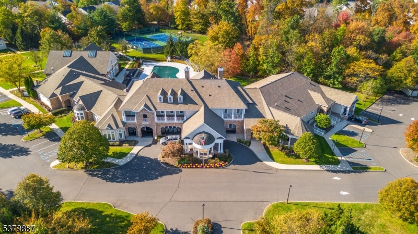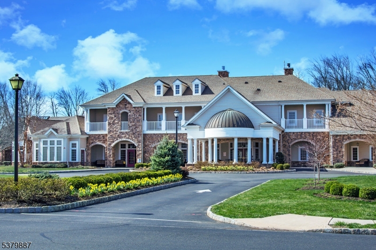680 Post Ln | Franklin Twp.
Nestled on a quiet, cul-de-sac street, this upgraded Astor Model w/Sunroom & Loft backs to woods! Brand new HVAC & thermostat! Roof less than three years old! The freshly landscaped front yard & paver walk punctuate the charming, covered porch w/custom tiled floor. The Entry boasts a new chandelier & wood floors flowing through into Dining & Great Rooms. Lots of upgrades in the Kitchen including better cabinets, granite countertops, custom backsplash, SS appliances, double wall oven, under-counter lighting & better tile floor. The Sunroom, w/ its wall of windows & upgraded tile floor, steps out to the extended paver patio w/custom retaining wall, gas line & green views of lawn & woods. Stunning patio furniture included! A dramatic tray ceiling & two double windows bring light & height to the Ensuite Primary Bedroom with walk-in & linen closets. The Primary Bath boasts upgraded vanity, granite countertops, better fixtures, soaking tub w/tile surround & oversized shower stall w/seat. The Guest Bedroom/Office has better carpet. The Guest Bath is also upgraded w/better vanity & granite countertop. On the second floor enjoy a versatile Loft overlooking the Great Room, a third bedroom, full bath,2 large storage rooms & the utility room. SOMERSET RUN is an active & inclusive Over 55 community offering a 25,000 S.F. clubehouse w/ indoor & outdoor pools, hot tub, billliards, exercise, art, card, game & ball rooms.. Lots of clubs, events & activities. JOIN US! GSMLS 3982441
Directions to property: Rt. 287, Exit 10, Easton. Rt.-Cedar Griove. Rt.-New Brunswick. Left-Davidson thru Gatehouse. Left-S
