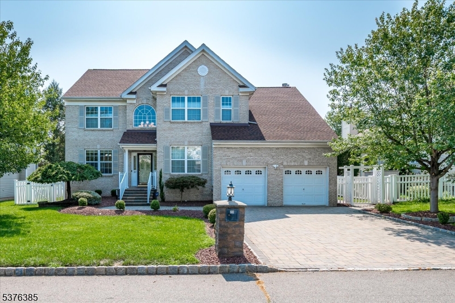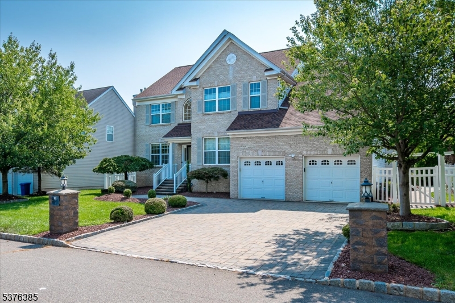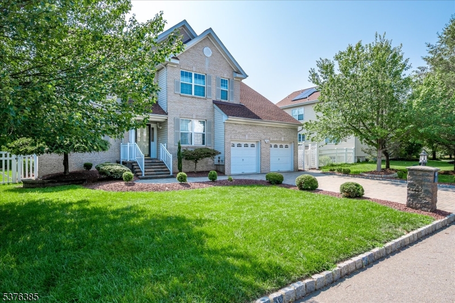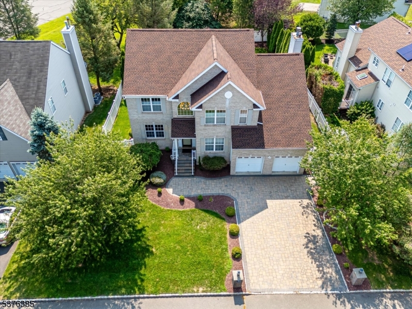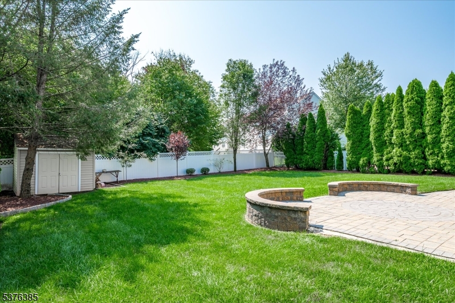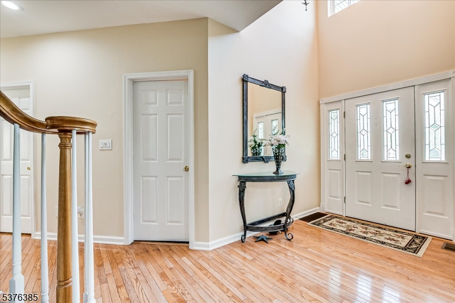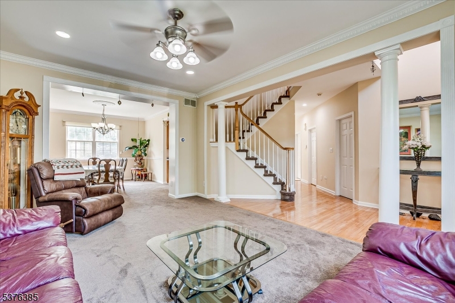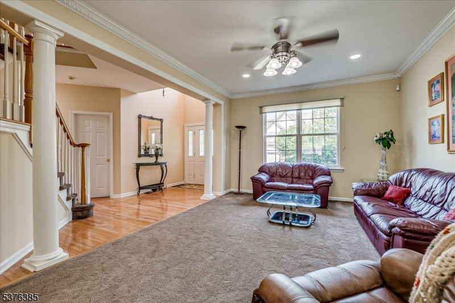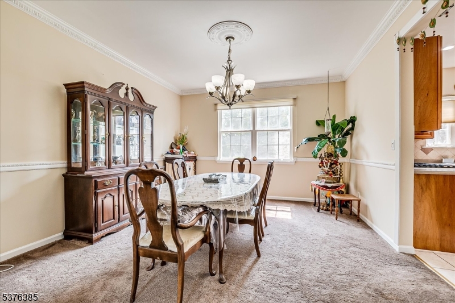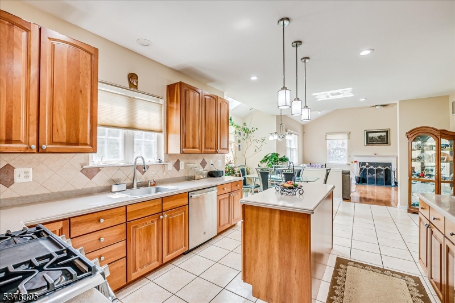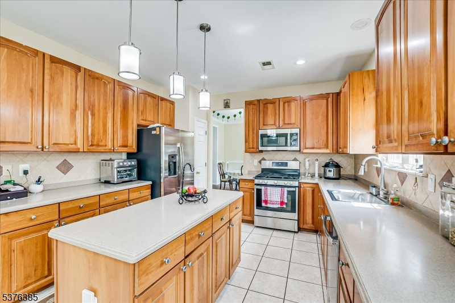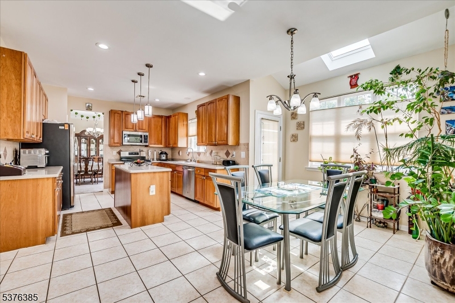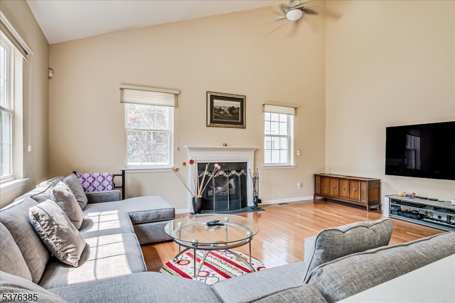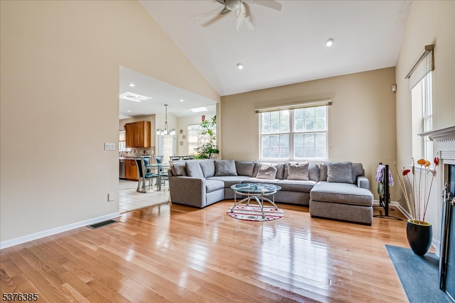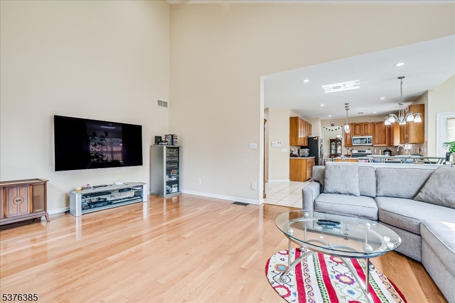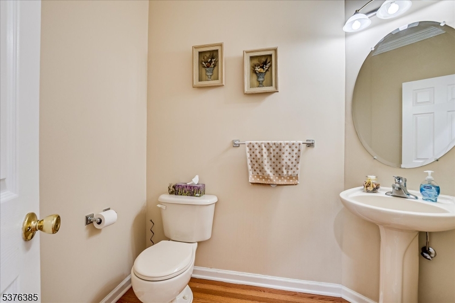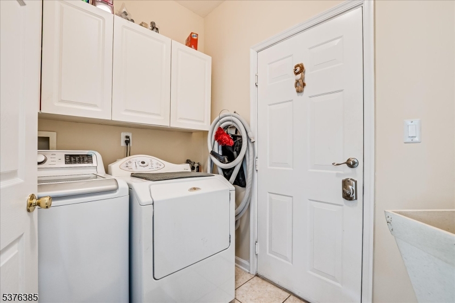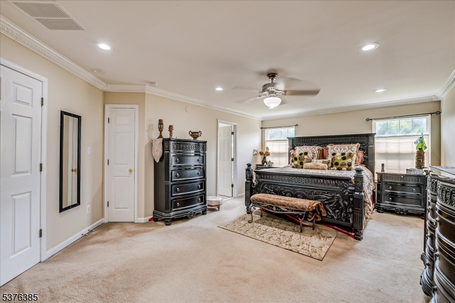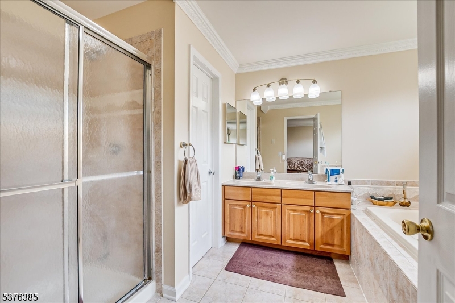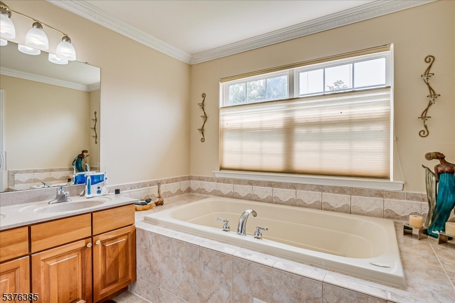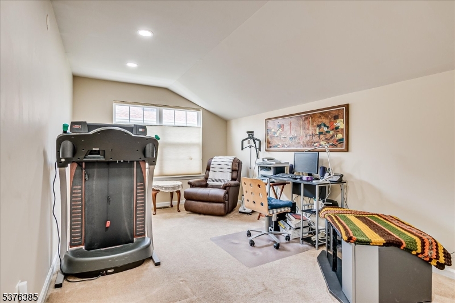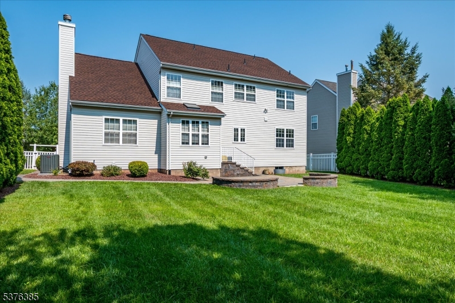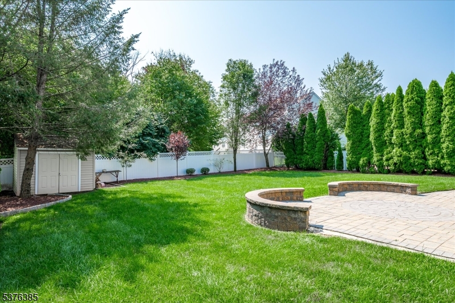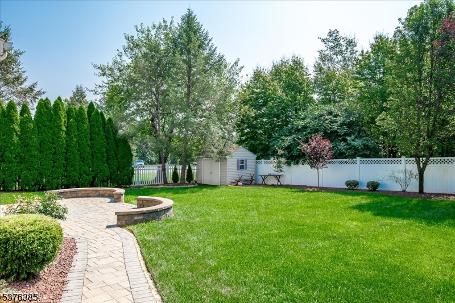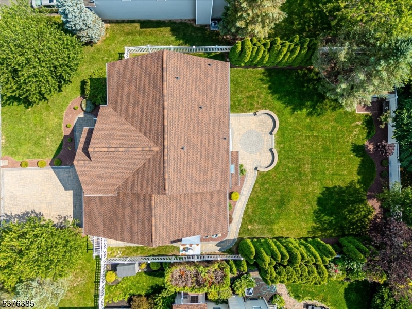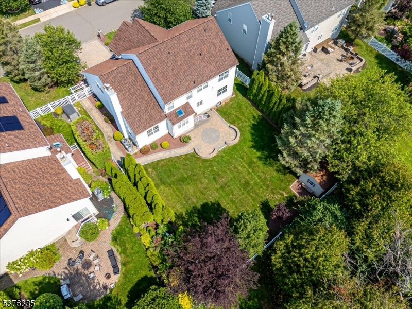20 Treetops Cir | Franklin Twp.
Step into this exceptionally maintained and beautifully upgraded home in the desirable Princeton Highlands community!! With its elegant brick-front, this home offers timeless curb appeal enhanced by a welcoming paver driveway, walkway and front steps! Inside, you'll find a bright and open floor plan featuring a convenient first floor den and a private sitting room off of the primary bedroom perfect for a cozy retreat! The heart of the home is its spacious Eat-in kitchen thoughtfully updated with upgraded cabinetry, Corian countertops, newer appliances and an expanded breakfast area with beautiful skylights. This inviting space flows seamlessly into the impressive family room with high ceilings, abundant natural light and cozy gas Fireplace! Retreat into the Primary bedroom with its own sitting room and spa like bathroom with jetted tub! The full basement with high ceilings offers endless possibilities and is ready to be finished to your style. Step outside and enjoy a generously sized, fully fenced backyard featuring a beautiful paver patio perfect for entertaining or relaxing along with a convenient storage shed. Additional highlights include a new HVAC system and tankless water heater (2022), a new roof (2024), a central vaccum system, an intercom system, fans in all bedrooms, an inground sprinkler system, freshly paint in all bedrooms and den and so much more! Minutes to NY buses, to downtown Princeton, to shopping and restaurants and major highways! GSMLS 3982610
Directions to property: Route 27 to Goldstar dr to Treetops Circle
