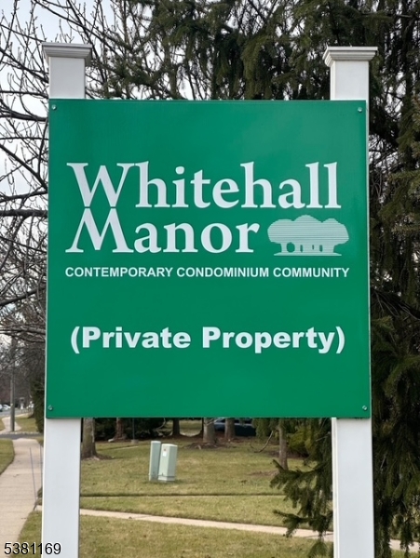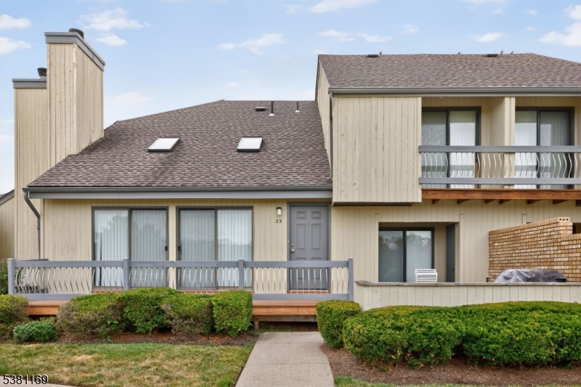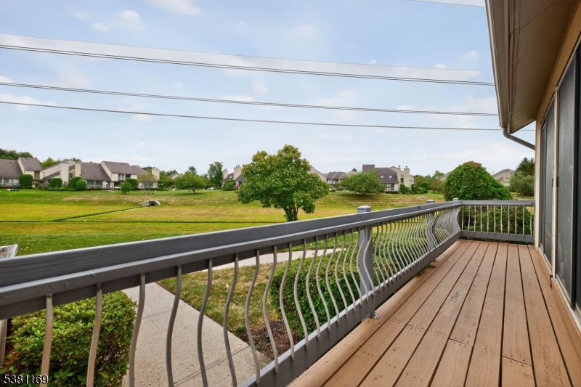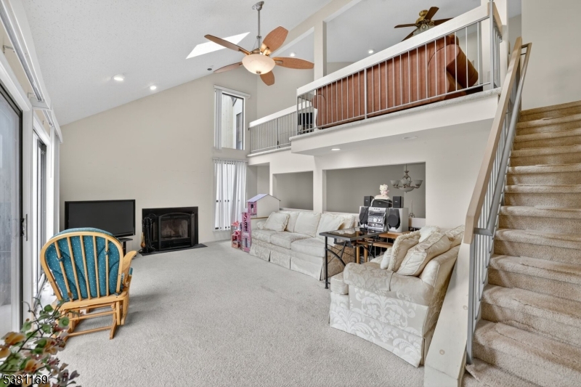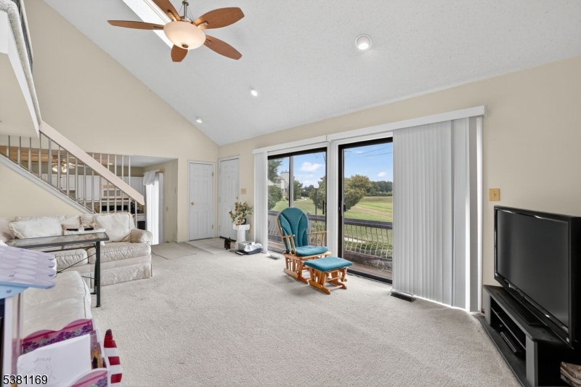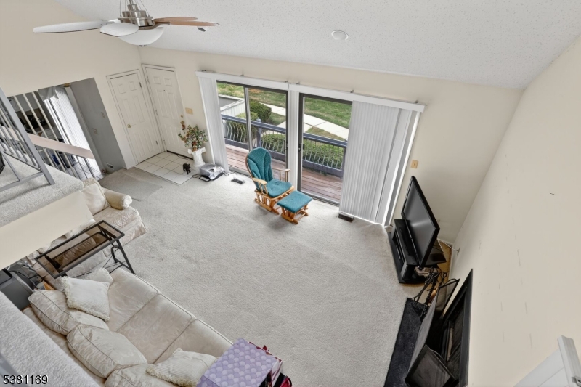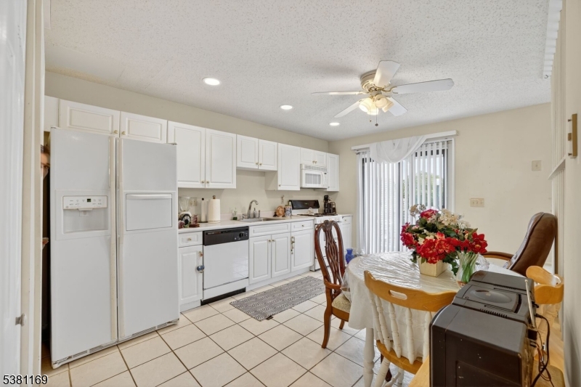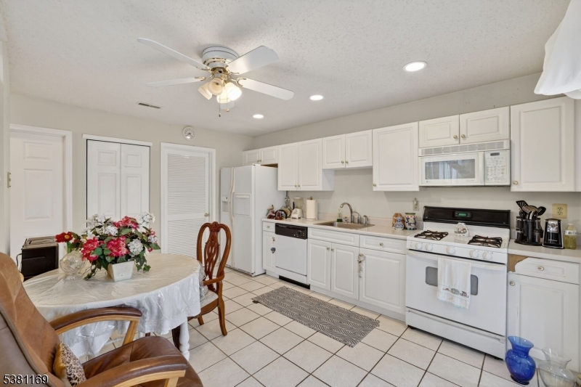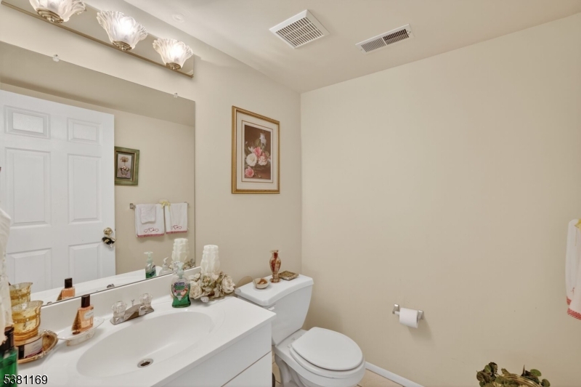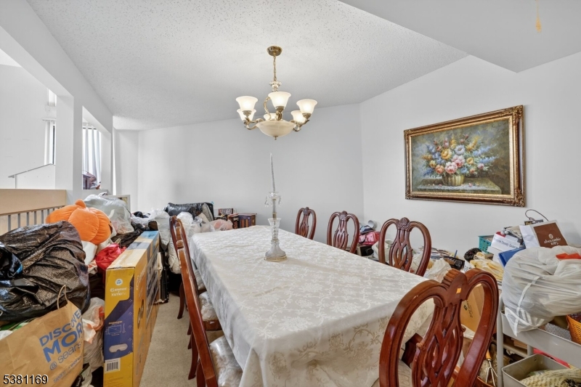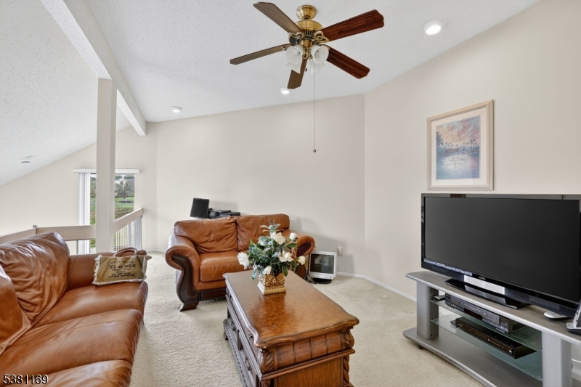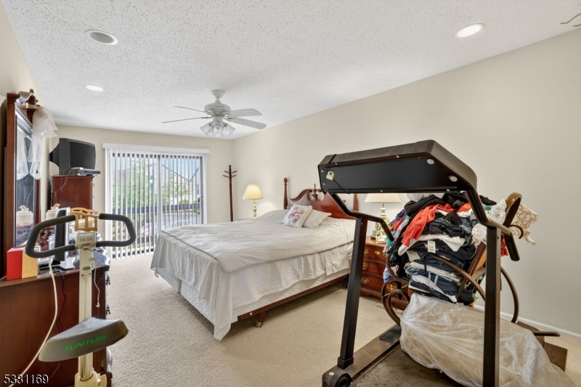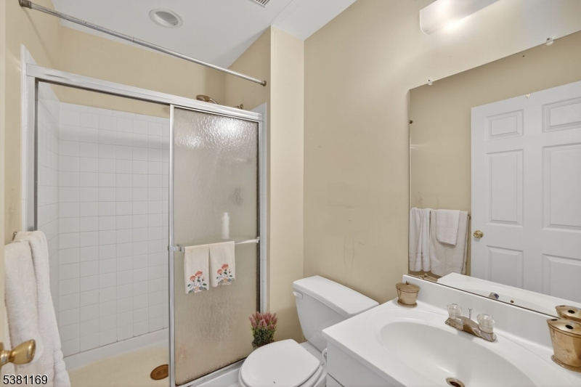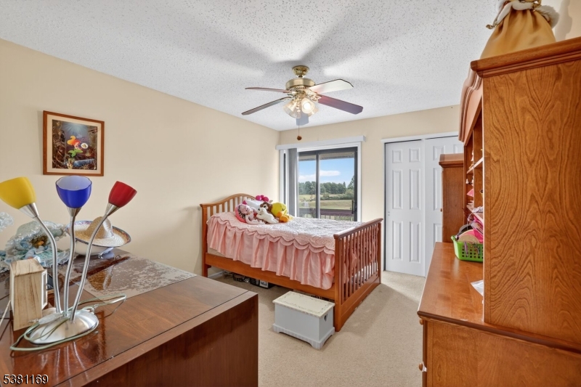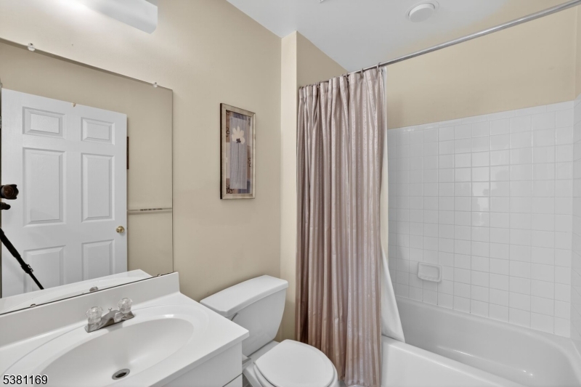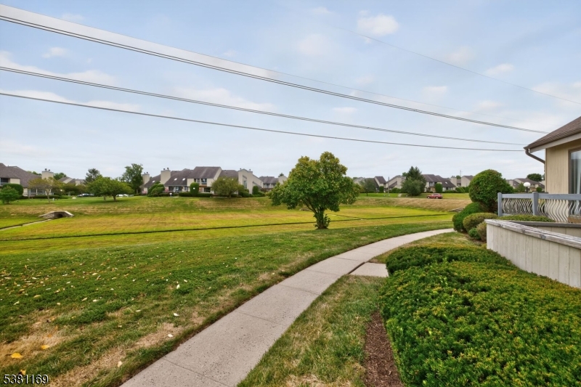35 Woodhill St, 35 | Franklin Twp.
Sought after East facing multi floor townhome in Whitehall Manor. Spacious 2 bedroom 2.5 bath unit with full unfinished basement, laundry room and built in garage. Vaulted ceilings and a second floor loft make this townhome both interesting and modern with a very spacious feel. Bright living room has glass sliders that open to a private deck overlooking a massive common green area. Large formal dining room. Loft family room could also be home office or workout area. Private patios off both bedrooms, each bedroom has a private bath. Here's your opportunity to customize the home to your particular preferences. Seller is providing a one year full home warranty to the buyer that provides complete peace of mind. All major mechanicals are covered: HVAC, water heater plus all appliances in the home. If the unit cannot be repaired warranty company will replace free of charge. Motivated seller. Home sold as is, seller will make no repairs. Inspection for information purposes only, no credits or repairs will be offered. There will be no highest and best--submit your offer and let the negotiation begin! Buyer responsible to obtain all township CO including any associated expenses. GSMLS 3983511
Directions to property: a few miles off Route 27/use GPS
