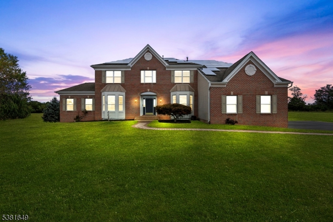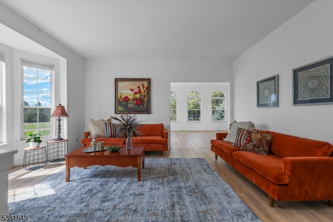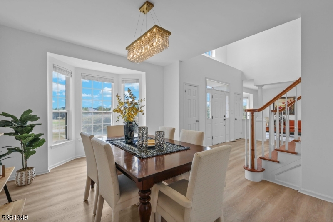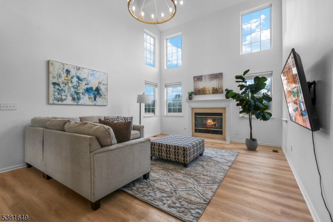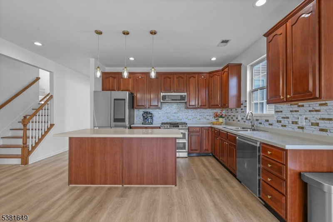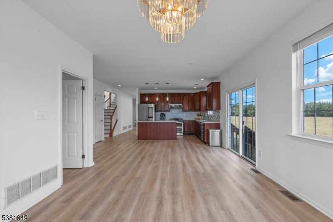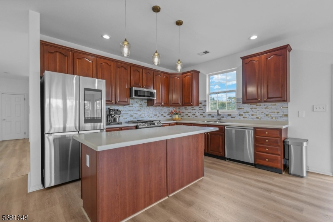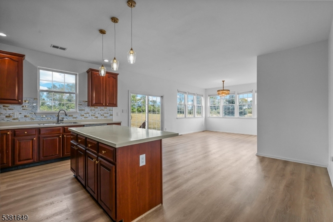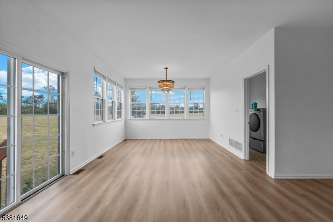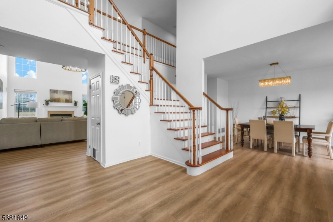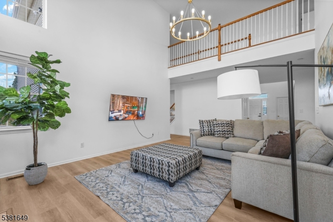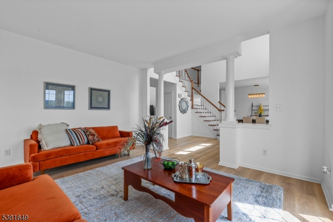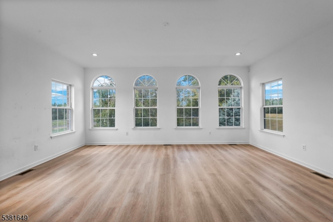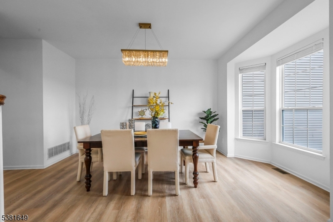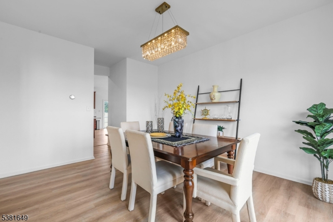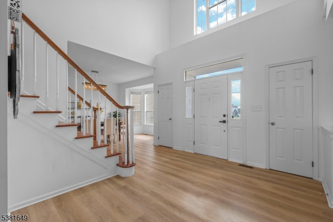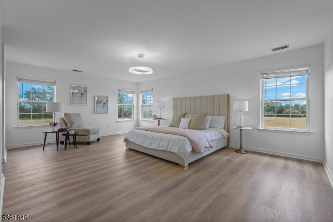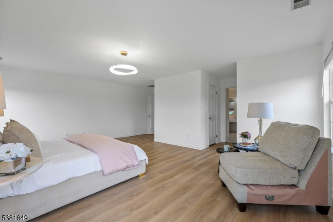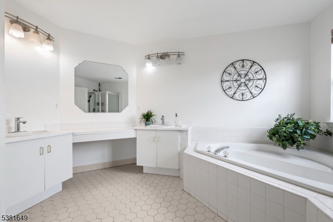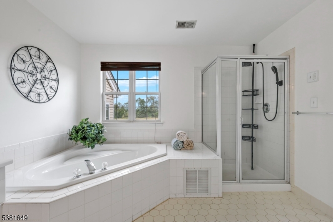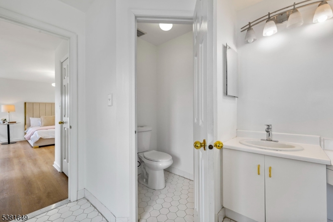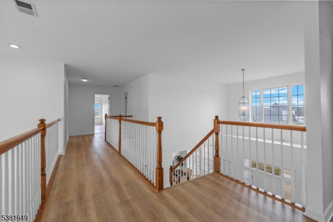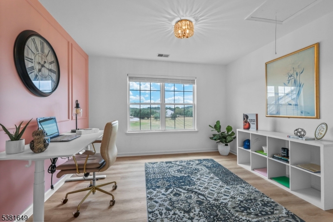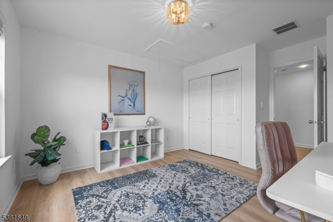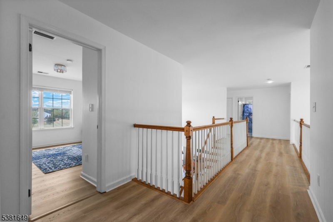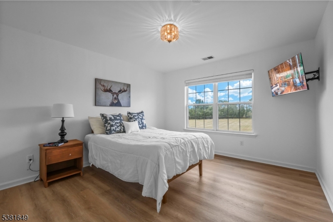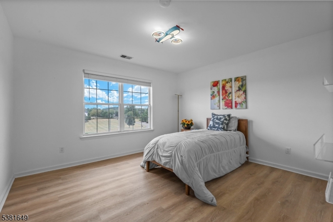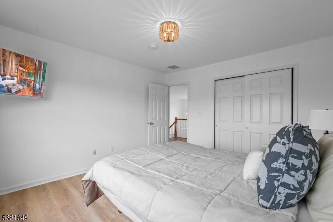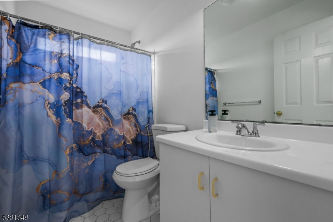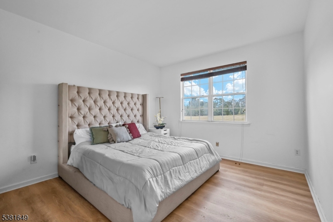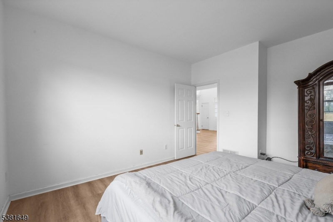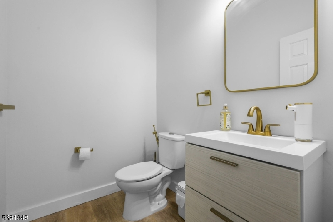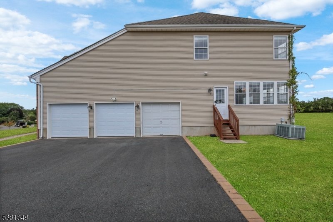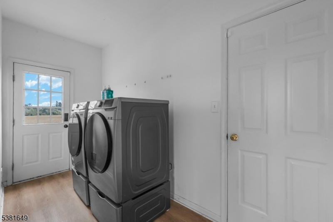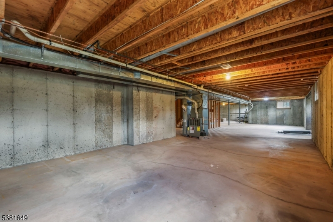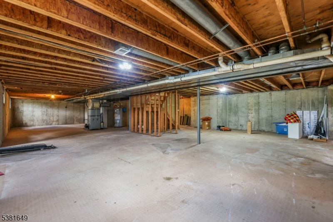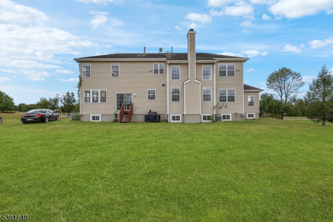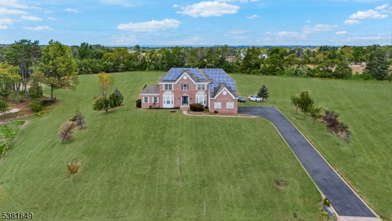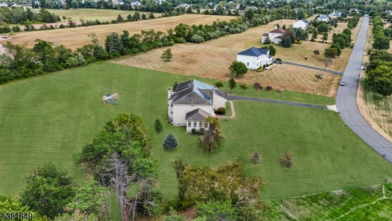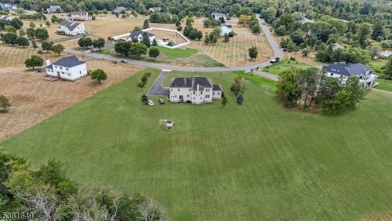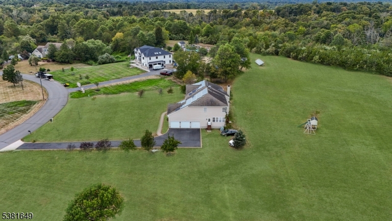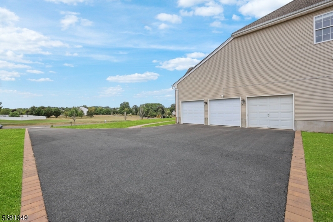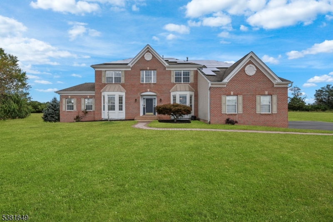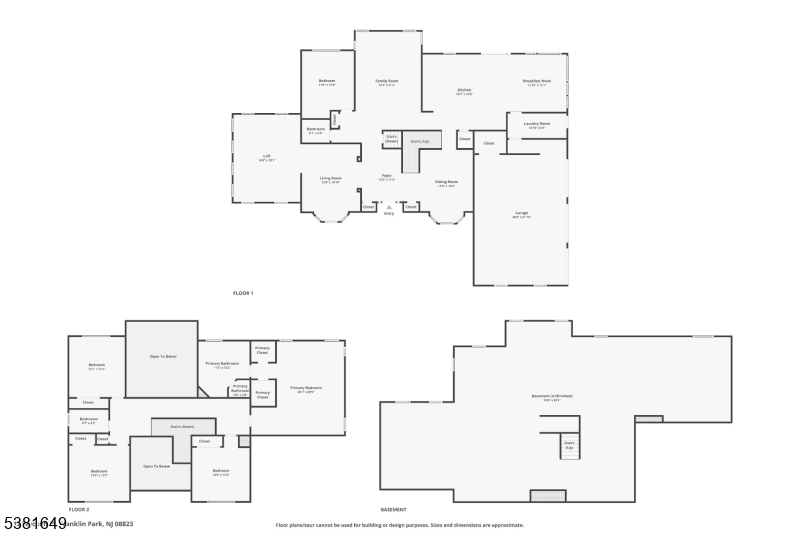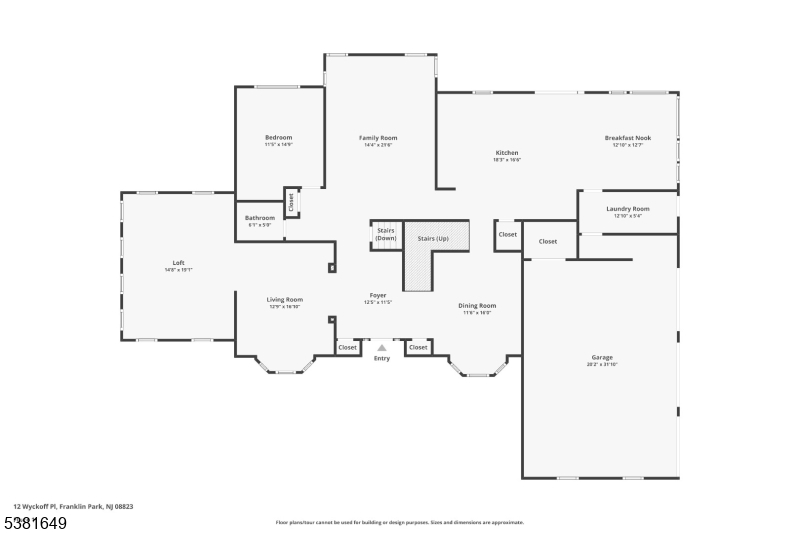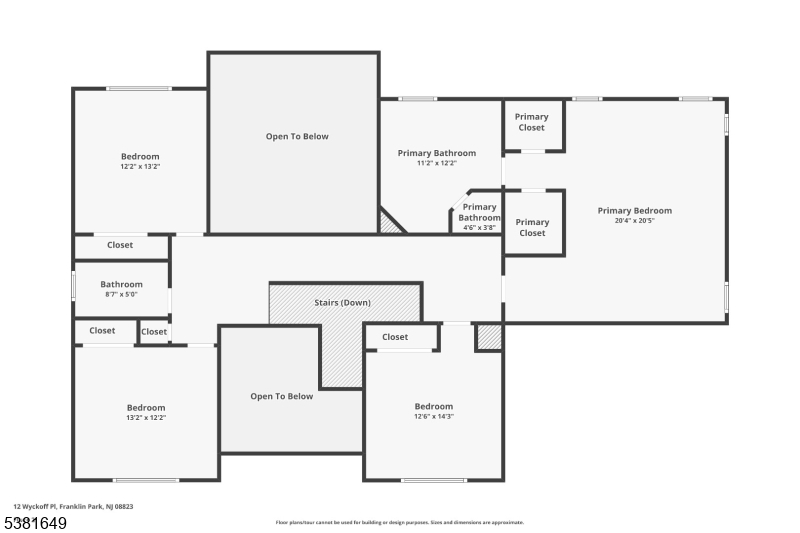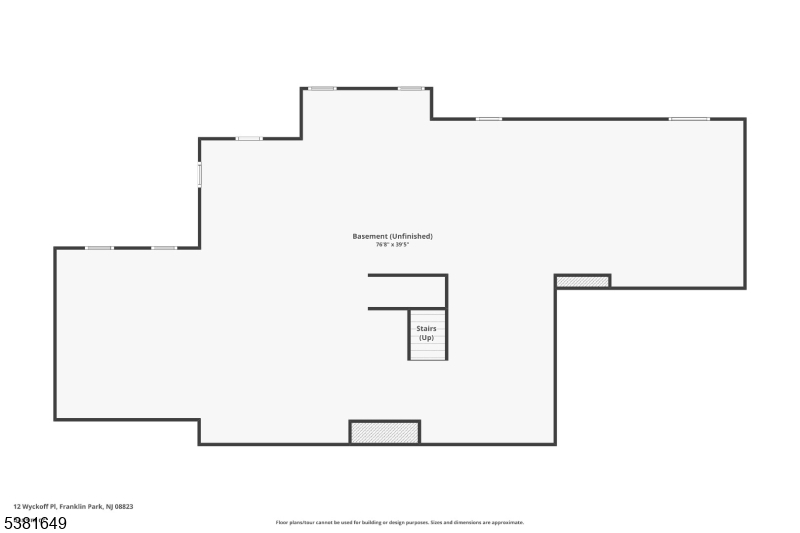12 Wyckoff Pl | Franklin Twp.
Welcome to a hidden gem where timeless charm meets modern comfort on 3.37 acres of breathtaking, park-like grounds.Tucked away on a quiet street, this classic brick-front colonial offers the rare combination of privacy, space, and possibility.Inside, natural light pours through cathedral ceilings and large south-facing windows, creating a bright, airy feel from the moment you walk in. Beautiful hardwood floors flow throughout, leading you to a warm and welcoming kitchen complete with a breakfast bar, upgraded appliances, and a sun-filled dinette that overlooks a backyard so serene, it feels like your own private retreat.Step outside to a spacious backyard, perfect for hosting unforgettable gatherings or sipping morning coffee in peace. Back inside, the flexible floor plan includes both formal and informal living spaces, a walk-in pantry, mudroom with laundry, and a 3-car garage.A first-floor office (currently used as a bedroom) offers flexibility for guests, or working from home. Upstairs, four generously sized bedrooms include a luxurious primary suite with private bath and dual walk-in closets.DOWNStairs, a large basement awaits your vision ideal for a home gym, studio, or playroom.All of this, just minutes from top-rated Franklin Township schools, beautiful nature trails, and major commuter routes to Princeton, New Brunswick, and NYC. This is more than a home it's a place to grow, dream, and create a lifetime of memories. Welcome home! GSMLS 3983939
Directions to property: Please follow GPS
