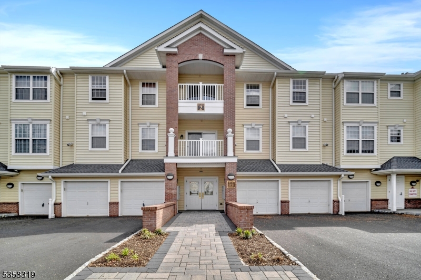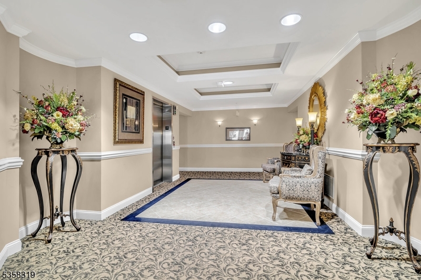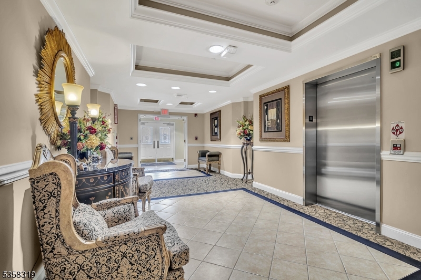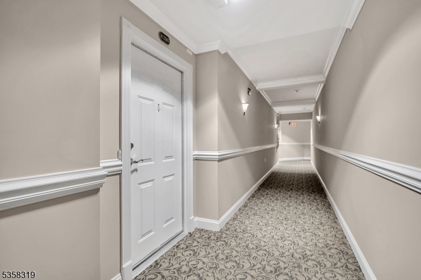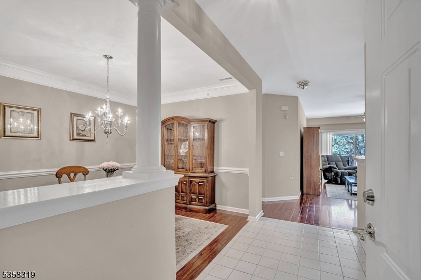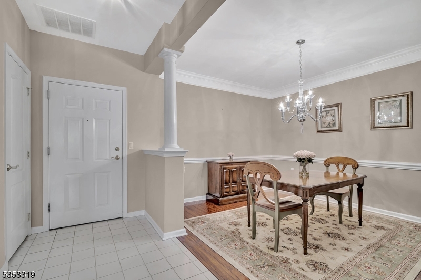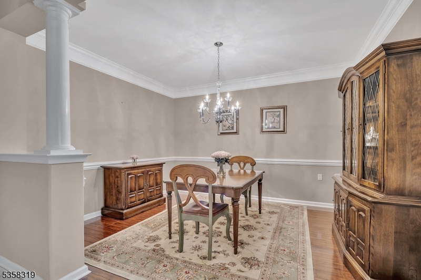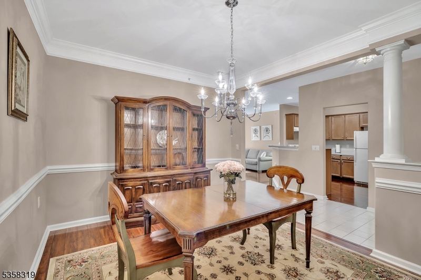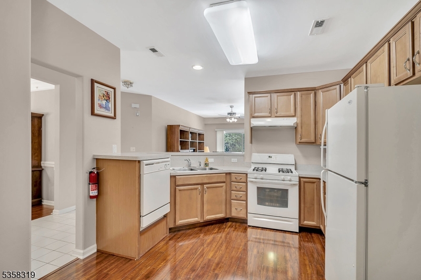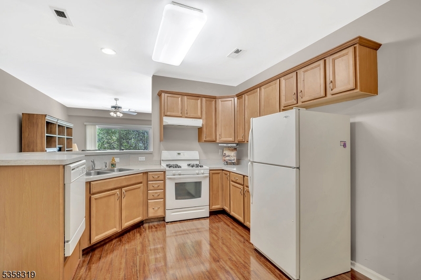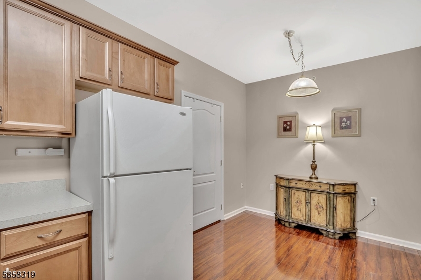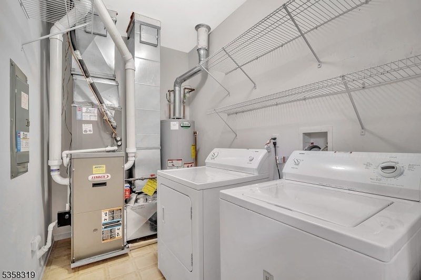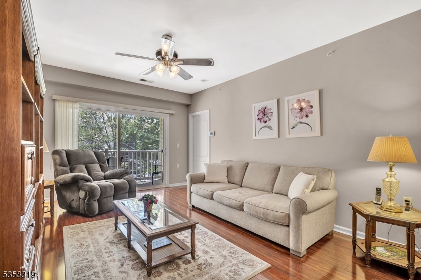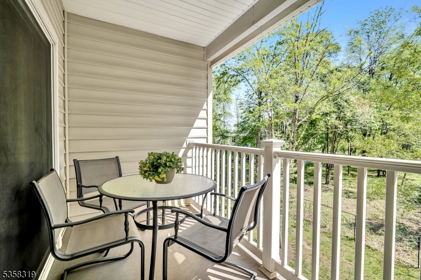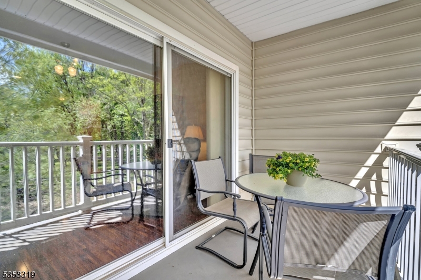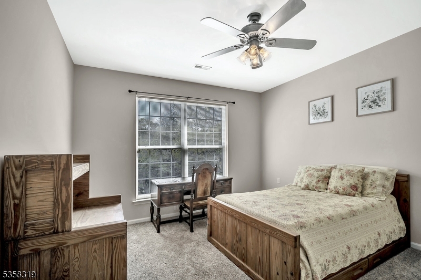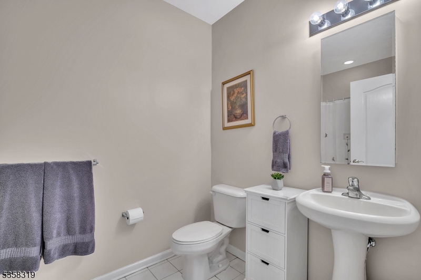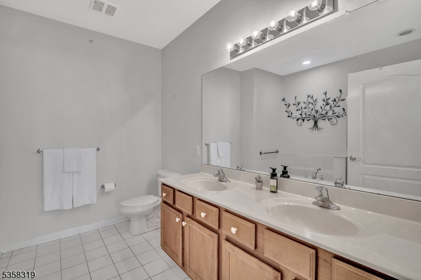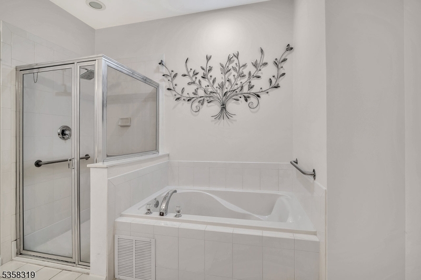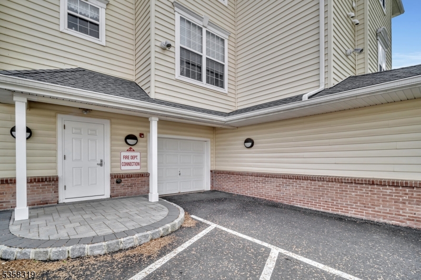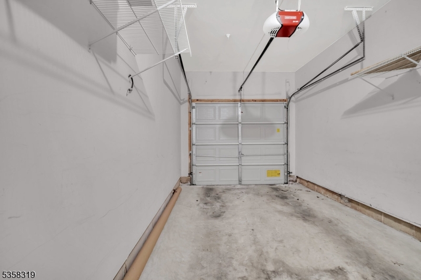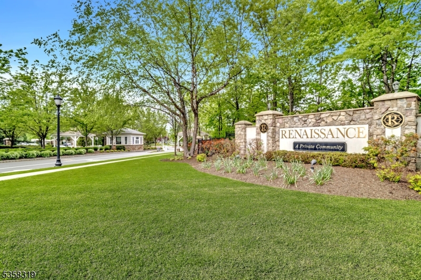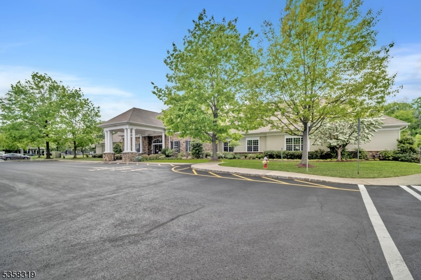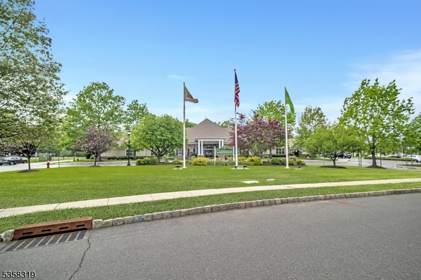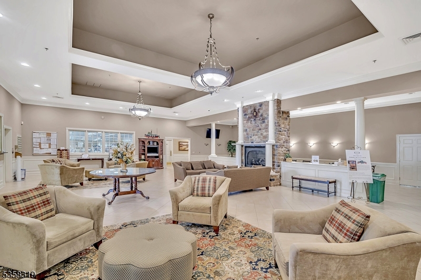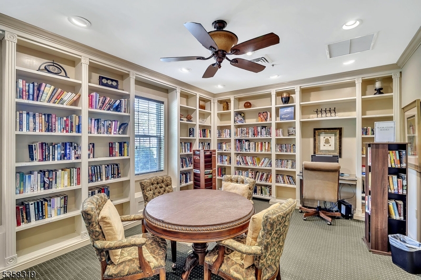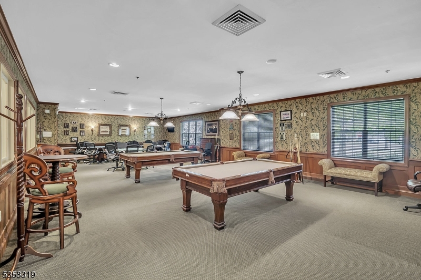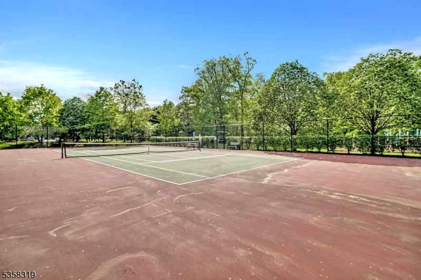2303 Ambassador Ct, 2303 | Franklin Twp.
Welcome to one of Central NJ's most sought-after 55+ communities. This unit is an exceptional VALUE. Quick closing available, allowing you to move in and begin enjoying this vibrant lifestyle right away. PRIVATE GARAGE provides direct interior ACCESS to building hallway/ELEVATOR, making daily life incredibly easy. Inside, you'll find a formal dining room, spacious living area, and private deck overlooking tree-lined setting. Primary suite w/ensuite bath and walk-in closet. 2nd BR and a full hall bath, is placed on the opposite side of the foyer for added privacy. Cheerful kitchen is spacious enough for a table and chairs, and conveniently leads to a laundry/utility room. This condo strikes the perfect balance in size: comfortably spacious without being overwhelming - providing functionality, and low-maintenance living. Clubhouse with billiards, card games, fitness center, and social events. You'll also have access to both indoor and outdoor pools, a hot tub, sauna, tennis and pickleball courts, and even a breakfast and lunch cafe for relaxed dining close to home! Great central location: close to major roads, NJT direct to NYC, excellent local shopping, houses of worship,restaurants, parks, and both public and private golf courses. Don't miss this opportunity to own in a beautifully maintained, amenity-rich community at an unbeatable price. GSMLS 3985167
Directions to property: Elizabeth Ave or Cedar Grove Ln to Weston Rd. Enter throught Renaissance Gate, 1st Right on Courtney
