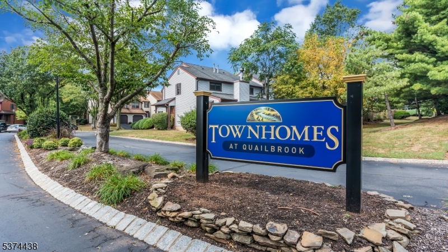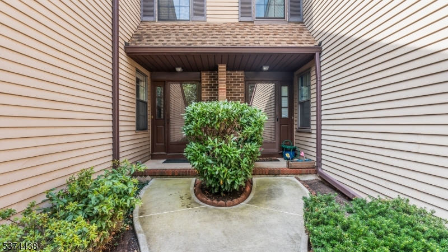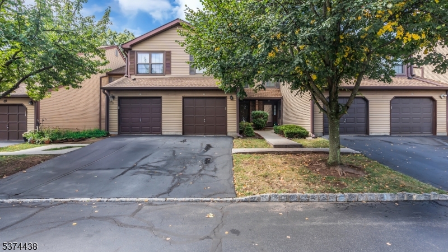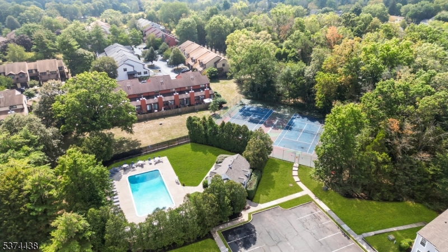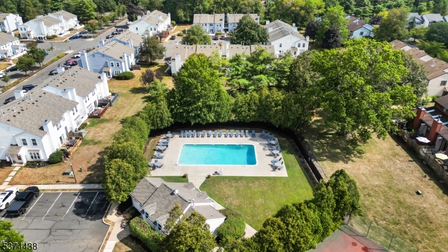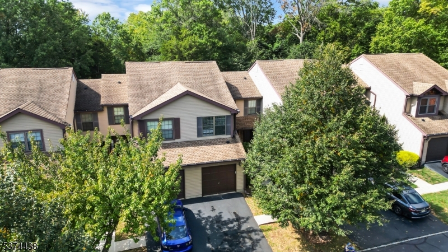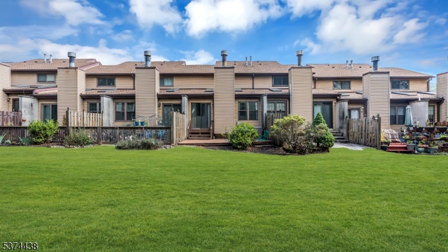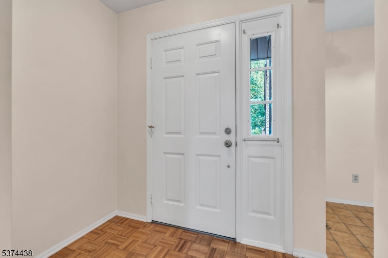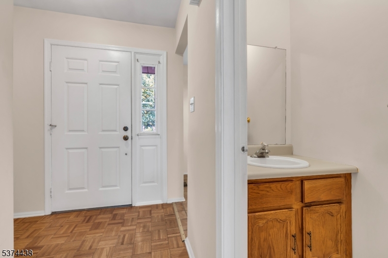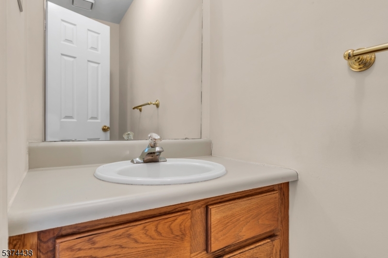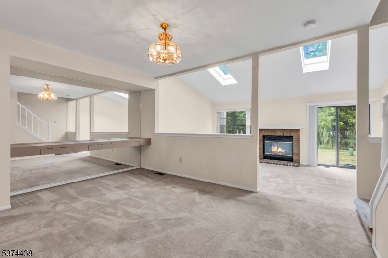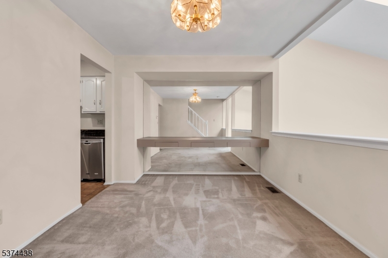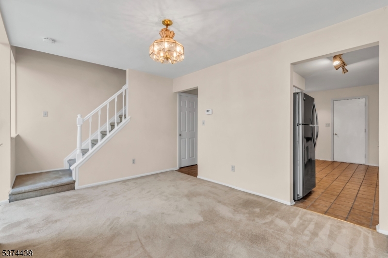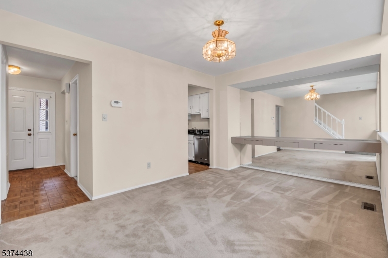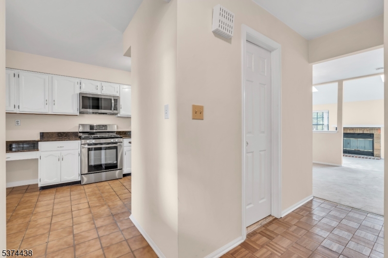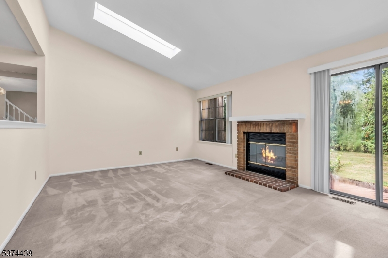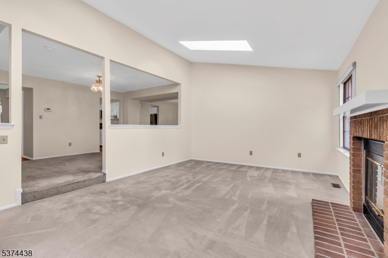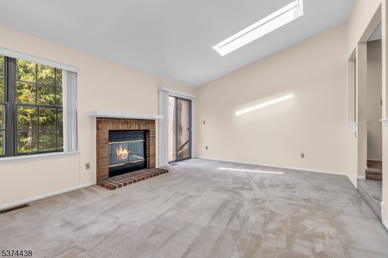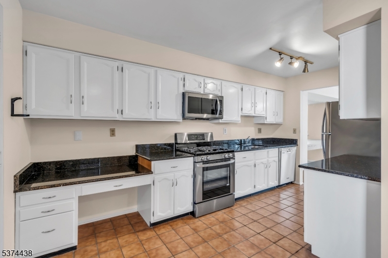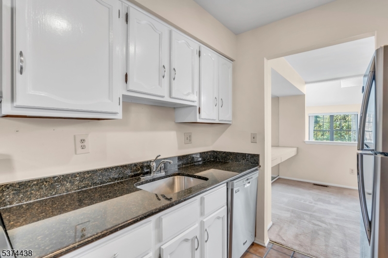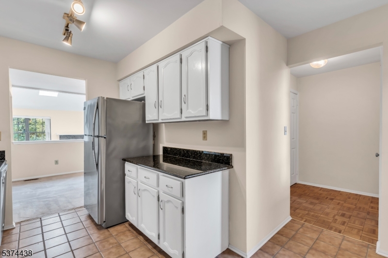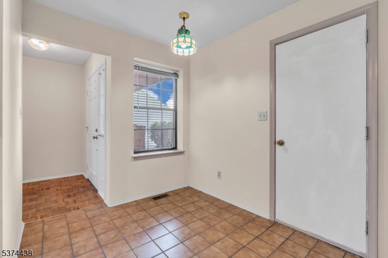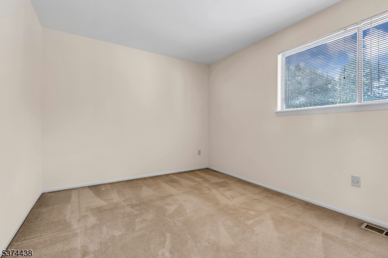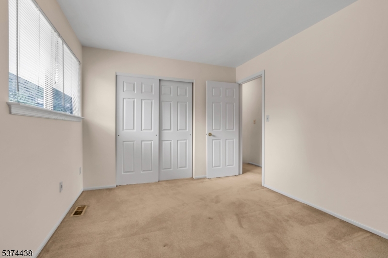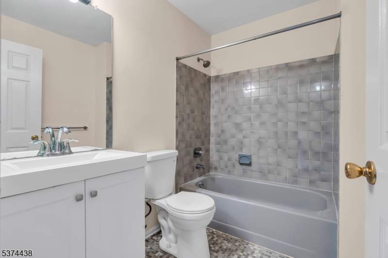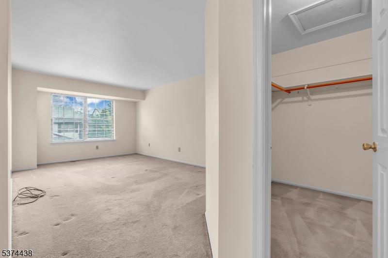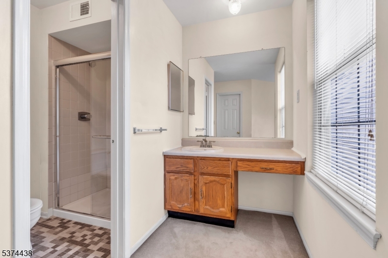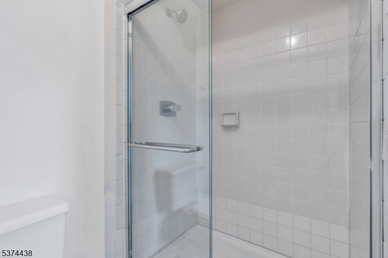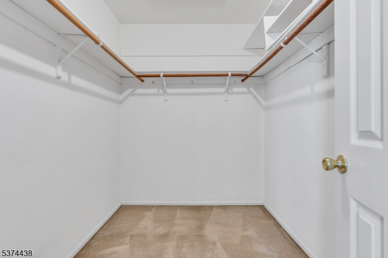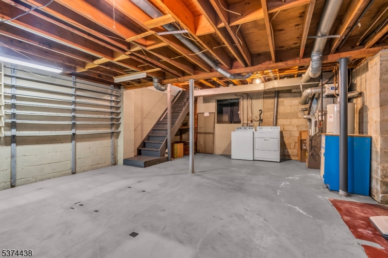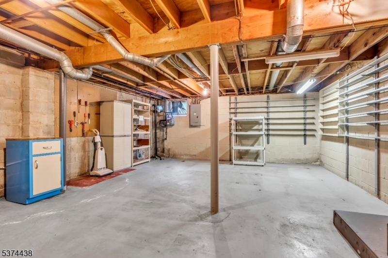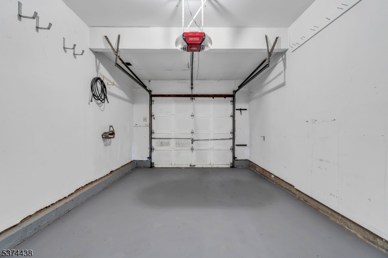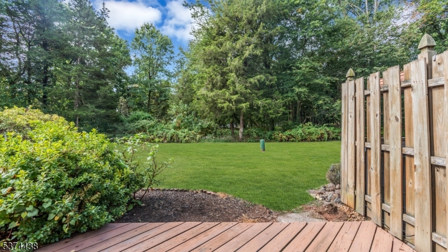73 Bayberry Dr | Franklin Twp.
Welcome home to this spacious Quailbrook townhome, where comfort and style meet! Step into a beautifully designed granite kitchen, complete with sleek stainless steel appliances that make cooking a joy. The convenient powder room is perfect for guests. The formal dining room offers a sophisticated space for entertaining, enhancing your dining experience.As you enter the inviting living room, you'll be captivated by the stunning cathedral ceiling, illuminating skylights, and the warm ambiance of a cozy wood-burning fireplace.The second floor boasts a large primary bedroom that serves as a peaceful retreat, featuring its own en-suite bathroom and a generous walk-in closet for all your storage needs. A well-appointed second bedroom and a full bath complete this level, offering ample space for guests.Enjoy outdoor living on the expansive private deck just off the living room, perfect for entertaining or relaxing in the fresh air. The deck overlooks a spacious yard, providing a serene setting for memorable gatherings or quiet moments. This townhome offers a perfect blend of convenience and tranquility, making it an ideal place to call home. Don't miss your chance to experience the perfect balance of comfort and functionality in this inviting property! GSMLS 3985462
Directions to property: Demott Lane or JFK Blvd. to New Brunswick Road to Bayberry Dr. #73
