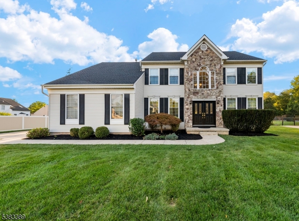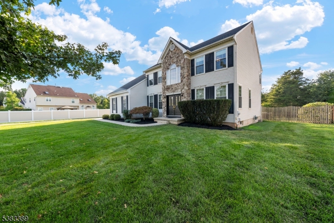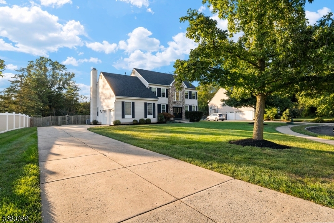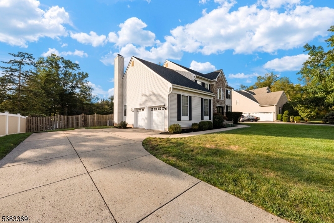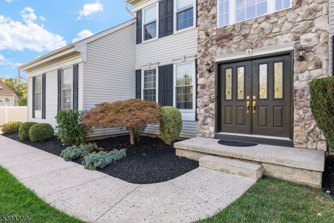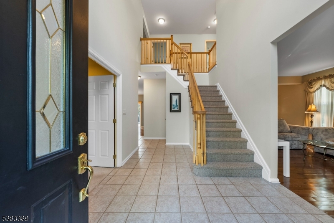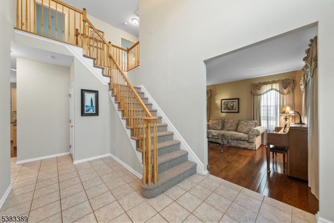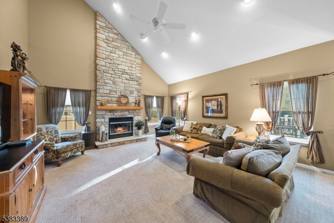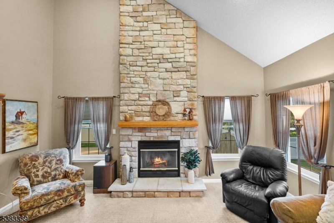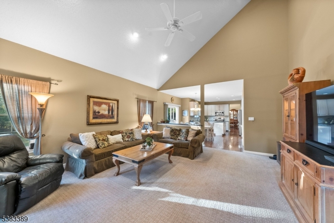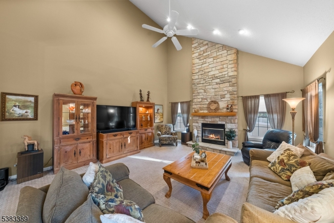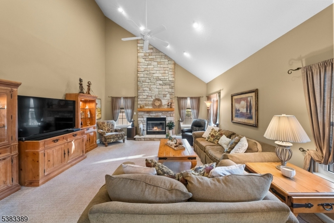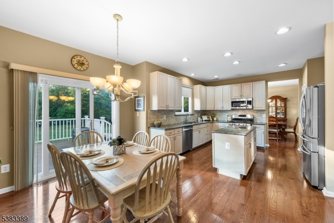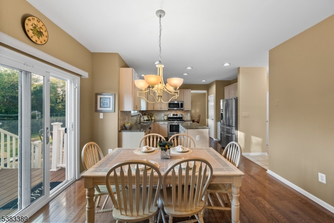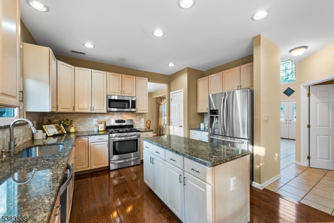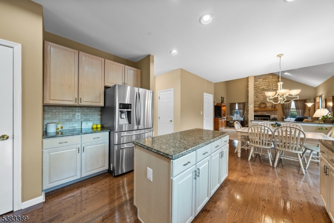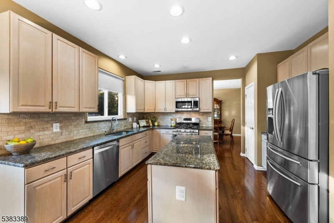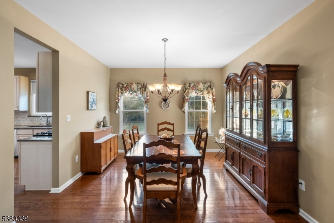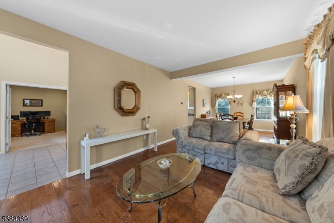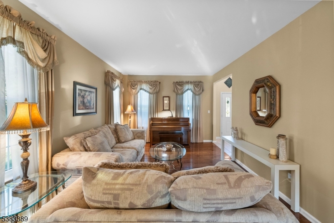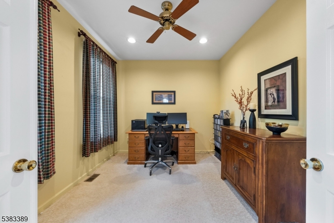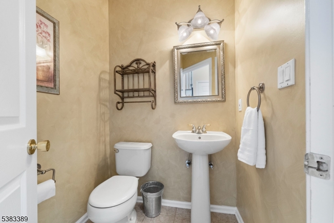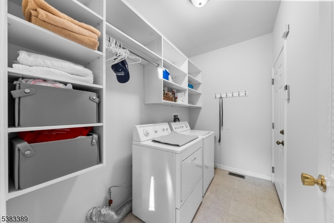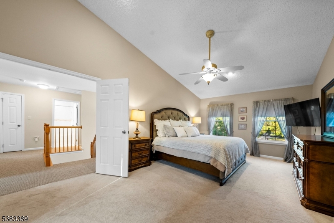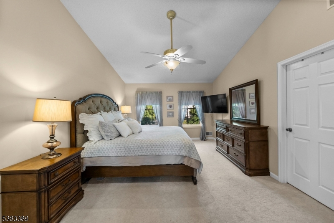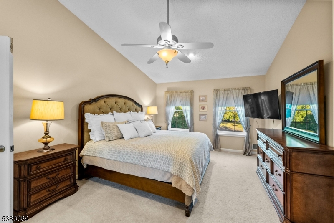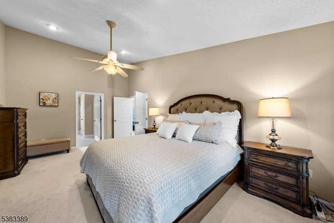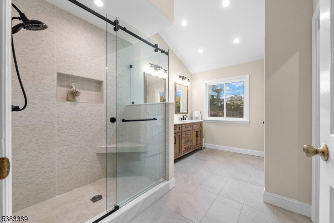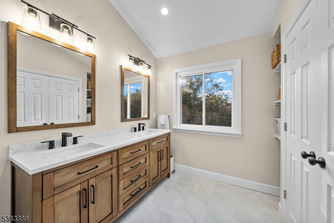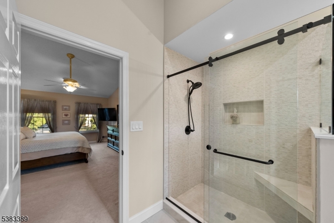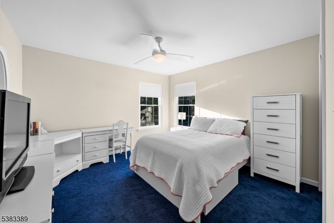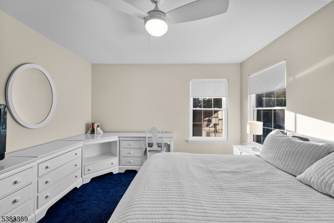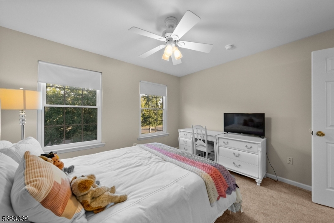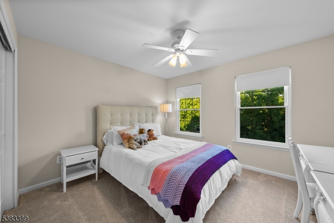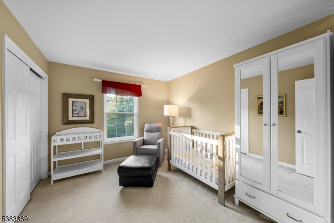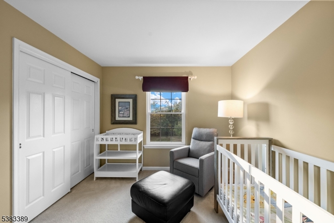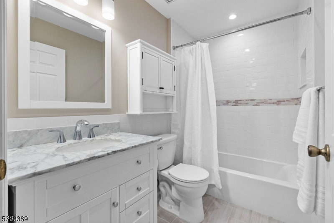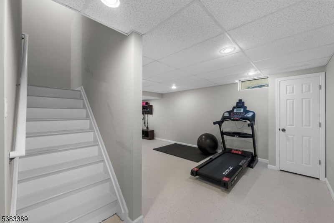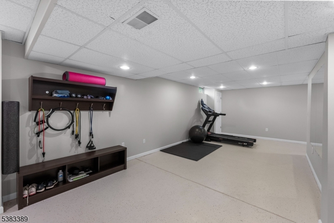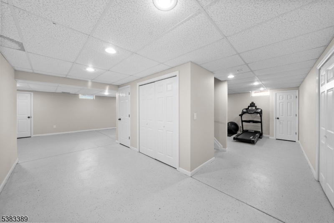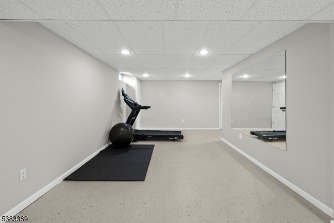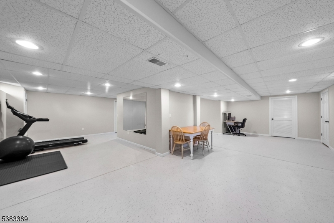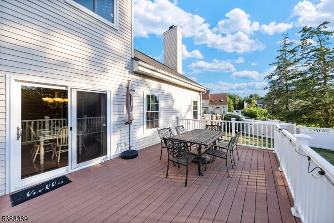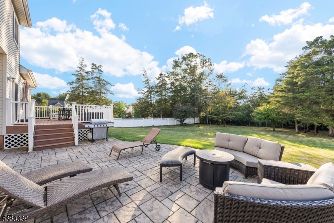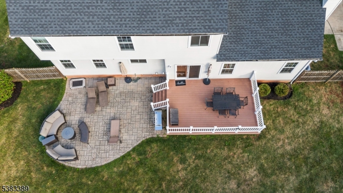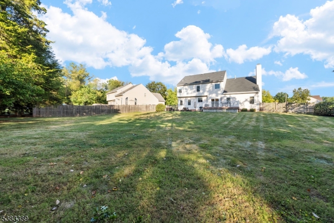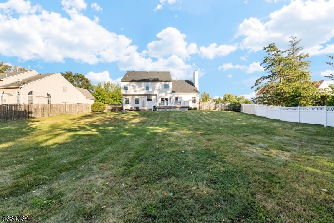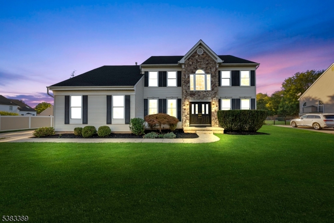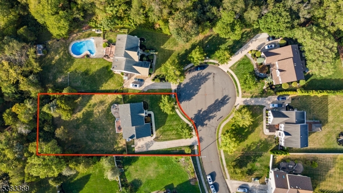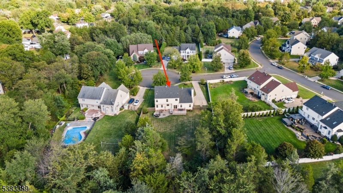3 Lori Ct | Franklin Twp.
Welcome to this bright and beautiful 4-bedroom, 2.5-bathroom Colonial situated on a cul-de-sac in the desirable Hampton Chase neighborhood. This stunning Tavistock model showcases a grand two-story design with a newer roof, updated baths, newer windows and much more for added comfort and peace of mind. Gleaming hardwood floors lead you through the spacious first floor, which includes a versatile office space perfect for work-from-home days or quiet study alongside bright living and dining areas that soak in natural light. The expansive family room is a showstopper, with vaulted ceilings and stunning floor-to-ceiling stone fireplace mantle, creating a warm and inviting setting for gatherings. The gourmet kitchen offers granite countertops, stainless steel appliances, and a sun-filled breakfast area with slider access to the backyard. A half bath and a convenient laundry/mudroom complete the main level.Upstairs, retreat to the primary suite with vaulted ceilings, a spa-like updated bath with dual sinks, large shower stall and walk-in closet. Three additional bedrooms and an updated full bath provide plenty of space for everyone. The finished basement is ideal for entertaining, with ample storage throughout. Step outside to your private backyard oasis with a trex deck, large patio, and a spacious level fenced yard. Move-in ready and in a prime location close to major highways, trains, shopping, and dining this home truly has it all. A must-see! GSMLS 3985546
Directions to property: Amwell Rd to Dahmer to right on Margaret right onto Lori OR South Middlebush Rd. to Buffa - left on
