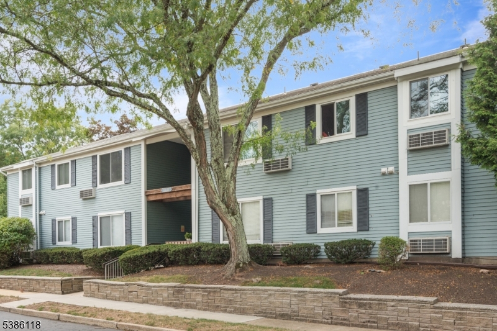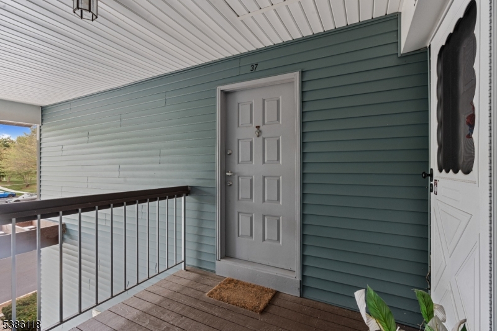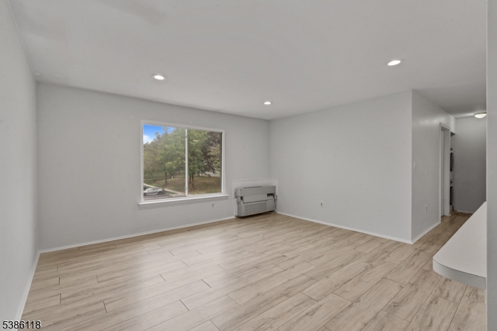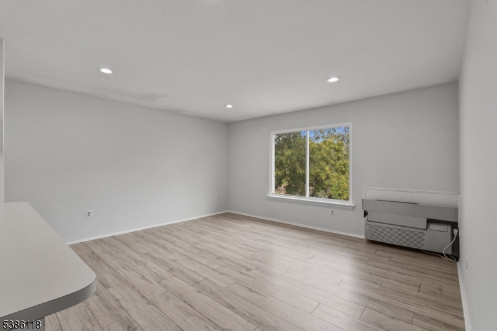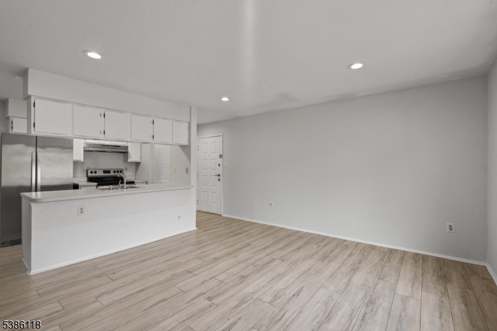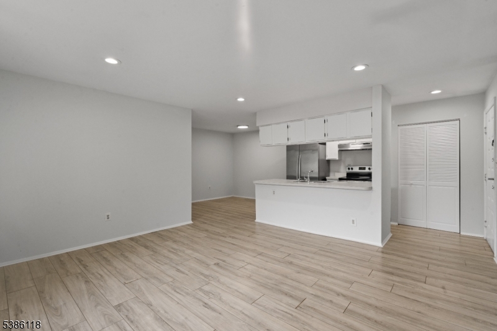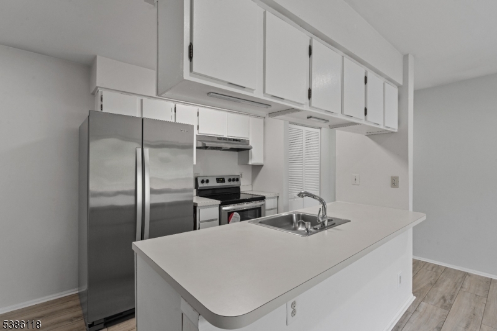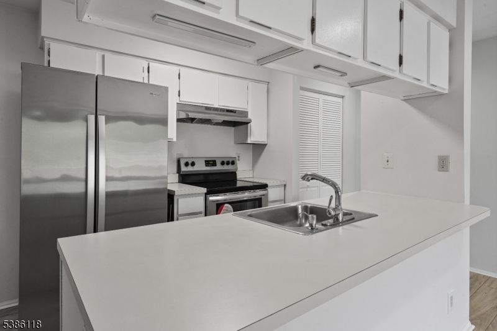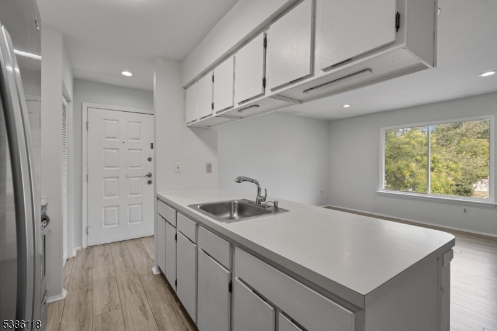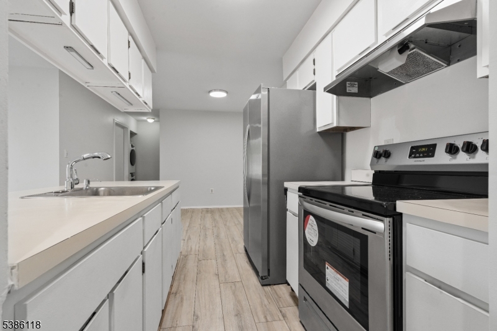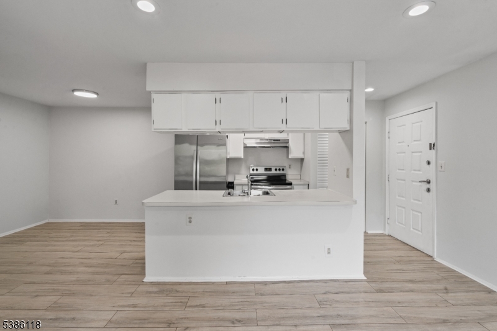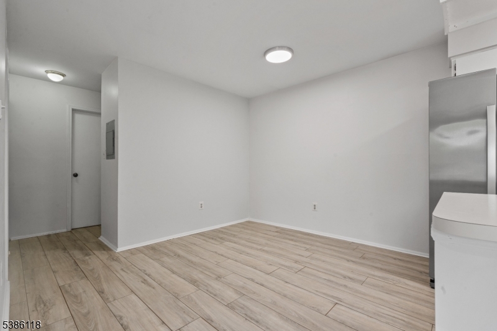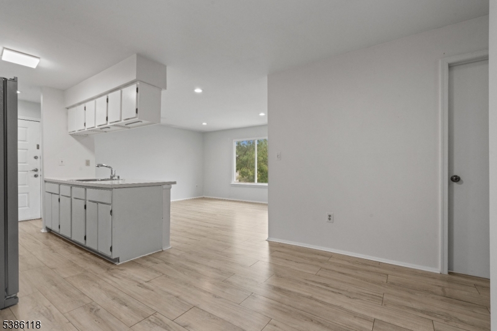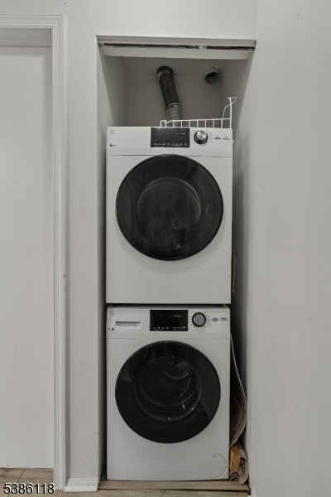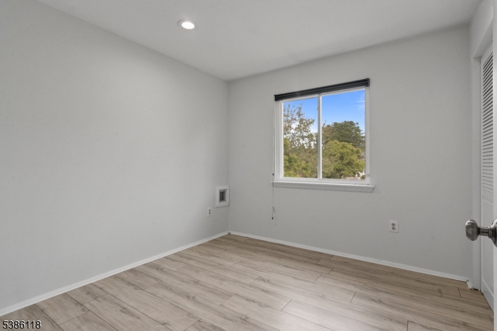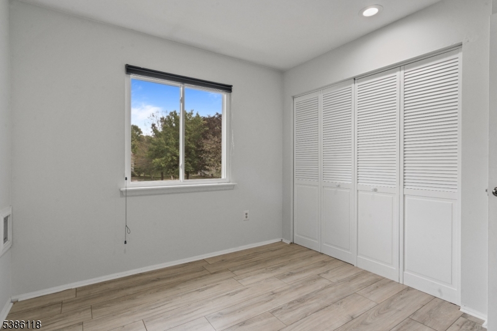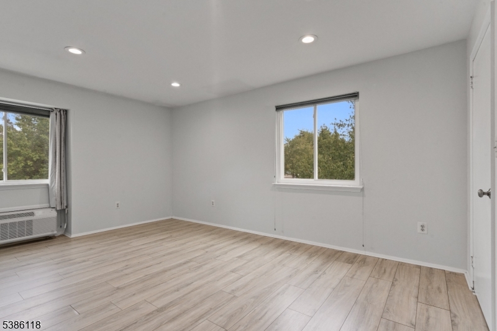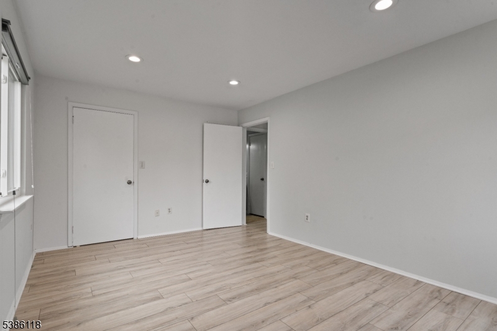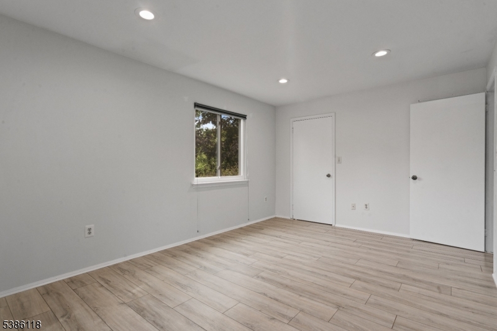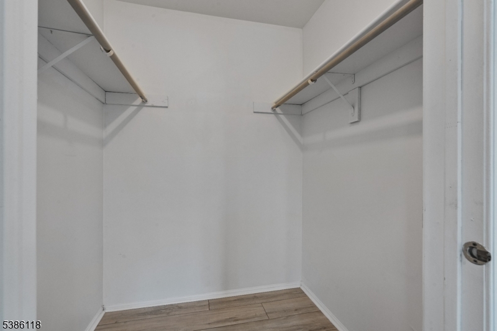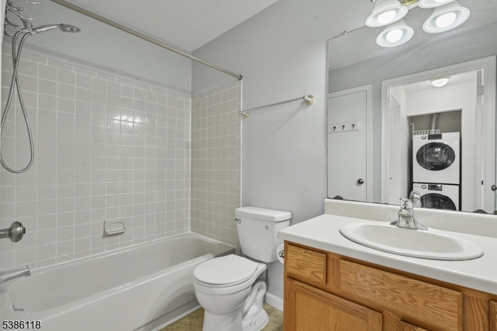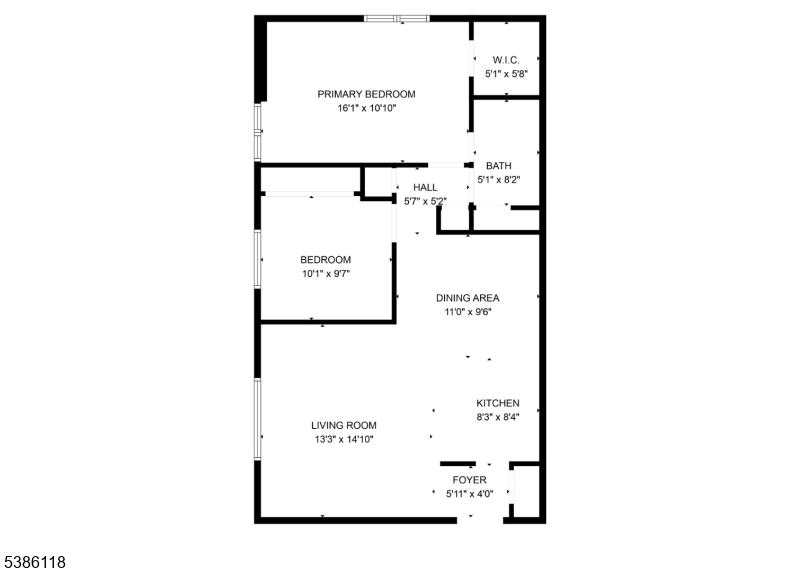37 Eton Way | Franklin Twp.
Welcome to 37 Eton Way, a tastefully upgraded second-floor, 2-bedroom, 1 bathroom condo in the highly desirable Trendmaker Homes community of Franklin Township! Step into the open-concept living room/dining room combo with luxury vinyl plank (LVP) flooring that spans the entirety of the unit. Enter the kitchen with ample cabinet space, stainless steel appliances, a breakfast bar, and a contemporary feel. Retreat into the primary bedroom with generous closet space. A fully renovated Jack and Jill style bathroom is perfectly situated in the hallway for easy access for yourself or your guests. The secondary bedroom sits adjacent to the primary. Enjoy an in-unit washer and dryer for the utmost convenience. Schedule an appointment today to experience suburban living, where local parks, schools, shopping, transportation, highways, and more are at your fingertips. GSMLS 3988015
Directions to property: N/A
